1713 Oak Drive, Murfreesboro, TN 37128
Local realty services provided by:Better Homes and Gardens Real Estate Ben Bray & Associates
1713 Oak Drive,Murfreesboro, TN 37128
$499,990
- 4 Beds
- 3 Baths
- 2,424 sq. ft.
- Single family
- Active
Listed by:kierston cook
Office:ryan homes
MLS#:2793742
Source:NASHVILLE
Price summary
- Price:$499,990
- Price per sq. ft.:$206.27
- Monthly HOA dues:$45
About this home
The Columbia by Ryan Homes, The family room flows into the kitchen and dining area, so the conversation never stops. On the second floor, four large bedrooms await, with the option to change one to a cozy loft. The owner’s suite offers a walk-in closet and luxurious bathroom with your choice of designer colors to create the oasis of your dreams. Included upgraded Elevation K, Hard surface throughout the entire first floor, Sonoma Painted Linen Cabneits throughout the entire home, upgraded Charisma Picket Grace Kitchen Back Splash, extra windows in the family room, gas fire place in the family room, a study on the first floor, the primary bathroom has been upgraded with a roman shower (dual showerheads and an extended bench) , House black finish, pendants lights over the kitchen counter, step in your back yard to an extended 10x12 concrete patio - ready to move in Mid July!
Contact an agent
Home facts
- Year built:2024
- Listing ID #:2793742
- Added:217 day(s) ago
- Updated:September 25, 2025 at 12:38 PM
Rooms and interior
- Bedrooms:4
- Total bathrooms:3
- Full bathrooms:2
- Half bathrooms:1
- Living area:2,424 sq. ft.
Heating and cooling
- Cooling:Central Air
- Heating:Central
Structure and exterior
- Year built:2024
- Building area:2,424 sq. ft.
Schools
- High school:Rockvale High School
- Middle school:Rockvale Middle School
- Elementary school:Barfield Elementary
Utilities
- Water:Public, Water Available
- Sewer:Public Sewer
Finances and disclosures
- Price:$499,990
- Price per sq. ft.:$206.27
- Tax amount:$2,016
New listings near 1713 Oak Drive
- New
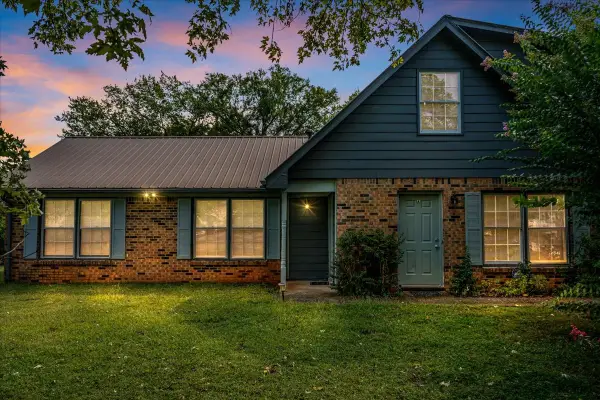 $674,900Active-- beds -- baths2,160 sq. ft.
$674,900Active-- beds -- baths2,160 sq. ft.738 E Northfield Blvd, Murfreesboro, TN 37130
MLS# 3001905Listed by: CENTURY 21 WRIGHT REALTY 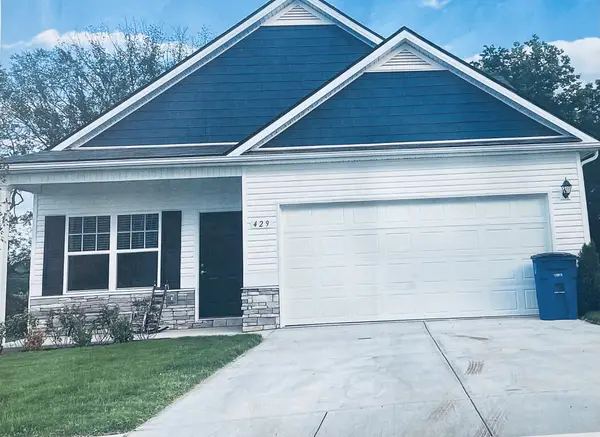 $375,000Active3 beds 3 baths1,509 sq. ft.
$375,000Active3 beds 3 baths1,509 sq. ft.1219 Euclid Drive, Murfreesboro, TN 37127
MLS# 2969634Listed by: VESTA REALTY GROUP, LLC $375,000Active3 beds 3 baths1,509 sq. ft.
$375,000Active3 beds 3 baths1,509 sq. ft.1223 Euclid Drive, Murfreesboro, TN 37127
MLS# 2969642Listed by: VESTA REALTY GROUP, LLC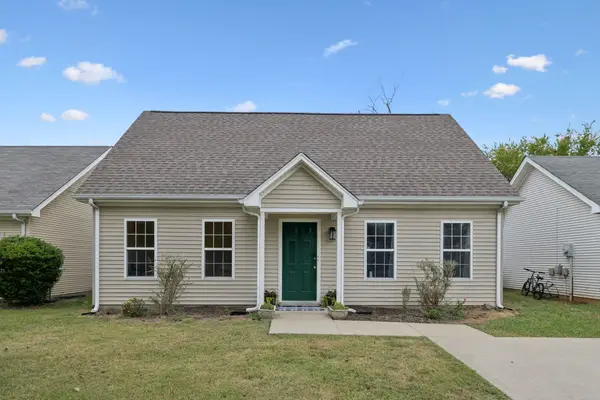 $300,000Pending3 beds 2 baths1,428 sq. ft.
$300,000Pending3 beds 2 baths1,428 sq. ft.1453 Rochester Dr, Murfreesboro, TN 37130
MLS# 2976040Listed by: EXP REALTY- New
 $349,900Active3 beds 2 baths1,342 sq. ft.
$349,900Active3 beds 2 baths1,342 sq. ft.1002 Halverson Dr, Murfreesboro, TN 37128
MLS# 3001867Listed by: COMPASS - New
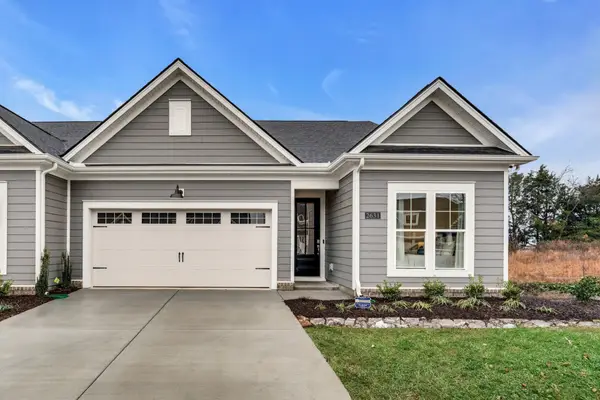 $435,567Active4 beds 3 baths2,009 sq. ft.
$435,567Active4 beds 3 baths2,009 sq. ft.36 Audubon Lane, Murfreesboro, TN 37128
MLS# 3001687Listed by: PARKS COMPASS - Open Sat, 12 to 2pmNew
 $749,900Active4 beds 4 baths3,325 sq. ft.
$749,900Active4 beds 4 baths3,325 sq. ft.193 Knoxleigh Way, Murfreesboro, TN 37129
MLS# 3001691Listed by: JOHN JONES REAL ESTATE LLC - New
 $599,998Active4 beds 3 baths2,581 sq. ft.
$599,998Active4 beds 3 baths2,581 sq. ft.3103 Dunmire Dr, Murfreesboro, TN 37129
MLS# 239567Listed by: ELEVATE REAL ESTATE - New
 $582,500Active5 beds 4 baths2,808 sq. ft.
$582,500Active5 beds 4 baths2,808 sq. ft.8014 Shelly Plum Dr, Murfreesboro, TN 37128
MLS# 2999782Listed by: BENCHMARK REALTY, LLC - New
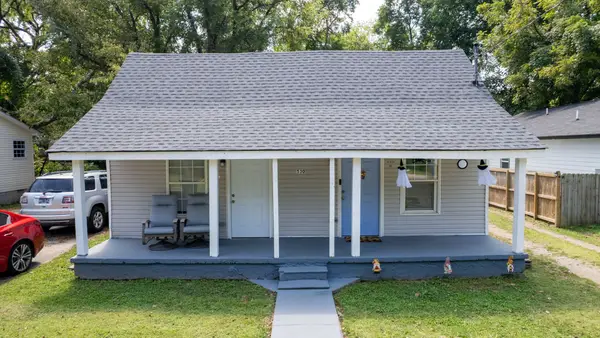 $315,000Active-- beds -- baths1,144 sq. ft.
$315,000Active-- beds -- baths1,144 sq. ft.530 E State St, Murfreesboro, TN 37130
MLS# 3000330Listed by: LUXURY HOMES OF TENNESSEE
