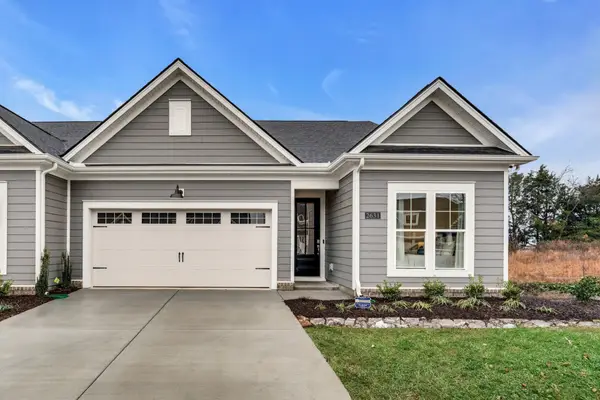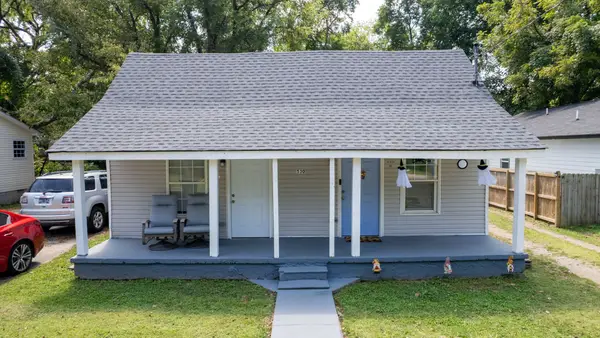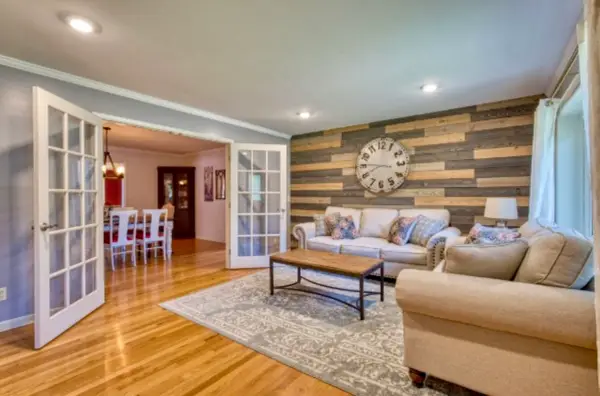3880 Barfield Crescent Rd, Murfreesboro, TN 37128
Local realty services provided by:Better Homes and Gardens Real Estate Ben Bray & Associates
3880 Barfield Crescent Rd,Murfreesboro, TN 37128
$1,999,990
- 5 Beds
- 4 Baths
- 5,422 sq. ft.
- Single family
- Active
Listed by:charles jeter, luxury home broker
Office:luxesouth realty
MLS#:2923769
Source:NASHVILLE
Price summary
- Price:$1,999,990
- Price per sq. ft.:$368.87
About this home
Completely reimagined Sexy Southern estate! With almost 5 acres you will have plenty of room to entertain or have your horses. Every inch of the property radiates understated luxury, combining historical beauty with modern comforts—an irresistible blend of tradition and Sexy Southern charm. This home will surprise you at every turn. Soaring ceilings in foyer with a glittering statement fixture and great room with thin-line fireplace creating a warm intimate vibe. The dazzling elegance in the formal dining room is ready to entertain. The Owner's wing bathes you in glamour with a high-fashion closet featuring an island and vanity area and a master bath area straight from your favorite spa. Sweeping staircase to the eye-catching catwalk. The oversized kitchen and keeping room make for a passionate heartbeat of the home. There is plenty of room for your RV or Horse trailer. If you are a car enthusiast the four car garage is a MUST! Images on listing reflect planned finishes and inspirational elements. Contact agent for details.
Contact an agent
Home facts
- Year built:1990
- Listing ID #:2923769
- Added:87 day(s) ago
- Updated:September 25, 2025 at 12:38 PM
Rooms and interior
- Bedrooms:5
- Total bathrooms:4
- Full bathrooms:3
- Half bathrooms:1
- Living area:5,422 sq. ft.
Heating and cooling
- Cooling:Ceiling Fan(s), Central Air, Dual
- Heating:Central, Dual
Structure and exterior
- Year built:1990
- Building area:5,422 sq. ft.
- Lot area:4.53 Acres
Schools
- High school:Rockvale High School
- Middle school:Christiana Middle School
- Elementary school:Barfield Elementary
Utilities
- Water:Public, Water Available
- Sewer:Septic Tank
Finances and disclosures
- Price:$1,999,990
- Price per sq. ft.:$368.87
- Tax amount:$2,666
New listings near 3880 Barfield Crescent Rd
- New
 $349,900Active3 beds 2 baths1,342 sq. ft.
$349,900Active3 beds 2 baths1,342 sq. ft.1002 Halverson Dr, Murfreesboro, TN 37128
MLS# 3001867Listed by: COMPASS - New
 $435,567Active4 beds 3 baths2,009 sq. ft.
$435,567Active4 beds 3 baths2,009 sq. ft.36 Audubon Lane, Murfreesboro, TN 37128
MLS# 3001687Listed by: PARKS COMPASS - Open Sat, 12 to 2pmNew
 $749,900Active4 beds 4 baths3,325 sq. ft.
$749,900Active4 beds 4 baths3,325 sq. ft.193 Knoxleigh Way, Murfreesboro, TN 37129
MLS# 3001691Listed by: JOHN JONES REAL ESTATE LLC - New
 $599,998Active4 beds 3 baths2,581 sq. ft.
$599,998Active4 beds 3 baths2,581 sq. ft.3103 Dunmire Dr, Murfreesboro, TN 37129
MLS# 239567Listed by: ELEVATE REAL ESTATE - New
 $582,500Active5 beds 4 baths2,808 sq. ft.
$582,500Active5 beds 4 baths2,808 sq. ft.8014 Shelly Plum Dr, Murfreesboro, TN 37128
MLS# 2999782Listed by: BENCHMARK REALTY, LLC - New
 $315,000Active-- beds -- baths1,144 sq. ft.
$315,000Active-- beds -- baths1,144 sq. ft.530 E State St, Murfreesboro, TN 37130
MLS# 3000330Listed by: LUXURY HOMES OF TENNESSEE - Open Sun, 2 to 4pmNew
 $470,000Active3 beds 3 baths2,527 sq. ft.
$470,000Active3 beds 3 baths2,527 sq. ft.2608 Stonecenter Ln, Murfreesboro, TN 37128
MLS# 3000528Listed by: LUXURY HOMES OF TENNESSEE - Open Sun, 12 to 2pmNew
 $430,000Active4 beds 3 baths2,378 sq. ft.
$430,000Active4 beds 3 baths2,378 sq. ft.1619 Grigg Ave, Murfreesboro, TN 37129
MLS# 3000810Listed by: BENCHMARK REALTY, LLC - New
 $480,000Active3 beds 1 baths1,516 sq. ft.
$480,000Active3 beds 1 baths1,516 sq. ft.233 Rucker Rd, Murfreesboro, TN 37127
MLS# 3001604Listed by: THE ASHTON REAL ESTATE GROUP OF RE/MAX ADVANTAGE - New
 $480,690Active4 beds 4 baths2,648 sq. ft.
$480,690Active4 beds 4 baths2,648 sq. ft.3427 Shigo Street, Murfreesboro, TN 37130
MLS# 3001537Listed by: LENNAR SALES CORP.
