422 N Academy St, Murfreesboro, TN 37130
Local realty services provided by:Better Homes and Gardens Real Estate Ben Bray & Associates

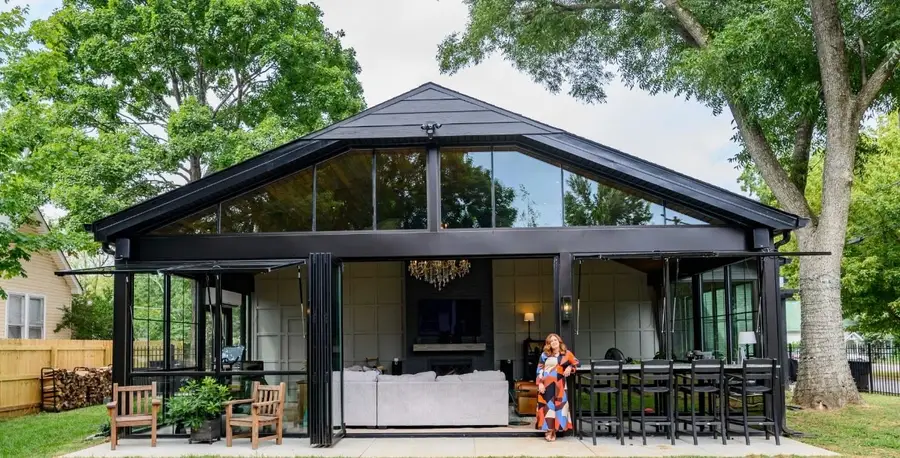
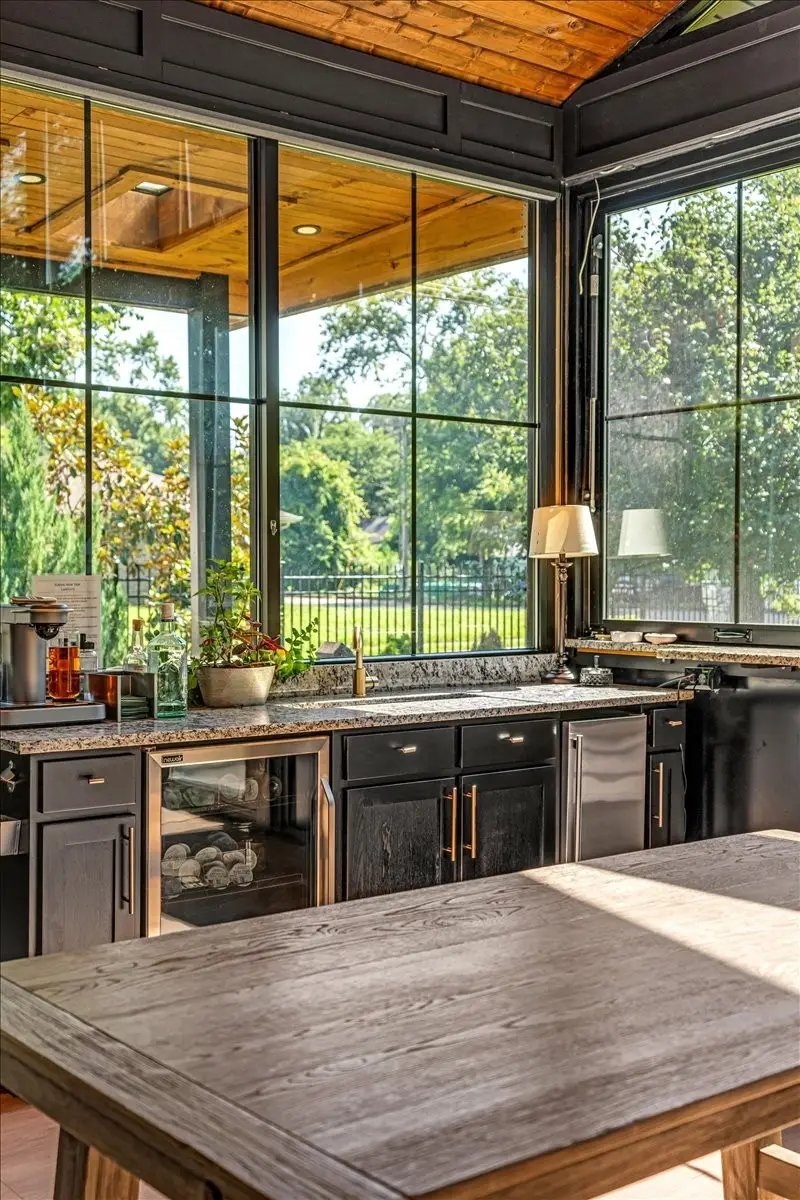
422 N Academy St,Murfreesboro, TN 37130
$1,199,000
- 3 Beds
- 4 Baths
- 3,604 sq. ft.
- Single family
- Active
Listed by:sara carver
Office:app realty
MLS#:2937007
Source:NASHVILLE
Price summary
- Price:$1,199,000
- Price per sq. ft.:$332.69
About this home
Breathtaking, beautifully renovated home in beloved Downtown Murfreesboro that is one of the towns most historic treasures! Less than a 10 minute walk to the square allows for various dining, entertainment, shopping, or a haircut! Built in the 1840s, industrial elements were added to this ONE level home and extensive renovations done. The charm of the original brick is exposed and some of the original doors, floors, and other touches. This home was featured in VIP Murfreesboro after the breathtaking glass sunroom was added. Enjoy entertaining in this heated and cooled modern oasis added space with outdoor wet bar! The “haint blue” front porch ceiling is a southern American tradition with a long-standing belief that painting a porch ceiling blue helps repel insects like wasps or mosquitoes. The high ceilings are spectacular throughout the home! This is truly a unique house with so many custom features. One of the best features is the huge yard (.33 acres) and front porch! Large central custom kitchen and dining are truly a show stopper with built in wine fridge and storage. Too many features to list - this home is a must see in person!
Contact an agent
Home facts
- Year built:1844
- Listing Id #:2937007
- Added:35 day(s) ago
- Updated:August 13, 2025 at 07:44 PM
Rooms and interior
- Bedrooms:3
- Total bathrooms:4
- Full bathrooms:3
- Half bathrooms:1
- Living area:3,604 sq. ft.
Heating and cooling
- Cooling:Central Air
- Heating:Central
Structure and exterior
- Roof:Shingle
- Year built:1844
- Building area:3,604 sq. ft.
- Lot area:0.33 Acres
Schools
- High school:Siegel High School
- Middle school:Siegel Middle School
- Elementary school:Mitchell-Neilson Elementary
Utilities
- Water:Public, Water Available
- Sewer:Public Sewer
Finances and disclosures
- Price:$1,199,000
- Price per sq. ft.:$332.69
- Tax amount:$3,928
New listings near 422 N Academy St
- New
 $437,767Active3 beds 3 baths1,726 sq. ft.
$437,767Active3 beds 3 baths1,726 sq. ft.4011 Colleton Lane, Rockvale, TN 37153
MLS# 2936716Listed by: OLE SOUTH REALTY - New
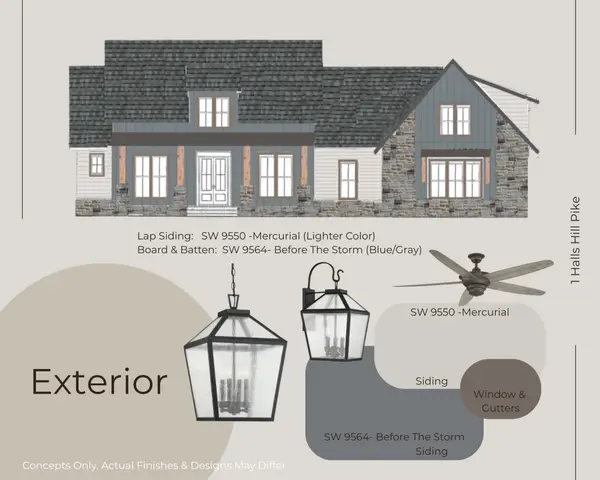 $1,329,900Active4 beds 5 baths3,784 sq. ft.
$1,329,900Active4 beds 5 baths3,784 sq. ft.5024 Halls Hill Pike, Murfreesboro, TN 37130
MLS# 2974156Listed by: ONWARD REAL ESTATE - Open Sun, 2 to 4pmNew
 $549,999Active5 beds 3 baths2,412 sq. ft.
$549,999Active5 beds 3 baths2,412 sq. ft.6132 Farm Castle Dr, Rockvale, TN 37153
MLS# 2974071Listed by: HUFFAKER & HOKE REALTY PARTNERS - New
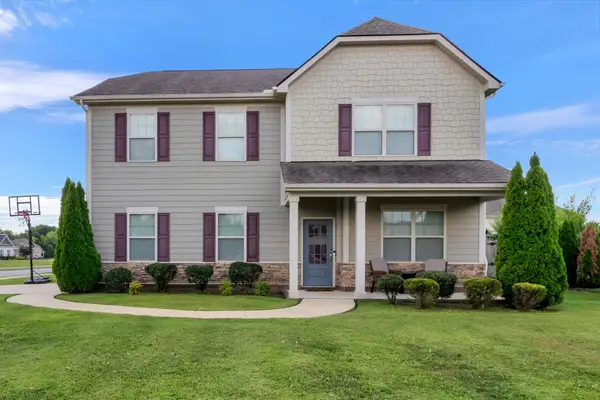 $498,900Active4 beds 3 baths2,246 sq. ft.
$498,900Active4 beds 3 baths2,246 sq. ft.4905 Kingdom Drive, Murfreesboro, TN 37128
MLS# 2974031Listed by: ACTION HOMES - Open Sat, 10am to 2pmNew
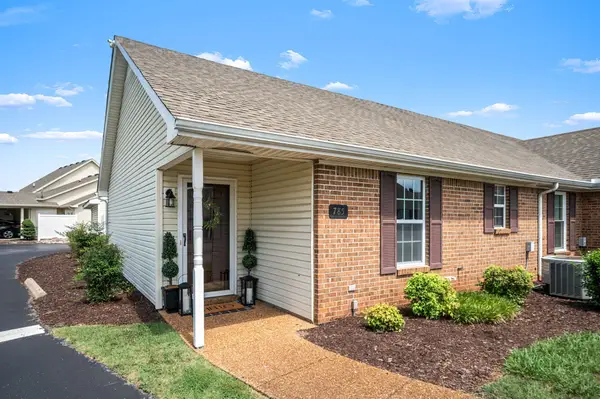 $255,000Active2 beds 2 baths1,001 sq. ft.
$255,000Active2 beds 2 baths1,001 sq. ft.785 E Northfield Blvd, Murfreesboro, TN 37130
MLS# 2973913Listed by: JOHN JONES REAL ESTATE LLC - Open Sun, 1 to 3pmNew
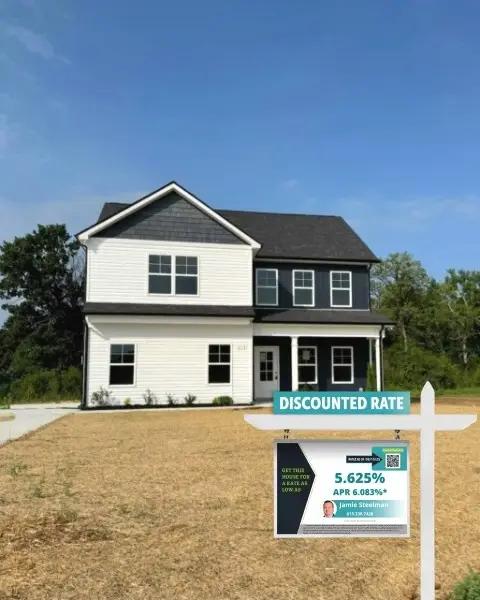 $424,900Active4 beds 3 baths2,072 sq. ft.
$424,900Active4 beds 3 baths2,072 sq. ft.610 Vrabel Rd, Murfreesboro, TN 37130
MLS# 2973937Listed by: JOHN JONES REAL ESTATE LLC - New
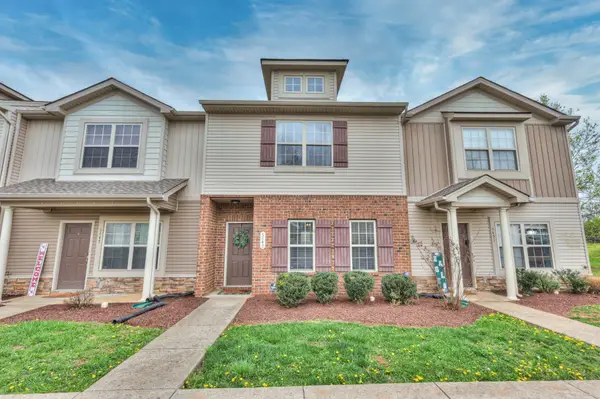 $259,900Active2 beds 3 baths1,305 sq. ft.
$259,900Active2 beds 3 baths1,305 sq. ft.5449 Perlou Ln, Murfreesboro, TN 37128
MLS# 2973941Listed by: MAPLES REALTY & AUCTION CO. - Open Sun, 1 to 3pmNew
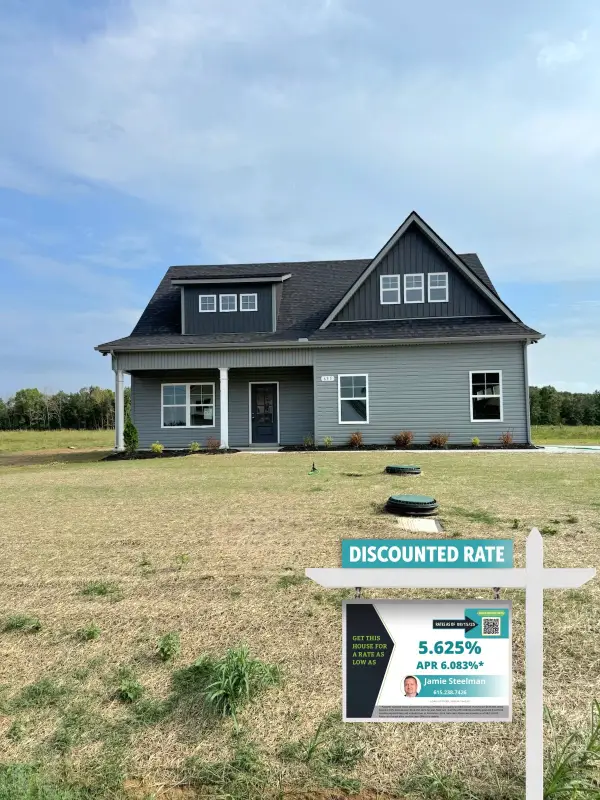 $435,000Active4 beds 3 baths2,166 sq. ft.
$435,000Active4 beds 3 baths2,166 sq. ft.635 Vrabel Rd, Murfreesboro, TN 37130
MLS# 2973947Listed by: JOHN JONES REAL ESTATE LLC - Open Sun, 1 to 3pmNew
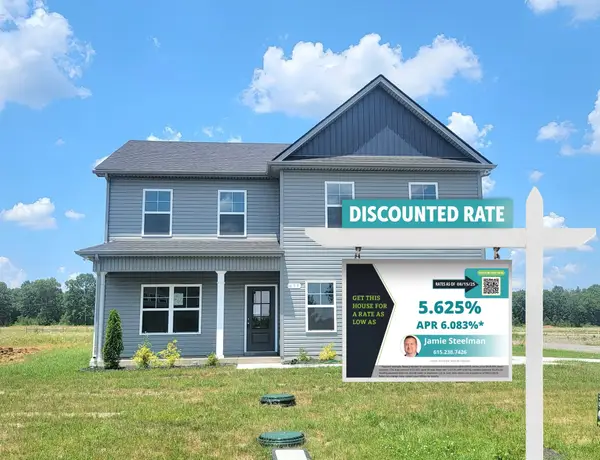 $429,900Active3 beds 3 baths2,133 sq. ft.
$429,900Active3 beds 3 baths2,133 sq. ft.639 Vrabel Rd, Murfreesboro, TN 37130
MLS# 2973949Listed by: JOHN JONES REAL ESTATE LLC - New
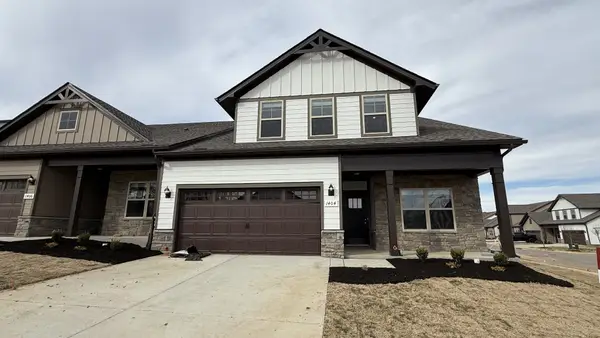 $429,000Active3 beds 3 baths2,302 sq. ft.
$429,000Active3 beds 3 baths2,302 sq. ft.3530 Firerock Drive, Murfreesboro, TN 37128
MLS# 2973967Listed by: OLE SOUTH REALTY
