422 Stanza Drive, Murfreesboro, TN 37128
Local realty services provided by:Better Homes and Gardens Real Estate Ben Bray & Associates

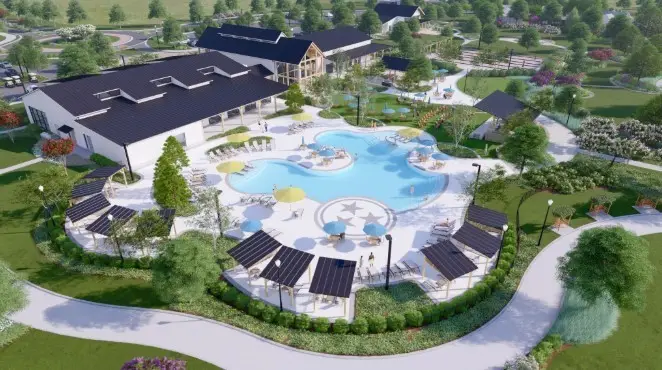
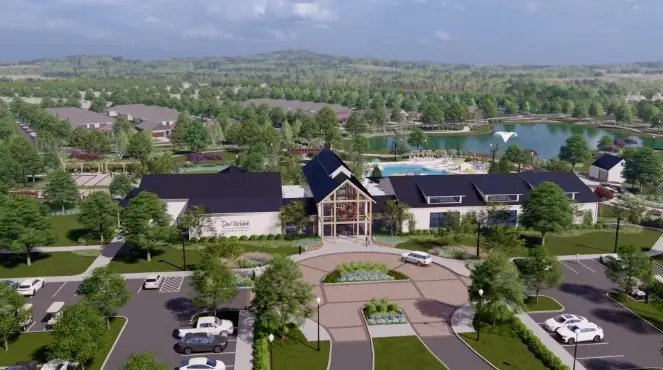
422 Stanza Drive,Murfreesboro, TN 37128
$925,731
- 3 Beds
- 4 Baths
- 2,649 sq. ft.
- Single family
- Pending
Listed by:raychel cook
Office:pulte homes tennessee
MLS#:2958076
Source:NASHVILLE
Price summary
- Price:$925,731
- Price per sq. ft.:$349.46
- Monthly HOA dues:$389
About this home
Discover the epitome of active adult living at Del Webb Southern Harmony. Unwind in the resort-style pools or explore the range of clubs tailored to your interests. Within our expansive resident's amenity center, is space for game nights and social gatherings, fostering a vibrant community. Engage in friendly competition with neighbors on the Pickleball and Bocce Ball courts. The event lawn amphitheater is an inviting entertainment spot, ensuring that every moment at Southern Harmony is vibrant.
The Prestige home is built on a private, treelined homesite! This home includes a luxurious Owner's suite that includes two walk-in closets, a guest bedroom with an on-suite & walk-in shower. This home offers the gourmet kitchen with built-in appliances and Quartz Counter Tops. The 170sqft sunroom boasts a great space for formal dining, entertaining and other uses.
***Please ask about how to receive $7,500 towards closing costs when paying cash or financing through Pulte Mortgage Company.
Contact an agent
Home facts
- Year built:2025
- Listing Id #:2958076
- Added:19 day(s) ago
- Updated:August 13, 2025 at 07:45 AM
Rooms and interior
- Bedrooms:3
- Total bathrooms:4
- Full bathrooms:3
- Half bathrooms:1
- Living area:2,649 sq. ft.
Heating and cooling
- Cooling:Central Air
- Heating:Central, Natural Gas
Structure and exterior
- Roof:Shingle
- Year built:2025
- Building area:2,649 sq. ft.
Schools
- High school:Rockvale High School
- Middle school:Rock Springs Middle School
- Elementary school:Rockvale Elementary
Utilities
- Water:Public, Water Available
- Sewer:STEP System
Finances and disclosures
- Price:$925,731
- Price per sq. ft.:$349.46
- Tax amount:$3,000
New listings near 422 Stanza Drive
- New
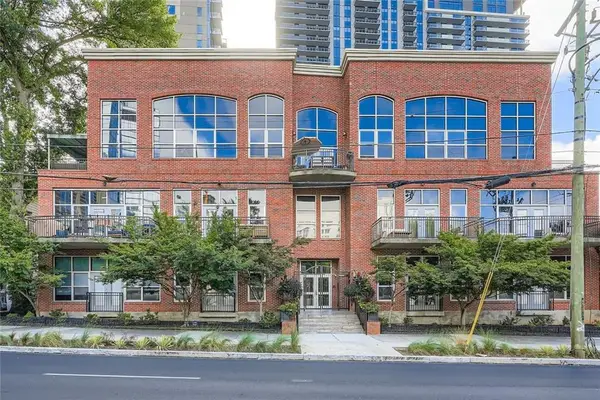 $375,000Active1 beds 1 baths898 sq. ft.
$375,000Active1 beds 1 baths898 sq. ft.1023 Juniper Street Ne #203, Atlanta, GA 30309
MLS# 7594560Listed by: FIV REALTY CO GA, LLC - New
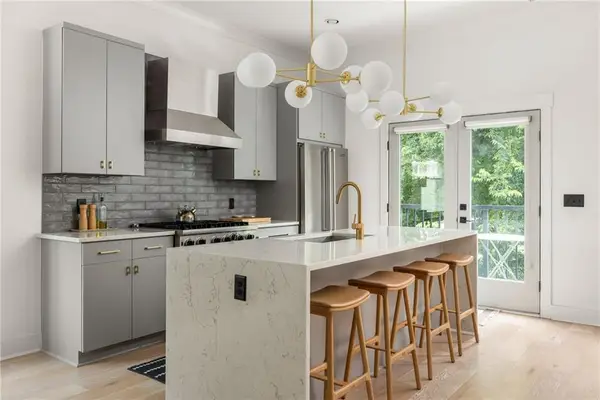 $625,000Active3 beds 4 baths1,896 sq. ft.
$625,000Active3 beds 4 baths1,896 sq. ft.1970 Dekalb Avenue Ne #2, Atlanta, GA 30307
MLS# 7619550Listed by: KELLER WILLIAMS REALTY INTOWN ATL - New
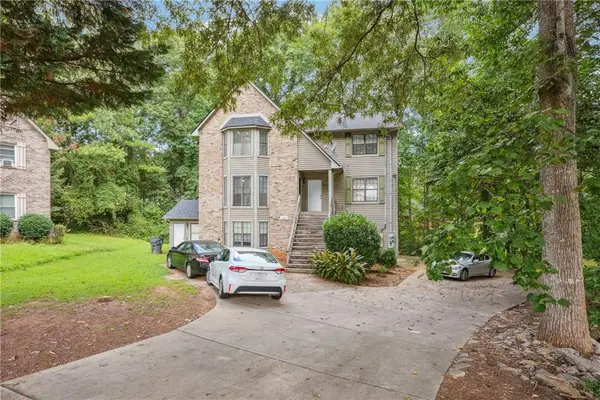 $450,000Active-- beds -- baths
$450,000Active-- beds -- baths5794 Sheldon Court, Atlanta, GA 30349
MLS# 7626976Listed by: CORNERSTONE REAL ESTATE PARTNERS, LLC - New
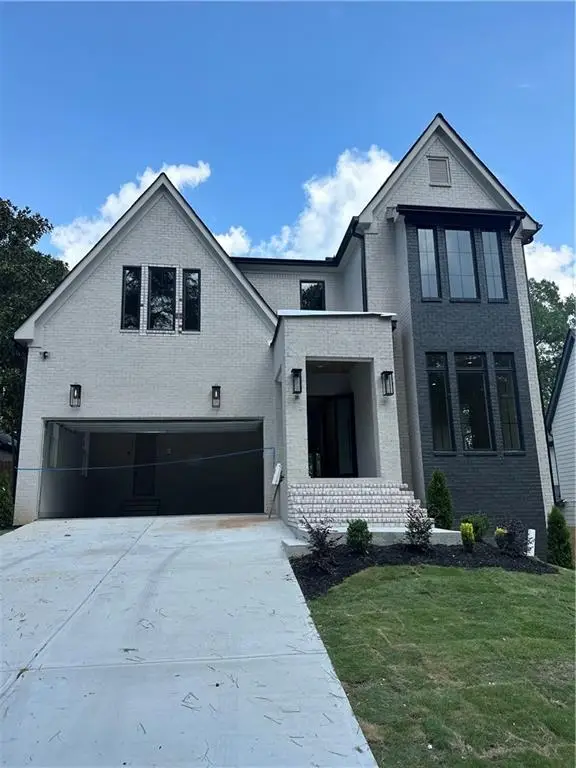 $1,595,000Active5 beds 6 baths3,700 sq. ft.
$1,595,000Active5 beds 6 baths3,700 sq. ft.3183 Clairwood Terrace, Atlanta, GA 30341
MLS# 7628399Listed by: COMPASS - New
 $425,000Active4 beds 4 baths2,309 sq. ft.
$425,000Active4 beds 4 baths2,309 sq. ft.439 James P Brawley Drive Nw, Atlanta, GA 30318
MLS# 7629069Listed by: VIRTUAL PROPERTIES REALTY.COM - New
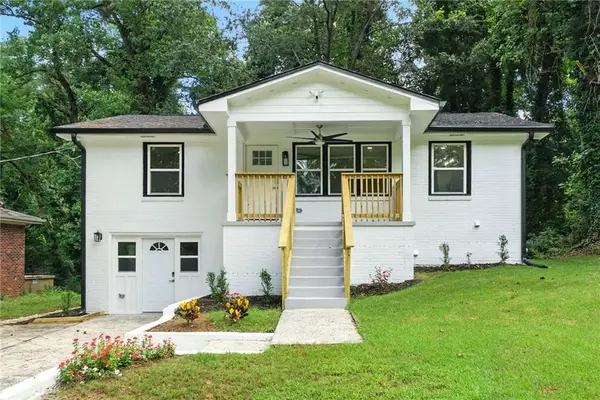 $329,000Active5 beds 2 baths2,800 sq. ft.
$329,000Active5 beds 2 baths2,800 sq. ft.177 Oakcliff Court, Atlanta, GA 30331
MLS# 7631191Listed by: WYND REALTY LLC - New
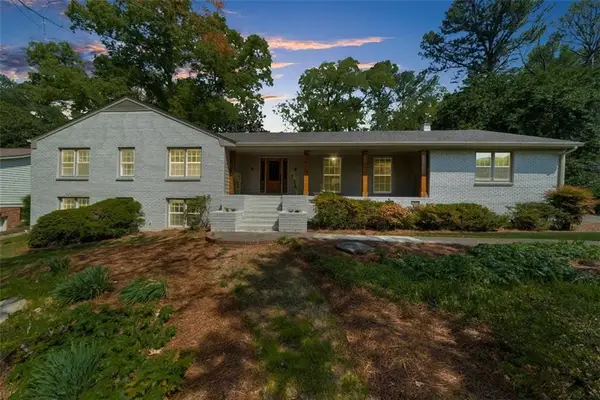 $1,035,000Active4 beds 4 baths4,865 sq. ft.
$1,035,000Active4 beds 4 baths4,865 sq. ft.7300 Wynhill Drive, Atlanta, GA 30328
MLS# 7631737Listed by: COLDWELL BANKER REALTY - New
 $525,000Active2 beds 2 baths1,495 sq. ft.
$525,000Active2 beds 2 baths1,495 sq. ft.77 Peachtree Memorial Drive Nw #2, Atlanta, GA 30309
MLS# 7632735Listed by: HOME REGISTER ATLANTA - Coming Soon
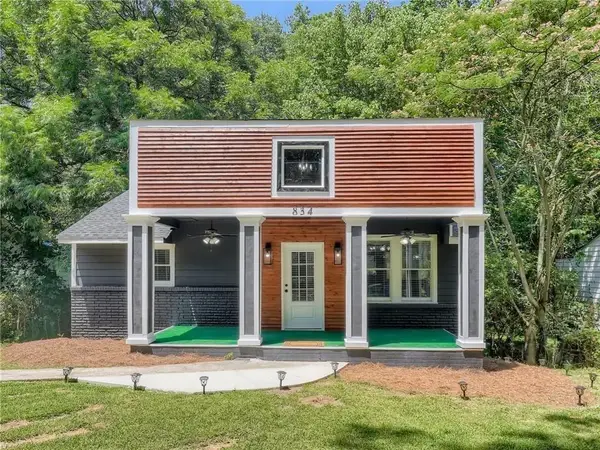 $305,000Coming Soon3 beds 2 baths
$305,000Coming Soon3 beds 2 baths834 Woods Drive Nw, Atlanta, GA 30318
MLS# 7632759Listed by: MARK SPAIN REAL ESTATE - Coming Soon
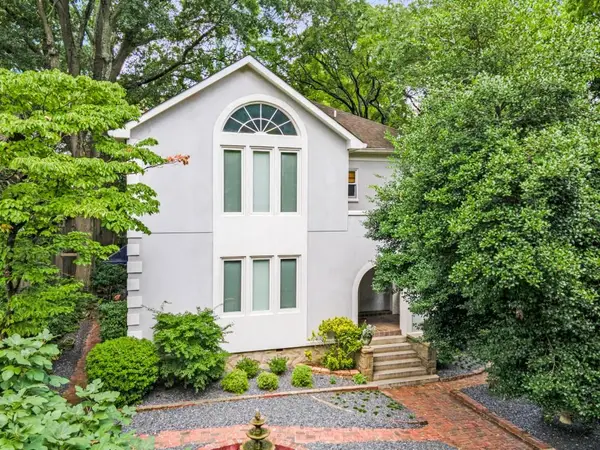 $559,000Coming Soon2 beds 3 baths
$559,000Coming Soon2 beds 3 baths892 Piedmont Avenue Ne #D, Atlanta, GA 30309
MLS# 7632763Listed by: ATLANTA FINE HOMES SOTHEBY'S INTERNATIONAL
