5739 Sagebrush Dr, Murfreesboro, TN 37129
Local realty services provided by:Better Homes and Gardens Real Estate Heritage Group
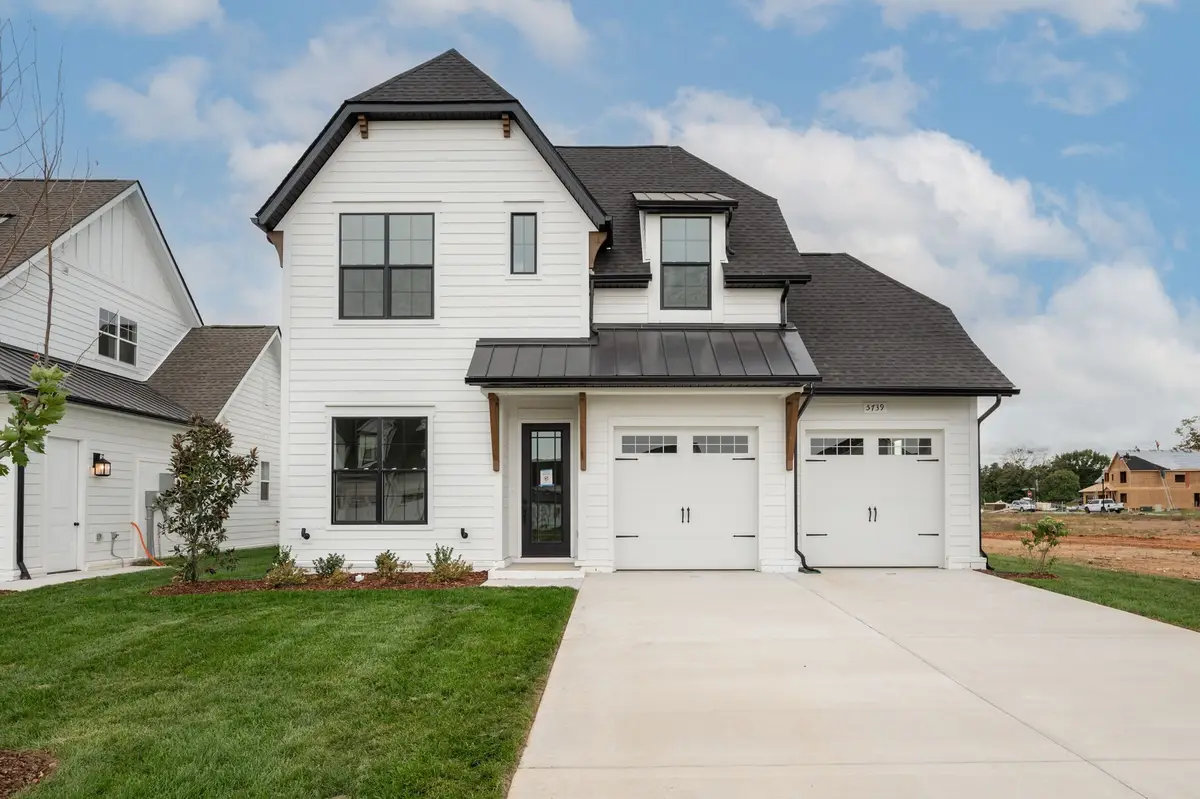
5739 Sagebrush Dr,Murfreesboro, TN 37129
$689,411
- 4 Beds
- 3 Baths
- - sq. ft.
- Single family
- Sold
Listed by:philip austin
Office:onward real estate
MLS#:2817319
Source:NASHVILLE
Sorry, we are unable to map this address
Price summary
- Price:$689,411
- Monthly HOA dues:$130
About this home
**Now offering a 3.99% Interest Rate with a 2 1 Buydown Paid for By Brightland Homes with use of preferred Lender.** NEW HOMES WALKABLE TO SHELTON SQUARE AMENITIES! Move in now! This new construction home is completed and ready to welcome you home. Caliza Floor plan with Brightland Homes offers an office, guest suite and owners bedroom all on the main level. 4 bedrooms and 3.5 bathrooms with screened in covered rear porch and 2 gas fire places! Gas cook top stove in your kitchen with built in oven and microwave. Huge walk in shower in your owners suite. Plus walk in closets in every guest bedroom and a large loft for another office or play room! Blackman zoned schools. Pool house, fitness center and play ground all within walking distance to your home. This home is a dream with irrigation and all lawn maintenance included! Schedule by appointment only to view this home (no lock box).
Contact an agent
Home facts
- Year built:2024
- Listing Id #:2817319
- Added:104 day(s) ago
- Updated:August 14, 2025 at 08:49 PM
Rooms and interior
- Bedrooms:4
- Total bathrooms:3
- Full bathrooms:3
Heating and cooling
- Cooling:Ceiling Fan(s), Central Air, Electric, Gas
- Heating:Central, Dual, Furnace
Structure and exterior
- Year built:2024
Schools
- High school:Blackman High School
- Middle school:Blackman Middle School
- Elementary school:Brown's Chapel Elementary School
Utilities
- Water:Public, Water Available
- Sewer:Public Sewer
Finances and disclosures
- Price:$689,411
- Tax amount:$3,800
New listings near 5739 Sagebrush Dr
- New
 $437,767Active3 beds 3 baths1,726 sq. ft.
$437,767Active3 beds 3 baths1,726 sq. ft.4011 Colleton Lane, Rockvale, TN 37153
MLS# 2936716Listed by: OLE SOUTH REALTY - New
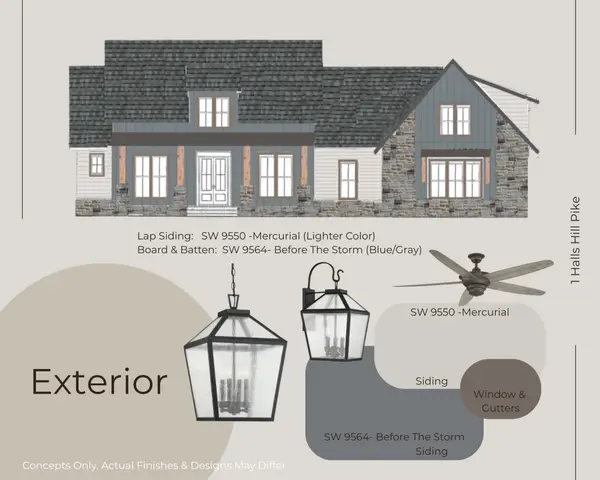 $1,329,900Active4 beds 5 baths3,784 sq. ft.
$1,329,900Active4 beds 5 baths3,784 sq. ft.5024 Halls Hill Pike, Murfreesboro, TN 37130
MLS# 2974156Listed by: ONWARD REAL ESTATE - Open Sun, 2 to 4pmNew
 $549,999Active5 beds 3 baths2,412 sq. ft.
$549,999Active5 beds 3 baths2,412 sq. ft.6132 Farm Castle Dr, Rockvale, TN 37153
MLS# 2974071Listed by: HUFFAKER & HOKE REALTY PARTNERS - New
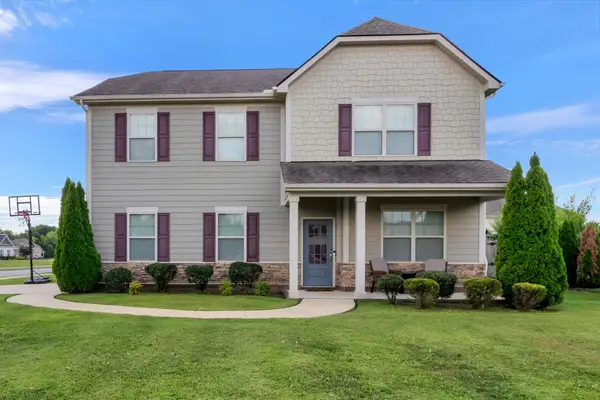 $498,900Active4 beds 3 baths2,246 sq. ft.
$498,900Active4 beds 3 baths2,246 sq. ft.4905 Kingdom Drive, Murfreesboro, TN 37128
MLS# 2974031Listed by: ACTION HOMES - Open Sat, 10am to 2pmNew
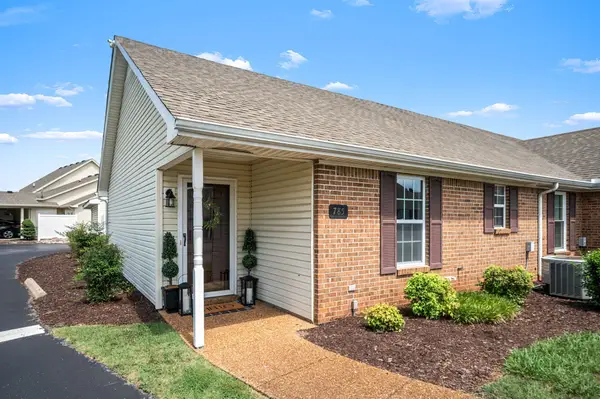 $255,000Active2 beds 2 baths1,001 sq. ft.
$255,000Active2 beds 2 baths1,001 sq. ft.785 E Northfield Blvd, Murfreesboro, TN 37130
MLS# 2973913Listed by: JOHN JONES REAL ESTATE LLC - Open Sun, 1 to 3pmNew
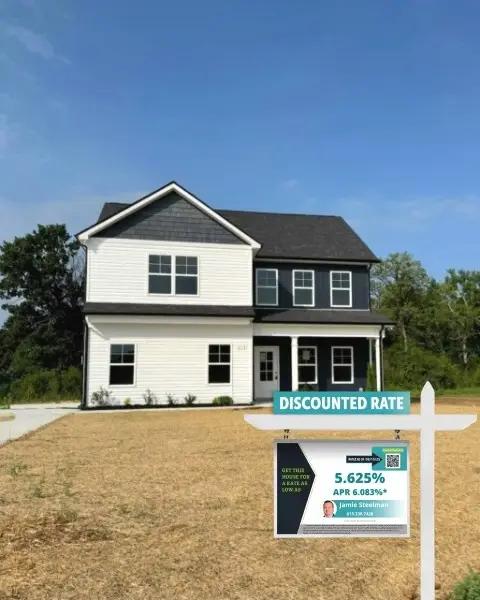 $424,900Active4 beds 3 baths2,072 sq. ft.
$424,900Active4 beds 3 baths2,072 sq. ft.610 Vrabel Rd, Murfreesboro, TN 37130
MLS# 2973937Listed by: JOHN JONES REAL ESTATE LLC - New
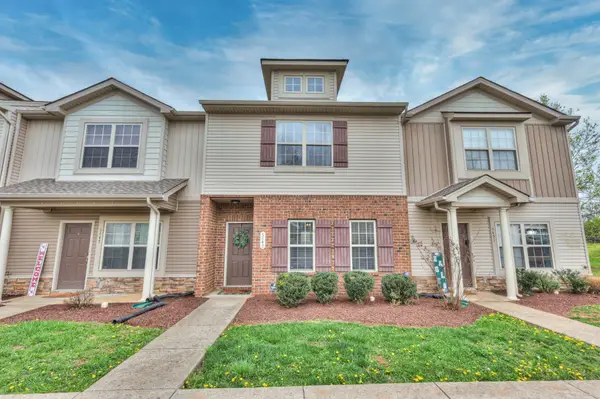 $259,900Active2 beds 3 baths1,305 sq. ft.
$259,900Active2 beds 3 baths1,305 sq. ft.5449 Perlou Ln, Murfreesboro, TN 37128
MLS# 2973941Listed by: MAPLES REALTY & AUCTION CO. - Open Sun, 1 to 3pmNew
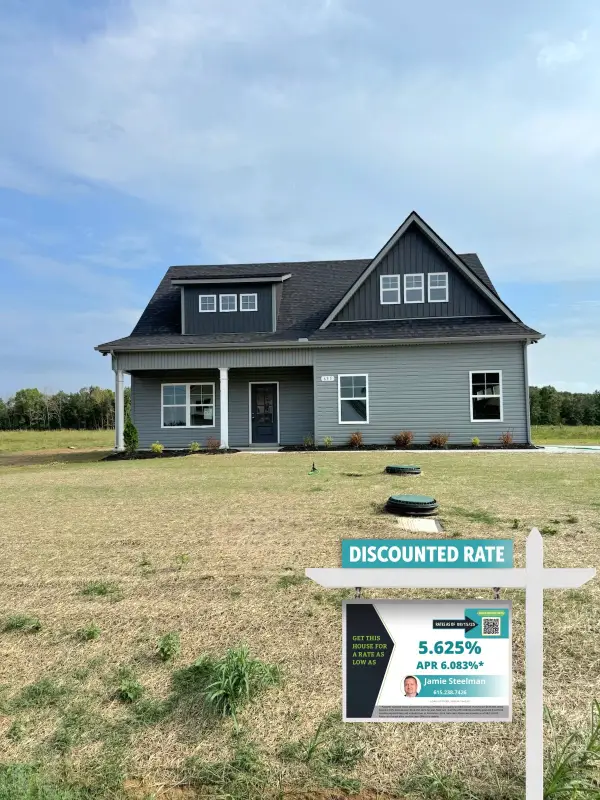 $435,000Active4 beds 3 baths2,166 sq. ft.
$435,000Active4 beds 3 baths2,166 sq. ft.635 Vrabel Rd, Murfreesboro, TN 37130
MLS# 2973947Listed by: JOHN JONES REAL ESTATE LLC - Open Sun, 1 to 3pmNew
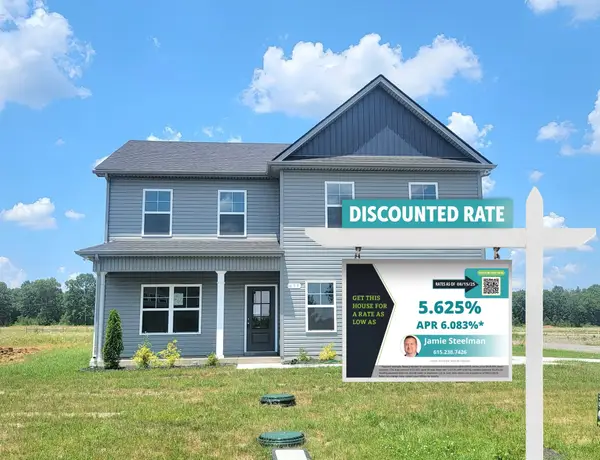 $429,900Active3 beds 3 baths2,133 sq. ft.
$429,900Active3 beds 3 baths2,133 sq. ft.639 Vrabel Rd, Murfreesboro, TN 37130
MLS# 2973949Listed by: JOHN JONES REAL ESTATE LLC - New
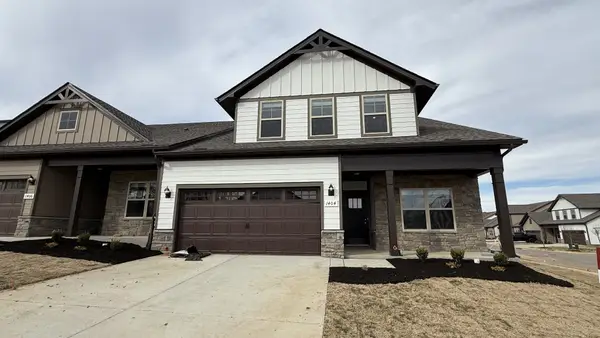 $429,000Active3 beds 3 baths2,302 sq. ft.
$429,000Active3 beds 3 baths2,302 sq. ft.3530 Firerock Drive, Murfreesboro, TN 37128
MLS# 2973967Listed by: OLE SOUTH REALTY
