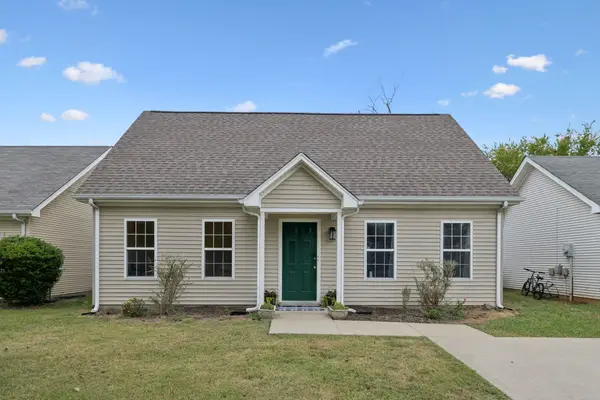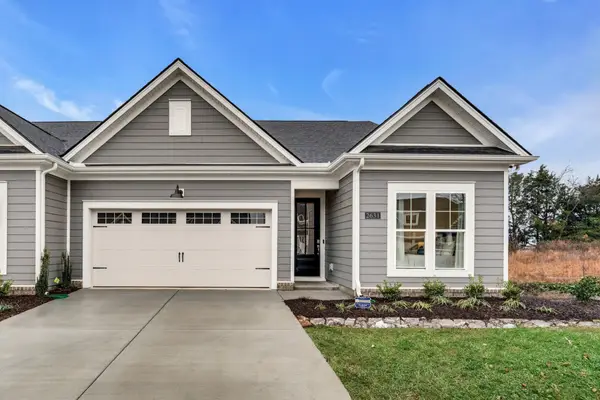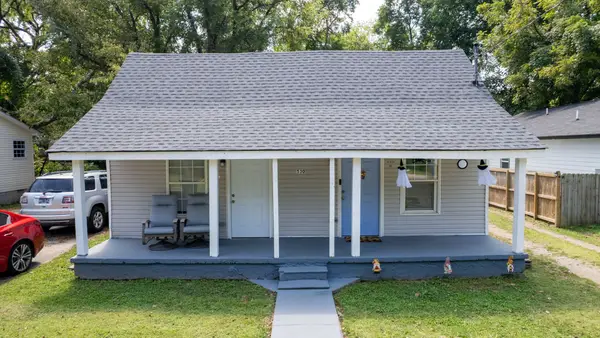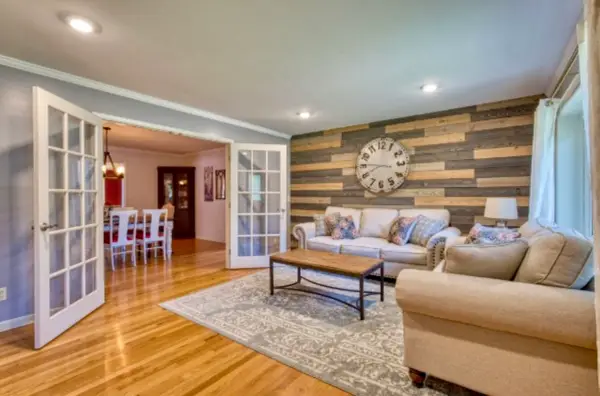7507 Fermata Way Lot 77, Murfreesboro, TN 37128
Local realty services provided by:Better Homes and Gardens Real Estate Ben Bray & Associates
7507 Fermata Way Lot 77,Murfreesboro, TN 37128
$744,320
- 2 Beds
- 3 Baths
- 1,987 sq. ft.
- Single family
- Active
Listed by:libby perry
Office:pulte homes tennessee
MLS#:2789126
Source:NASHVILLE
Price summary
- Price:$744,320
- Price per sq. ft.:$374.59
- Monthly HOA dues:$389
About this home
Experience Del Webb 55+ Living at its finest! 21,000sf Amenity underway with indoor pool, fitness center, club meeting rooms, resort-style outdoor pool, pickleball, bocce ball, fishing pond, outdoor dining with firepit and more! This PRESTIGE plan features a Gourmet Kitchen any home chef would love! 10ft island, 36" Gas Cooktop, Wood Hood vented to outside and a wonderful walk-in pantry! Upscale and easy to maintain hardwood flooring flows throughout the whole home including the main living area, Flex Room and both Bedrooms! You'll love the Extended Covered Patio overlooking a worry-free yard with full sod and irrigation system. Zero entry shower in the Owner's Bath includes tile floor and walls, a bench and easy access temperature controls. Laundry will be a breeze here, as well! The spacious Laundry Room features upper and lower cabinets, a single bowl laundry sink and a convenient pass-through directly from your Owner's Closet. The extended length Garage also includes walk-up stair access to a floored attic space! HOA includes care of all common areas, access to Lifestyle Center, plus Individual landscape maintenance, lawncare / sod mowing, aeration, overseeding, pine straw mulch and leaf removal. Trash collection, recycling and AT&T Gig Fiber with WIFI Router also included. Conveniently located near 840 / Veterans on Hwy 96 - close to VA medical care and local urgent care facilities, grocery shopping, outdoor mall, local restaurants and more. ~30 minutes to International airport, ~30 minutes to downtown Nashville, ~30 minutes to Cool Springs.
Contact an agent
Home facts
- Year built:2025
- Listing ID #:2789126
- Added:230 day(s) ago
- Updated:September 25, 2025 at 12:38 PM
Rooms and interior
- Bedrooms:2
- Total bathrooms:3
- Full bathrooms:2
- Half bathrooms:1
- Living area:1,987 sq. ft.
Heating and cooling
- Cooling:Central Air
- Heating:Natural Gas
Structure and exterior
- Roof:Shingle
- Year built:2025
- Building area:1,987 sq. ft.
Schools
- High school:Rockvale High School
- Middle school:Rockvale Middle School
- Elementary school:Rockvale Elementary
Utilities
- Water:Private, Water Available
- Sewer:STEP System
Finances and disclosures
- Price:$744,320
- Price per sq. ft.:$374.59
- Tax amount:$3,800
New listings near 7507 Fermata Way Lot 77
 $300,000Pending3 beds 2 baths1,428 sq. ft.
$300,000Pending3 beds 2 baths1,428 sq. ft.1453 Rochester Dr, Murfreesboro, TN 37130
MLS# 2976040Listed by: EXP REALTY- New
 $349,900Active3 beds 2 baths1,342 sq. ft.
$349,900Active3 beds 2 baths1,342 sq. ft.1002 Halverson Dr, Murfreesboro, TN 37128
MLS# 3001867Listed by: COMPASS - New
 $435,567Active4 beds 3 baths2,009 sq. ft.
$435,567Active4 beds 3 baths2,009 sq. ft.36 Audubon Lane, Murfreesboro, TN 37128
MLS# 3001687Listed by: PARKS COMPASS - Open Sat, 12 to 2pmNew
 $749,900Active4 beds 4 baths3,325 sq. ft.
$749,900Active4 beds 4 baths3,325 sq. ft.193 Knoxleigh Way, Murfreesboro, TN 37129
MLS# 3001691Listed by: JOHN JONES REAL ESTATE LLC - New
 $599,998Active4 beds 3 baths2,581 sq. ft.
$599,998Active4 beds 3 baths2,581 sq. ft.3103 Dunmire Dr, Murfreesboro, TN 37129
MLS# 239567Listed by: ELEVATE REAL ESTATE - New
 $582,500Active5 beds 4 baths2,808 sq. ft.
$582,500Active5 beds 4 baths2,808 sq. ft.8014 Shelly Plum Dr, Murfreesboro, TN 37128
MLS# 2999782Listed by: BENCHMARK REALTY, LLC - New
 $315,000Active-- beds -- baths1,144 sq. ft.
$315,000Active-- beds -- baths1,144 sq. ft.530 E State St, Murfreesboro, TN 37130
MLS# 3000330Listed by: LUXURY HOMES OF TENNESSEE - Open Sun, 2 to 4pmNew
 $470,000Active3 beds 3 baths2,527 sq. ft.
$470,000Active3 beds 3 baths2,527 sq. ft.2608 Stonecenter Ln, Murfreesboro, TN 37128
MLS# 3000528Listed by: LUXURY HOMES OF TENNESSEE - Open Sun, 12 to 2pmNew
 $430,000Active4 beds 3 baths2,378 sq. ft.
$430,000Active4 beds 3 baths2,378 sq. ft.1619 Grigg Ave, Murfreesboro, TN 37129
MLS# 3000810Listed by: BENCHMARK REALTY, LLC - New
 $480,000Active3 beds 1 baths1,516 sq. ft.
$480,000Active3 beds 1 baths1,516 sq. ft.233 Rucker Rd, Murfreesboro, TN 37127
MLS# 3001604Listed by: THE ASHTON REAL ESTATE GROUP OF RE/MAX ADVANTAGE
