1011A Southside Ave, Nashville, TN 37203
Local realty services provided by:Better Homes and Gardens Real Estate Ben Bray & Associates
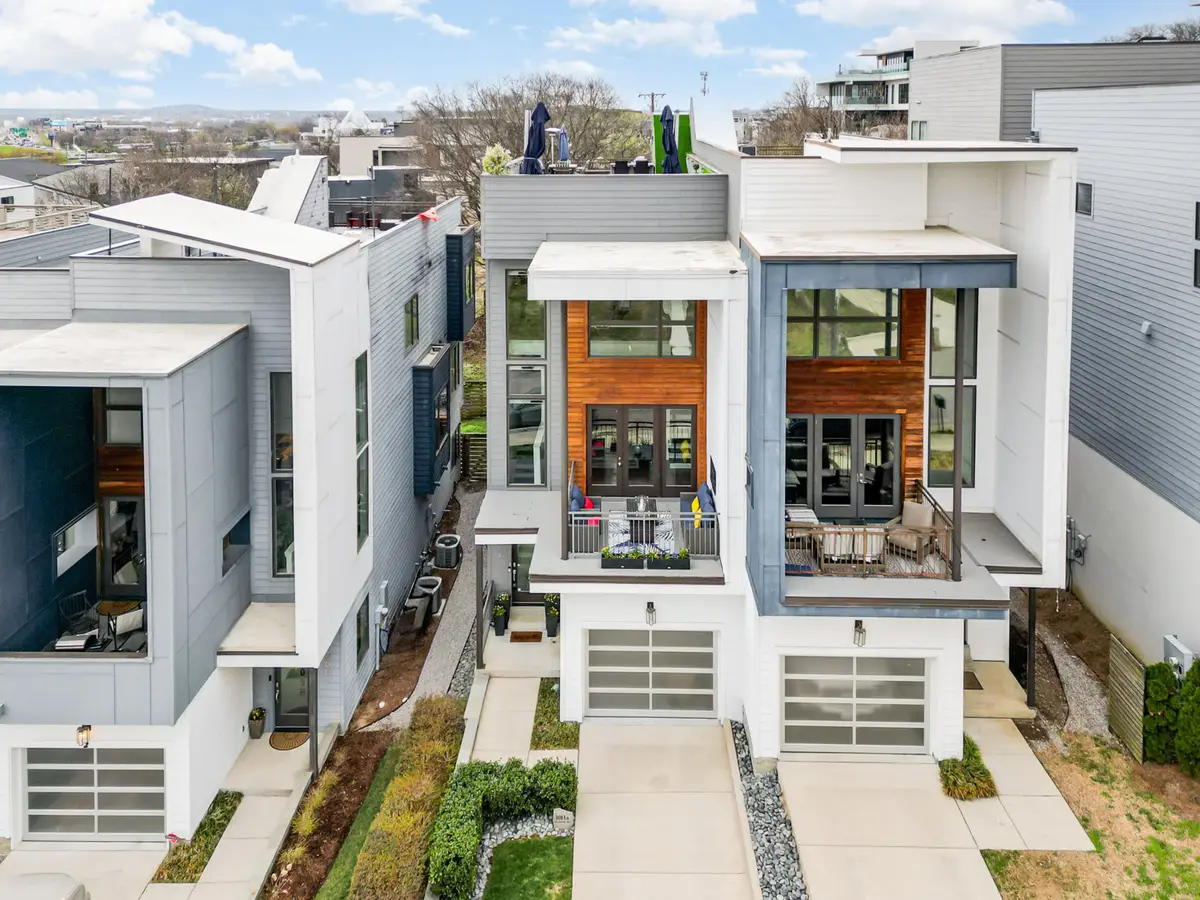
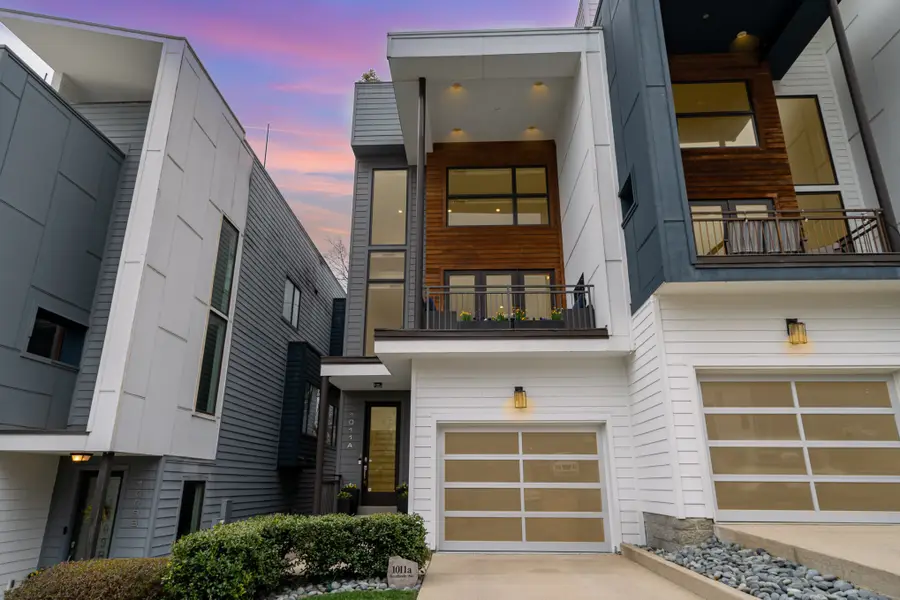
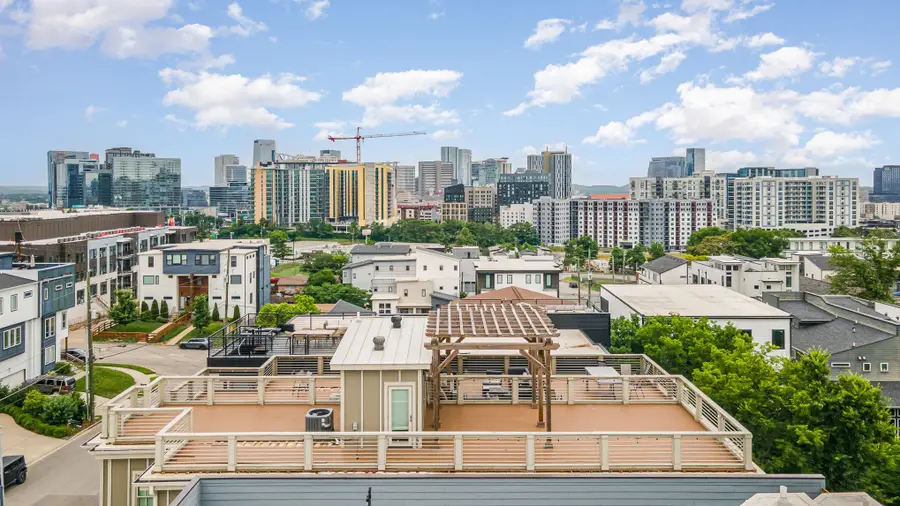
1011A Southside Ave,Nashville, TN 37203
$1,025,000
- 4 Beds
- 3 Baths
- 2,611 sq. ft.
- Single family
- Pending
Listed by:michael yoon
Office:mark spain real estate
MLS#:2925933
Source:NASHVILLE
Price summary
- Price:$1,025,000
- Price per sq. ft.:$392.57
About this home
Experience the ultimate in Nashville living with this immaculate, fully furnished turnkey home—now newly priced to create excitement and spark a bidding war! Perfectly positioned for personal enjoyment or as a cash-flowing investment, this owner-occupied residence radiates quality and style, offering a thoughtfully curated, move-in ready interior with all furnishings available for a seamless transition. Enjoy unbeatable walkability to Downtown, Vanderbilt, the Gulch, Edgehill, Belmont, and 12th South, plus quick airport access. Recent upgrades include custom window treatments, lush landscaping, a dramatic fireplace wall with inset TV, a custom rooftop kitchen, and more. Take in stunning skyline views from your private rooftop—ideal for entertaining or relaxing. Priced right to move fast—don’t miss your chance to own this exceptional urban retreat in Music City! Schedule your private tour today!
Contact an agent
Home facts
- Year built:2017
- Listing Id #:2925933
- Added:140 day(s) ago
- Updated:August 13, 2025 at 07:45 AM
Rooms and interior
- Bedrooms:4
- Total bathrooms:3
- Full bathrooms:3
- Living area:2,611 sq. ft.
Heating and cooling
- Cooling:Central Air
- Heating:Central
Structure and exterior
- Year built:2017
- Building area:2,611 sq. ft.
- Lot area:0.13 Acres
Schools
- High school:Hillsboro Comp High School
- Middle school:John Trotwood Moore Middle
- Elementary school:Carter-Lawrence Elementary
Utilities
- Water:Public, Water Available
- Sewer:Public Sewer
Finances and disclosures
- Price:$1,025,000
- Price per sq. ft.:$392.57
- Tax amount:$6,462
New listings near 1011A Southside Ave
- New
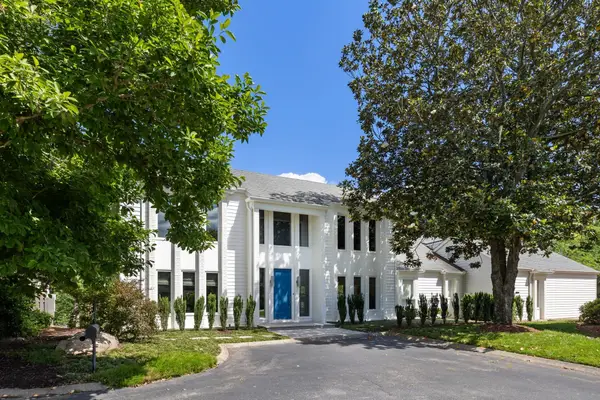 $2,475,000Active4 beds 6 baths5,063 sq. ft.
$2,475,000Active4 beds 6 baths5,063 sq. ft.143 Prospect Hill, Nashville, TN 37205
MLS# 2974193Listed by: FRIDRICH & CLARK REALTY - Open Sun, 2 to 4pmNew
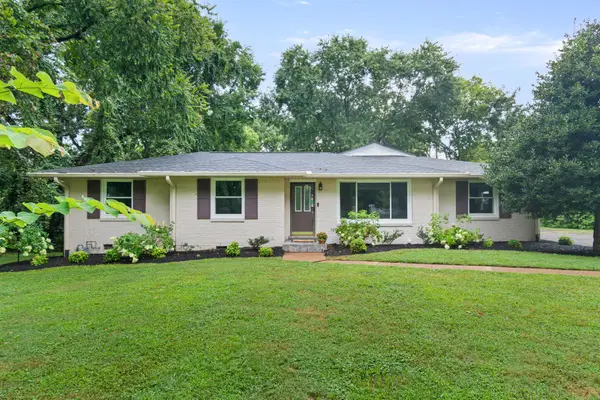 $725,000Active4 beds 2 baths2,086 sq. ft.
$725,000Active4 beds 2 baths2,086 sq. ft.5125 Overton Rd, Nashville, TN 37220
MLS# 2974203Listed by: TYLER YORK REAL ESTATE BROKERS, LLC - Open Sun, 2 to 4pmNew
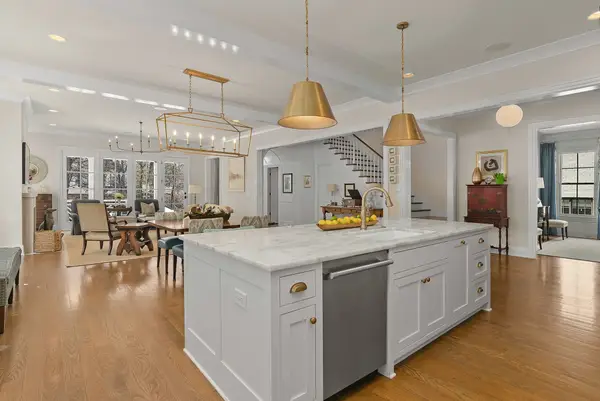 $2,499,900Active5 beds 6 baths4,858 sq. ft.
$2,499,900Active5 beds 6 baths4,858 sq. ft.305 Galloway Dr, Nashville, TN 37204
MLS# 2974140Listed by: COMPASS RE - New
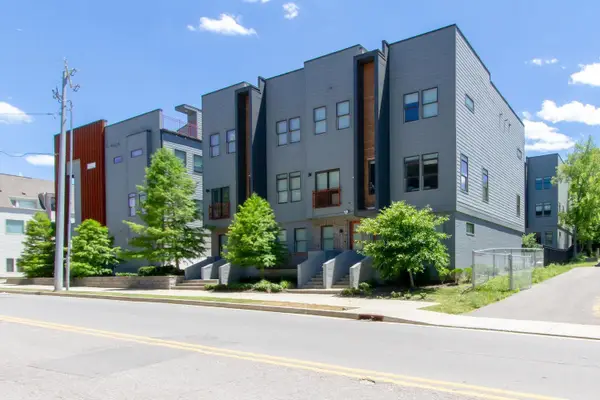 $749,990Active3 beds 3 baths1,637 sq. ft.
$749,990Active3 beds 3 baths1,637 sq. ft.2705C Clifton Ave, Nashville, TN 37209
MLS# 2974174Listed by: SIMPLIHOM - New
 $459,900Active4 beds 4 baths3,127 sq. ft.
$459,900Active4 beds 4 baths3,127 sq. ft.2137 Forge Ridge Cir, Nashville, TN 37217
MLS# 2973784Listed by: RE/MAX CARRIAGE HOUSE - New
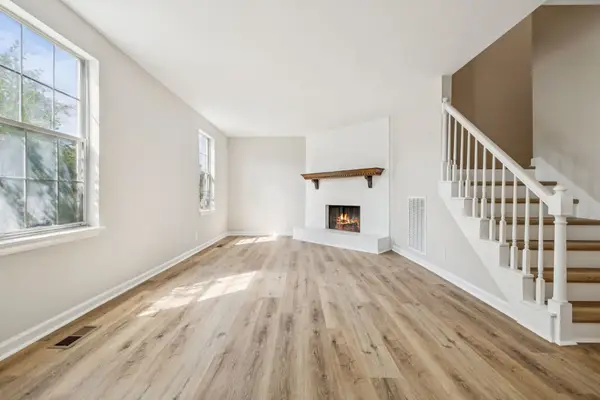 $265,000Active3 beds 2 baths1,548 sq. ft.
$265,000Active3 beds 2 baths1,548 sq. ft.3712 Colonial Heritage Dr, Nashville, TN 37217
MLS# 2974068Listed by: KELLER WILLIAMS REALTY MT. JULIET - New
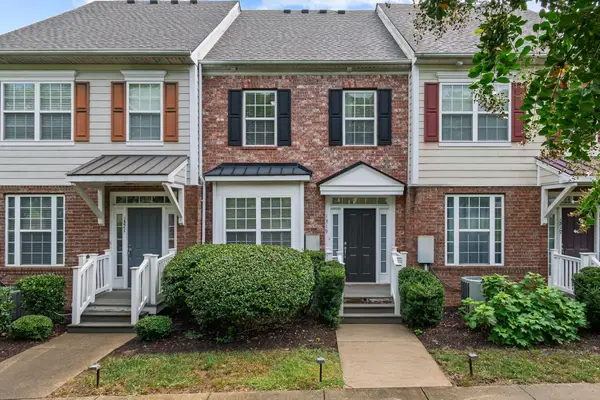 $372,900Active3 beds 4 baths1,908 sq. ft.
$372,900Active3 beds 4 baths1,908 sq. ft.1319 Concord Mill Ln, Nashville, TN 37211
MLS# 2974079Listed by: NASHVILLE AREA HOMES - Open Sun, 2 to 4pmNew
 $685,000Active4 beds 3 baths2,234 sq. ft.
$685,000Active4 beds 3 baths2,234 sq. ft.1025A Elvira Ave, Nashville, TN 37216
MLS# 2974080Listed by: KELLER WILLIAMS REALTY - New
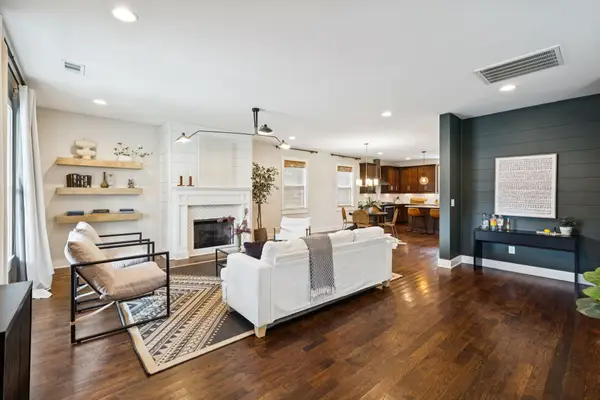 $599,000Active3 beds 3 baths2,000 sq. ft.
$599,000Active3 beds 3 baths2,000 sq. ft.1623B Cahal Ave, Nashville, TN 37206
MLS# 2974133Listed by: COMPASS TENNESSEE, LLC - New
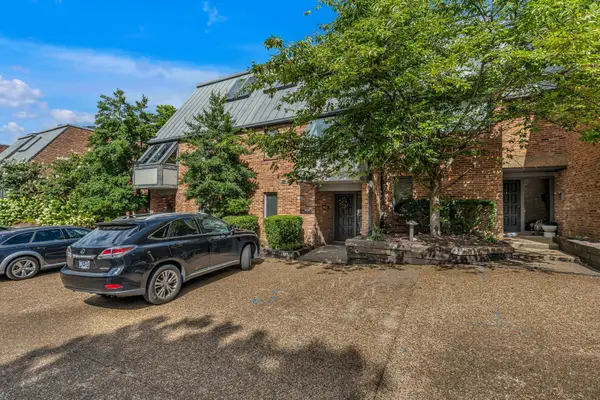 $535,000Active2 beds 2 baths1,950 sq. ft.
$535,000Active2 beds 2 baths1,950 sq. ft.118 Hampton Pl, Nashville, TN 37215
MLS# 2974137Listed by: PARKS COMPASS
