305 Galloway Dr, Nashville, TN 37204
Local realty services provided by:Better Homes and Gardens Real Estate Ben Bray & Associates
305 Galloway Dr,Nashville, TN 37204
$2,499,900
- 5 Beds
- 6 Baths
- 4,858 sq. ft.
- Single family
- Active
Listed by:patricia straus
Office:compass re
MLS#:2974140
Source:NASHVILLE
Price summary
- Price:$2,499,900
- Price per sq. ft.:$514.59
- Monthly HOA dues:$33.33
About this home
Private. Prestigious. Perfect. In the exclusive Lipscomb/Glendale enclave of just five homes, this Focus Builders masterpiece delivers soaring ceilings, sunlit spaces, and a backyard retreat you’ll never want to leave—all topped with a brand new roof for years of worry-free living. A rare opportunity awaits to own an exceptional luxury home, custom designed and built by Focus Builders. Tucked away in one of Nashville’s most coveted neighborhoods, this home blends timeless craftsmanship with high-end finishes that will impress even the most discerning buyer. Step inside to an oversized family room awash in natural light, anchored by soaring ceilings and a seamless walk-out to the covered back porch. Enjoy gleaming hardwood floors throughout, 5 bedrooms (with primary suite options on both the main and upper levels), and private walk-in closets in every bedroom. With 5 full baths, a half bath, and thoughtful flex spaces on each level—including a dedicated laundry room, recreation room, and craft room—this home is designed for both elegance and everyday living. The chef’s kitchen was built to custom-grade standards, featuring a walk-in pantry and both formal and informal dining areas. Expansive windows frame the larger-than-average backyard, where lush landscaping and mature trees create a private, park-like escape—perfect for morning coffee or evenings of entertaining. Just minutes from Radnor Lake State Park and convenient to the best of Green Hills, 12 South, and Brentwood, you’ll have fine dining, boutique shopping, coffee houses, and local treasures at your doorstep. Here, every day feels like a getaway.
Contact an agent
Home facts
- Year built:2017
- Listing ID #:2974140
- Added:42 day(s) ago
- Updated:September 25, 2025 at 12:38 PM
Rooms and interior
- Bedrooms:5
- Total bathrooms:6
- Full bathrooms:5
- Half bathrooms:1
- Living area:4,858 sq. ft.
Heating and cooling
- Cooling:Central Air
- Heating:Central
Structure and exterior
- Roof:Shingle
- Year built:2017
- Building area:4,858 sq. ft.
- Lot area:0.4 Acres
Schools
- High school:Hillsboro Comp High School
- Middle school:John Trotwood Moore Middle
- Elementary school:Percy Priest Elementary
Utilities
- Water:Public, Water Available
- Sewer:Public Sewer
Finances and disclosures
- Price:$2,499,900
- Price per sq. ft.:$514.59
- Tax amount:$11,313
New listings near 305 Galloway Dr
- New
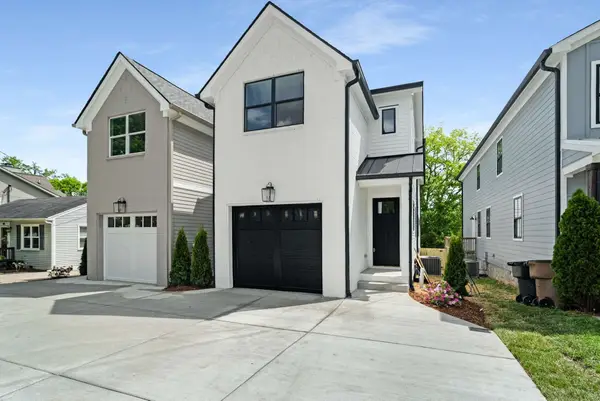 $675,000Active3 beds 4 baths2,154 sq. ft.
$675,000Active3 beds 4 baths2,154 sq. ft.632A Waco Dr, Nashville, TN 37209
MLS# 3001964Listed by: COMPASS RE - Open Sun, 2 to 4pmNew
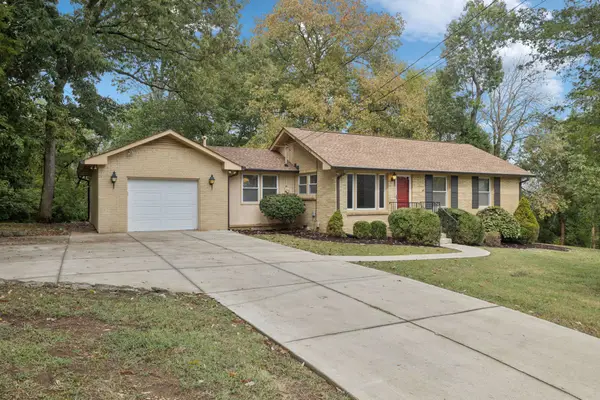 $545,000Active4 beds 3 baths2,026 sq. ft.
$545,000Active4 beds 3 baths2,026 sq. ft.5022 Chaffin Dr, Nashville, TN 37221
MLS# 3001227Listed by: WILSON GROUP REAL ESTATE - Open Sun, 2 to 4pmNew
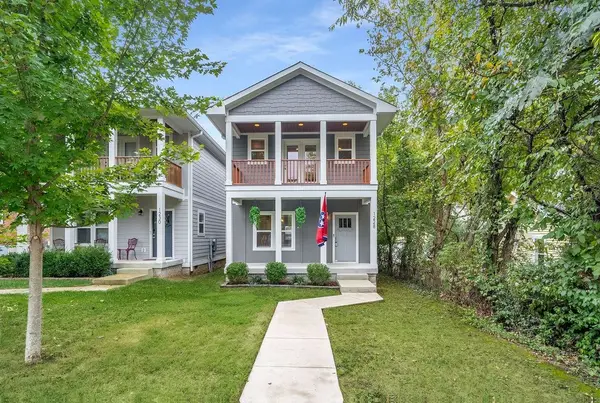 $568,000Active3 beds 3 baths1,600 sq. ft.
$568,000Active3 beds 3 baths1,600 sq. ft.1228 Chester Ave, Nashville, TN 37206
MLS# 3001903Listed by: COLDWELL BANKER SOUTHERN REALTY - New
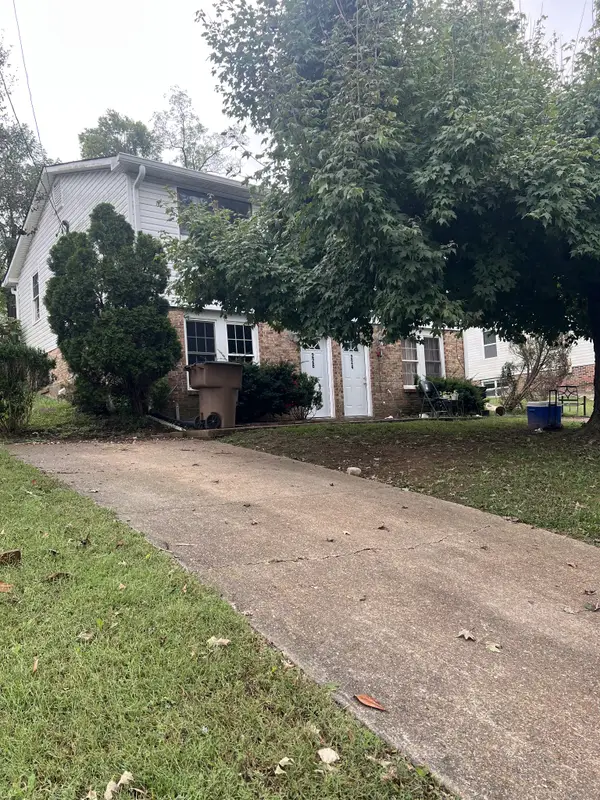 $385,000Active-- beds -- baths2,108 sq. ft.
$385,000Active-- beds -- baths2,108 sq. ft.224 Brevard Ct, Nashville, TN 37211
MLS# 3001930Listed by: BENCHMARK REALTY, LLC - New
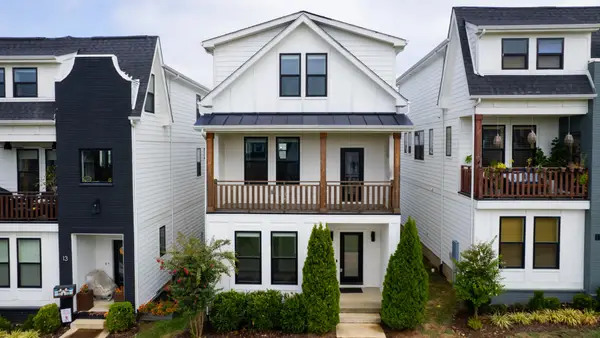 $579,900Active3 beds 4 baths1,825 sq. ft.
$579,900Active3 beds 4 baths1,825 sq. ft.530 Edwin St #12, Nashville, TN 37207
MLS# 3001872Listed by: PINSON PROPERTY GROUP, LLC - New
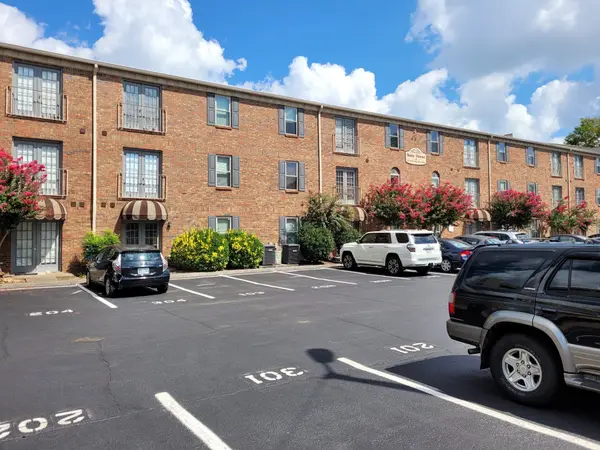 $314,900Active2 beds 2 baths800 sq. ft.
$314,900Active2 beds 2 baths800 sq. ft.1808 State St #101, Nashville, TN 37203
MLS# 3001874Listed by: COMPASS - New
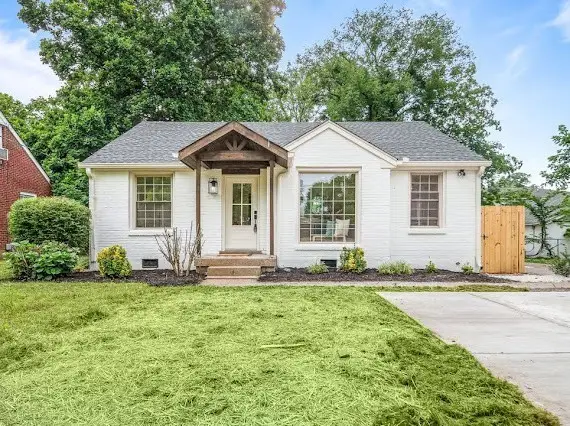 $794,900Active3 beds 2 baths1,551 sq. ft.
$794,900Active3 beds 2 baths1,551 sq. ft.1110 Matthews Pl, Nashville, TN 37206
MLS# 3001875Listed by: SIMPLIHOM - New
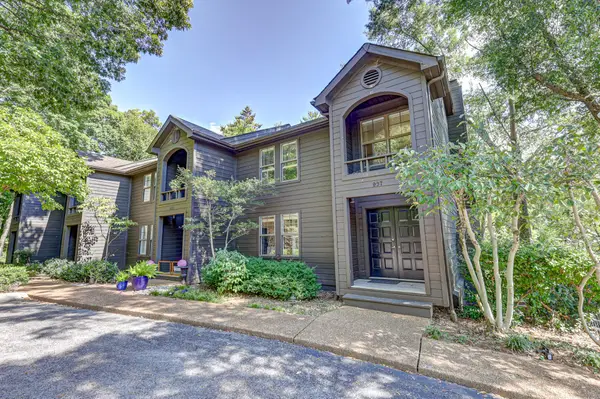 $399,000Active2 beds 3 baths1,776 sq. ft.
$399,000Active2 beds 3 baths1,776 sq. ft.937 Harpeth Trace Dr, Nashville, TN 37221
MLS# 3001880Listed by: RE/MAX HOMES AND ESTATES - New
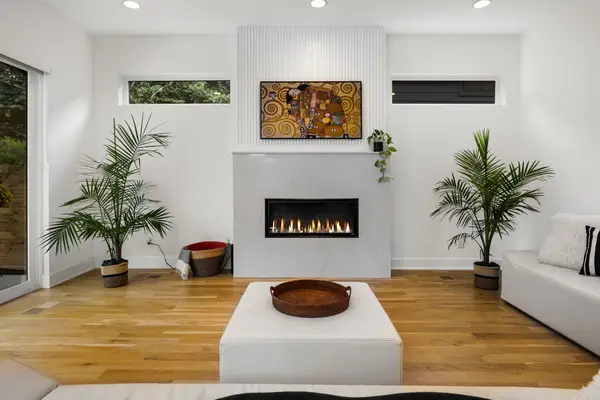 $1,300,000Active4 beds 5 baths3,344 sq. ft.
$1,300,000Active4 beds 5 baths3,344 sq. ft.2510A Barclay Dr, Nashville, TN 37206
MLS# 3001883Listed by: PARKS COMPASS - New
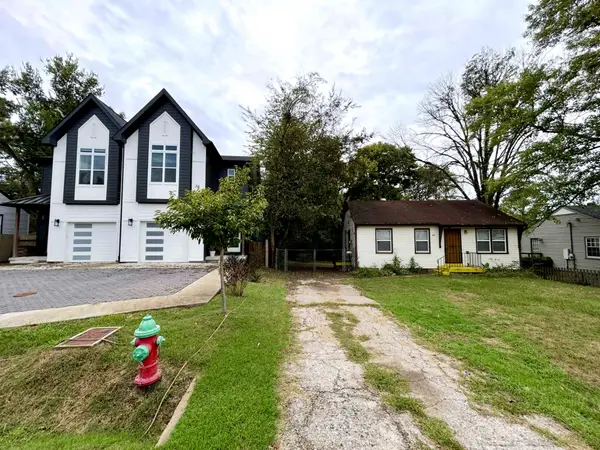 $315,000Active3 beds 1 baths888 sq. ft.
$315,000Active3 beds 1 baths888 sq. ft.60 Creighton Ave, Nashville, TN 37206
MLS# 3001886Listed by: AUSTIN REAL ESTATE, LLC
