103 Harding Road Ct, Nashville, TN 37205
Local realty services provided by:Better Homes and Gardens Real Estate Heritage Group
103 Harding Road Ct,Nashville, TN 37205
$785,000
- 4 Beds
- 3 Baths
- 2,450 sq. ft.
- Single family
- Active
Listed by:autumn faughn
Office:berkshire hathaway homeservices woodmont realty
MLS#:2749080
Source:NASHVILLE
Price summary
- Price:$785,000
- Price per sq. ft.:$320.41
About this home
SELLER IS OFFERING BUYER CONCESSIONS with a competitive offer! The best bang for your buck in Belle Meade! Stationed on a tranquil cul-de-sac among only five homes, this beautifully renovated home is perfectly situated in the sought-after neighborhoods of Belle Meade and West Meade Highlands, offering unparalleled convenience. The well-thought-out layout features four spacious bedrooms upstairs, including a private primary suite. The transformed primary bathroom has dual vanities & a luxurious spa shower, providing the ideal retreat at day's end. The heart of the home lies downstairs, where the kitchen takes center stage with its stunning quartz countertops & stainless-steel gas range, sure to inspire delightful entertaining. Step outside to the expansive half-acre backyard and entertain on the sizable deck while enjoying the serene sounds of Vaughn's Gap creek nearby. This home has undergone an exceptional renovation by award-winning Maverick Design, complete with a new roof and HVAC system for peace of mind - see it for yourself today!
Contact an agent
Home facts
- Year built:1968
- Listing ID #:2749080
- Added:404 day(s) ago
- Updated:September 25, 2025 at 07:38 PM
Rooms and interior
- Bedrooms:4
- Total bathrooms:3
- Full bathrooms:2
- Half bathrooms:1
- Living area:2,450 sq. ft.
Heating and cooling
- Cooling:Ceiling Fan(s), Central Air, Electric
- Heating:Central, Electric
Structure and exterior
- Roof:Shingle
- Year built:1968
- Building area:2,450 sq. ft.
- Lot area:0.47 Acres
Schools
- High school:Hillsboro Comp High School
- Middle school:Bellevue Middle
- Elementary school:Westmeade Elementary
Utilities
- Water:Public, Water Available
- Sewer:Public Sewer
Finances and disclosures
- Price:$785,000
- Price per sq. ft.:$320.41
- Tax amount:$3,692
New listings near 103 Harding Road Ct
- New
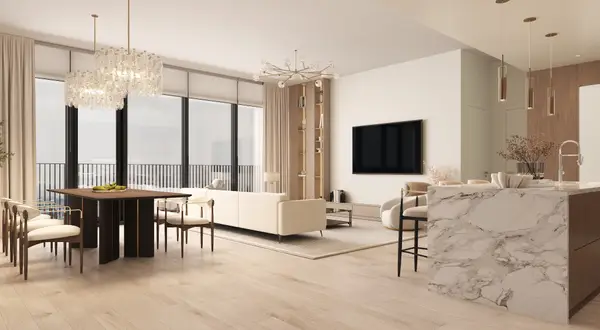 $4,300,000Active3 beds 4 baths2,505 sq. ft.
$4,300,000Active3 beds 4 baths2,505 sq. ft.1717 Hayes St #2302, Nashville, TN 37203
MLS# 2963533Listed by: COMPASS RE - New
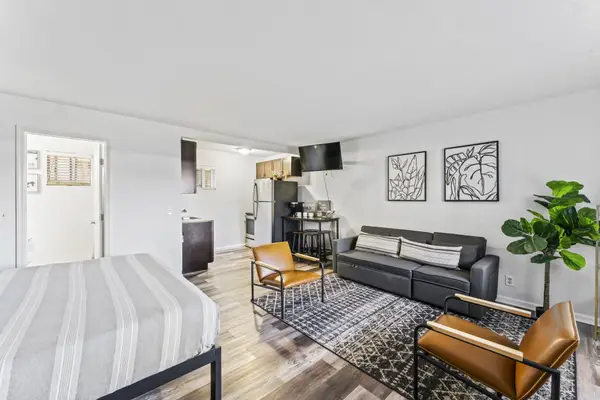 $314,900Active-- beds 1 baths418 sq. ft.
$314,900Active-- beds 1 baths418 sq. ft.803 Hillview Hts #105, Nashville, TN 37204
MLS# 3002039Listed by: CENTURY 21 WRIGHT REALTY - New
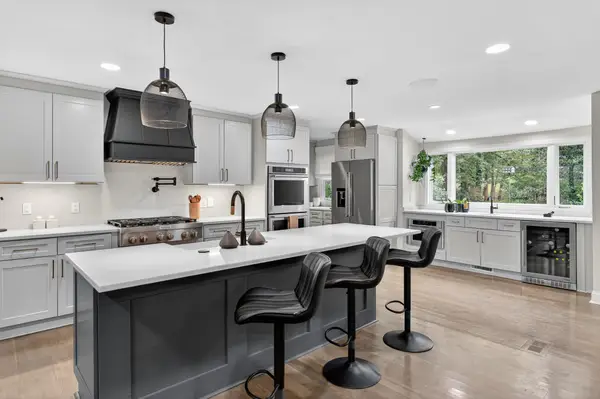 $1,250,000Active4 beds 3 baths3,056 sq. ft.
$1,250,000Active4 beds 3 baths3,056 sq. ft.909 Lakemont Dr, Nashville, TN 37220
MLS# 3002044Listed by: BENCHMARK REALTY, LLC - New
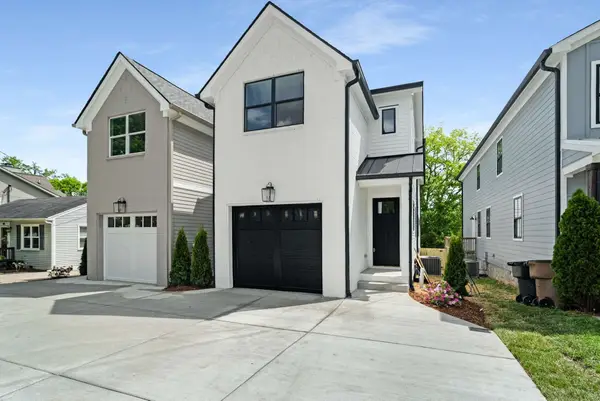 $675,000Active3 beds 4 baths2,154 sq. ft.
$675,000Active3 beds 4 baths2,154 sq. ft.632A Waco Dr, Nashville, TN 37209
MLS# 3001964Listed by: COMPASS RE - Open Sun, 2 to 4pmNew
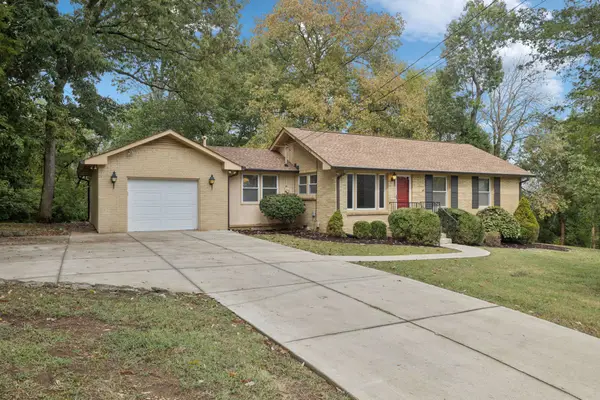 $545,000Active4 beds 3 baths2,026 sq. ft.
$545,000Active4 beds 3 baths2,026 sq. ft.5022 Chaffin Dr, Nashville, TN 37221
MLS# 3001227Listed by: WILSON GROUP REAL ESTATE - Open Sun, 2 to 4pmNew
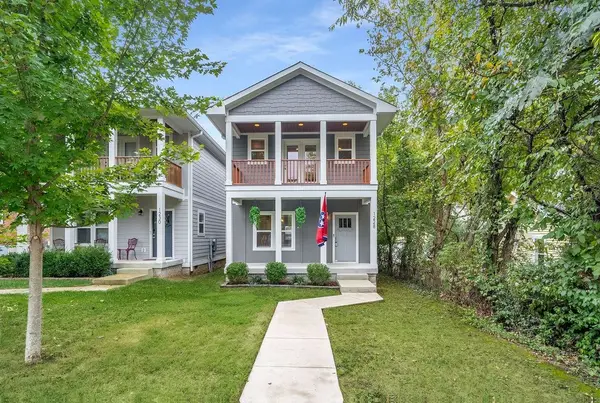 $568,000Active3 beds 3 baths1,600 sq. ft.
$568,000Active3 beds 3 baths1,600 sq. ft.1228 Chester Ave, Nashville, TN 37206
MLS# 3001903Listed by: COLDWELL BANKER SOUTHERN REALTY - New
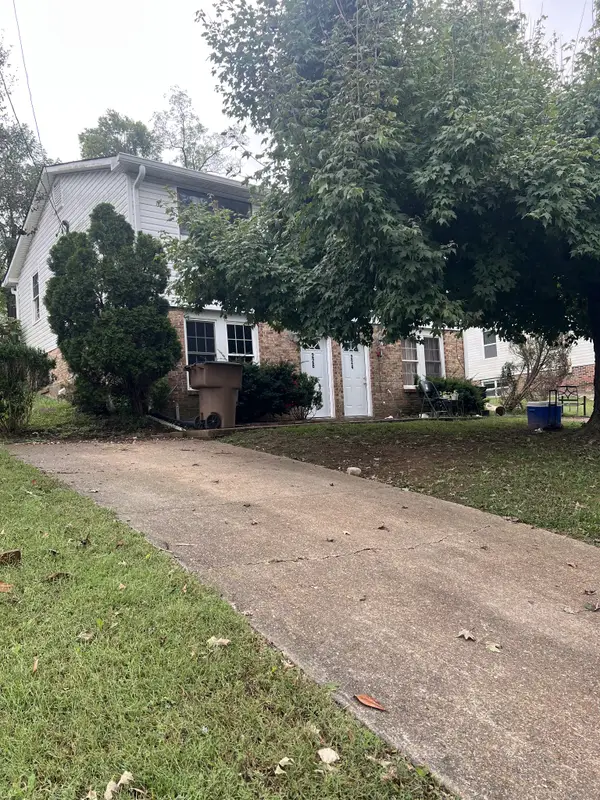 $385,000Active-- beds -- baths2,108 sq. ft.
$385,000Active-- beds -- baths2,108 sq. ft.224 Brevard Ct, Nashville, TN 37211
MLS# 3001930Listed by: BENCHMARK REALTY, LLC - New
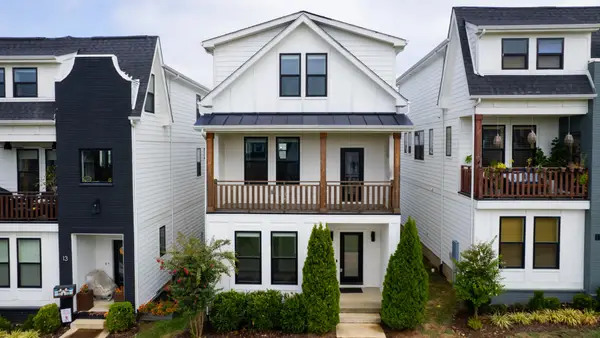 $579,900Active3 beds 4 baths1,825 sq. ft.
$579,900Active3 beds 4 baths1,825 sq. ft.530 Edwin St #12, Nashville, TN 37207
MLS# 3001872Listed by: PINSON PROPERTY GROUP, LLC - New
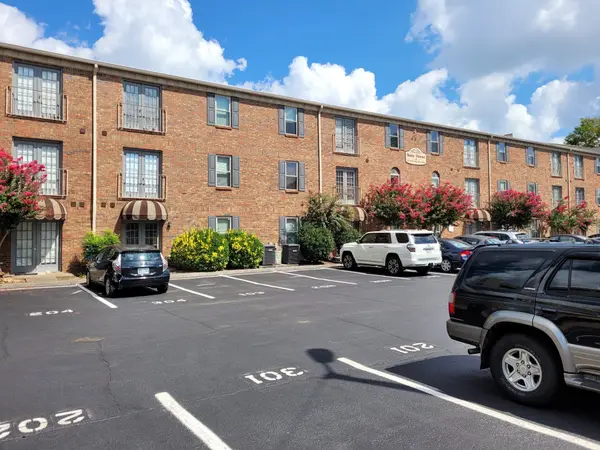 $314,900Active2 beds 2 baths800 sq. ft.
$314,900Active2 beds 2 baths800 sq. ft.1808 State St #101, Nashville, TN 37203
MLS# 3001874Listed by: COMPASS - New
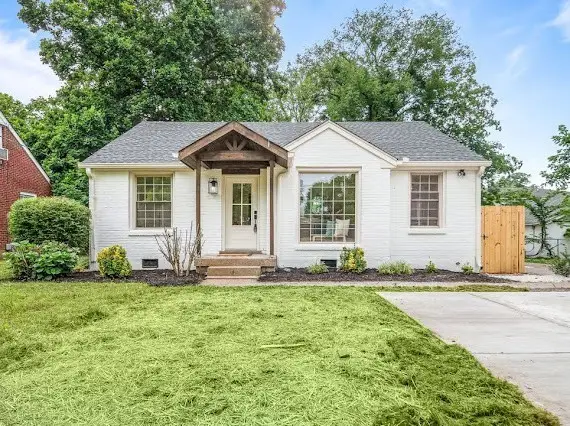 $794,900Active3 beds 2 baths1,551 sq. ft.
$794,900Active3 beds 2 baths1,551 sq. ft.1110 Matthews Pl, Nashville, TN 37206
MLS# 3001875Listed by: SIMPLIHOM
