107 Cleveland St, Nashville, TN 37207
Local realty services provided by:Better Homes and Gardens Real Estate Ben Bray & Associates
107 Cleveland St,Nashville, TN 37207
$469,900
- 3 Beds
- 2 Baths
- 1,135 sq. ft.
- Single family
- Active
Listed by:emily e. dukes
Office:cumberland properties, llc.
MLS#:2981025
Source:NASHVILLE
Price summary
- Price:$469,900
- Price per sq. ft.:$414.01
About this home
Attention Developers, Investors & Home Owners! Great opportunity in the desirable Cleveland Park Neighborhood with sidewalk lined streets. This house has an alley on the left (west) lot line & has spectacular downtown views. The property is located across Dickerson Pk. from the new Oracle site in the East Bank Development. The East Bank Development consists of approximately 550 acres of residential, retail, & office space in addition to sports & music venues. Oracle’s $1.35 billion development is on 70+ acres & will contain over 1.2 million square feet of office space & is set to employ 8,500 with an average salary of $110,000. Cleveland Park is one of East Nashville's fastest evolving neighborhoods in the urban core. The current zoning allows for DADU’s (Detached Accessory Dwelling Units) to be constructed. DADU’s are ideal for investors & home owners for supplemental income. The listing firm is the owner & the agent is related to the seller.
Contact an agent
Home facts
- Year built:2007
- Listing ID #:2981025
- Added:30 day(s) ago
- Updated:September 25, 2025 at 12:38 PM
Rooms and interior
- Bedrooms:3
- Total bathrooms:2
- Full bathrooms:2
- Living area:1,135 sq. ft.
Heating and cooling
- Cooling:Central Air, Electric
- Heating:Central, Electric
Structure and exterior
- Year built:2007
- Building area:1,135 sq. ft.
- Lot area:0.1 Acres
Schools
- High school:Maplewood Comp High School
- Middle school:Jere Baxter Middle
- Elementary school:Ida B. Wells Elementary
Utilities
- Water:Public, Water Available
- Sewer:Public Sewer
Finances and disclosures
- Price:$469,900
- Price per sq. ft.:$414.01
- Tax amount:$1,807
New listings near 107 Cleveland St
- New
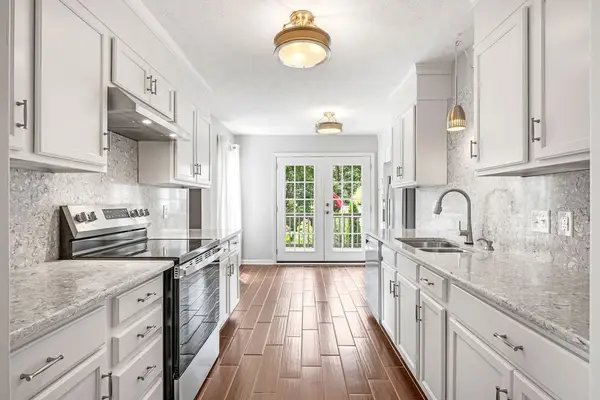 $599,900Active4 beds 3 baths3,003 sq. ft.
$599,900Active4 beds 3 baths3,003 sq. ft.167 Holt Hills Rd, Nashville, TN 37211
MLS# 3001784Listed by: PARKS COMPASS - New
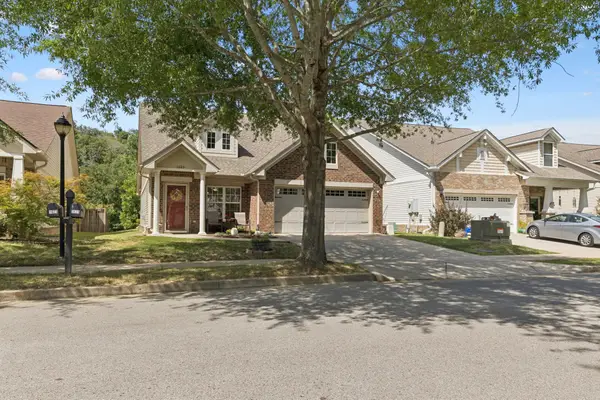 $534,900Active3 beds 3 baths1,951 sq. ft.
$534,900Active3 beds 3 baths1,951 sq. ft.1629 Harpeth Run Dr, Nashville, TN 37221
MLS# 3001816Listed by: WILSON GROUP REAL ESTATE 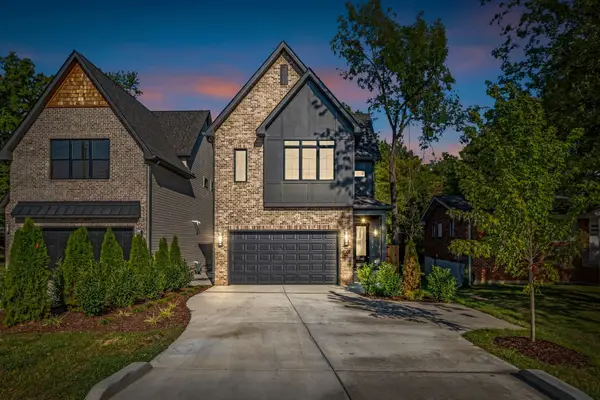 $1,029,000Pending4 beds 6 baths2,932 sq. ft.
$1,029,000Pending4 beds 6 baths2,932 sq. ft.455B Capri Dr, Nashville, TN 37209
MLS# 2992621Listed by: PARKS | COMPASS- New
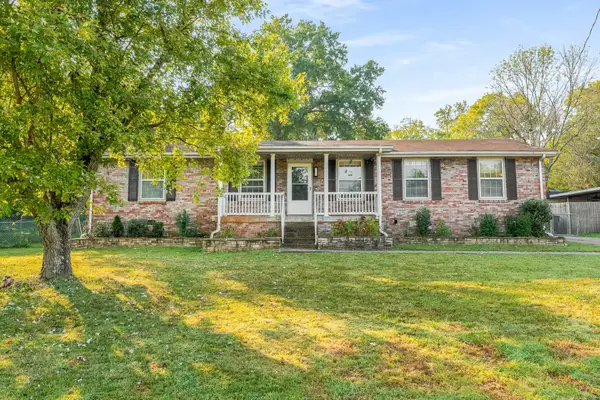 $350,000Active3 beds 2 baths1,475 sq. ft.
$350,000Active3 beds 2 baths1,475 sq. ft.3111 Boulder Park Dr, Nashville, TN 37214
MLS# 3001683Listed by: ZEITLIN SOTHEBY'S INTERNATIONAL REALTY - Open Sat, 12 to 2pmNew
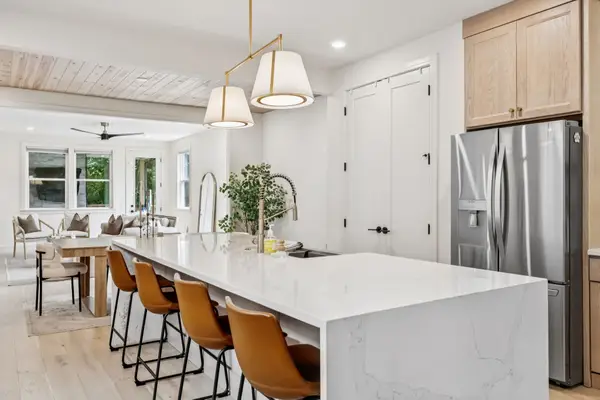 $799,900Active4 beds 3 baths2,330 sq. ft.
$799,900Active4 beds 3 baths2,330 sq. ft.624 Benton Ave, Nashville, TN 37204
MLS# 3001707Listed by: COMPASS RE - New
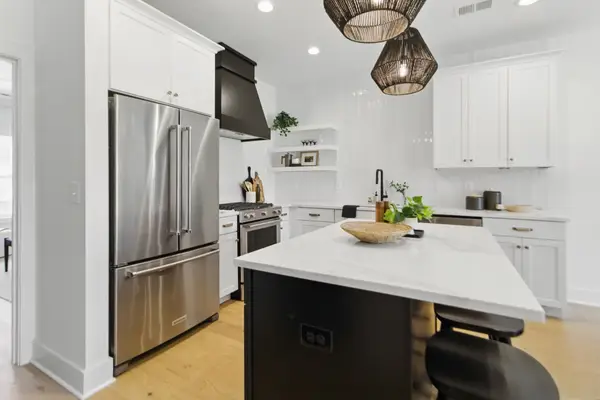 $639,900Active3 beds 3 baths2,104 sq. ft.
$639,900Active3 beds 3 baths2,104 sq. ft.824D Watts Ln, Nashville, TN 37209
MLS# 3001709Listed by: COMPASS RE - New
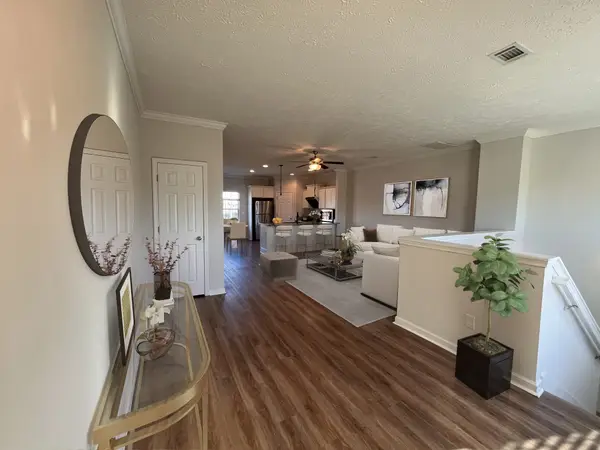 $275,000Active2 beds 3 baths1,720 sq. ft.
$275,000Active2 beds 3 baths1,720 sq. ft.2548 Murfreesboro Pike #3, Nashville, TN 37217
MLS# 3001724Listed by: REALTY ONE GROUP MUSIC CITY - New
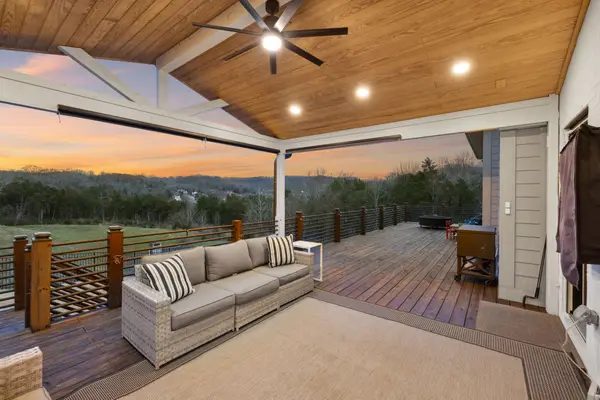 $875,000Active5 beds 5 baths4,859 sq. ft.
$875,000Active5 beds 5 baths4,859 sq. ft.413 Eagle Rdg, Nashville, TN 37209
MLS# 3001752Listed by: COMPASS RE - Open Sat, 12 to 3pmNew
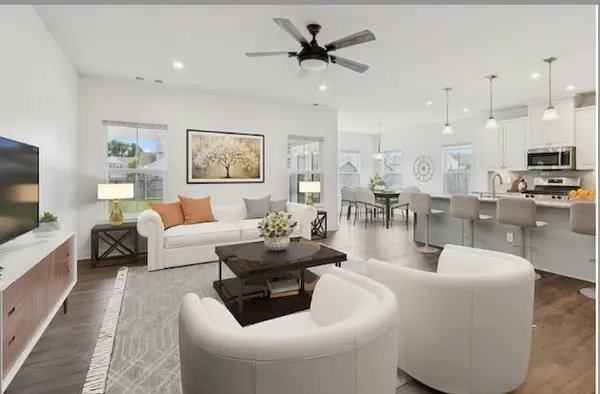 $636,000Active5 beds 3 baths2,800 sq. ft.
$636,000Active5 beds 3 baths2,800 sq. ft.1829 Amesbury Ln, Nashville, TN 37221
MLS# 3001766Listed by: WILSON GROUP REAL ESTATE - New
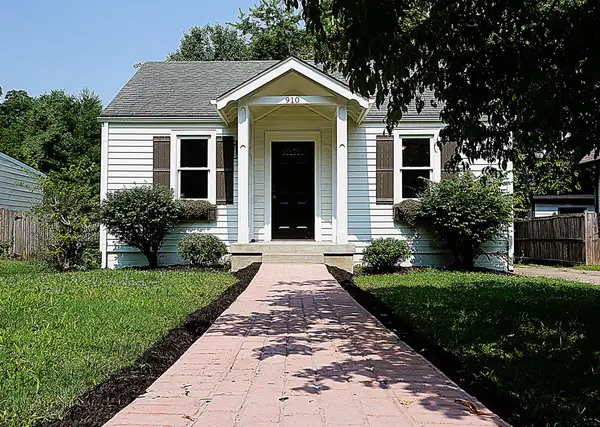 $549,999Active2 beds 2 baths1,179 sq. ft.
$549,999Active2 beds 2 baths1,179 sq. ft.910 Apex St, Nashville, TN 37206
MLS# 3001776Listed by: WILSON GROUP REAL ESTATE
