455B Capri Dr, Nashville, TN 37209
Local realty services provided by:Better Homes and Gardens Real Estate Ben Bray & Associates
455B Capri Dr,Nashville, TN 37209
$1,029,000
- 4 Beds
- 6 Baths
- 2,932 sq. ft.
- Single family
- Pending
Listed by:paul ruff
Office:parks | compass
MLS#:2992621
Source:NASHVILLE
Price summary
- Price:$1,029,000
- Price per sq. ft.:$350.95
About this home
Set on a quiet street with no homes directly behind, this 4-bed, 4-bath home with 2 half baths blends privacy, luxury finishes, and seamless indoor–outdoor living. A striking gas fireplace anchors the living room with beautiful stonework around the mantle and along both sides, opening to a large, wide-open kitchen with a top-tier gas range and a sunlit, tucked-away dining room overlooking the backyard. Slide open the glass doors to a fully screened porch framed by a treed backdrop. A main-level bedroom with full bath plus a convenient half bath complete the first floor. Upstairs, an airy bonus room with wet bar sets the stage for movie nights and game days. The enormous primary suite features a spa bath with huge shower, soaking tub, dual vanities, and makeup desk. The custom closet with built-in drawers connects directly to a well-equipped laundry room with sink and storage. Two additional bedrooms each have their own full bath, and a second half bath sits off the bonus room. Elevated comfort, flexible spaces, and rare in-town privacy—minutes to West Nashville favorites.
Contact an agent
Home facts
- Year built:2025
- Listing ID #:2992621
- Added:1 day(s) ago
- Updated:September 25, 2025 at 03:52 PM
Rooms and interior
- Bedrooms:4
- Total bathrooms:6
- Full bathrooms:4
- Half bathrooms:2
- Living area:2,932 sq. ft.
Heating and cooling
- Cooling:Central Air
- Heating:Central
Structure and exterior
- Year built:2025
- Building area:2,932 sq. ft.
- Lot area:0.2 Acres
Schools
- High school:James Lawson High School
- Middle school:H. G. Hill Middle
- Elementary school:Charlotte Park Elementary
Utilities
- Water:Public, Water Available
- Sewer:Public Sewer
Finances and disclosures
- Price:$1,029,000
- Price per sq. ft.:$350.95
- Tax amount:$2,283
New listings near 455B Capri Dr
- New
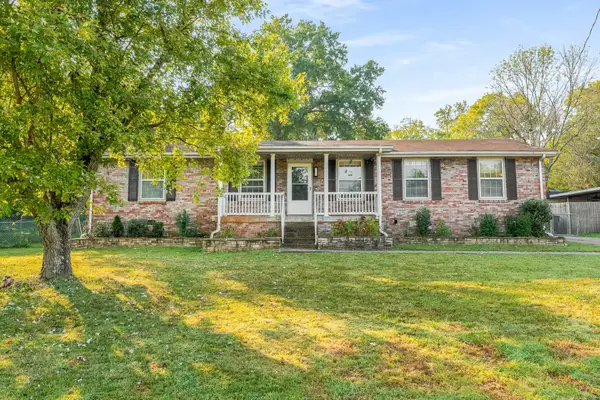 $350,000Active3 beds 2 baths1,475 sq. ft.
$350,000Active3 beds 2 baths1,475 sq. ft.3111 Boulder Park Dr, Nashville, TN 37214
MLS# 3001683Listed by: ZEITLIN SOTHEBY'S INTERNATIONAL REALTY - Open Sat, 12 to 2pmNew
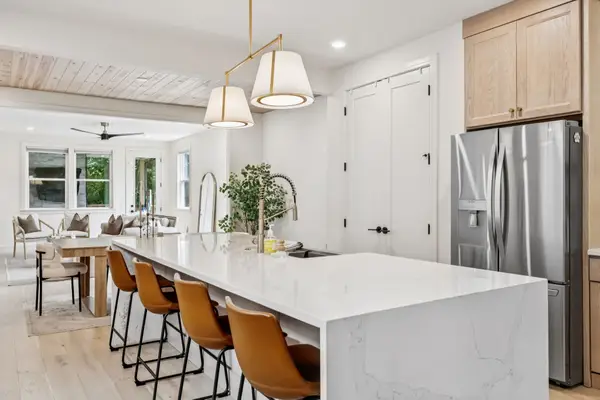 $799,900Active4 beds 3 baths2,330 sq. ft.
$799,900Active4 beds 3 baths2,330 sq. ft.624 Benton Ave, Nashville, TN 37204
MLS# 3001707Listed by: COMPASS RE - New
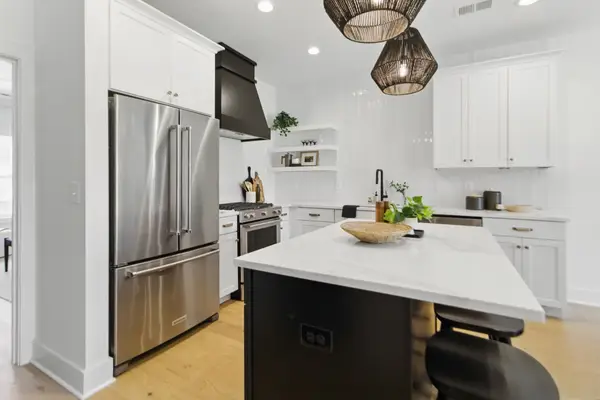 $639,900Active3 beds 3 baths2,104 sq. ft.
$639,900Active3 beds 3 baths2,104 sq. ft.824D Watts Ln, Nashville, TN 37209
MLS# 3001709Listed by: COMPASS RE - New
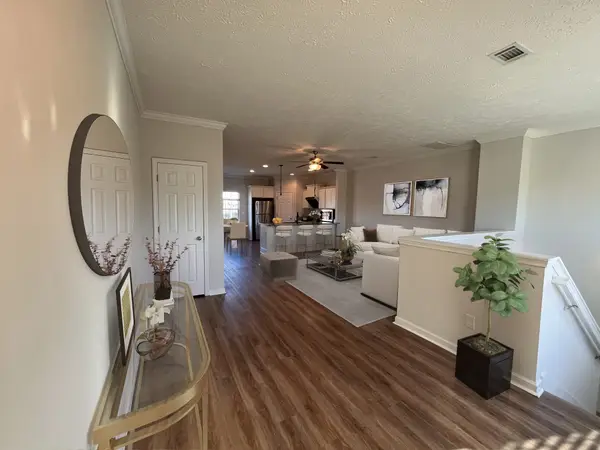 $275,000Active2 beds 3 baths1,720 sq. ft.
$275,000Active2 beds 3 baths1,720 sq. ft.2548 Murfreesboro Pike #3, Nashville, TN 37217
MLS# 3001724Listed by: REALTY ONE GROUP MUSIC CITY - New
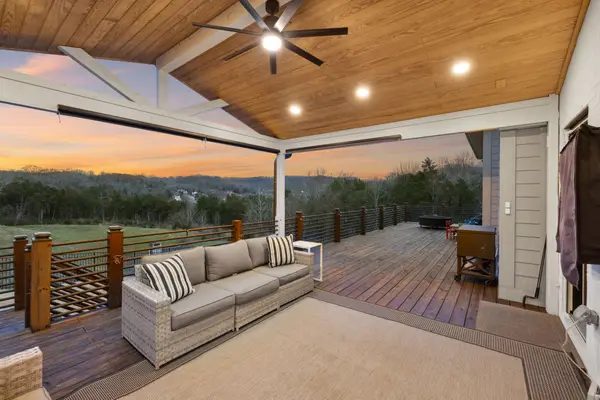 $875,000Active5 beds 5 baths4,859 sq. ft.
$875,000Active5 beds 5 baths4,859 sq. ft.413 Eagle Rdg, Nashville, TN 37209
MLS# 3001752Listed by: COMPASS RE - Open Sat, 12 to 3pmNew
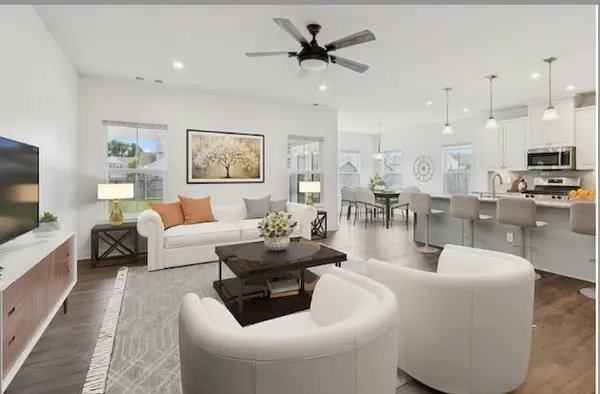 $636,000Active5 beds 3 baths2,800 sq. ft.
$636,000Active5 beds 3 baths2,800 sq. ft.1829 Amesbury Ln, Nashville, TN 37221
MLS# 3001766Listed by: WILSON GROUP REAL ESTATE - New
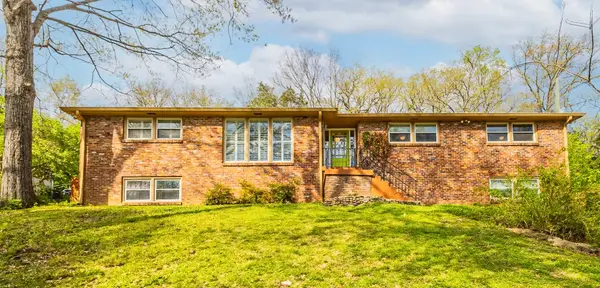 $979,990Active4 beds 3 baths3,187 sq. ft.
$979,990Active4 beds 3 baths3,187 sq. ft.6524 Brownlee Dr, Nashville, TN 37205
MLS# 2993726Listed by: CRYE-LEIKE, INC., REALTORS - Open Sun, 12 to 2pmNew
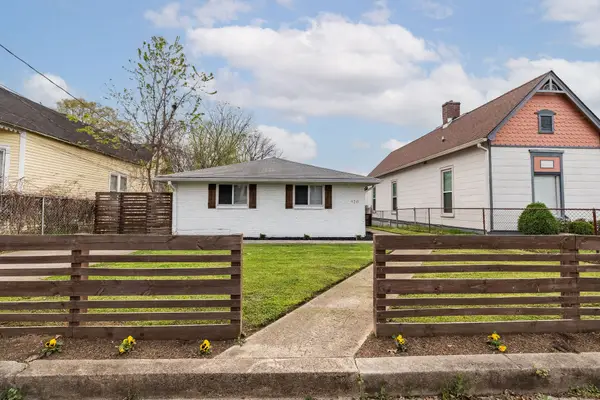 $600,000Active-- beds -- baths1,529 sq. ft.
$600,000Active-- beds -- baths1,529 sq. ft.926 N 5th St, Nashville, TN 37207
MLS# 2993877Listed by: COMPASS - Open Sun, 12 to 2pmNew
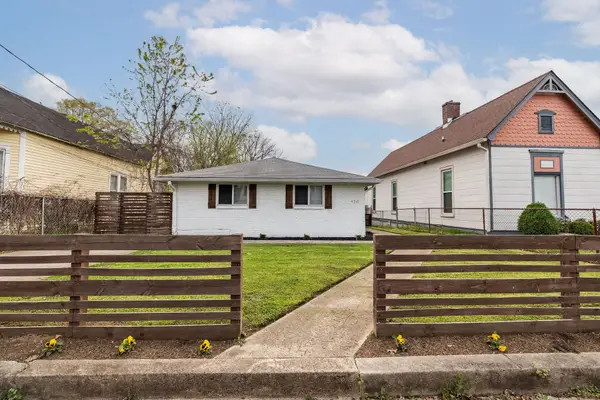 $600,000Active4 beds 2 baths1,529 sq. ft.
$600,000Active4 beds 2 baths1,529 sq. ft.926 N 5th St, Nashville, TN 37207
MLS# 2993878Listed by: COMPASS
