107 Old Trinity Ln #A, Nashville, TN 37207
Local realty services provided by:Better Homes and Gardens Real Estate Ben Bray & Associates
107 Old Trinity Ln #A,Nashville, TN 37207
$499,799
- 3 Beds
- 3 Baths
- 1,606 sq. ft.
- Single family
- Active
Listed by:tasha deregis
Office:simplihom
MLS#:3013743
Source:NASHVILLE
Price summary
- Price:$499,799
- Price per sq. ft.:$311.21
About this home
Units A and B available- HPRs can be purchased together to qualify for owner occupied STRs.
Nestled in vibrant East Nashville, this residence embodies sleek, modern design with serene, purposeful touches. Picture the minimalist backyard, intentionally designed outdoor space with fenced in backyard—mirrored inside by elegant warm-wood vanities, paired arched mirrors, and sophisticated fixtures.
Step inside to Scandinavian-inspired wood tones, soft neutral palettes, and refined tile patterns uniting style with function. Minutes from the creative heart of Five Points, boutique shopping, local coffee, and Shelby Park’s 1,000+ acres of green space, this home offers a rare fusion of modern tranquility and eclectic neighborhood culture.
Owner agent.
Contact an agent
Home facts
- Year built:2025
- Listing ID #:3013743
- Added:44 day(s) ago
- Updated:October 30, 2025 at 04:47 PM
Rooms and interior
- Bedrooms:3
- Total bathrooms:3
- Full bathrooms:3
- Living area:1,606 sq. ft.
Heating and cooling
- Cooling:Central Air
- Heating:Central
Structure and exterior
- Year built:2025
- Building area:1,606 sq. ft.
- Lot area:0.12 Acres
Schools
- High school:Maplewood Comp High School
- Middle school:Jere Baxter Middle
- Elementary school:Tom Joy Elementary
Utilities
- Water:Public, Water Available
- Sewer:Public Sewer
Finances and disclosures
- Price:$499,799
- Price per sq. ft.:$311.21
- Tax amount:$371
New listings near 107 Old Trinity Ln #A
- New
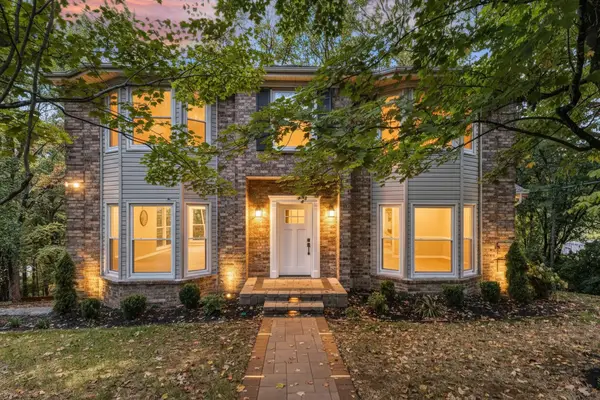 $699,000Active3 beds 3 baths2,352 sq. ft.
$699,000Active3 beds 3 baths2,352 sq. ft.6124 Stillmeadow Dr, Nashville, TN 37211
MLS# 3035172Listed by: COMPASS - New
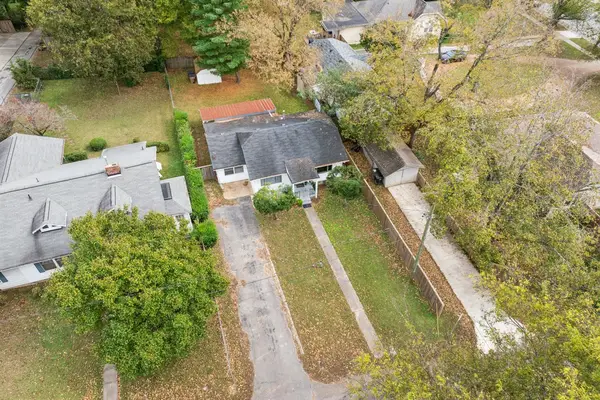 $675,000Active2 beds 2 baths816 sq. ft.
$675,000Active2 beds 2 baths816 sq. ft.106 44th Ave N, Nashville, TN 37209
MLS# 3035480Listed by: PARKS COMPASS - New
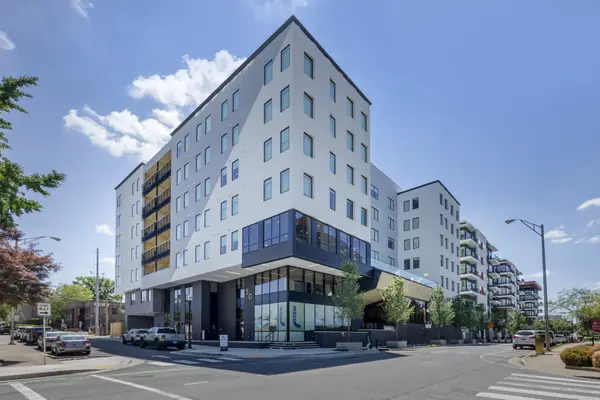 $579,900Active2 beds 2 baths747 sq. ft.
$579,900Active2 beds 2 baths747 sq. ft.50 Music Sq W #412, Nashville, TN 37203
MLS# 3035506Listed by: ALPHA RESIDENTIAL - New
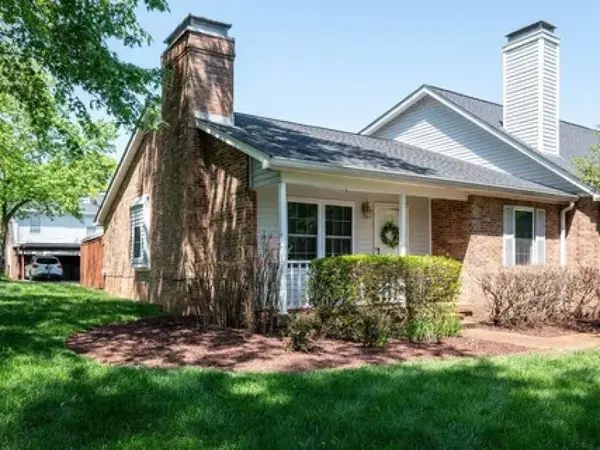 $329,900Active2 beds 2 baths1,096 sq. ft.
$329,900Active2 beds 2 baths1,096 sq. ft.137 Cumberland Trce, Nashville, TN 37214
MLS# 3035677Listed by: RESULTSMLS REALTORS - New
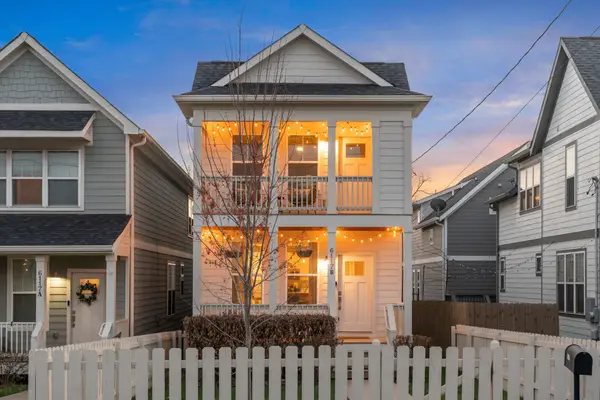 $769,000Active4 beds 3 baths2,448 sq. ft.
$769,000Active4 beds 3 baths2,448 sq. ft.6117 California Ave #B, Nashville, TN 37209
MLS# 3035693Listed by: COMPASS - New
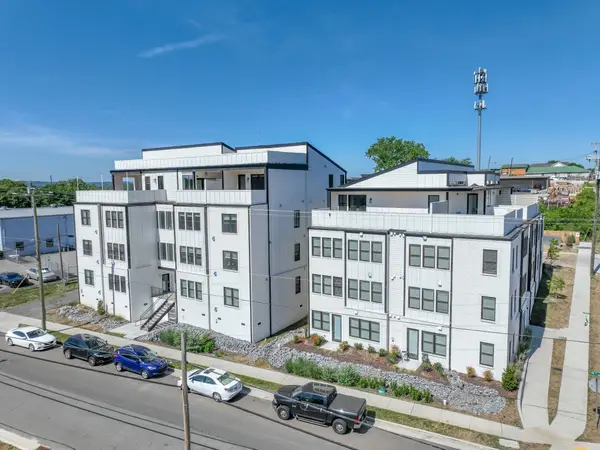 $424,900Active2 beds 2 baths850 sq. ft.
$424,900Active2 beds 2 baths850 sq. ft.953 44th N #103, Nashville, TN 37209
MLS# 3035698Listed by: BENCHMARK REALTY, LLC - New
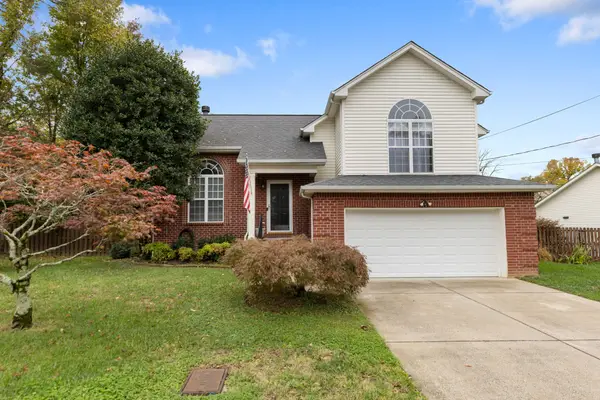 $425,000Active3 beds 3 baths1,792 sq. ft.
$425,000Active3 beds 3 baths1,792 sq. ft.3408 White Pine Dr, Nashville, TN 37214
MLS# 3035719Listed by: TYLER YORK REAL ESTATE BROKERS, LLC - New
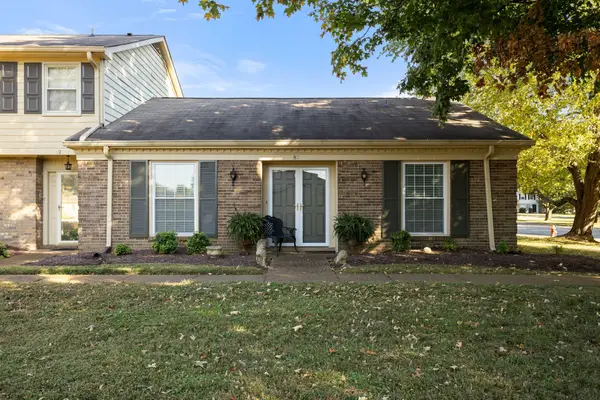 $385,000Active3 beds 2 baths1,585 sq. ft.
$385,000Active3 beds 2 baths1,585 sq. ft.8207 Sawyer Brown Rd #M1, Nashville, TN 37221
MLS# 3035720Listed by: ENGEL & VOELKERS NASHVILLE - New
 $479,000Active1 beds 1 baths844 sq. ft.
$479,000Active1 beds 1 baths844 sq. ft.600 12th Ave S #803, Nashville, TN 37203
MLS# 3007063Listed by: GRAY FOX REALTY - New
 $4,999,900Active4 beds 6 baths6,750 sq. ft.
$4,999,900Active4 beds 6 baths6,750 sq. ft.4106 Sneed Rd, Nashville, TN 37215
MLS# 3008966Listed by: COMPASS RE
