11 Fox Vale Ln, Nashville, TN 37221
Local realty services provided by:Better Homes and Gardens Real Estate Ben Bray & Associates
11 Fox Vale Ln,Nashville, TN 37221
$1,299,000
- 6 Beds
- 4 Baths
- 5,004 sq. ft.
- Single family
- Pending
Listed by: jacey cook
Office: compass re
MLS#:2897991
Source:NASHVILLE
Price summary
- Price:$1,299,000
- Price per sq. ft.:$259.59
- Monthly HOA dues:$160
About this home
A nature lover’s dream on 8.9 private acres! A 6-Bedroom Home with a Full Basement Apartment | Gated Community | Welcome to your personal paradise. From the moment you arrive, you’ll be enchanted by the peacefulness & natural beauty of the property. Step outside your door to find your own pond, home to fish, ducks, turtles & playful otters, along with regular visits from a resident blue heron. You’ll also enjoy bullfrog serenades, sightings of deer and a darling family of groundhogs. Certified by the National Wildlife Federation as a Backyard Habitat, this is a haven for wildlife and those who cherish the outdoors. Relax on the rocking-chair front porch, surrounded by birdsong & the beauty of the landscaped creek — it’s like having your own private park. Inside, nearly every essential feature has been updated, replaced or added in the past 5 years including: New roof & HVAC systems, new screened-in porch, new carport, new maintenance-free composite decking, stairs & railings, new flagstone walkways, new concrete board siding, new high-end Simonton windows ($30K+), a whole-home water purification system, attic foam insulation for efficiency, backyard fencing, an EV charger, a 50-amp battery backup system, septic inspected/pumped & more. In addition, the basement apartment offers amazing flexibility — ideal for in-laws, teens, guests, or renters. With 2 bedrooms + flex space, full kitchen, bathroom, private laundry, and two entrances leading to a peaceful pond-view deck, this space offers complete independence. Ample parking with dual driveways & a parking pad ensures room for everyone. Pool concept ideas in photos. Enjoy the serenity of feeling “way out” in nature, with the convenience of being just minutes from Franklin/Westhaven, Bellevue, the iconic Loveless Café, and the Natchez Trace. Whether it’s adventure or tranquility you seek, this home offers the best of both worlds. Washers, dryers, fridges & all porch/deck furniture to remain.
Contact an agent
Home facts
- Year built:1994
- Listing ID #:2897991
- Added:169 day(s) ago
- Updated:November 15, 2025 at 09:25 AM
Rooms and interior
- Bedrooms:6
- Total bathrooms:4
- Full bathrooms:3
- Half bathrooms:1
- Living area:5,004 sq. ft.
Heating and cooling
- Cooling:Ceiling Fan(s), Central Air, Geothermal
- Heating:Central, Geothermal, Heat Pump
Structure and exterior
- Roof:Asphalt
- Year built:1994
- Building area:5,004 sq. ft.
- Lot area:8.9 Acres
Schools
- High school:James Lawson High School
- Middle school:Bellevue Middle
- Elementary school:Harpeth Valley Elementary
Utilities
- Water:Public, Water Available
- Sewer:Septic Tank
Finances and disclosures
- Price:$1,299,000
- Price per sq. ft.:$259.59
- Tax amount:$5,104
New listings near 11 Fox Vale Ln
- Open Sun, 2 to 4pmNew
 $675,000Active3 beds 3 baths2,482 sq. ft.
$675,000Active3 beds 3 baths2,482 sq. ft.209 Claytie Ct, Nashville, TN 37221
MLS# 3046354Listed by: BENCHMARK REALTY, LLC - New
 $505,000Active3 beds 3 baths2,092 sq. ft.
$505,000Active3 beds 3 baths2,092 sq. ft.2112 9th Ave N, Nashville, TN 37208
MLS# 3046335Listed by: RE/MAX CHOICE PROPERTIES - New
 $689,900Active3 beds 3 baths2,182 sq. ft.
$689,900Active3 beds 3 baths2,182 sq. ft.2107 Creighton Ave, Nashville, TN 37206
MLS# 3042584Listed by: ZEITLIN SOTHEBY'S INTERNATIONAL REALTY - New
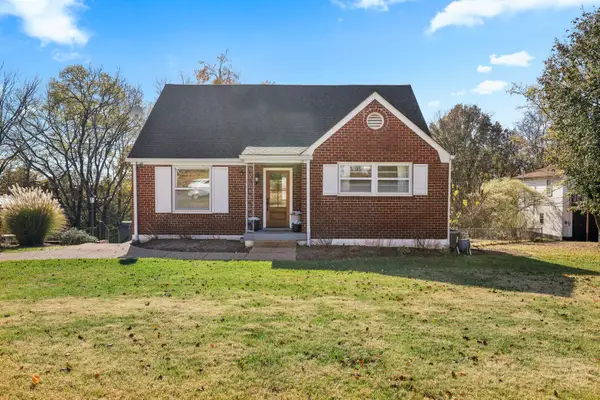 $515,000Active3 beds 2 baths2,010 sq. ft.
$515,000Active3 beds 2 baths2,010 sq. ft.616 Vinson Dr, Nashville, TN 37217
MLS# 3044920Listed by: THE ASHTON REAL ESTATE GROUP OF RE/MAX ADVANTAGE - Open Sun, 2 to 4pmNew
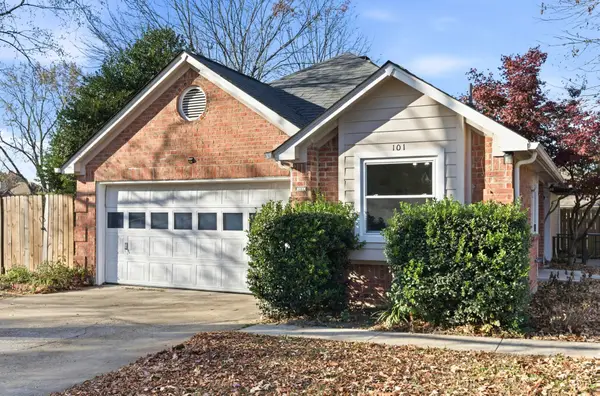 $375,000Active3 beds 2 baths1,136 sq. ft.
$375,000Active3 beds 2 baths1,136 sq. ft.101 Paddlewheel Ct, Nashville, TN 37214
MLS# 3045783Listed by: COMPASS TENNESSEE, LLC - New
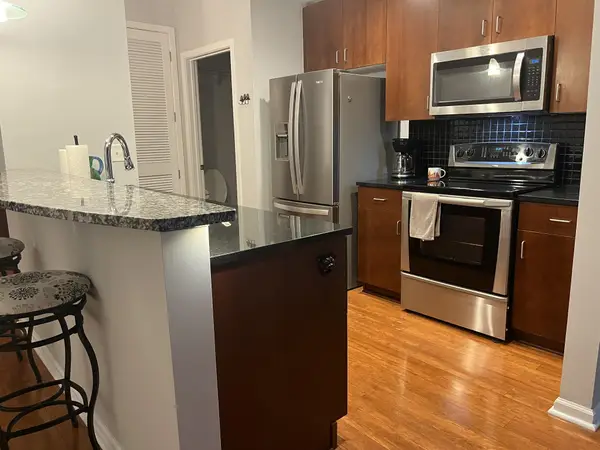 $409,900Active1 beds 1 baths634 sq. ft.
$409,900Active1 beds 1 baths634 sq. ft.415 Church St #1909, Nashville, TN 37219
MLS# 3045882Listed by: PILKERTON REALTORS - New
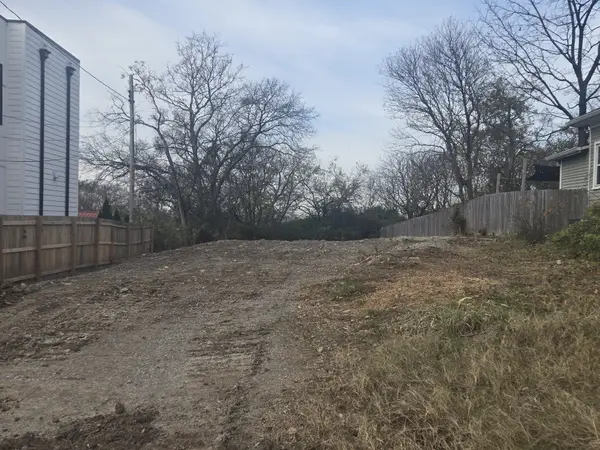 $350,000Active0.23 Acres
$350,000Active0.23 Acres1506 Meridian St, Nashville, TN 37207
MLS# 3045883Listed by: THE ADCOCK GROUP - Open Sun, 2 to 4pmNew
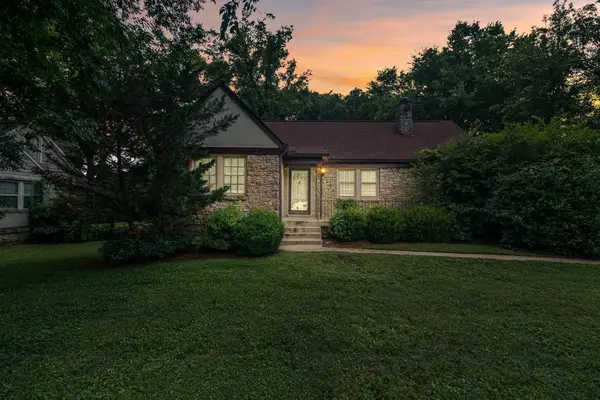 $875,000Active5 beds 3 baths1,981 sq. ft.
$875,000Active5 beds 3 baths1,981 sq. ft.1005 Estes Rd, Nashville, TN 37215
MLS# 3045917Listed by: MCNIEL & CO. REAL ESTATE SERVICES - New
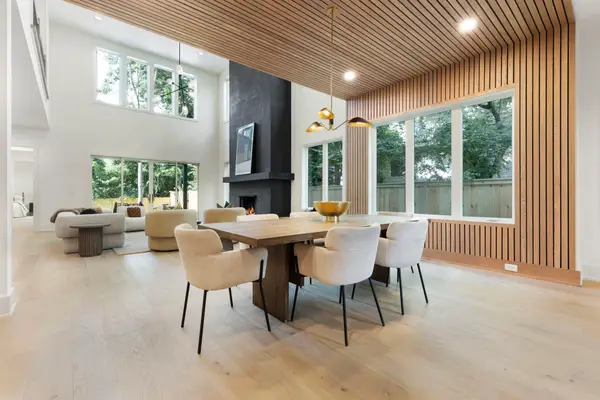 $2,250,000Active5 beds 5 baths4,747 sq. ft.
$2,250,000Active5 beds 5 baths4,747 sq. ft.1122A Biltmore Dr, Nashville, TN 37204
MLS# 3045918Listed by: TYLER YORK REAL ESTATE BROKERS, LLC - Open Sun, 2 to 4pmNew
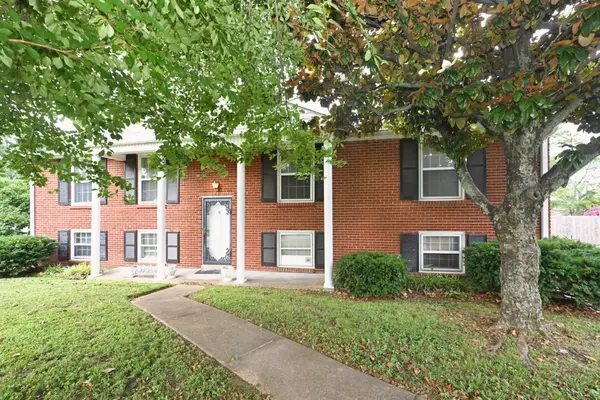 $450,000Active3 beds 2 baths1,975 sq. ft.
$450,000Active3 beds 2 baths1,975 sq. ft.407 Lynn Dr, Nashville, TN 37211
MLS# 3045956Listed by: COMPASS
