110 Mammoth Pass, Nashville, TN 37216
Local realty services provided by:Better Homes and Gardens Real Estate Heritage Group
110 Mammoth Pass,Nashville, TN 37216
$329,900
- 1 Beds
- 2 Baths
- 959 sq. ft.
- Single family
- Active
Listed by:newell anatol anderson
Office:compass
MLS#:2814724
Source:NASHVILLE
Price summary
- Price:$329,900
- Price per sq. ft.:$344
- Monthly HOA dues:$175
About this home
Welcome to the Quads at East End Village - this new section of the neighborhood will consist of 3 level corner-unit townhomes that don't break the bank. No need for a room-mate in this townhome. Contemporary exterior with butter-fly roof, vaulted ceilings and generous balcony. Living area with Eat-In kitchen on ground level, Den/flex space with balcony on level 2 and a top floor bedroom suite. East End Village offers a perimeter walking trail, reflection pond, dog park and pool. Health-conscious construction and design avoids toxins in paint and flooring, includes UV protection in windows, noise reduction between unit walls and encapsulated exteriors. First units to deliver late Fall 2025. Construction is already underway, but pre-construction pricing is still available. Contact sales team for more info.
Contact an agent
Home facts
- Year built:2025
- Listing ID #:2814724
- Added:170 day(s) ago
- Updated:September 25, 2025 at 12:38 PM
Rooms and interior
- Bedrooms:1
- Total bathrooms:2
- Full bathrooms:1
- Half bathrooms:1
- Living area:959 sq. ft.
Heating and cooling
- Cooling:Ceiling Fan(s), Central Air, Electric
- Heating:Central, ENERGY STAR Qualified Equipment, Zoned
Structure and exterior
- Year built:2025
- Building area:959 sq. ft.
- Lot area:0.01 Acres
Schools
- High school:Maplewood Comp High School
- Middle school:Jere Baxter Middle
- Elementary school:Chadwell Elementary
Utilities
- Water:Public, Water Available
- Sewer:Public Sewer
Finances and disclosures
- Price:$329,900
- Price per sq. ft.:$344
- Tax amount:$2,562
New listings near 110 Mammoth Pass
- New
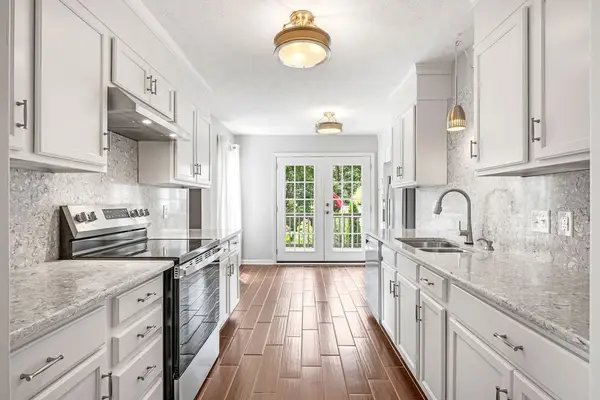 $599,900Active4 beds 3 baths3,003 sq. ft.
$599,900Active4 beds 3 baths3,003 sq. ft.167 Holt Hills Rd, Nashville, TN 37211
MLS# 3001784Listed by: PARKS COMPASS - New
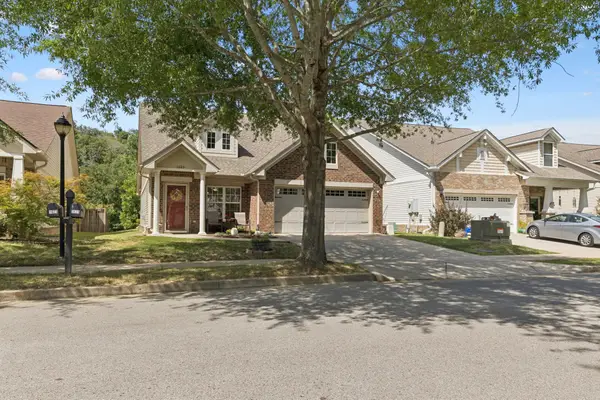 $534,900Active3 beds 3 baths1,951 sq. ft.
$534,900Active3 beds 3 baths1,951 sq. ft.1629 Harpeth Run Dr, Nashville, TN 37221
MLS# 3001816Listed by: WILSON GROUP REAL ESTATE 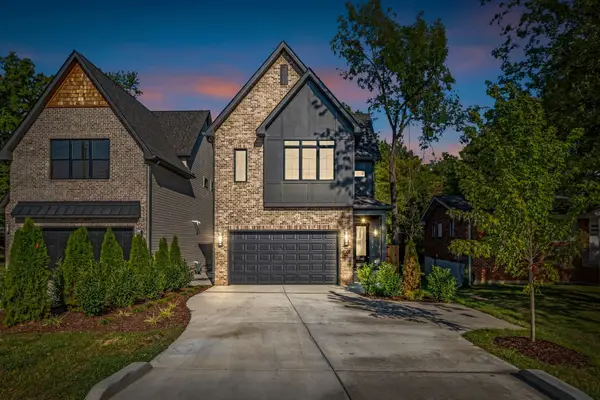 $1,029,000Pending4 beds 6 baths2,932 sq. ft.
$1,029,000Pending4 beds 6 baths2,932 sq. ft.455B Capri Dr, Nashville, TN 37209
MLS# 2992621Listed by: PARKS | COMPASS- New
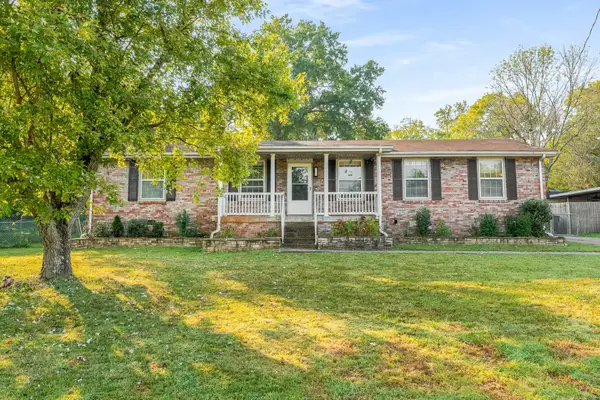 $350,000Active3 beds 2 baths1,475 sq. ft.
$350,000Active3 beds 2 baths1,475 sq. ft.3111 Boulder Park Dr, Nashville, TN 37214
MLS# 3001683Listed by: ZEITLIN SOTHEBY'S INTERNATIONAL REALTY - Open Sat, 12 to 2pmNew
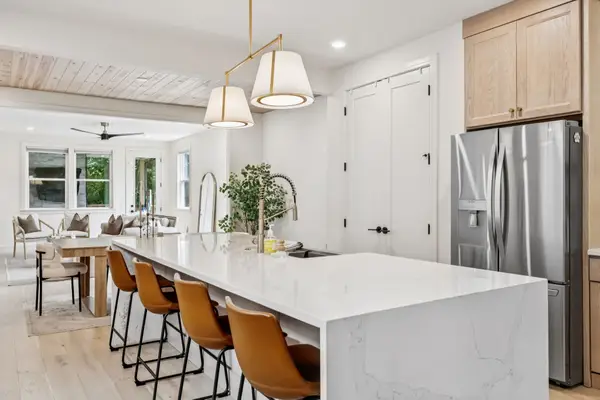 $799,900Active4 beds 3 baths2,330 sq. ft.
$799,900Active4 beds 3 baths2,330 sq. ft.624 Benton Ave, Nashville, TN 37204
MLS# 3001707Listed by: COMPASS RE - New
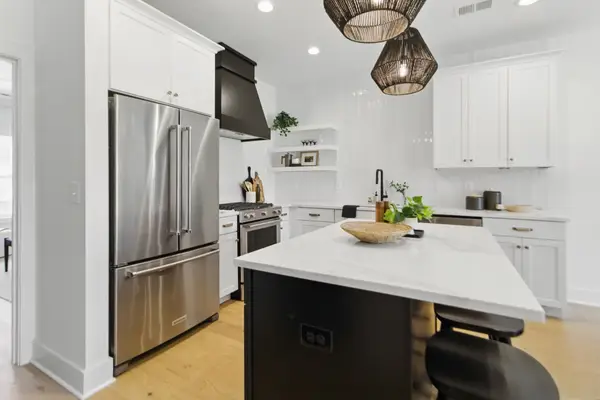 $639,900Active3 beds 3 baths2,104 sq. ft.
$639,900Active3 beds 3 baths2,104 sq. ft.824D Watts Ln, Nashville, TN 37209
MLS# 3001709Listed by: COMPASS RE - New
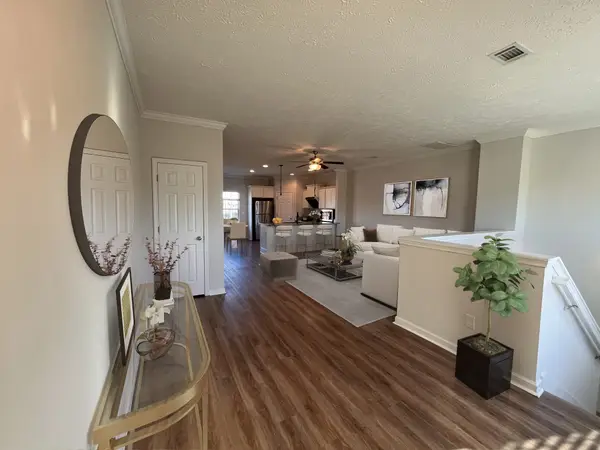 $275,000Active2 beds 3 baths1,720 sq. ft.
$275,000Active2 beds 3 baths1,720 sq. ft.2548 Murfreesboro Pike #3, Nashville, TN 37217
MLS# 3001724Listed by: REALTY ONE GROUP MUSIC CITY - New
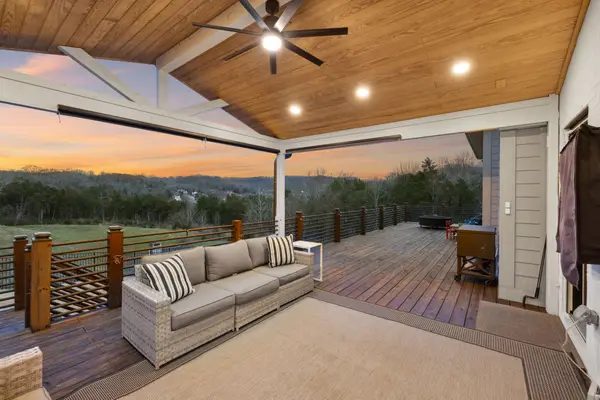 $875,000Active5 beds 5 baths4,859 sq. ft.
$875,000Active5 beds 5 baths4,859 sq. ft.413 Eagle Rdg, Nashville, TN 37209
MLS# 3001752Listed by: COMPASS RE - Open Sat, 12 to 3pmNew
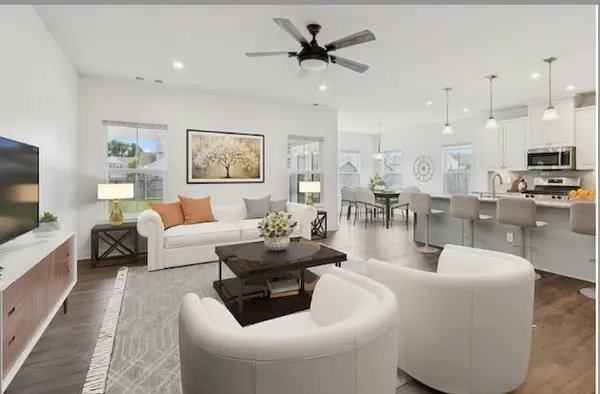 $636,000Active5 beds 3 baths2,800 sq. ft.
$636,000Active5 beds 3 baths2,800 sq. ft.1829 Amesbury Ln, Nashville, TN 37221
MLS# 3001766Listed by: WILSON GROUP REAL ESTATE - New
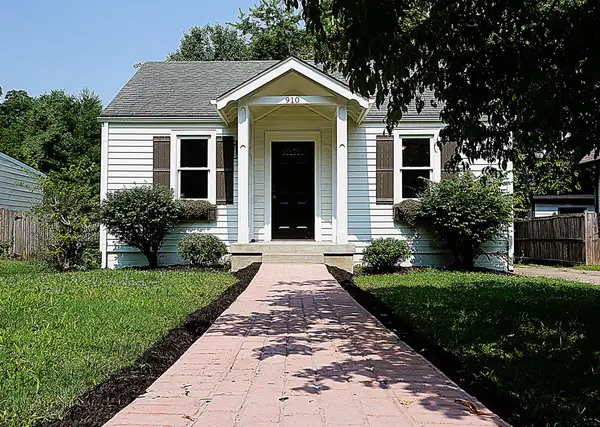 $549,999Active2 beds 2 baths1,179 sq. ft.
$549,999Active2 beds 2 baths1,179 sq. ft.910 Apex St, Nashville, TN 37206
MLS# 3001776Listed by: WILSON GROUP REAL ESTATE
