126 Brookfield Ave, Nashville, TN 37205
Local realty services provided by:Better Homes and Gardens Real Estate Heritage Group
126 Brookfield Ave,Nashville, TN 37205
$3,250,000
- 6 Beds
- 6 Baths
- 4,551 sq. ft.
- Single family
- Active
Listed by: amy doyle, clhms, csp, gri, rene, srs, scott coggins, abr, clhms, csp, srs
Office: the agency nashville, llc.
MLS#:2797727
Source:NASHVILLE
Price summary
- Price:$3,250,000
- Price per sq. ft.:$714.13
About this home
Nestled on a rare double lot in Belle Meade Highlands, this extraordinary estate is a sanctuary of elegance and ease. Every inch of this home invites you to linger, from the shimmering Gunite saltwater pool to the private sports court where laughter and friendly competition fill the air. A story unfolds in the guest house, where warmth radiates from two fireplaces—one crackling on the porch overlooking the pool, the other nestled inside, casting a soft glow on quiet moments. A full bath ensures comfort, while its charm beckons guests to stay awhile. The main residence has been lovingly refreshed—its new roof standing strong, fresh paint embracing both its exterior and interior, and plush carpeting softening each step in the bedrooms. The grounds, a masterpiece of thoughtful design, have been meticulously reimagined, with fresh pea gravel lining the drive as of May 2024, welcoming you home with timeless beauty. And then, the primary suite—a retreat within a retreat. More than a closet, it is a glam suite, illuminated by recessed lighting, wrapped in custom shelving, and adorned with a vanity and desk, a space where elegance meets everyday living. This is more than a home—it’s an experience, a place where every detail has been curated for those who cherish beauty, comfort, and a life well-lived.
Contact an agent
Home facts
- Year built:1949
- Listing ID #:2797727
- Added:245 day(s) ago
- Updated:November 06, 2025 at 05:38 PM
Rooms and interior
- Bedrooms:6
- Total bathrooms:6
- Full bathrooms:5
- Half bathrooms:1
- Living area:4,551 sq. ft.
Heating and cooling
- Cooling:Ceiling Fan(s), Central Air
- Heating:Central
Structure and exterior
- Year built:1949
- Building area:4,551 sq. ft.
- Lot area:0.58 Acres
Schools
- High school:Hillsboro Comp High School
- Middle school:John Trotwood Moore Middle
- Elementary school:Julia Green Elementary
Utilities
- Water:Public, Water Available
- Sewer:Public Sewer
Finances and disclosures
- Price:$3,250,000
- Price per sq. ft.:$714.13
- Tax amount:$13,693
New listings near 126 Brookfield Ave
- New
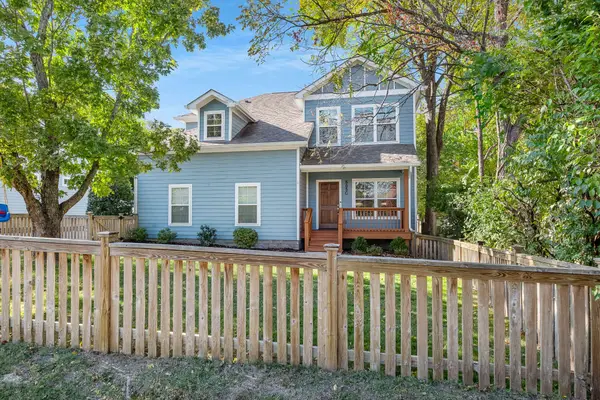 $650,000Active4 beds 3 baths2,213 sq. ft.
$650,000Active4 beds 3 baths2,213 sq. ft.505C Lovell St, Nashville, TN 37209
MLS# 3041801Listed by: COMPASS RE - New
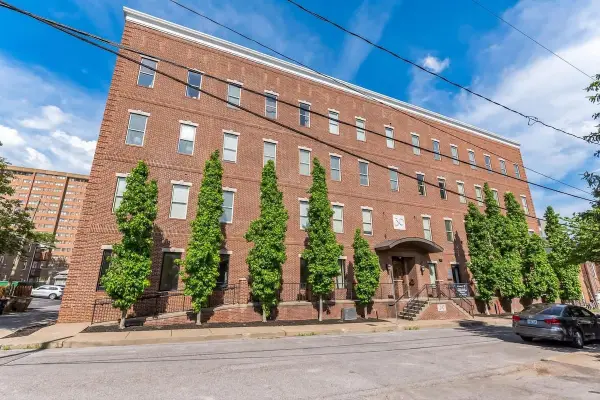 $454,900Active1 beds 1 baths751 sq. ft.
$454,900Active1 beds 1 baths751 sq. ft.210 30th Ave N #207, Nashville, TN 37203
MLS# 3041816Listed by: CRYE-LEIKE EXECUTIVE REALTY, INC. - New
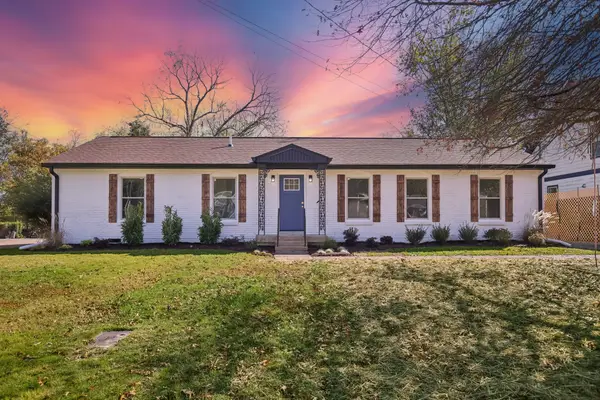 $519,900Active3 beds 2 baths1,450 sq. ft.
$519,900Active3 beds 2 baths1,450 sq. ft.1011 Shadow Ln, Nashville, TN 37206
MLS# 3041832Listed by: BELLSHIRE REALTY, LLC - New
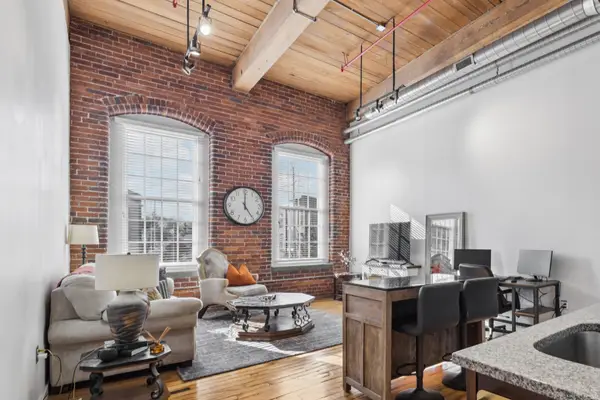 $380,000Active1 beds 1 baths675 sq. ft.
$380,000Active1 beds 1 baths675 sq. ft.1350 Rosa L Parks Blvd #449, Nashville, TN 37208
MLS# 3041840Listed by: FELIX HOMES - New
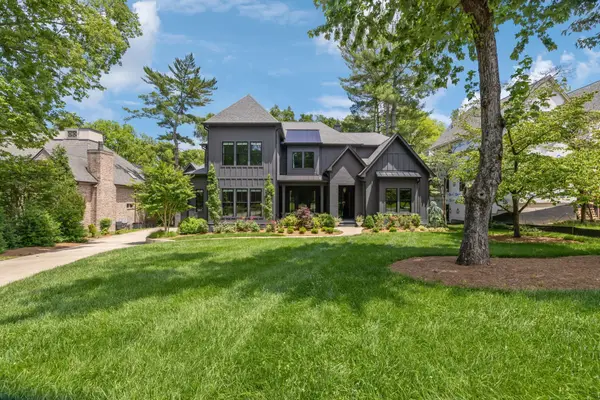 $5,300,000Active6 beds 8 baths7,826 sq. ft.
$5,300,000Active6 beds 8 baths7,826 sq. ft.3920 Dorcas Dr, Nashville, TN 37215
MLS# 3008937Listed by: PILKERTON REALTORS - New
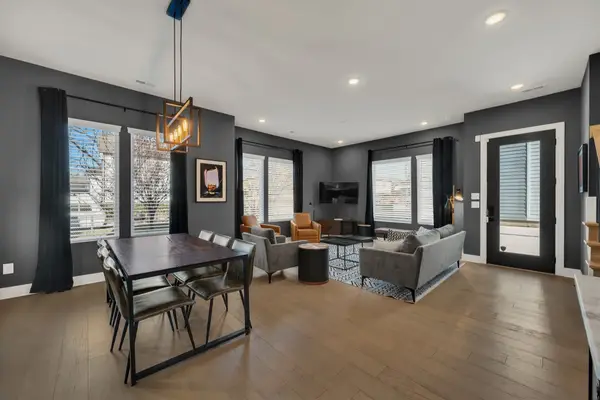 $799,900Active4 beds 5 baths2,431 sq. ft.
$799,900Active4 beds 5 baths2,431 sq. ft.1102B Buchanan Street, Nashville, TN 37208
MLS# 3041774Listed by: COMPASS RE 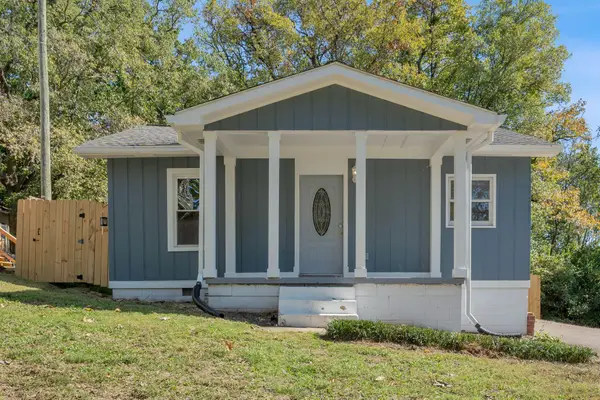 $319,000Active2 beds 2 baths1,045 sq. ft.
$319,000Active2 beds 2 baths1,045 sq. ft.224 Whitney Park Dr, Nashville, TN 37207
MLS# 3018091Listed by: TN REALTY, LLC- New
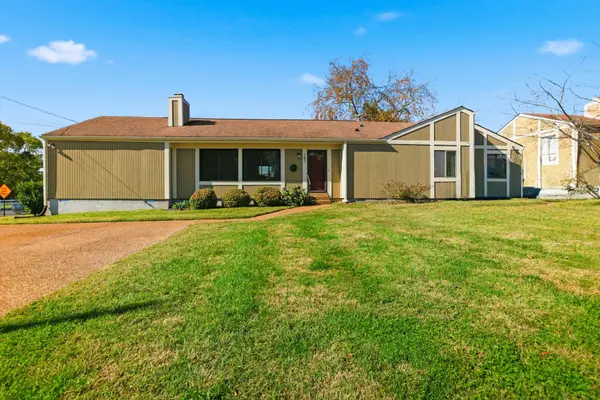 $289,000Active3 beds 2 baths1,453 sq. ft.
$289,000Active3 beds 2 baths1,453 sq. ft.787 Bellevue Rd, Nashville, TN 37221
MLS# 3039024Listed by: SIMPLIHOM - THE RESULTS TEAM - New
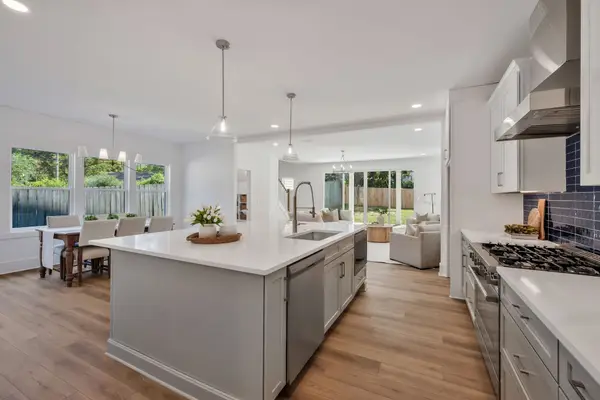 $895,000Active4 beds 5 baths2,743 sq. ft.
$895,000Active4 beds 5 baths2,743 sq. ft.504 Bagleyshop Dr #A, Nashville, TN 37209
MLS# 3041678Listed by: KELLER WILLIAMS REALTY - New
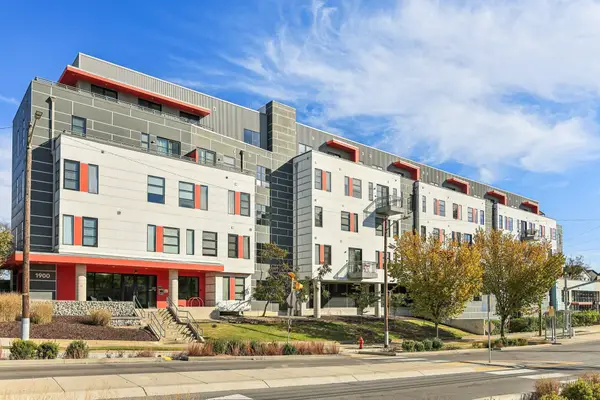 $339,000Active1 beds 1 baths756 sq. ft.
$339,000Active1 beds 1 baths756 sq. ft.1900 12th Ave S #205, Nashville, TN 37203
MLS# 3041688Listed by: REDFIN
