1407 Napoleon St, Nashville, TN 37207
Local realty services provided by:Better Homes and Gardens Real Estate Heritage Group
1407 Napoleon St,Nashville, TN 37207
$929,999
- 4 Beds
- 4 Baths
- 1,844 sq. ft.
- Single family
- Active
Listed by:jack costigan
Office:parks compass
MLS#:2888340
Source:NASHVILLE
Price summary
- Price:$929,999
- Price per sq. ft.:$504.34
- Monthly HOA dues:$200
About this home
Turnkey Rock-Inspired STR | Rooftop Retreat Near Downtown!!
Step into one of Nashville’s most distinctive short-term rentals—fully furnished, operational, and designed to deliver a memorable guest experience.
Every bedroom pays homage to rock legends—The Beatles, Queen, The Rolling Stones—with bold design, high-end furnishings, and Instagram-worthy details that stand out in photos and reviews. The open main level is anchored by a sleek modern kitchen, dramatic lighting, and curated décor, making it ideal for groups and gatherings.
The rooftop deck is the showpiece—complete with turf lounge areas, hanging chairs, and a covered dining space that sets the stage for evenings under the city lights.
Conveniently located just minutes from downtown, this property offers quick access to the Nissan Stadium redevelopment, Oracle’s campus, and the River North district, putting it in the path of Nashville’s ongoing growth.
With full STR zoning, stylish furnishings included, and a proven rental setup, this property is ready to perform from day one—a standout turnkey option for investors looking to enter or expand in the Nashville market.
Contact an agent
Home facts
- Year built:2023
- Listing ID #:2888340
- Added:123 day(s) ago
- Updated:September 25, 2025 at 12:38 PM
Rooms and interior
- Bedrooms:4
- Total bathrooms:4
- Full bathrooms:4
- Living area:1,844 sq. ft.
Heating and cooling
- Cooling:Central Air
- Heating:Central
Structure and exterior
- Year built:2023
- Building area:1,844 sq. ft.
- Lot area:0.02 Acres
Schools
- High school:Whites Creek High
- Middle school:Haynes Middle
- Elementary school:Alex Green Elementary
Utilities
- Water:Public, Water Available
- Sewer:Public Sewer
Finances and disclosures
- Price:$929,999
- Price per sq. ft.:$504.34
- Tax amount:$9,714
New listings near 1407 Napoleon St
- New
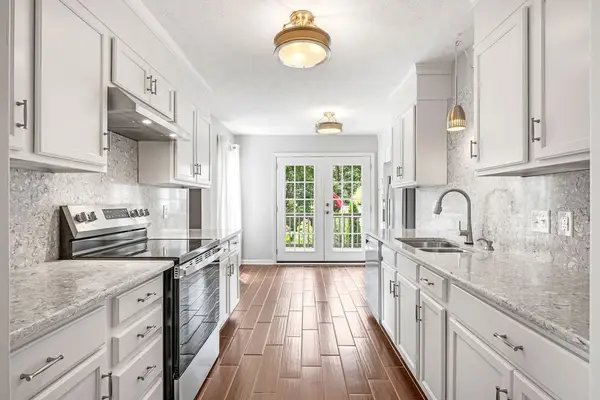 $599,900Active4 beds 3 baths3,003 sq. ft.
$599,900Active4 beds 3 baths3,003 sq. ft.167 Holt Hills Rd, Nashville, TN 37211
MLS# 3001784Listed by: PARKS COMPASS - New
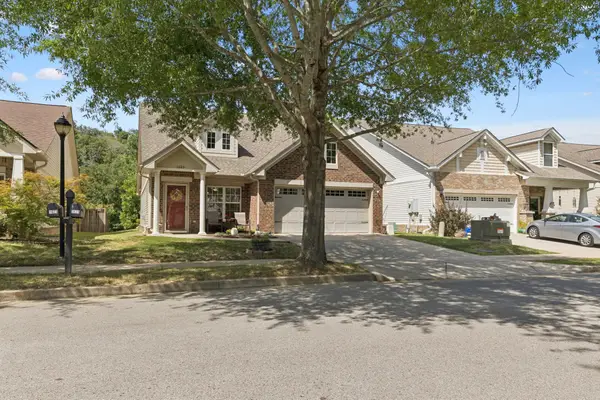 $534,900Active3 beds 3 baths1,951 sq. ft.
$534,900Active3 beds 3 baths1,951 sq. ft.1629 Harpeth Run Dr, Nashville, TN 37221
MLS# 3001816Listed by: WILSON GROUP REAL ESTATE 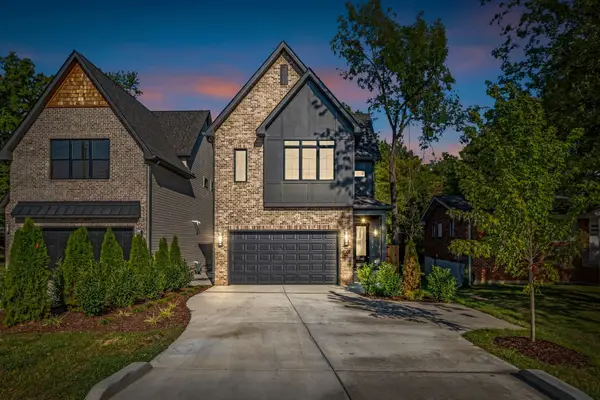 $1,029,000Pending4 beds 6 baths2,932 sq. ft.
$1,029,000Pending4 beds 6 baths2,932 sq. ft.455B Capri Dr, Nashville, TN 37209
MLS# 2992621Listed by: PARKS | COMPASS- New
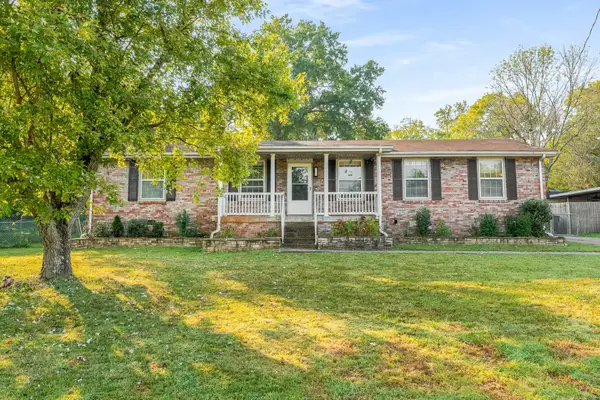 $350,000Active3 beds 2 baths1,475 sq. ft.
$350,000Active3 beds 2 baths1,475 sq. ft.3111 Boulder Park Dr, Nashville, TN 37214
MLS# 3001683Listed by: ZEITLIN SOTHEBY'S INTERNATIONAL REALTY - Open Sat, 12 to 2pmNew
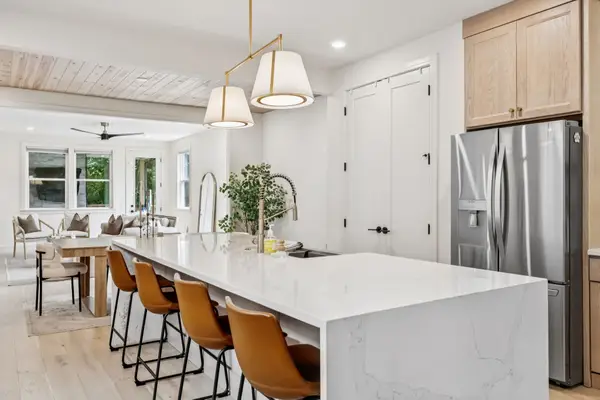 $799,900Active4 beds 3 baths2,330 sq. ft.
$799,900Active4 beds 3 baths2,330 sq. ft.624 Benton Ave, Nashville, TN 37204
MLS# 3001707Listed by: COMPASS RE - New
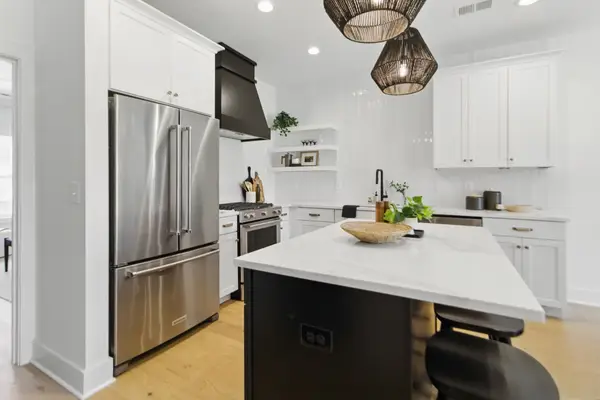 $639,900Active3 beds 3 baths2,104 sq. ft.
$639,900Active3 beds 3 baths2,104 sq. ft.824D Watts Ln, Nashville, TN 37209
MLS# 3001709Listed by: COMPASS RE - New
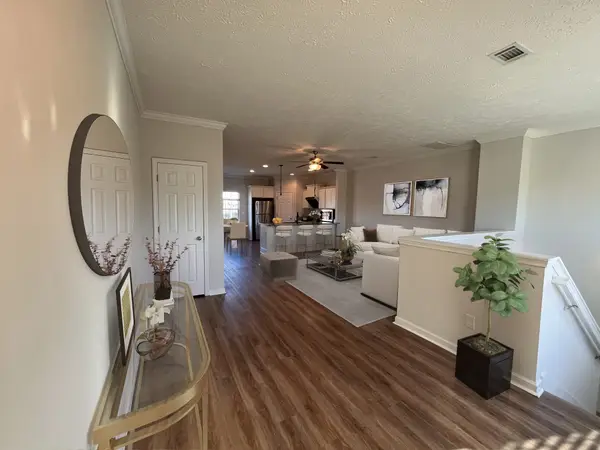 $275,000Active2 beds 3 baths1,720 sq. ft.
$275,000Active2 beds 3 baths1,720 sq. ft.2548 Murfreesboro Pike #3, Nashville, TN 37217
MLS# 3001724Listed by: REALTY ONE GROUP MUSIC CITY - New
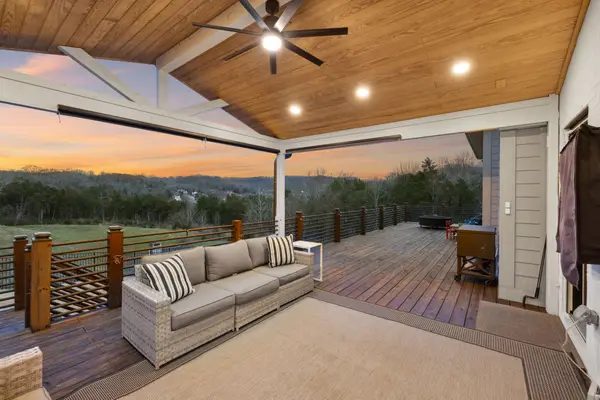 $875,000Active5 beds 5 baths4,859 sq. ft.
$875,000Active5 beds 5 baths4,859 sq. ft.413 Eagle Rdg, Nashville, TN 37209
MLS# 3001752Listed by: COMPASS RE - Open Sat, 12 to 3pmNew
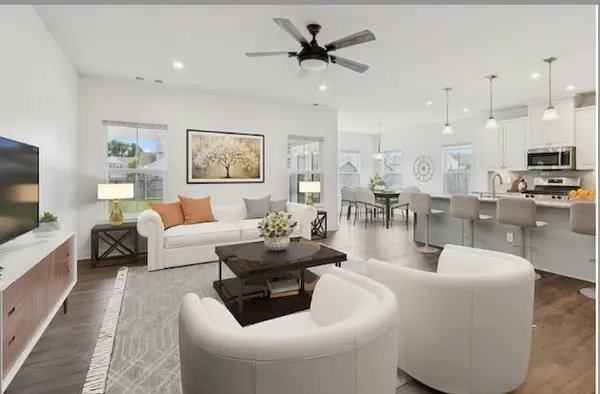 $636,000Active5 beds 3 baths2,800 sq. ft.
$636,000Active5 beds 3 baths2,800 sq. ft.1829 Amesbury Ln, Nashville, TN 37221
MLS# 3001766Listed by: WILSON GROUP REAL ESTATE - New
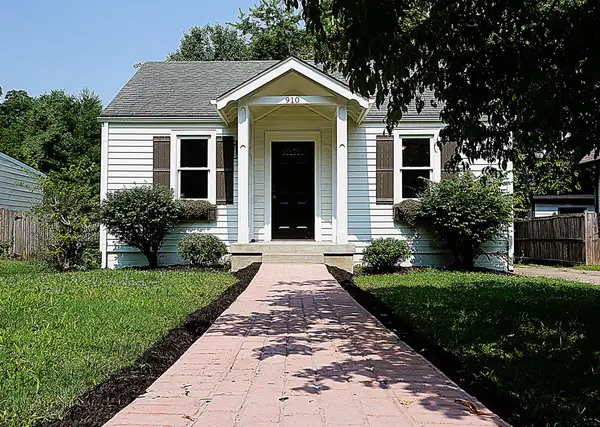 $549,999Active2 beds 2 baths1,179 sq. ft.
$549,999Active2 beds 2 baths1,179 sq. ft.910 Apex St, Nashville, TN 37206
MLS# 3001776Listed by: WILSON GROUP REAL ESTATE
