1410B Riverside Dr, Nashville, TN 37206
Local realty services provided by:Better Homes and Gardens Real Estate Heritage Group
1410B Riverside Dr,Nashville, TN 37206
$687,253
- 4 Beds
- 3 Baths
- 2,201 sq. ft.
- Single family
- Active
Listed by:daniel swaw
Office:realty executives hometown living
MLS#:2817530
Source:NASHVILLE
Price summary
- Price:$687,253
- Price per sq. ft.:$312.25
About this home
Welcome to 1410B Riverside Drive – your East Side retreat where modern style meets effortless living. Just steps from boutique coffee shops, chef-driven dining, and the Shelby Bottoms Greenway, this home places you in one of Nashville’s most walkable neighborhoods, with morning runs, sunset walks, and weekend bike rides right outside your door. Inside, natural light fills an open-concept layout with quartz countertops, stainless steel appliances, and a gas range built for serious cooks. With four bedrooms, three full baths, and a versatile bonus room, you’ll have the freedom to create a private gym, media lounge, or dedicated workspace. Thoughtful details include a two-car garage with storage, tankless water heater for endless hot showers, spa-inspired primary suite with walk-in closet and serene bath, and a low-maintenance yard so weekends are free for travel, friends, and fun. 1410B Riverside is more than a home—it’s a hub for connection, comfort, and the freedom to live life on your terms. Schedule your private tour today and experience East Nashville living at its best. Home is under contract with a 48 hour kick out clause.
Contact an agent
Home facts
- Year built:2021
- Listing ID #:2817530
- Added:165 day(s) ago
- Updated:September 26, 2025 at 07:53 PM
Rooms and interior
- Bedrooms:4
- Total bathrooms:3
- Full bathrooms:3
- Living area:2,201 sq. ft.
Heating and cooling
- Cooling:Ceiling Fan(s), Central Air, Electric, Gas
- Heating:Central, Electric, Natural Gas
Structure and exterior
- Roof:Asphalt
- Year built:2021
- Building area:2,201 sq. ft.
Schools
- High school:Stratford STEM Magnet School Upper Campus
- Middle school:Stratford STEM Magnet School Lower Campus
- Elementary school:Rosebank Elementary
Utilities
- Water:Public, Water Available
- Sewer:Public Sewer
Finances and disclosures
- Price:$687,253
- Price per sq. ft.:$312.25
- Tax amount:$3,638
New listings near 1410B Riverside Dr
- Open Sat, 12 to 3pmNew
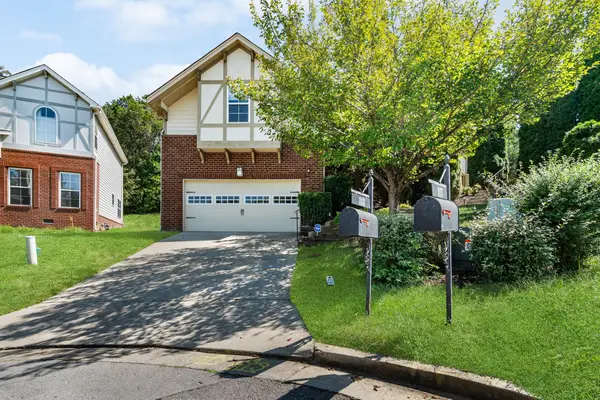 $529,000Active3 beds 2 baths2,473 sq. ft.
$529,000Active3 beds 2 baths2,473 sq. ft.113 Lake Point Ct, Nashville, TN 37214
MLS# 3001051Listed by: ADARO REALTY - New
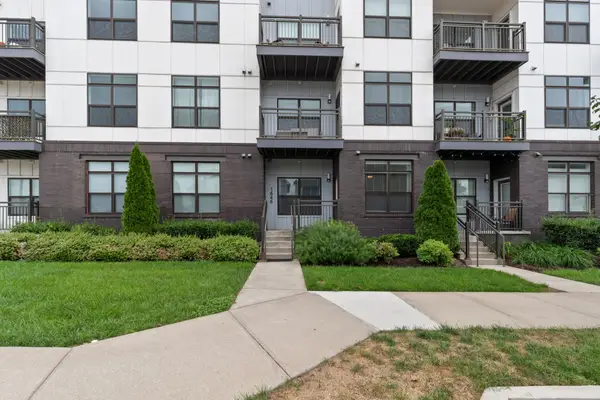 $310,000Active1 beds 1 baths643 sq. ft.
$310,000Active1 beds 1 baths643 sq. ft.1646 54th Ave N, Nashville, TN 37209
MLS# 3002520Listed by: COMPASS RE - New
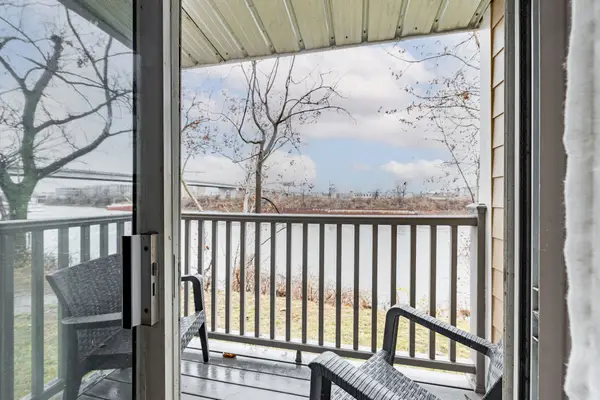 $699,000Active2 beds 2 baths1,000 sq. ft.
$699,000Active2 beds 2 baths1,000 sq. ft.918 1st Ave N, Nashville, TN 37201
MLS# 3002438Listed by: ONWARD REAL ESTATE - Open Sun, 2 to 4pmNew
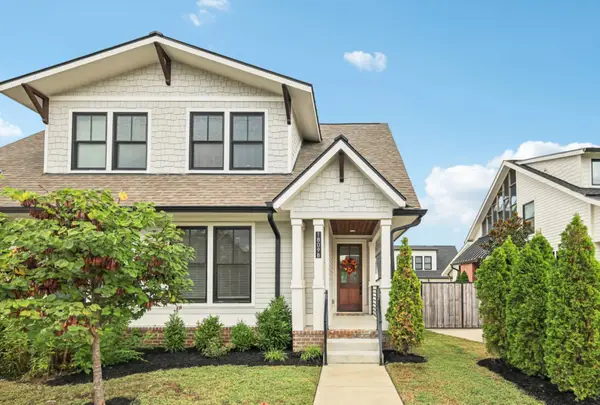 $849,900Active3 beds 3 baths2,447 sq. ft.
$849,900Active3 beds 3 baths2,447 sq. ft.1809B Holly St, Nashville, TN 37206
MLS# 3002443Listed by: REDFIN - New
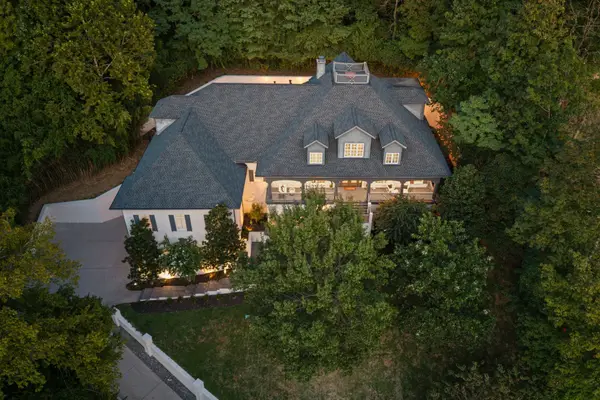 $3,100,000Active5 beds 5 baths7,325 sq. ft.
$3,100,000Active5 beds 5 baths7,325 sq. ft.937 Travelers Ct, Nashville, TN 37220
MLS# 3002477Listed by: COMPASS RE - New
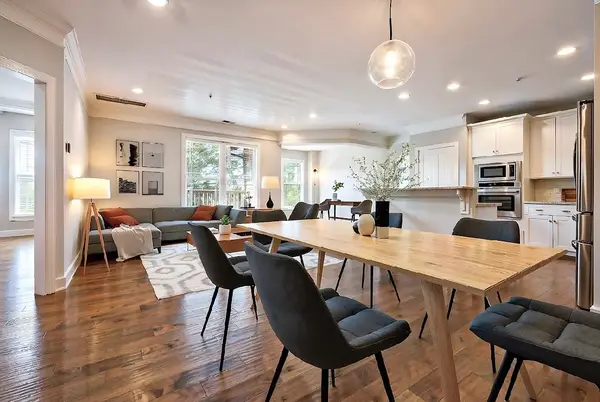 $499,900Active2 beds 2 baths1,418 sq. ft.
$499,900Active2 beds 2 baths1,418 sq. ft.3102 West End Circle #403, Nashville, TN 37203
MLS# 3002478Listed by: COMPASS RE - New
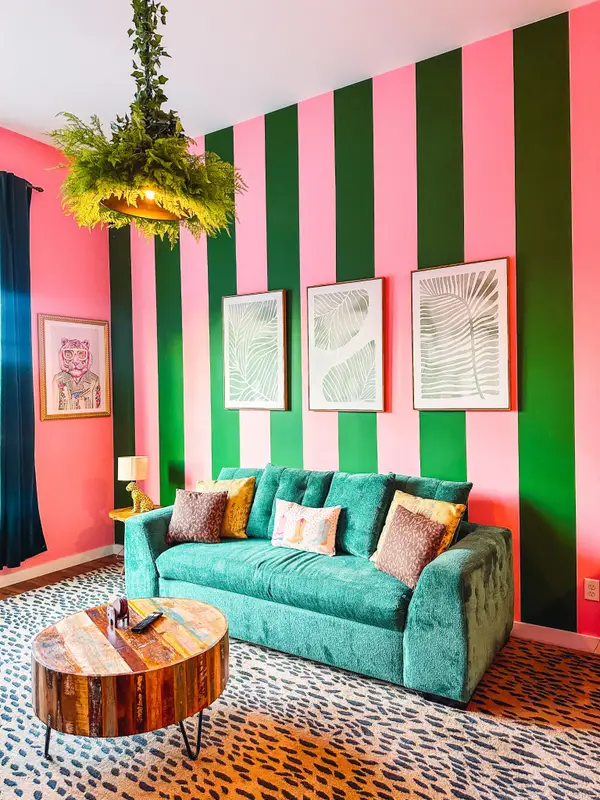 $439,900Active1 beds 1 baths617 sq. ft.
$439,900Active1 beds 1 baths617 sq. ft.916 Buchanan St #202, Nashville, TN 37208
MLS# 3002075Listed by: BEYCOME BROKERAGE REALTY, LLC - New
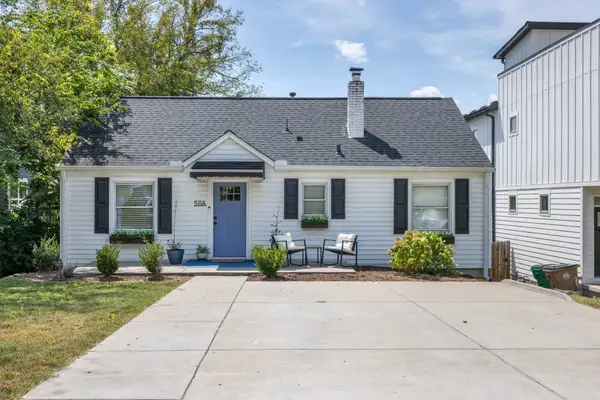 $474,999Active2 beds 2 baths1,868 sq. ft.
$474,999Active2 beds 2 baths1,868 sq. ft.511 Stevenson St #A, Nashville, TN 37209
MLS# 2981681Listed by: BENCHMARK REALTY, LLC - New
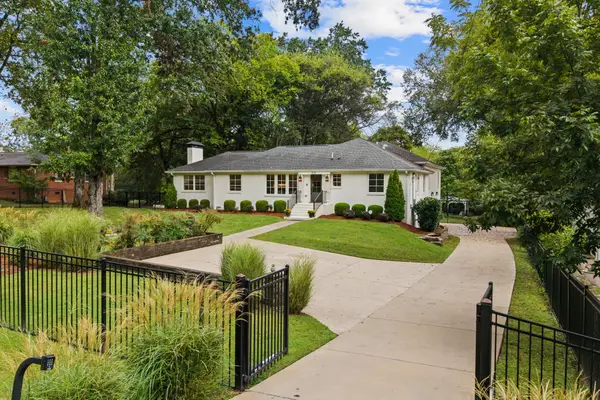 $1,750,000Active4 beds 5 baths4,152 sq. ft.
$1,750,000Active4 beds 5 baths4,152 sq. ft.626 Davidson Rd, Nashville, TN 37205
MLS# 3000697Listed by: BENCHMARK REALTY, LLC - New
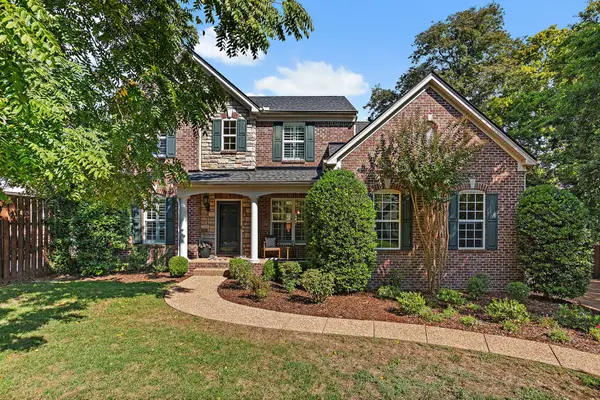 $1,375,000Active4 beds 4 baths3,489 sq. ft.
$1,375,000Active4 beds 4 baths3,489 sq. ft.1118 Grandview Dr, Nashville, TN 37204
MLS# 3000802Listed by: BRADFORD REAL ESTATE
