1413 Riverside Dr #A, Nashville, TN 37206
Local realty services provided by:Better Homes and Gardens Real Estate Ben Bray & Associates
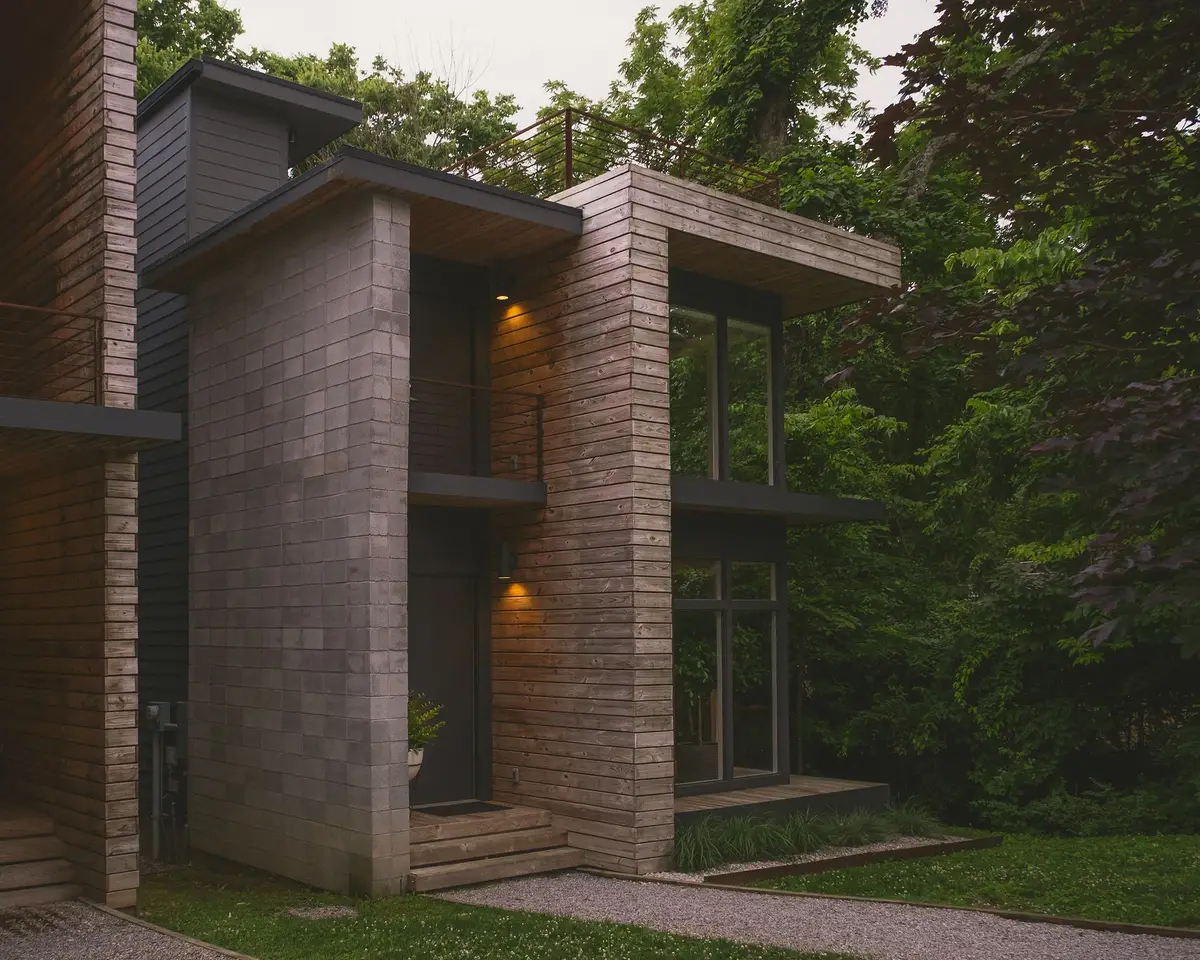
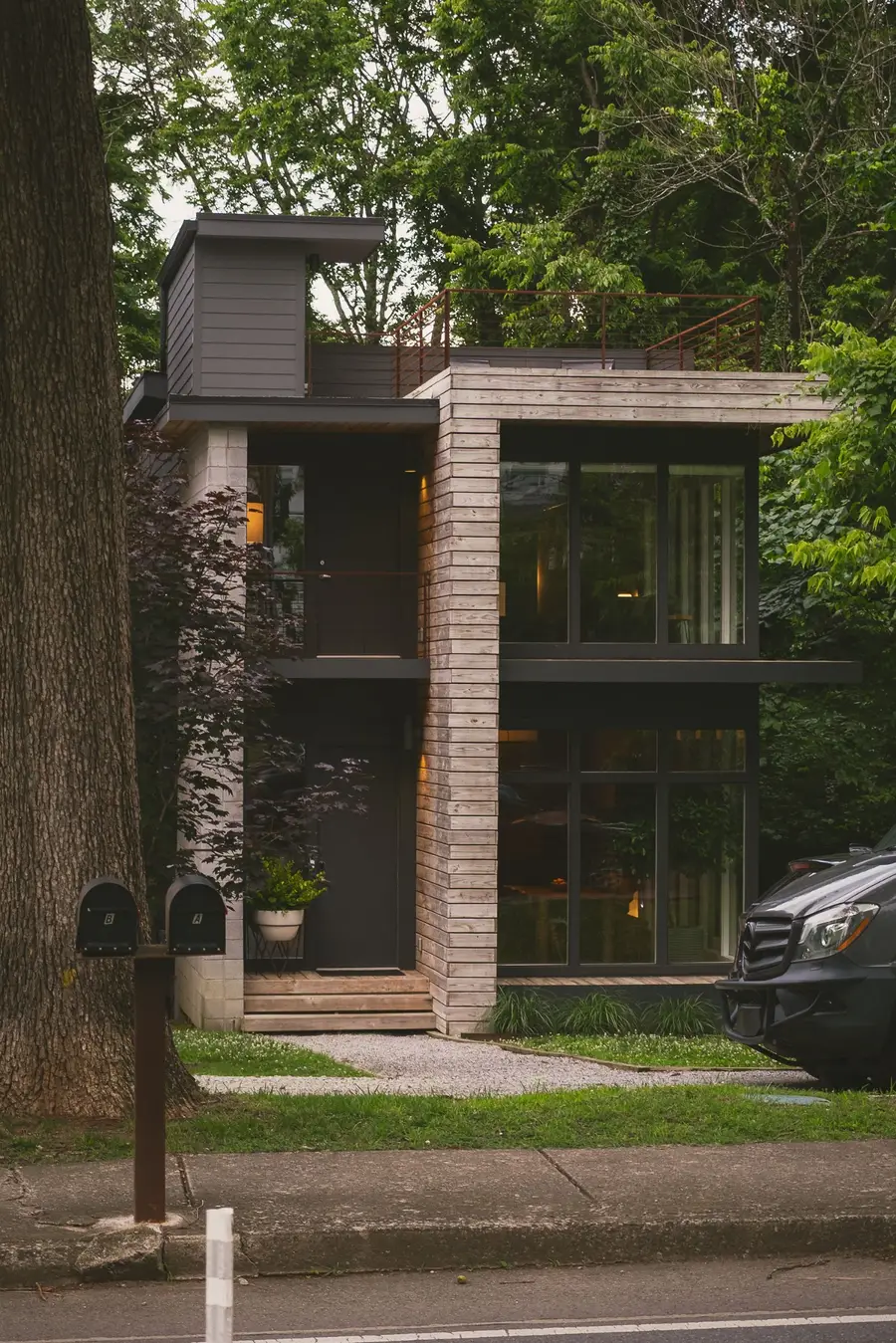
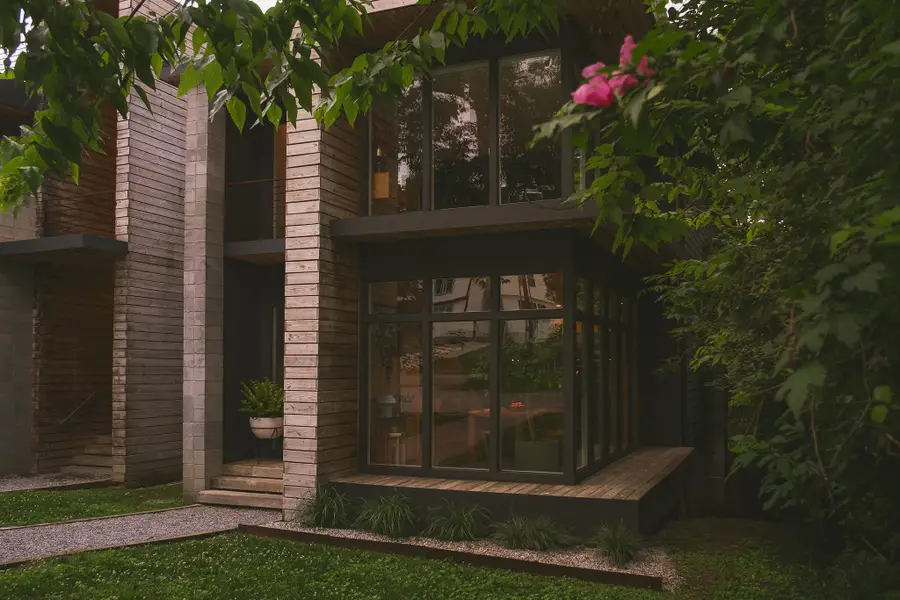
1413 Riverside Dr #A,Nashville, TN 37206
$900,000
- 3 Beds
- 3 Baths
- 2,345 sq. ft.
- Single family
- Active
Listed by:kristopher esqueda
Office:compass
MLS#:2932125
Source:NASHVILLE
Price summary
- Price:$900,000
- Price per sq. ft.:$383.8
About this home
Modern Minimalism, Meticulously Reimagined. Welcome to the East Nashville showpiece you’ve been waiting for—a striking 3 bedroom, 2.5 bath paragon created by Australian born Profile + Principle and freshly elevated with a suite of designer upgrades. Walls of glass, exposed tubular-steel railings, sculptural ductwork, and a striking oversized waterfall island frame a light-soaked interior, while a panoramic rooftop deck delivers sunset views. Located near neighborhood favorites like Cafe Roze, Babo, Seconds Please, Schulmans, Sho Pizza, Dose Coffee and so much more. Quick jaunt to Shelby Park, Golf Course and the greenways of South Inglewood and Shelby Bottoms.
Inside, a complete chef’s kitchen renovation doubles your storage and centers on a custom cabinetry ensemble with an expanded waterfall island wrapped in Caesarstone’s moody, Black Tempal. A full suite of Samsung Bespoke appliances—including an induction range—pairs with a modular sink system and artisan tile backsplash to create both beauty and precision.
The primary suite now features a spa-level bath with a bespoke vanity, designer mirrors, and ambient lighting, while both secondary baths boast new vanities, wall-mount faucets, and tailored finishes. A generous bonus area flexes effortlessly for media, fitness, or guests. The refreshed rooftop deck above and custom built rear patio and decking are the perfect place to host unforgettable gatherings under the Nashville sky.
**Key Enhancements**
* Full kitchen overhaul: custom cabinetry, doubled storage, waterfall island, Samsung Bespoke appliances, plumbing fixtures, tile backsplash and custom shelving.
* Lighting upgrade: LED conversions + stairway & bathroom sconces
* Primary, half, and upstairs baths fully redesigned with luxury fixtures
* Exterior updates: siding refresh, driveway resurfacing, termite protection, back deck and staircase
This is modern architecture perfected—minutes from downtown yet worlds away. Serene, sexy and sure to impress.
Contact an agent
Home facts
- Year built:2018
- Listing Id #:2932125
- Added:34 day(s) ago
- Updated:August 13, 2025 at 02:26 PM
Rooms and interior
- Bedrooms:3
- Total bathrooms:3
- Full bathrooms:2
- Half bathrooms:1
- Living area:2,345 sq. ft.
Heating and cooling
- Cooling:Ceiling Fan(s), Central Air
- Heating:Central
Structure and exterior
- Roof:Membrane
- Year built:2018
- Building area:2,345 sq. ft.
Schools
- High school:Stratford STEM Magnet School Upper Campus
- Middle school:Stratford STEM Magnet School Lower Campus
- Elementary school:Rosebank Elementary
Utilities
- Water:Public, Water Available
- Sewer:Public Sewer
Finances and disclosures
- Price:$900,000
- Price per sq. ft.:$383.8
- Tax amount:$4,109
New listings near 1413 Riverside Dr #A
- New
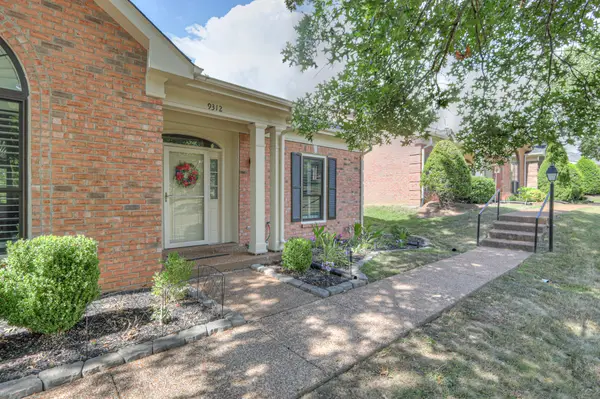 $505,900Active4 beds 2 baths2,077 sq. ft.
$505,900Active4 beds 2 baths2,077 sq. ft.9312 Sawyer Brown Rd, Nashville, TN 37221
MLS# 2974377Listed by: WILSON GROUP REAL ESTATE 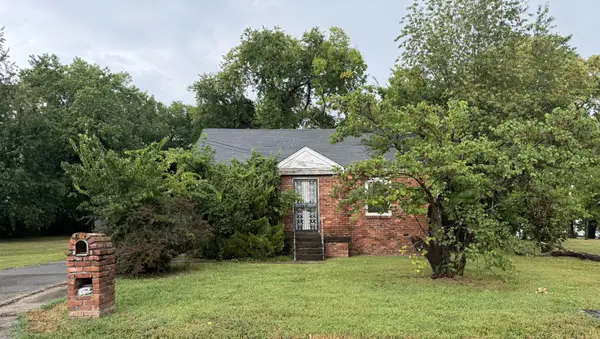 $400,000Pending2 beds 2 baths1,929 sq. ft.
$400,000Pending2 beds 2 baths1,929 sq. ft.2020 15th Ave N, Nashville, TN 37208
MLS# 2973929Listed by: PARKS- New
 $389,952Active3 beds 3 baths1,576 sq. ft.
$389,952Active3 beds 3 baths1,576 sq. ft.1513 Hamden Dr, Nashville, TN 37211
MLS# 2974296Listed by: BOBBY HITE CO., REALTORS - New
 $285,000Active0 Acres
$285,000Active0 Acres6025 Hill Circle Dr, Nashville, TN 37209
MLS# 2974301Listed by: BENCHMARK REALTY, LLC - New
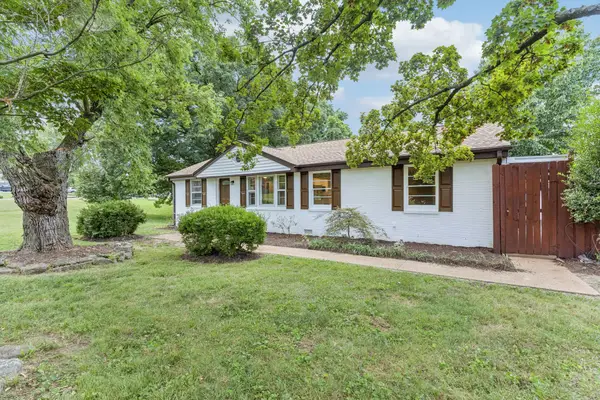 $464,000Active3 beds 2 baths1,500 sq. ft.
$464,000Active3 beds 2 baths1,500 sq. ft.3813 Syfert Ln, Nashville, TN 37211
MLS# 2974314Listed by: BENCHMARK REALTY, LLC - New
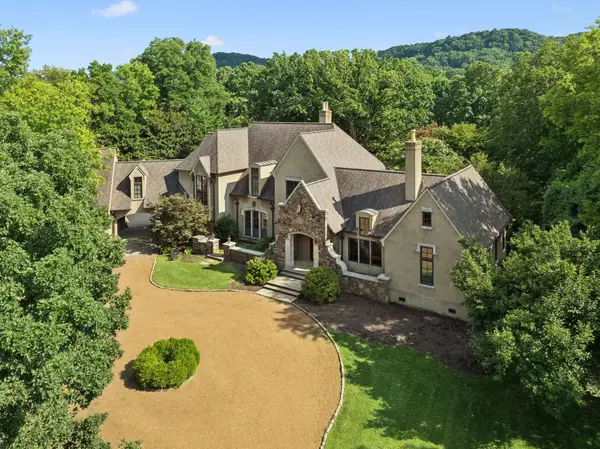 $6,399,000Active4 beds 7 baths7,781 sq. ft.
$6,399,000Active4 beds 7 baths7,781 sq. ft.1011 Gateway Ln, Nashville, TN 37220
MLS# 2974339Listed by: FRIDRICH & CLARK REALTY - New
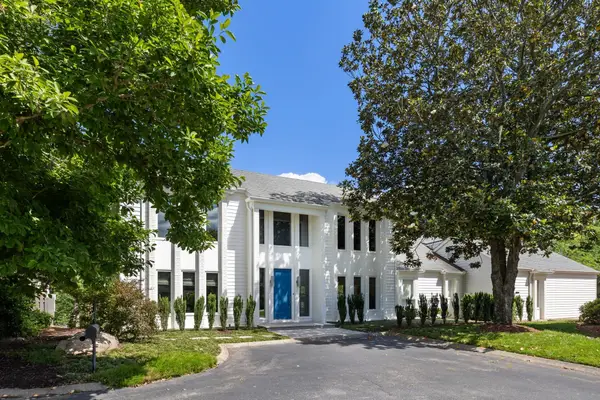 $2,475,000Active4 beds 6 baths5,063 sq. ft.
$2,475,000Active4 beds 6 baths5,063 sq. ft.143 Prospect Hill, Nashville, TN 37205
MLS# 2974193Listed by: FRIDRICH & CLARK REALTY - Open Sun, 2 to 4pmNew
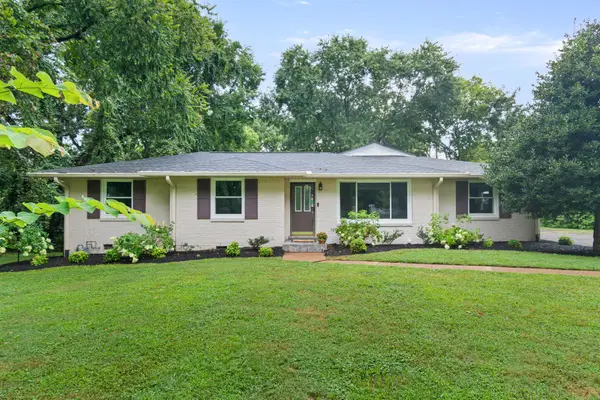 $725,000Active4 beds 2 baths2,086 sq. ft.
$725,000Active4 beds 2 baths2,086 sq. ft.5125 Overton Rd, Nashville, TN 37220
MLS# 2974203Listed by: TYLER YORK REAL ESTATE BROKERS, LLC - Open Sun, 2 to 4pmNew
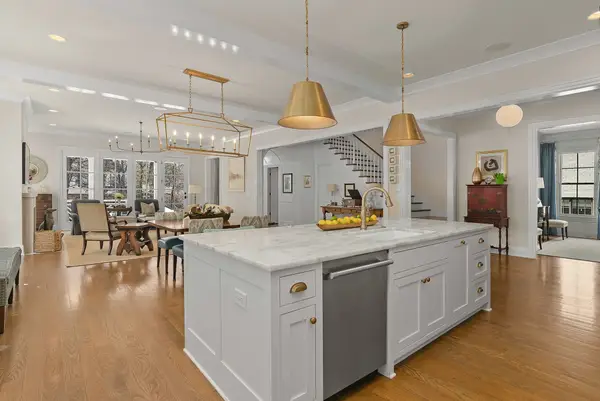 $2,499,900Active5 beds 6 baths4,858 sq. ft.
$2,499,900Active5 beds 6 baths4,858 sq. ft.305 Galloway Dr, Nashville, TN 37204
MLS# 2974140Listed by: COMPASS RE - New
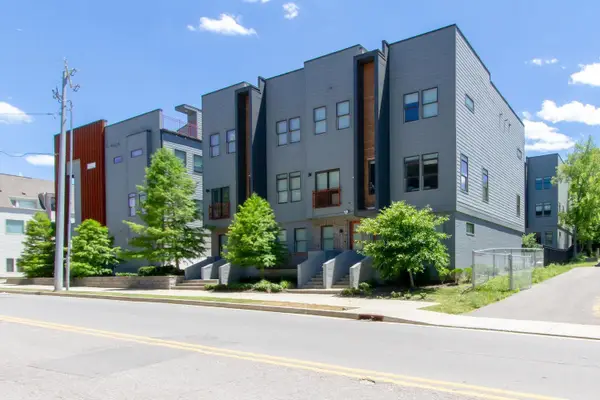 $749,990Active3 beds 3 baths1,637 sq. ft.
$749,990Active3 beds 3 baths1,637 sq. ft.2705C Clifton Ave, Nashville, TN 37209
MLS# 2974174Listed by: SIMPLIHOM
