1519 Norvel Ave, Nashville, TN 37216
Local realty services provided by:Better Homes and Gardens Real Estate Ben Bray & Associates

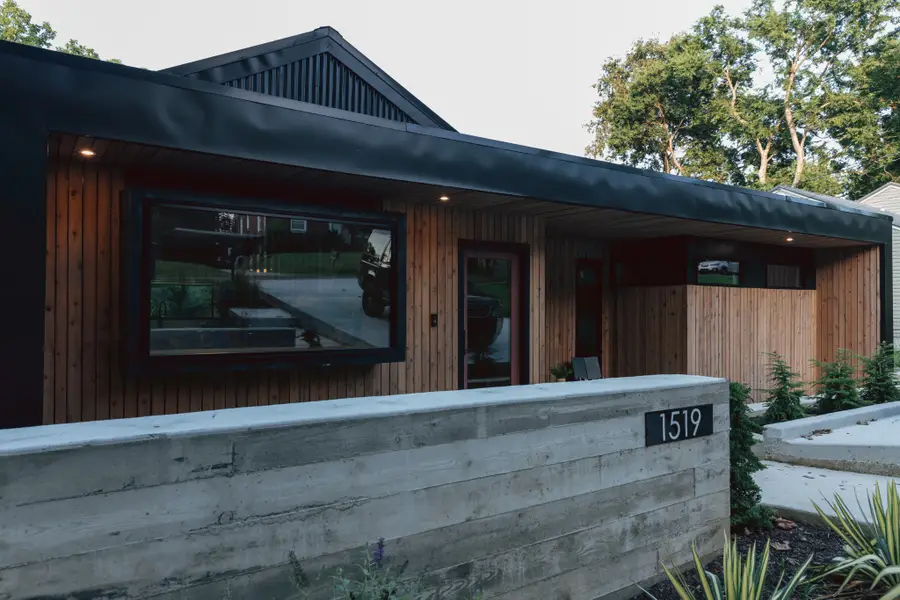
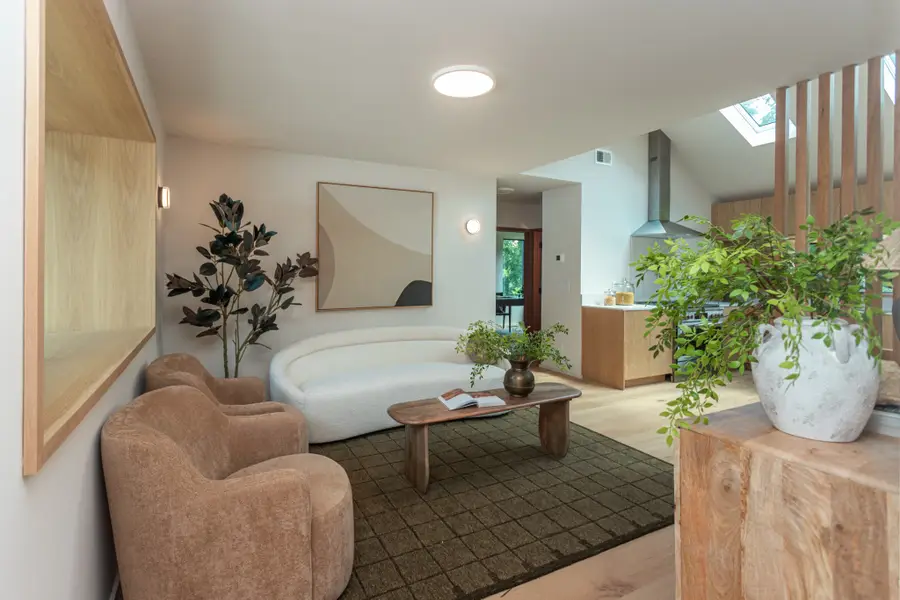
1519 Norvel Ave,Nashville, TN 37216
$799,999
- 4 Beds
- 3 Baths
- 1,510 sq. ft.
- Single family
- Pending
Listed by:paul davidson
Office:benchmark realty, llc.
MLS#:2955085
Source:NASHVILLE
Price summary
- Price:$799,999
- Price per sq. ft.:$529.8
About this home
1519 Norvel Ave is a renovation study in blending modern architecture and material restraint, offering 4 bedrooms and 2.5 baths in the heart of East Nashville. Set back from the street with a bold mix of vertical cedar and black corrugated metal, the home makes a strong first impression—equal parts minimal and warm.
A poured concrete planter and clean-lined entry give way to a light-filled interior grounded by wide-plank white oak flooring and a quiet, neutral palette. Vaulted ceilings and thoughtfully placed skylights bring volume and softness to the main living space, where the kitchen acts as both anchor and showpiece. Custom white oak cabinetry, quartz countertops, a built-in banquette, and a slatted wood room divider strike a balance between function and architectural clarity.
The primary suite reveals exposed ceiling beams that match the oxide-painted doors—a rich, desaturated tone that recurs throughout the interior. A generous walk-in closet leads to the ensuite bath, complete with floating dual vanity, oversized format tile, and a glass dual walk-in shower framed by clerestory windows and light.
Three additional bedrooms are tucked thoughtfully throughout the floor plan, offering flexibility for guests, work, or play. Every finish was chosen for cohesion—matte black fixtures, solid wood millwork, minimal trim, and strong, clean lines throughout. A freshly poured driveway, integrated front and back patio, and curated landscaping round out the exterior.
A calm, architectural residence that offers space, light, and a sense of design discipline—just minutes from Shelby Park, Riverside Village, and all the best eats and hot spots in East Nashville.
Contact an agent
Home facts
- Year built:1948
- Listing Id #:2955085
- Added:20 day(s) ago
- Updated:August 13, 2025 at 07:45 AM
Rooms and interior
- Bedrooms:4
- Total bathrooms:3
- Full bathrooms:2
- Half bathrooms:1
- Living area:1,510 sq. ft.
Heating and cooling
- Cooling:Ceiling Fan(s), Central Air
- Heating:Central, Natural Gas
Structure and exterior
- Roof:Metal
- Year built:1948
- Building area:1,510 sq. ft.
- Lot area:0.26 Acres
Schools
- High school:Stratford STEM Magnet School Upper Campus
- Middle school:Isaac Litton Middle
- Elementary school:Dan Mills Elementary
Utilities
- Water:Public, Water Available
- Sewer:Public Sewer
Finances and disclosures
- Price:$799,999
- Price per sq. ft.:$529.8
- Tax amount:$2,110
New listings near 1519 Norvel Ave
- New
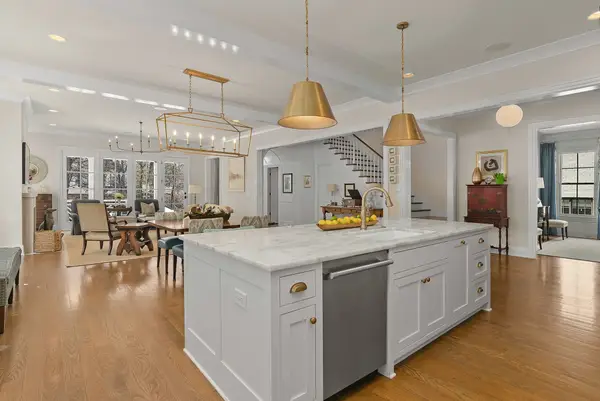 $2,499,900Active5 beds 6 baths4,858 sq. ft.
$2,499,900Active5 beds 6 baths4,858 sq. ft.305 Galloway Dr, Nashville, TN 37204
MLS# 2974140Listed by: COMPASS RE - New
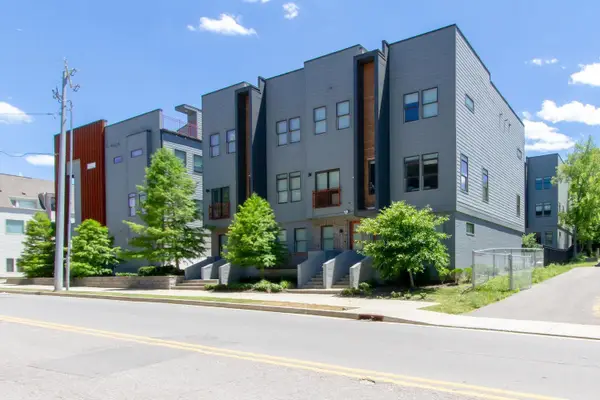 $749,990Active3 beds 3 baths1,637 sq. ft.
$749,990Active3 beds 3 baths1,637 sq. ft.2705C Clifton Ave, Nashville, TN 37209
MLS# 2974174Listed by: SIMPLIHOM - New
 $459,900Active4 beds 4 baths3,127 sq. ft.
$459,900Active4 beds 4 baths3,127 sq. ft.2137 Forge Ridge Cir, Nashville, TN 37217
MLS# 2973784Listed by: RE/MAX CARRIAGE HOUSE - New
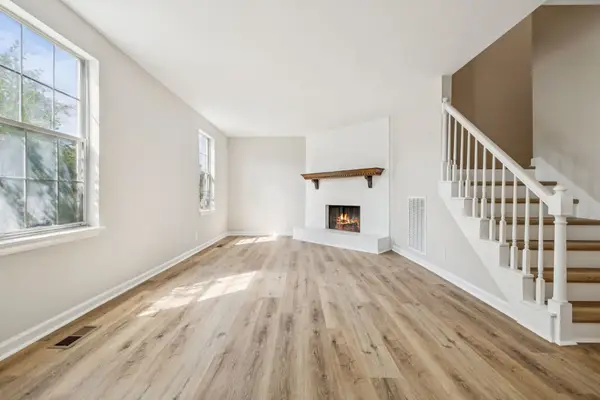 $265,000Active3 beds 2 baths1,548 sq. ft.
$265,000Active3 beds 2 baths1,548 sq. ft.3712 Colonial Heritage Dr, Nashville, TN 37217
MLS# 2974068Listed by: KELLER WILLIAMS REALTY MT. JULIET - New
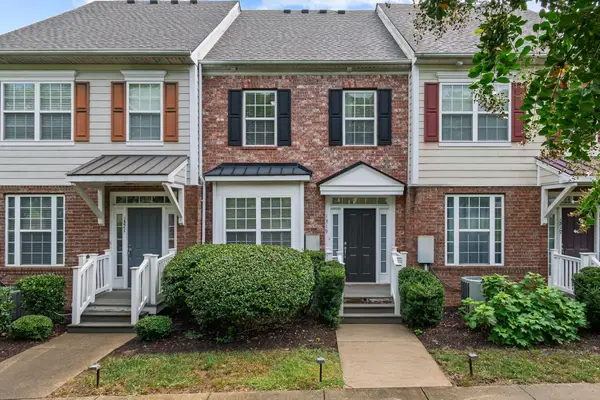 $372,900Active3 beds 4 baths1,908 sq. ft.
$372,900Active3 beds 4 baths1,908 sq. ft.1319 Concord Mill Ln, Nashville, TN 37211
MLS# 2974079Listed by: NASHVILLE AREA HOMES - Open Sun, 2 to 4pmNew
 $685,000Active4 beds 3 baths2,234 sq. ft.
$685,000Active4 beds 3 baths2,234 sq. ft.1025A Elvira Ave, Nashville, TN 37216
MLS# 2974080Listed by: KELLER WILLIAMS REALTY - New
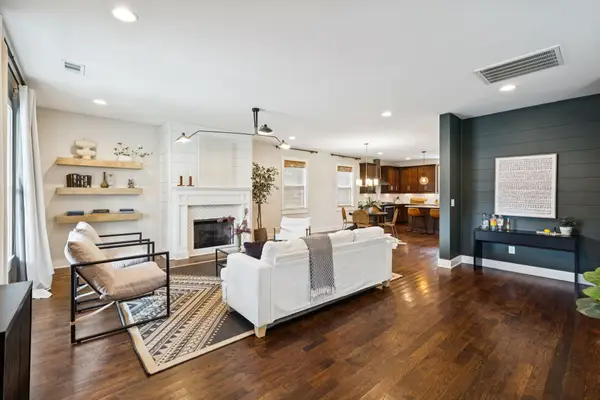 $599,000Active3 beds 3 baths2,000 sq. ft.
$599,000Active3 beds 3 baths2,000 sq. ft.1623B Cahal Ave, Nashville, TN 37206
MLS# 2974133Listed by: COMPASS TENNESSEE, LLC - New
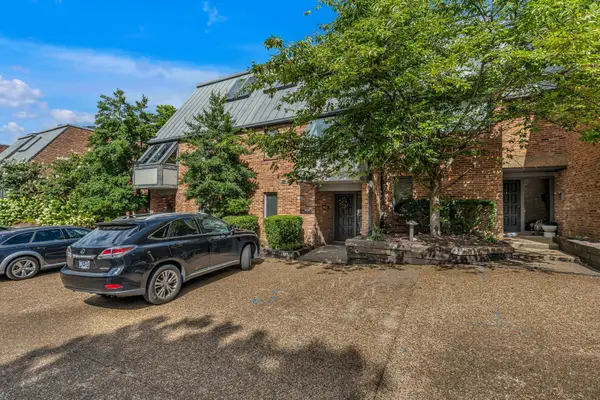 $535,000Active2 beds 2 baths1,950 sq. ft.
$535,000Active2 beds 2 baths1,950 sq. ft.118 Hampton Pl, Nashville, TN 37215
MLS# 2974137Listed by: PARKS COMPASS - New
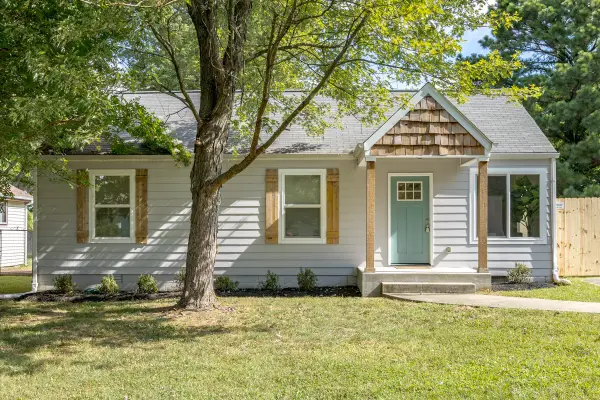 $349,900Active3 beds 2 baths1,224 sq. ft.
$349,900Active3 beds 2 baths1,224 sq. ft.1320 Mars Dr, Nashville, TN 37217
MLS# 2972530Listed by: COMPASS TENNESSEE, LLC - New
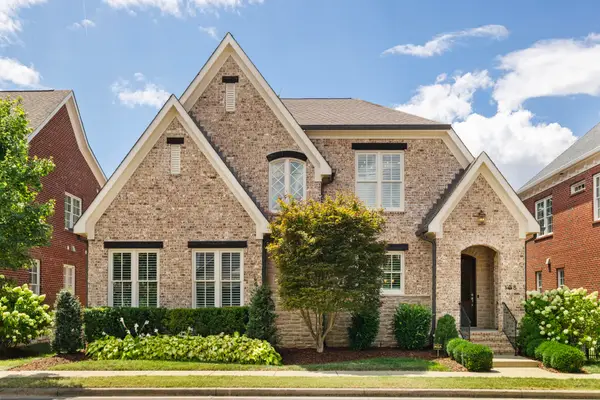 $1,475,000Active4 beds 4 baths3,718 sq. ft.
$1,475,000Active4 beds 4 baths3,718 sq. ft.108 Ransom Ave, Nashville, TN 37205
MLS# 2974030Listed by: COMPASS RE
