1702 Electric Ave, Nashville, TN 37206
Local realty services provided by:Better Homes and Gardens Real Estate Heritage Group
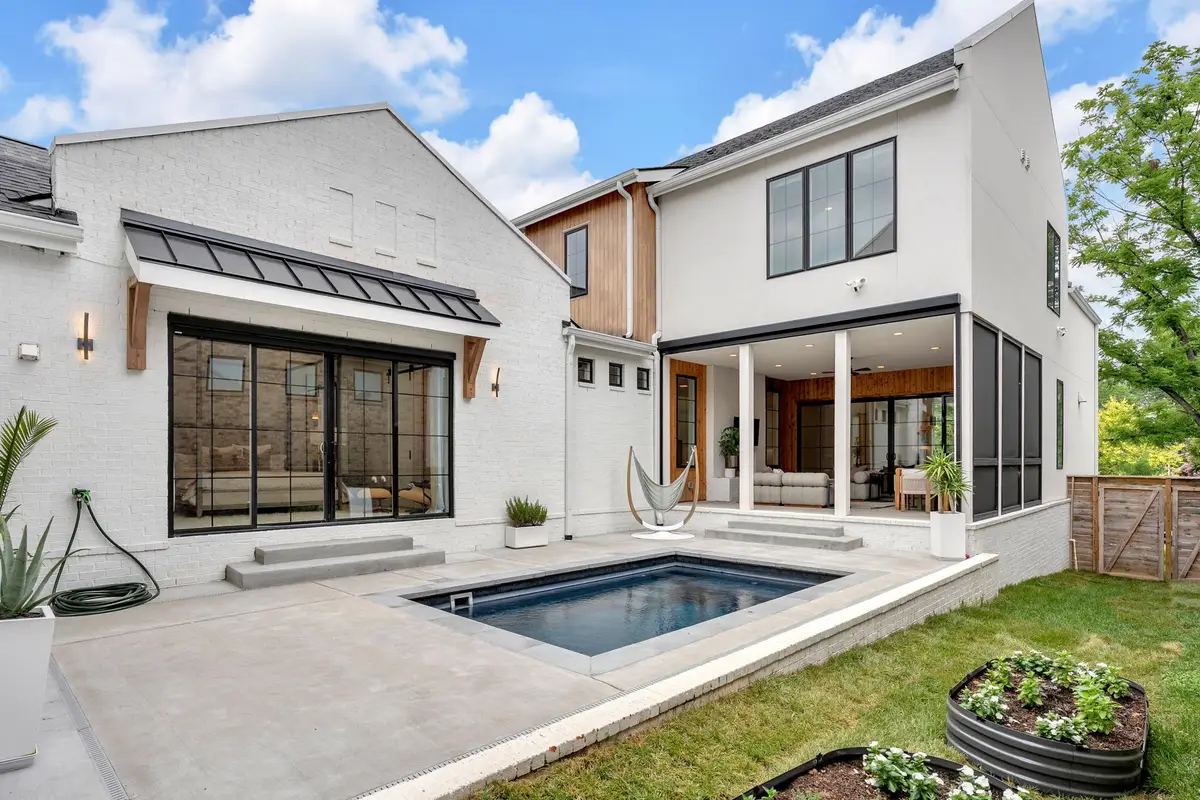

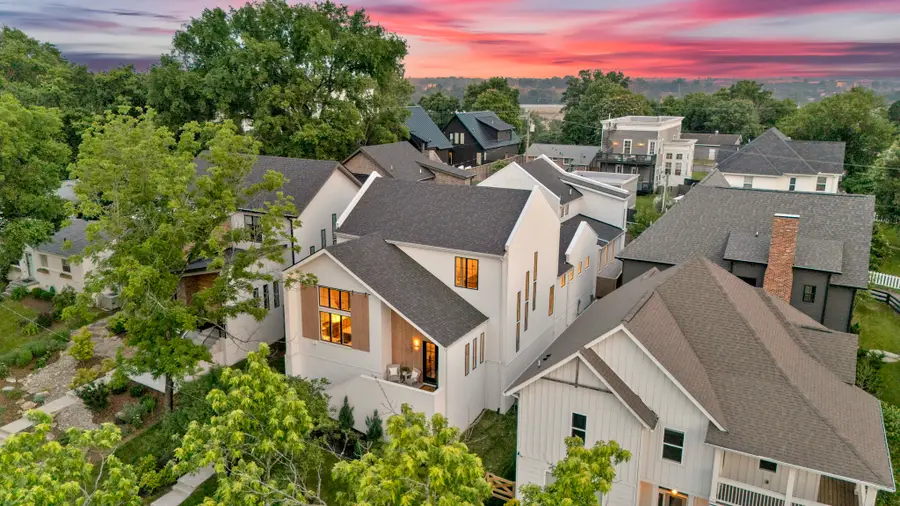
1702 Electric Ave,Nashville, TN 37206
$2,150,000
- 5 Beds
- 5 Baths
- 3,916 sq. ft.
- Single family
- Active
Upcoming open houses
- Sun, Aug 1702:00 pm - 04:00 pm
Listed by:wendy green abr, crs, srs and rsc-d.
Office:green property brokers, inc.
MLS#:2904693
Source:NASHVILLE
Price summary
- Price:$2,150,000
- Price per sq. ft.:$549.03
About this home
FEATURED ON 'The American Dream TV' *Tucked along one of the most iconic and desirable streets in Shelby Hills, this architecturally stunning home on Electric Avenue is more than a luxury residence—it’s your front-row seat to East Nashville’s walkable lifestyle, thoughtful design, & unmistakable character. **Just steps from Lockeland Table, Frothy Monkey, Urban Cowboy, East Hill Work Club, & Shelby Commons, it’s surrounded by the neighborhood’s most beloved spots. From block parties at Roy’s Meat Service to concerts at Cornelia Fort & the charm of the Robot Parade, this area blends creativity & community like nowhere else. Just one block away, Shelby Park offers two golf courses, a disc golf course, & endless recreation—tennis, pickleball, volleyball, soccer, skating, & miles of walking & biking trails. Families will also appreciate that this home is priority zoned for Lockeland Design Center—one of the top-ranked elementary schools in TN.**Purposefully designed for comfort & connection, this 5-bedroom, 4.5-bath home offers effortless indoor-outdoor living. The main living space opens to a covered patio w/ electric retractable screens that block 85% of UV rays & keep the space cool—ideal for Nashville summers. A heated resistance pool, indoor/outdoor gas fireplace, & direct access from the primary suite create a private retreat for entertaining or relaxing. **The kitchen impresses w/ vaulted ceilings, exposed beams, designer lighting, Thermador appliances, & a Bertazzoni Italian gas range. Elevated touches include a rare Noguchi Akari pendant, custom California Closets, three laundry areas, a gallery-style hallway w/ integrated art lighting, & a storm shelter. The bonus suite—w/ private entrance, HVAC, & kitchenette—offers flexibility for guests, remote work, or STR use. Smart home features, a Generac generator, & an 8-ft privacy fence w/ gated entry complete the package. **Schedule your private showing & discover a home—& a lifestyle—crafted to exceed expectations.
Contact an agent
Home facts
- Year built:2022
- Listing Id #:2904693
- Added:69 day(s) ago
- Updated:August 13, 2025 at 02:37 PM
Rooms and interior
- Bedrooms:5
- Total bathrooms:5
- Full bathrooms:4
- Half bathrooms:1
- Living area:3,916 sq. ft.
Heating and cooling
- Cooling:Ceiling Fan(s), Central Air, Electric
- Heating:Central, Electric
Structure and exterior
- Roof:Shingle
- Year built:2022
- Building area:3,916 sq. ft.
- Lot area:0.17 Acres
Schools
- High school:Stratford STEM Magnet School Upper Campus
- Middle school:Stratford STEM Magnet School Lower Campus
- Elementary school:Lockeland Elementary
Utilities
- Water:Public, Water Available
- Sewer:Public Sewer
Finances and disclosures
- Price:$2,150,000
- Price per sq. ft.:$549.03
- Tax amount:$10,017
New listings near 1702 Electric Ave
- New
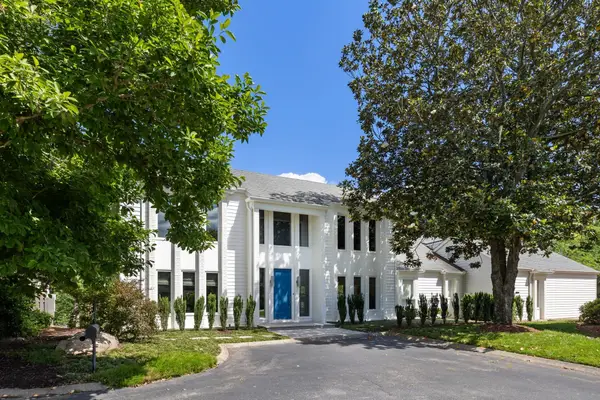 $2,475,000Active4 beds 6 baths5,063 sq. ft.
$2,475,000Active4 beds 6 baths5,063 sq. ft.143 Prospect Hill, Nashville, TN 37205
MLS# 2974193Listed by: FRIDRICH & CLARK REALTY - New
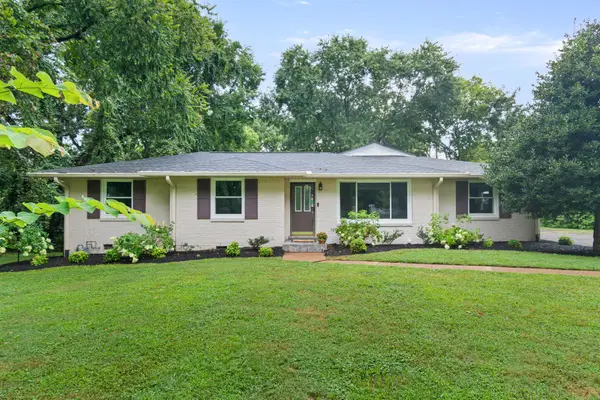 $725,000Active4 beds 2 baths2,086 sq. ft.
$725,000Active4 beds 2 baths2,086 sq. ft.5125 Overton Rd, Nashville, TN 37220
MLS# 2974203Listed by: TYLER YORK REAL ESTATE BROKERS, LLC - New
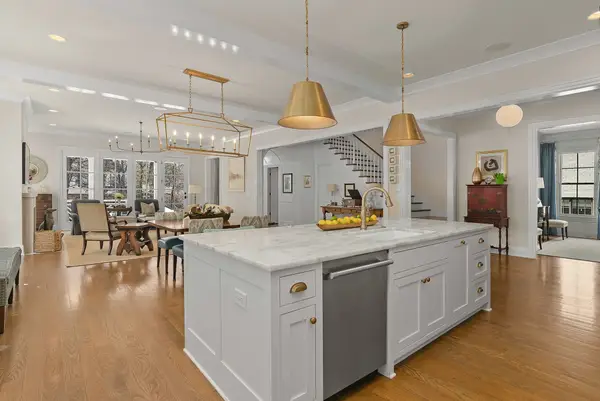 $2,499,900Active5 beds 6 baths4,858 sq. ft.
$2,499,900Active5 beds 6 baths4,858 sq. ft.305 Galloway Dr, Nashville, TN 37204
MLS# 2974140Listed by: COMPASS RE - New
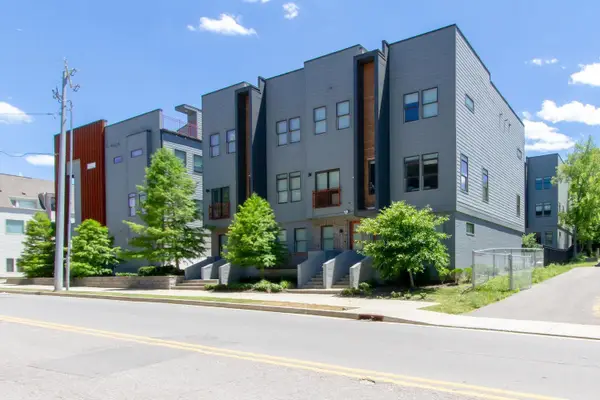 $749,990Active3 beds 3 baths1,637 sq. ft.
$749,990Active3 beds 3 baths1,637 sq. ft.2705C Clifton Ave, Nashville, TN 37209
MLS# 2974174Listed by: SIMPLIHOM - New
 $459,900Active4 beds 4 baths3,127 sq. ft.
$459,900Active4 beds 4 baths3,127 sq. ft.2137 Forge Ridge Cir, Nashville, TN 37217
MLS# 2973784Listed by: RE/MAX CARRIAGE HOUSE - New
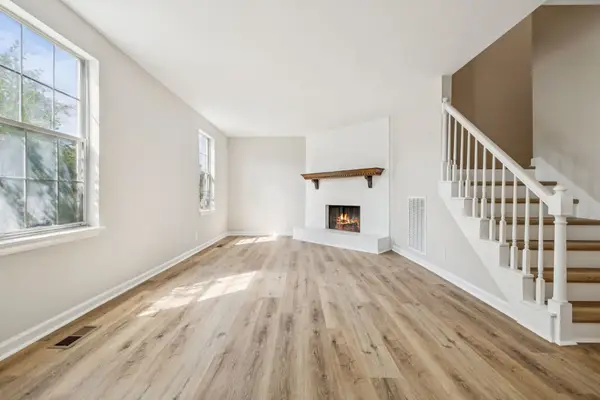 $265,000Active3 beds 2 baths1,548 sq. ft.
$265,000Active3 beds 2 baths1,548 sq. ft.3712 Colonial Heritage Dr, Nashville, TN 37217
MLS# 2974068Listed by: KELLER WILLIAMS REALTY MT. JULIET - New
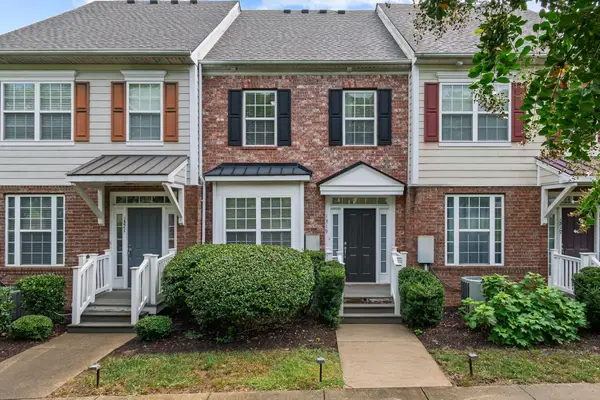 $372,900Active3 beds 4 baths1,908 sq. ft.
$372,900Active3 beds 4 baths1,908 sq. ft.1319 Concord Mill Ln, Nashville, TN 37211
MLS# 2974079Listed by: NASHVILLE AREA HOMES - Open Sun, 2 to 4pmNew
 $685,000Active4 beds 3 baths2,234 sq. ft.
$685,000Active4 beds 3 baths2,234 sq. ft.1025A Elvira Ave, Nashville, TN 37216
MLS# 2974080Listed by: KELLER WILLIAMS REALTY - New
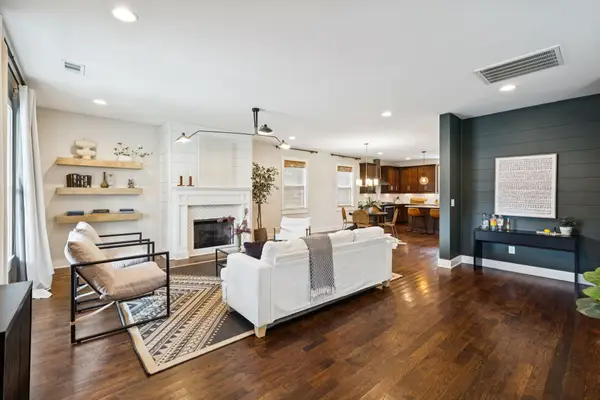 $599,000Active3 beds 3 baths2,000 sq. ft.
$599,000Active3 beds 3 baths2,000 sq. ft.1623B Cahal Ave, Nashville, TN 37206
MLS# 2974133Listed by: COMPASS TENNESSEE, LLC - New
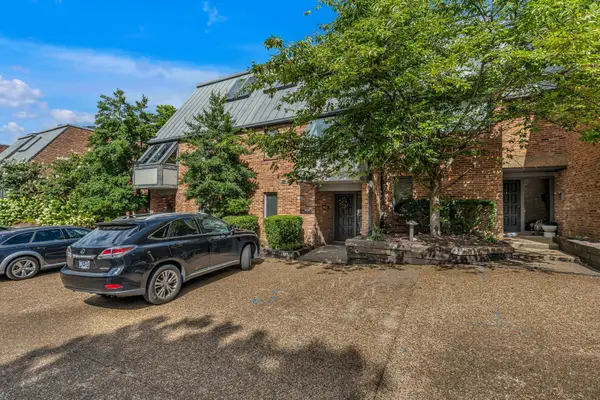 $535,000Active2 beds 2 baths1,950 sq. ft.
$535,000Active2 beds 2 baths1,950 sq. ft.118 Hampton Pl, Nashville, TN 37215
MLS# 2974137Listed by: PARKS COMPASS
