1780 Tyne Blvd, Nashville, TN 37215
Local realty services provided by:Better Homes and Gardens Real Estate Ben Bray & Associates
1780 Tyne Blvd,Nashville, TN 37215
$2,350,000
- 5 Beds
- 4 Baths
- 5,002 sq. ft.
- Single family
- Active
Upcoming open houses
- Sun, Nov 2302:00 pm - 04:00 pm
Listed by: david binkley
Office: compass
MLS#:3013759
Source:NASHVILLE
Price summary
- Price:$2,350,000
- Price per sq. ft.:$469.81
About this home
Twice featured in Southern Living, the home’s latest reinvention feels more Elle Decor than traditional — a vibrant, artful revival balancing Southern heritage with a renonwed creator's edge. Set on a rare two-acre estate along the iconic curve of Tyne Boulevard, this Forest Hills classic was recently reimagined by Bevel Construction with a creative spirit and sophisticated restraint.
Inside, the 5,002-square-foot layout unfolds with warmth and intention — layered textures, natural light, and thoughtful scale at every turn. The main-level primary suite rises under cathedral ceilings with exposed beams, a fireplace, and an intimate loft, creating a retreat that feels both grounded and romantic. The kitchen is a showpiece of material contrast — limestone walls, a curved hand picked/placed zellige-tile island, open shelving, and striking architectural beams — connecting effortlessly to multiple living and dining spaces defined by tone, texture, and curated personality.
Front and rear outdoor living areas extend the home’s design sensibility outward, blending mid-century form with modern functionality. A bridged circular drive welcomes guests with a touch of stately charm while providing ample parking and a two-car garage with generous storage.
Private yet connected, imaginative yet timeless — this is Forest Hills living at its most compelling: creative, serene, and effortlessly refined.
Contact an agent
Home facts
- Year built:1962
- Listing ID #:3013759
- Added:44 day(s) ago
- Updated:November 23, 2025 at 09:49 PM
Rooms and interior
- Bedrooms:5
- Total bathrooms:4
- Full bathrooms:3
- Half bathrooms:1
- Living area:5,002 sq. ft.
Heating and cooling
- Cooling:Ceiling Fan(s), Central Air
- Heating:Central, Natural Gas
Structure and exterior
- Roof:Shingle
- Year built:1962
- Building area:5,002 sq. ft.
- Lot area:2 Acres
Schools
- High school:Hillsboro Comp High School
- Middle school:John Trotwood Moore Middle
- Elementary school:Percy Priest Elementary
Utilities
- Water:Public, Water Available
- Sewer:Public Sewer
Finances and disclosures
- Price:$2,350,000
- Price per sq. ft.:$469.81
- Tax amount:$9,258
New listings near 1780 Tyne Blvd
- New
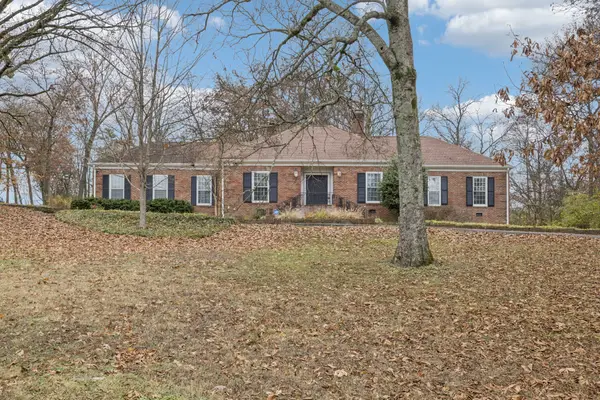 $1,490,000Active4 beds 3 baths2,975 sq. ft.
$1,490,000Active4 beds 3 baths2,975 sq. ft.6012 Hickory Valley Rd, Nashville, TN 37205
MLS# 3049969Listed by: BENCHMARK REALTY, LLC - New
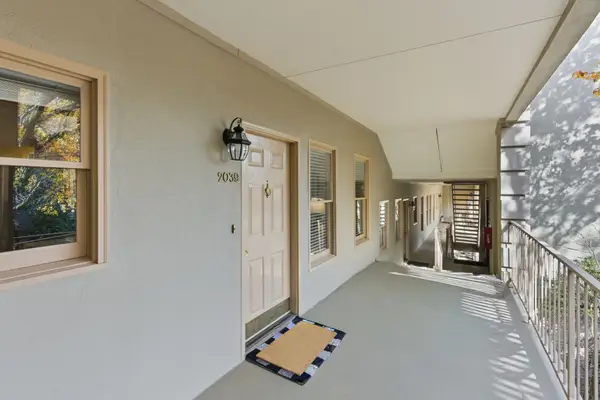 $440,000Active3 beds 2 baths1,632 sq. ft.
$440,000Active3 beds 2 baths1,632 sq. ft.2039 Lombardy Ave, Nashville, TN 37215
MLS# 3049935Listed by: BRADFORD REAL ESTATE - New
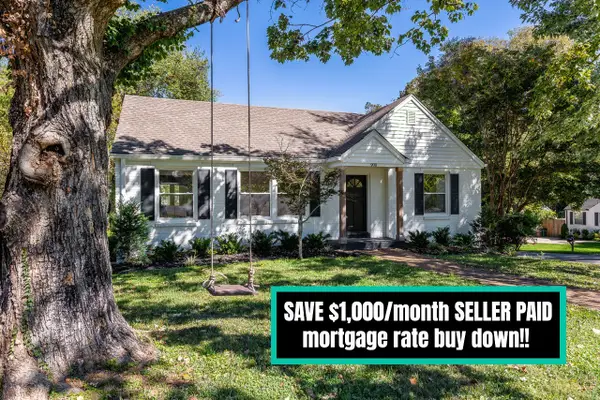 $949,833Active3 beds 3 baths2,415 sq. ft.
$949,833Active3 beds 3 baths2,415 sq. ft.900 Woodmont Blvd, Nashville, TN 37204
MLS# 3049941Listed by: TOWNE CREEK REALTY - New
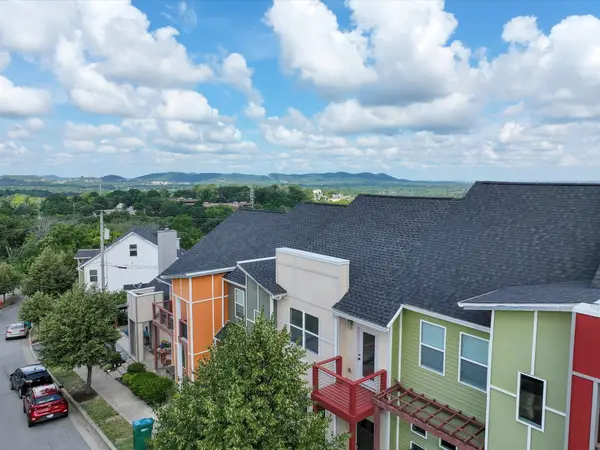 $304,900Active3 beds 3 baths1,570 sq. ft.
$304,900Active3 beds 3 baths1,570 sq. ft.3716 Lausanne Dr #222, Nashville, TN 37211
MLS# 3049923Listed by: SYNERGY REALTY NETWORK, LLC - New
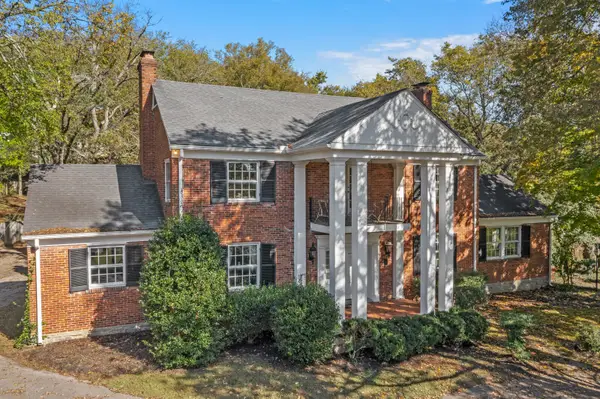 $1,875,000Active4 beds 3 baths3,305 sq. ft.
$1,875,000Active4 beds 3 baths3,305 sq. ft.2304 Woodmont Blvd, Nashville, TN 37215
MLS# 3038928Listed by: RE/MAX HOMES AND ESTATES - New
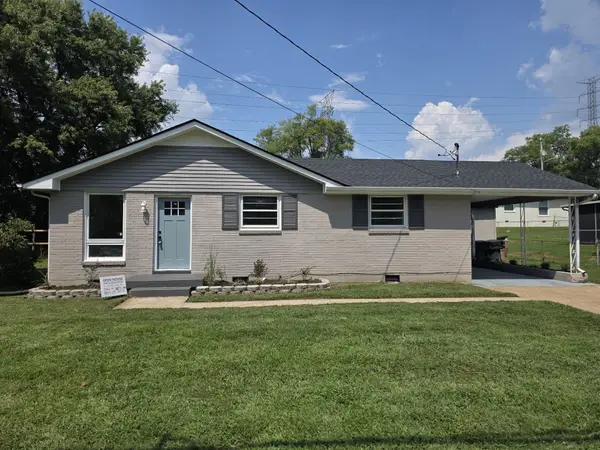 $372,900Active3 beds 2 baths1,212 sq. ft.
$372,900Active3 beds 2 baths1,212 sq. ft.3228 Cloverwood Dr, Nashville, TN 37214
MLS# 3049550Listed by: COLDWELL BANKER SOUTHERN REALTY - Open Sun, 2 to 4pmNew
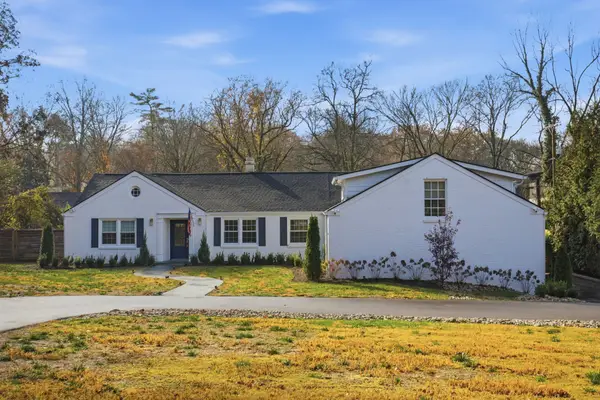 $2,299,000Active4 beds 3 baths3,504 sq. ft.
$2,299,000Active4 beds 3 baths3,504 sq. ft.107 Brookfield Ave, Nashville, TN 37205
MLS# 3049858Listed by: COMPASS RE - New
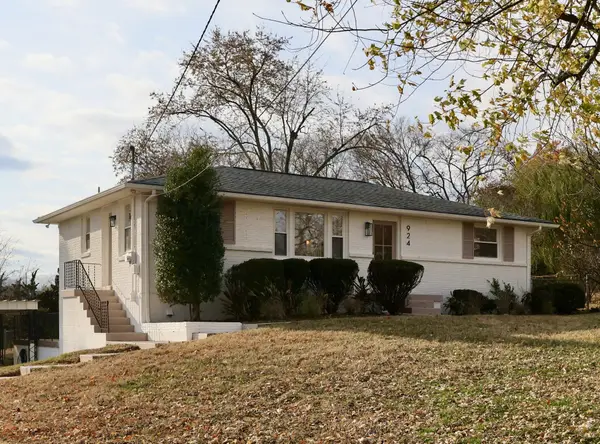 $495,000Active4 beds 2 baths1,591 sq. ft.
$495,000Active4 beds 2 baths1,591 sq. ft.924 Shauna Dr, Nashville, TN 37214
MLS# 3049905Listed by: THE ASHTON REAL ESTATE GROUP OF RE/MAX ADVANTAGE - New
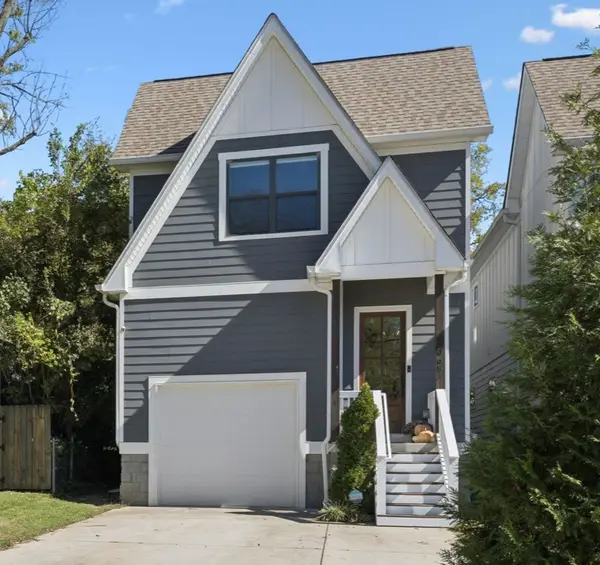 $699,500Active3 beds 3 baths2,005 sq. ft.
$699,500Active3 beds 3 baths2,005 sq. ft.506B E Bend Dr, Nashville, TN 37209
MLS# 3038303Listed by: PILKERTON REALTORS - New
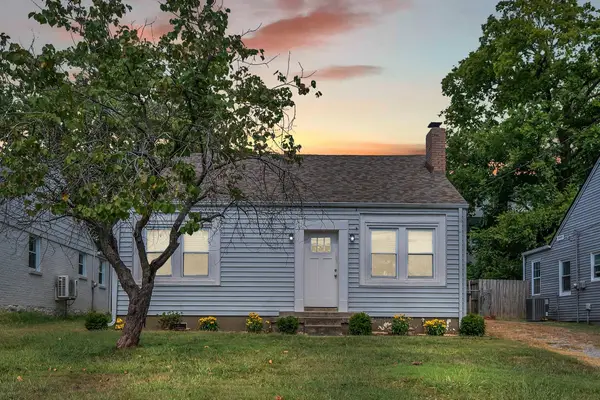 $305,000Active2 beds 1 baths980 sq. ft.
$305,000Active2 beds 1 baths980 sq. ft.1015 Dozier Pl, Nashville, TN 37216
MLS# 3049884Listed by: EXP REALTY
