18 Willis St #C, Nashville, TN 37207
Local realty services provided by:Better Homes and Gardens Real Estate Heritage Group
18 Willis St #C,Nashville, TN 37207
$679,900
- 4 Beds
- 4 Baths
- 2,095 sq. ft.
- Townhouse
- Active
Listed by:matt read
Office:onward real estate
MLS#:2824631
Source:NASHVILLE
Price summary
- Price:$679,900
- Price per sq. ft.:$324.53
About this home
The premier home of WIllis St Townhomes featruing the largest floor plan and windows on the 3 sides of it's structure. Capitalize on this opportunity to own a dialed-in 3 bedroom 3 bath townhome located just 2 miles to Downtown Nashville and adjacent to the transformative 500+ acre East Bank development. Constructed by award winning builder, Build Nashville, this home offers incredible upside long term value with Oracle's new global headquarter set to break ground and billions of dollars of investment reshaping the areas. The private rooftop deck is perfect for soaking up the energy that has everyone talking about Nashville. Features include: Close to Hip Coffee Shops/Restaurants, Hardwood flooring/Tile/Concrete Flooring, Marvin Windows, Designer Lighting, 2 Car Garage, Tankless Water Heater, Gas Range.
Contact an agent
Home facts
- Year built:2025
- Listing ID #:2824631
- Added:145 day(s) ago
- Updated:September 25, 2025 at 12:38 PM
Rooms and interior
- Bedrooms:4
- Total bathrooms:4
- Full bathrooms:4
- Living area:2,095 sq. ft.
Heating and cooling
- Cooling:Ceiling Fan(s), Central Air
- Heating:Central
Structure and exterior
- Year built:2025
- Building area:2,095 sq. ft.
- Lot area:0.13 Acres
Schools
- High school:Whites Creek High
- Middle school:Haynes Middle
- Elementary school:Alex Green Elementary
Utilities
- Water:Public, Water Available
- Sewer:Public Sewer
Finances and disclosures
- Price:$679,900
- Price per sq. ft.:$324.53
New listings near 18 Willis St #C
- New
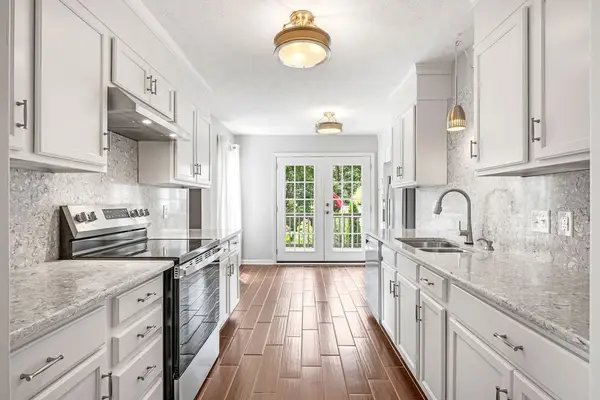 $599,900Active4 beds 3 baths3,003 sq. ft.
$599,900Active4 beds 3 baths3,003 sq. ft.167 Holt Hills Rd, Nashville, TN 37211
MLS# 3001784Listed by: PARKS COMPASS - New
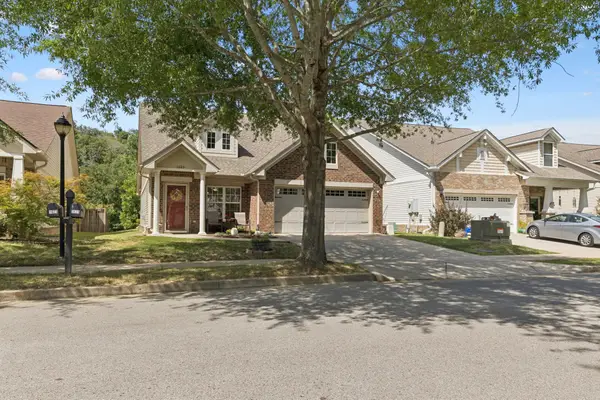 $534,900Active3 beds 3 baths1,951 sq. ft.
$534,900Active3 beds 3 baths1,951 sq. ft.1629 Harpeth Run Dr, Nashville, TN 37221
MLS# 3001816Listed by: WILSON GROUP REAL ESTATE 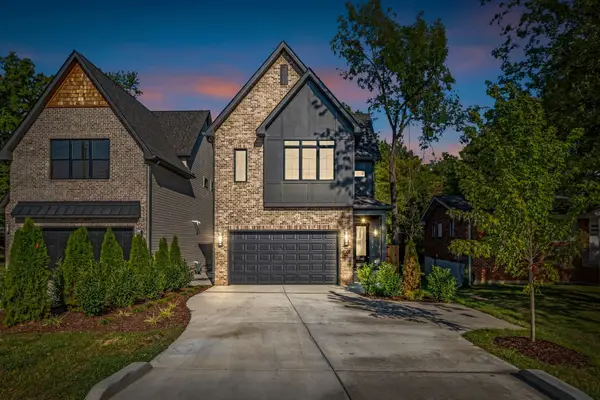 $1,029,000Pending4 beds 6 baths2,932 sq. ft.
$1,029,000Pending4 beds 6 baths2,932 sq. ft.455B Capri Dr, Nashville, TN 37209
MLS# 2992621Listed by: PARKS | COMPASS- New
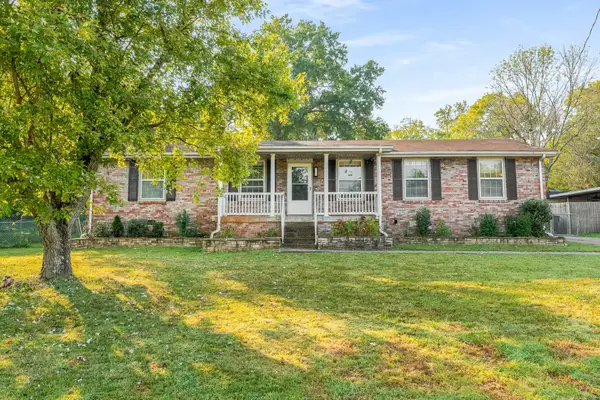 $350,000Active3 beds 2 baths1,475 sq. ft.
$350,000Active3 beds 2 baths1,475 sq. ft.3111 Boulder Park Dr, Nashville, TN 37214
MLS# 3001683Listed by: ZEITLIN SOTHEBY'S INTERNATIONAL REALTY - Open Sat, 12 to 2pmNew
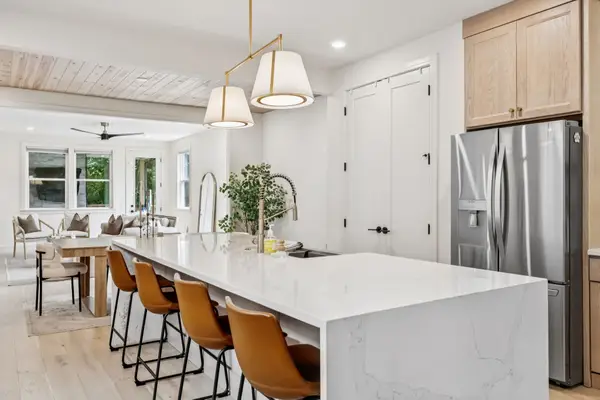 $799,900Active4 beds 3 baths2,330 sq. ft.
$799,900Active4 beds 3 baths2,330 sq. ft.624 Benton Ave, Nashville, TN 37204
MLS# 3001707Listed by: COMPASS RE - New
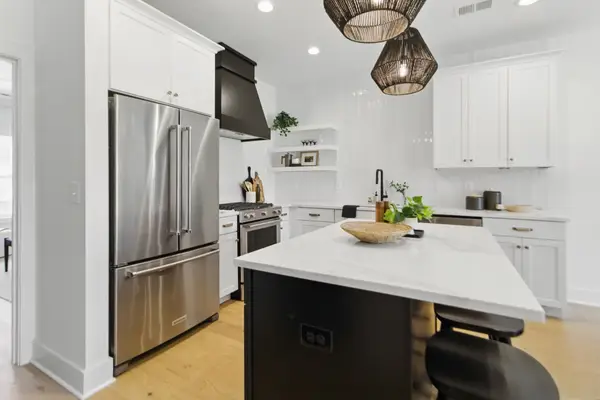 $639,900Active3 beds 3 baths2,104 sq. ft.
$639,900Active3 beds 3 baths2,104 sq. ft.824D Watts Ln, Nashville, TN 37209
MLS# 3001709Listed by: COMPASS RE - New
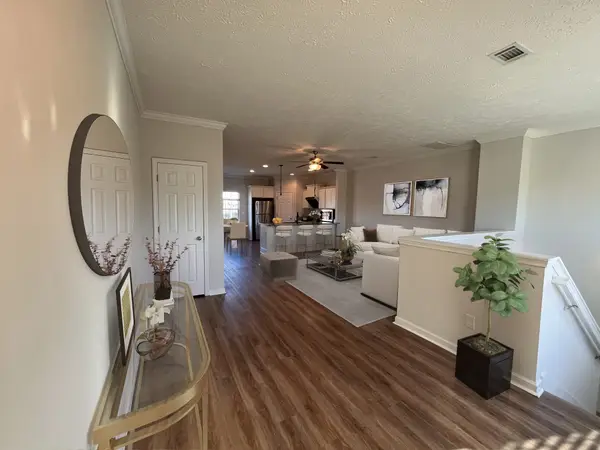 $275,000Active2 beds 3 baths1,720 sq. ft.
$275,000Active2 beds 3 baths1,720 sq. ft.2548 Murfreesboro Pike #3, Nashville, TN 37217
MLS# 3001724Listed by: REALTY ONE GROUP MUSIC CITY - New
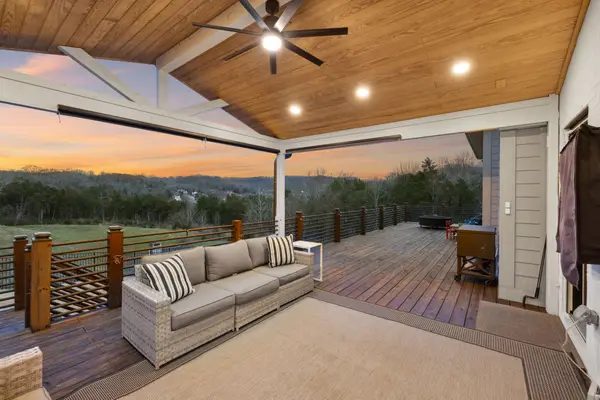 $875,000Active5 beds 5 baths4,859 sq. ft.
$875,000Active5 beds 5 baths4,859 sq. ft.413 Eagle Rdg, Nashville, TN 37209
MLS# 3001752Listed by: COMPASS RE - Open Sat, 12 to 3pmNew
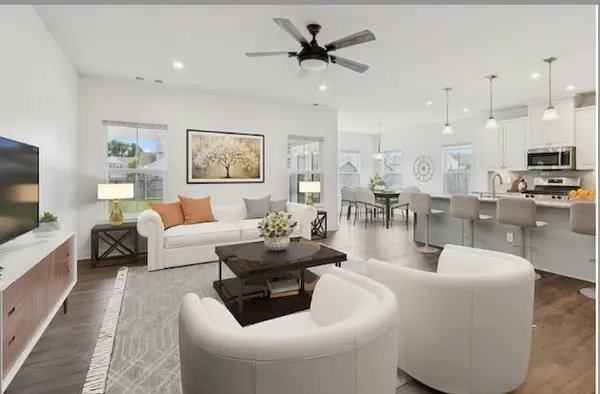 $636,000Active5 beds 3 baths2,800 sq. ft.
$636,000Active5 beds 3 baths2,800 sq. ft.1829 Amesbury Ln, Nashville, TN 37221
MLS# 3001766Listed by: WILSON GROUP REAL ESTATE - New
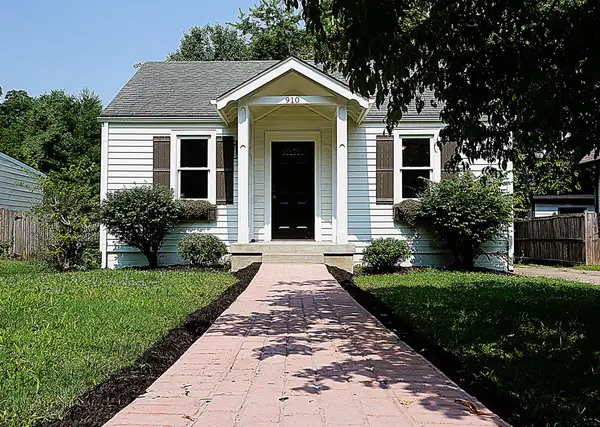 $549,999Active2 beds 2 baths1,179 sq. ft.
$549,999Active2 beds 2 baths1,179 sq. ft.910 Apex St, Nashville, TN 37206
MLS# 3001776Listed by: WILSON GROUP REAL ESTATE
