1919 28th Ave N, Nashville, TN 37208
Local realty services provided by:Better Homes and Gardens Real Estate Heritage Group
1919 28th Ave N,Nashville, TN 37208
$479,900
- 3 Beds
- 4 Baths
- 2,397 sq. ft.
- Single family
- Active
Listed by:catherine languido
Office:corcoran reverie
MLS#:2974737
Source:NASHVILLE
Price summary
- Price:$479,900
- Price per sq. ft.:$200.21
- Monthly HOA dues:$140
About this home
Experience the perfect blend of city convenience and everyday comfort in this ideally located home—just minutes from downtown Nashville! Situated directly across from the Ted Rhodes Golf Course and scenic Cumberland River Greenway, you'll enjoy a neighborhood setting within city limits that’s also near 3 of Nashville’s top Universities.Whether you’re an investor looking for a prime opportunity or an individual/family in search of a spacious retreat, this bright and airy home truly delivers. Streaming natural light fills every room, creating a warm and welcoming energy throughout! Thoughtful upgrades are found across the home, including: a beautifully renovated kitchen, spacious newer covered deck, fresher carpet/flooring throughout, a finished basement for extra living space & a rear attached 2-car garage with covered parking.Special financing options available. 100% financing with no PMI at a 6% rate or $2,500 towards closing costs with TJ Dyer at Cadence Bank. Contact at 615-540-5884 for more info.
Contact an agent
Home facts
- Year built:2005
- Listing ID #:2974737
- Added:41 day(s) ago
- Updated:September 25, 2025 at 07:38 PM
Rooms and interior
- Bedrooms:3
- Total bathrooms:4
- Full bathrooms:3
- Half bathrooms:1
- Living area:2,397 sq. ft.
Heating and cooling
- Cooling:Ceiling Fan(s), Central Air, Electric
- Heating:Central, Electric
Structure and exterior
- Roof:Shingle
- Year built:2005
- Building area:2,397 sq. ft.
Schools
- High school:Pearl Cohn Magnet High School
- Middle school:John Early Paideia Magnet
- Elementary school:Robert Churchwell Museum Magnet Elementary School
Utilities
- Water:Public, Water Available
- Sewer:Public Sewer
Finances and disclosures
- Price:$479,900
- Price per sq. ft.:$200.21
- Tax amount:$2,367
New listings near 1919 28th Ave N
- New
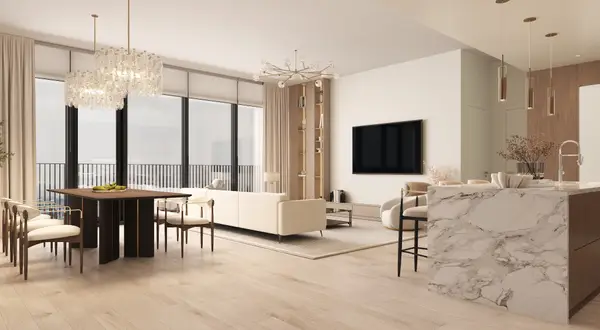 $4,300,000Active3 beds 4 baths2,505 sq. ft.
$4,300,000Active3 beds 4 baths2,505 sq. ft.1717 Hayes St #2302, Nashville, TN 37203
MLS# 2963533Listed by: COMPASS RE - New
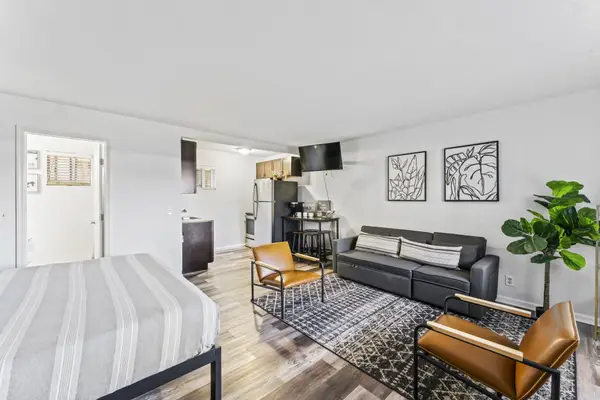 $314,900Active-- beds 1 baths418 sq. ft.
$314,900Active-- beds 1 baths418 sq. ft.803 Hillview Hts #105, Nashville, TN 37204
MLS# 3002039Listed by: CENTURY 21 WRIGHT REALTY - New
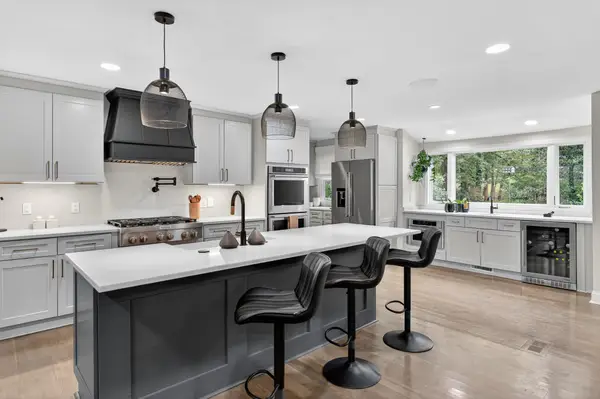 $1,250,000Active4 beds 3 baths3,056 sq. ft.
$1,250,000Active4 beds 3 baths3,056 sq. ft.909 Lakemont Dr, Nashville, TN 37220
MLS# 3002044Listed by: BENCHMARK REALTY, LLC - New
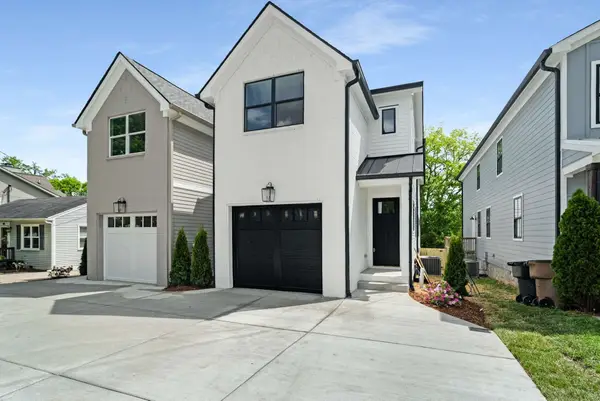 $675,000Active3 beds 4 baths2,154 sq. ft.
$675,000Active3 beds 4 baths2,154 sq. ft.632A Waco Dr, Nashville, TN 37209
MLS# 3001964Listed by: COMPASS RE - Open Sun, 2 to 4pmNew
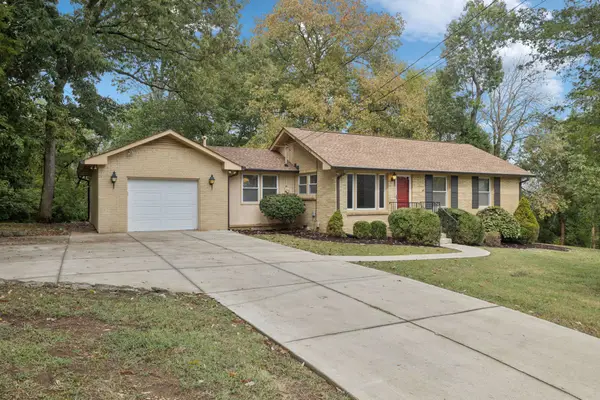 $545,000Active4 beds 3 baths2,026 sq. ft.
$545,000Active4 beds 3 baths2,026 sq. ft.5022 Chaffin Dr, Nashville, TN 37221
MLS# 3001227Listed by: WILSON GROUP REAL ESTATE - Open Sun, 2 to 4pmNew
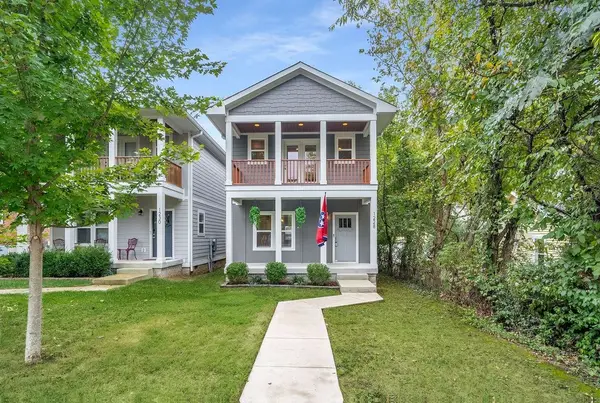 $568,000Active3 beds 3 baths1,600 sq. ft.
$568,000Active3 beds 3 baths1,600 sq. ft.1228 Chester Ave, Nashville, TN 37206
MLS# 3001903Listed by: COLDWELL BANKER SOUTHERN REALTY - New
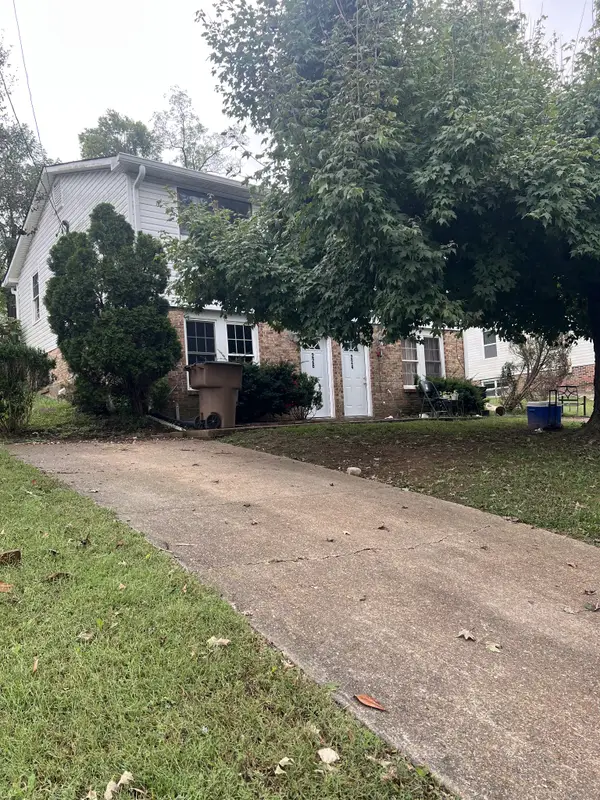 $385,000Active-- beds -- baths2,108 sq. ft.
$385,000Active-- beds -- baths2,108 sq. ft.224 Brevard Ct, Nashville, TN 37211
MLS# 3001930Listed by: BENCHMARK REALTY, LLC - New
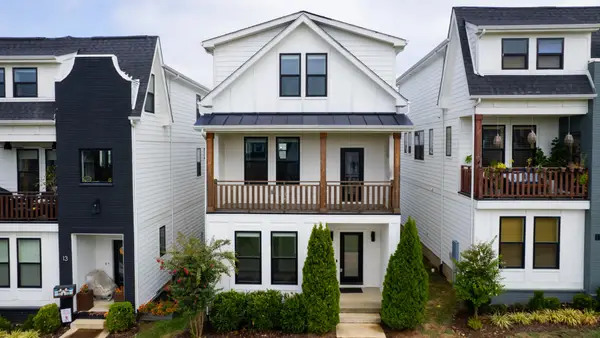 $579,900Active3 beds 4 baths1,825 sq. ft.
$579,900Active3 beds 4 baths1,825 sq. ft.530 Edwin St #12, Nashville, TN 37207
MLS# 3001872Listed by: PINSON PROPERTY GROUP, LLC - New
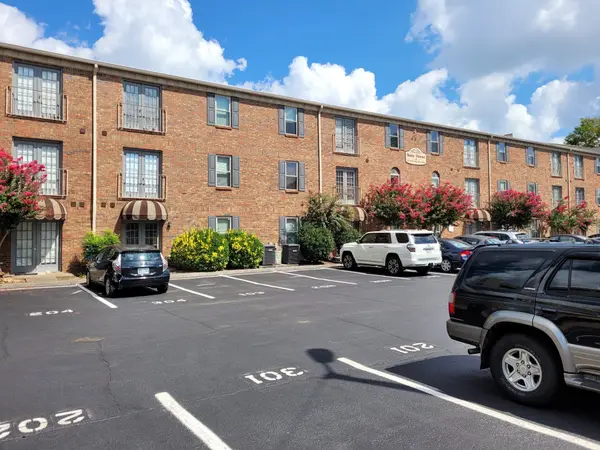 $314,900Active2 beds 2 baths800 sq. ft.
$314,900Active2 beds 2 baths800 sq. ft.1808 State St #101, Nashville, TN 37203
MLS# 3001874Listed by: COMPASS - New
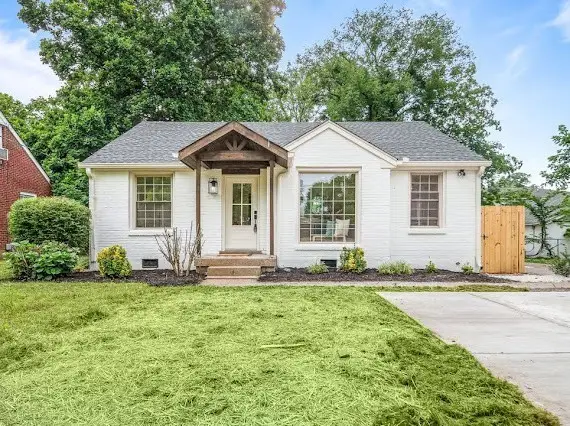 $794,900Active3 beds 2 baths1,551 sq. ft.
$794,900Active3 beds 2 baths1,551 sq. ft.1110 Matthews Pl, Nashville, TN 37206
MLS# 3001875Listed by: SIMPLIHOM
