201 N 9th St, Nashville, TN 37206
Local realty services provided by:Better Homes and Gardens Real Estate Ben Bray & Associates
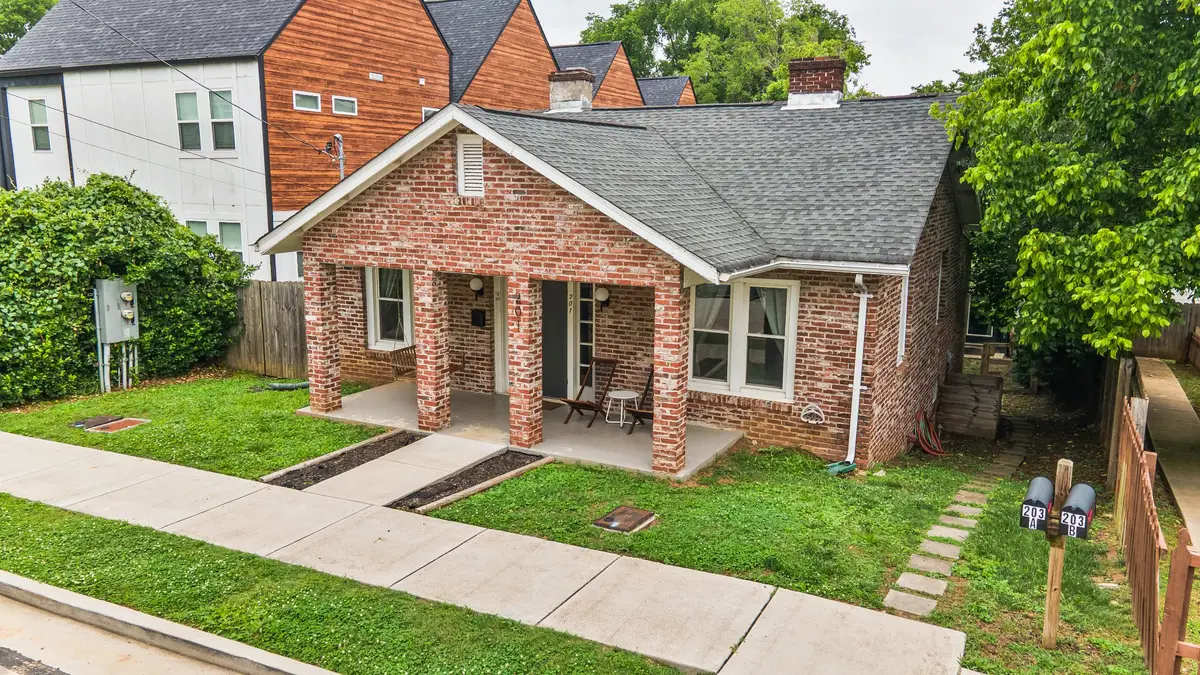
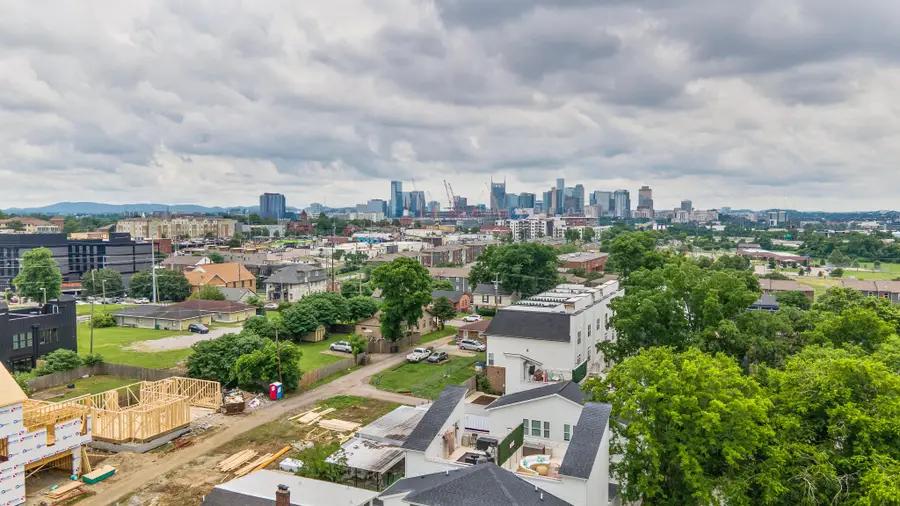
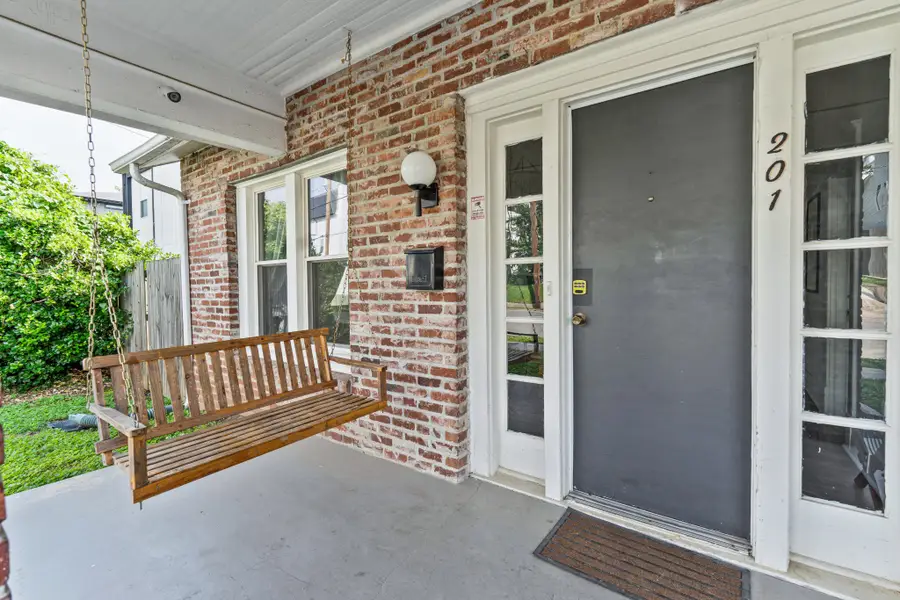
201 N 9th St,Nashville, TN 37206
$450,000
- 3 Beds
- 2 Baths
- 1,162 sq. ft.
- Single family
- Active
Listed by:christian luthi
Office:hive nashville llc.
MLS#:2908477
Source:NASHVILLE
Price summary
- Price:$450,000
- Price per sq. ft.:$387.26
About this home
Cute single family home in a great location! This home must be purchased as a package (see MLS # 2908404). Three Turnkey NOO STRs– Just 5 Minutes from Downtown Nashville (purchase price -$1.59M). This is a RARE opportunity to own three non-owner occupied short-term rentals on a single lot in booming East Nashville. This high-performing portfolio includes one single-family home and two HPRs, all fully operating and generating strong returns. Laundry in units, jacuzzis, dipping pool, everything you need! With $236K in gross income for 2024 these numbers aren't projected, they are the real deal. This property also qualifies for bonus depreciation, giving strategic investors the ability to fast-track tax deductions on items like furniture, appliances, even building components through cost segregation. This could be the HUGE tax break you’re looking for. Located within walking distance to Five Points and surrounded by ongoing development, this is a prime, appreciating area with built-in guest demand. This is a highly active airbnb, we will schedule appointments accordingly. Schedule your private showing today!
Contact an agent
Home facts
- Year built:1930
- Listing Id #:2908477
- Added:59 day(s) ago
- Updated:August 13, 2025 at 02:48 PM
Rooms and interior
- Bedrooms:3
- Total bathrooms:2
- Full bathrooms:2
- Living area:1,162 sq. ft.
Heating and cooling
- Cooling:Central Air
- Heating:Central
Structure and exterior
- Year built:1930
- Building area:1,162 sq. ft.
Schools
- High school:Stratford STEM Magnet School Upper Campus
- Middle school:Stratford STEM Magnet School Lower Campus
- Elementary school:Ida B. Wells Elementary
Utilities
- Water:Public, Water Available
- Sewer:Public Sewer
Finances and disclosures
- Price:$450,000
- Price per sq. ft.:$387.26
- Tax amount:$4,314
New listings near 201 N 9th St
- New
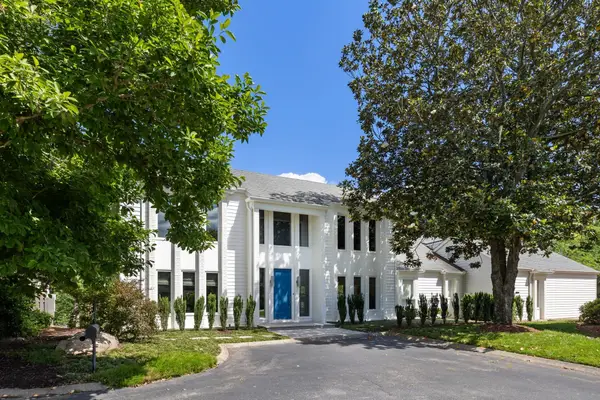 $2,475,000Active4 beds 6 baths5,063 sq. ft.
$2,475,000Active4 beds 6 baths5,063 sq. ft.143 Prospect Hill, Nashville, TN 37205
MLS# 2974193Listed by: FRIDRICH & CLARK REALTY - Open Sun, 2 to 4pmNew
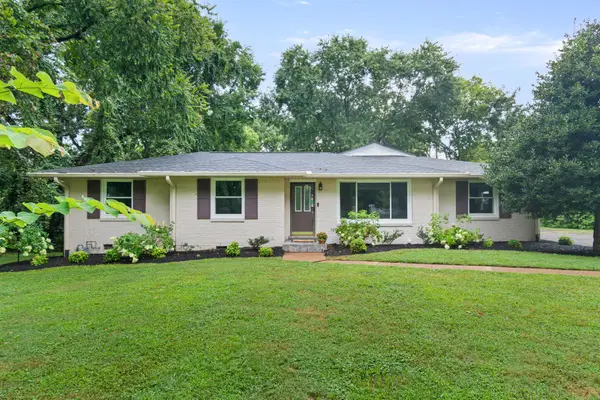 $725,000Active4 beds 2 baths2,086 sq. ft.
$725,000Active4 beds 2 baths2,086 sq. ft.5125 Overton Rd, Nashville, TN 37220
MLS# 2974203Listed by: TYLER YORK REAL ESTATE BROKERS, LLC - Open Sun, 2 to 4pmNew
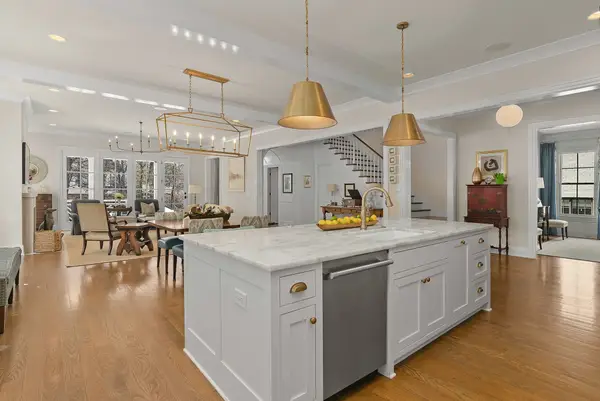 $2,499,900Active5 beds 6 baths4,858 sq. ft.
$2,499,900Active5 beds 6 baths4,858 sq. ft.305 Galloway Dr, Nashville, TN 37204
MLS# 2974140Listed by: COMPASS RE - New
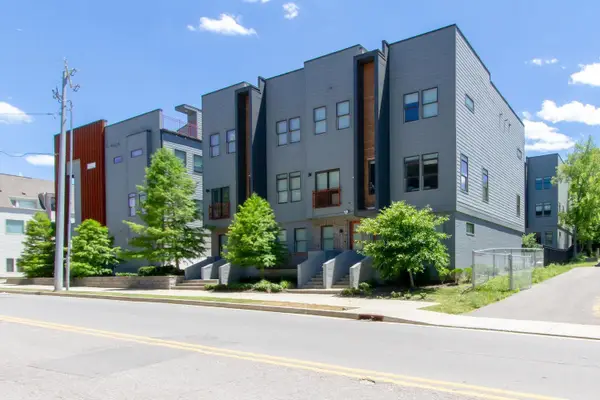 $749,990Active3 beds 3 baths1,637 sq. ft.
$749,990Active3 beds 3 baths1,637 sq. ft.2705C Clifton Ave, Nashville, TN 37209
MLS# 2974174Listed by: SIMPLIHOM - New
 $459,900Active4 beds 4 baths3,127 sq. ft.
$459,900Active4 beds 4 baths3,127 sq. ft.2137 Forge Ridge Cir, Nashville, TN 37217
MLS# 2973784Listed by: RE/MAX CARRIAGE HOUSE - New
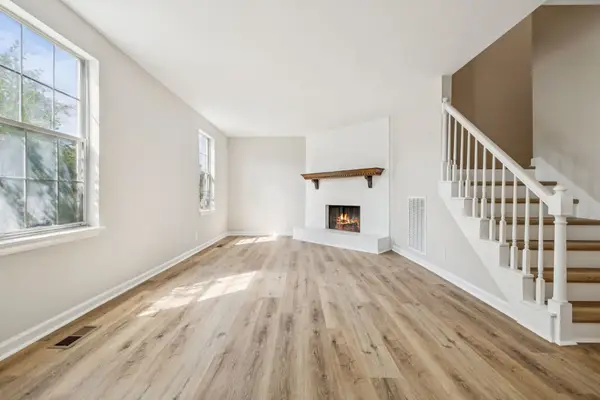 $265,000Active3 beds 2 baths1,548 sq. ft.
$265,000Active3 beds 2 baths1,548 sq. ft.3712 Colonial Heritage Dr, Nashville, TN 37217
MLS# 2974068Listed by: KELLER WILLIAMS REALTY MT. JULIET - New
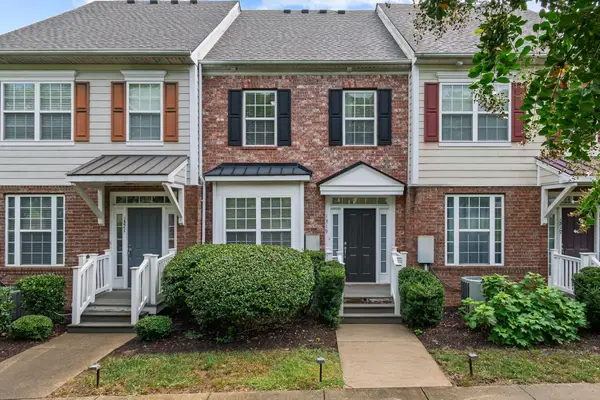 $372,900Active3 beds 4 baths1,908 sq. ft.
$372,900Active3 beds 4 baths1,908 sq. ft.1319 Concord Mill Ln, Nashville, TN 37211
MLS# 2974079Listed by: NASHVILLE AREA HOMES - Open Sun, 2 to 4pmNew
 $685,000Active4 beds 3 baths2,234 sq. ft.
$685,000Active4 beds 3 baths2,234 sq. ft.1025A Elvira Ave, Nashville, TN 37216
MLS# 2974080Listed by: KELLER WILLIAMS REALTY - New
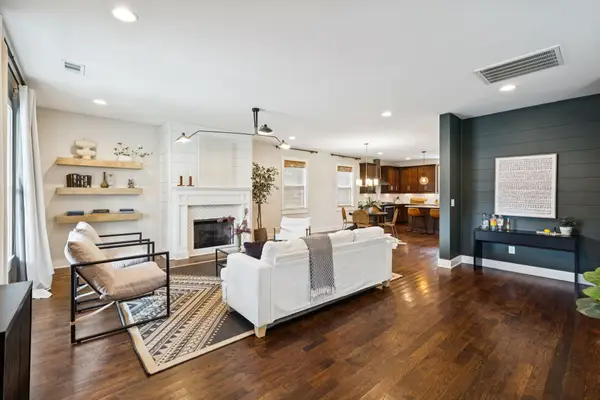 $599,000Active3 beds 3 baths2,000 sq. ft.
$599,000Active3 beds 3 baths2,000 sq. ft.1623B Cahal Ave, Nashville, TN 37206
MLS# 2974133Listed by: COMPASS TENNESSEE, LLC - New
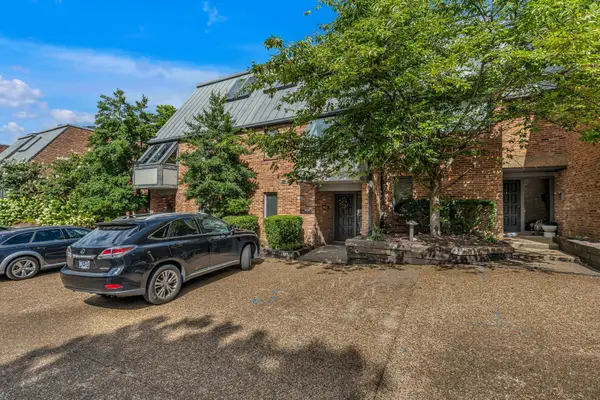 $535,000Active2 beds 2 baths1,950 sq. ft.
$535,000Active2 beds 2 baths1,950 sq. ft.118 Hampton Pl, Nashville, TN 37215
MLS# 2974137Listed by: PARKS COMPASS
