2013 Hackberry Ln, Nashville, TN 37206
Local realty services provided by:Better Homes and Gardens Real Estate Ben Bray & Associates
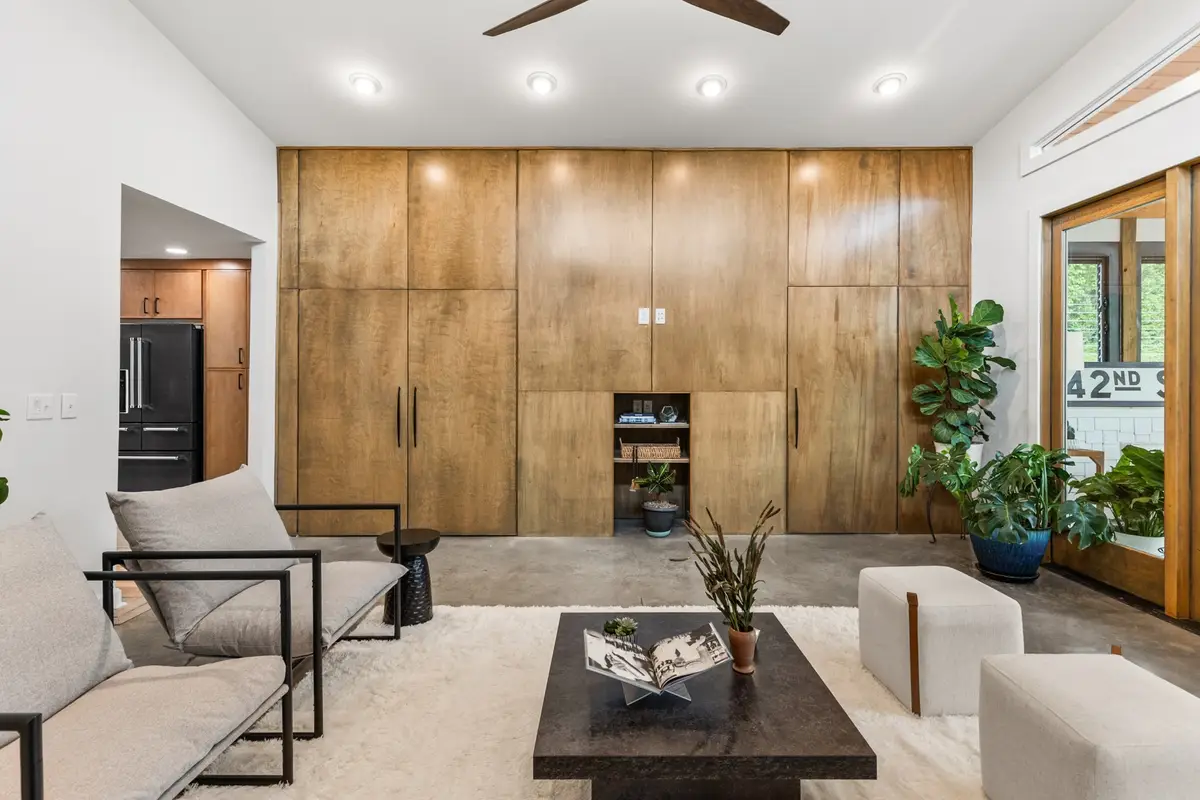
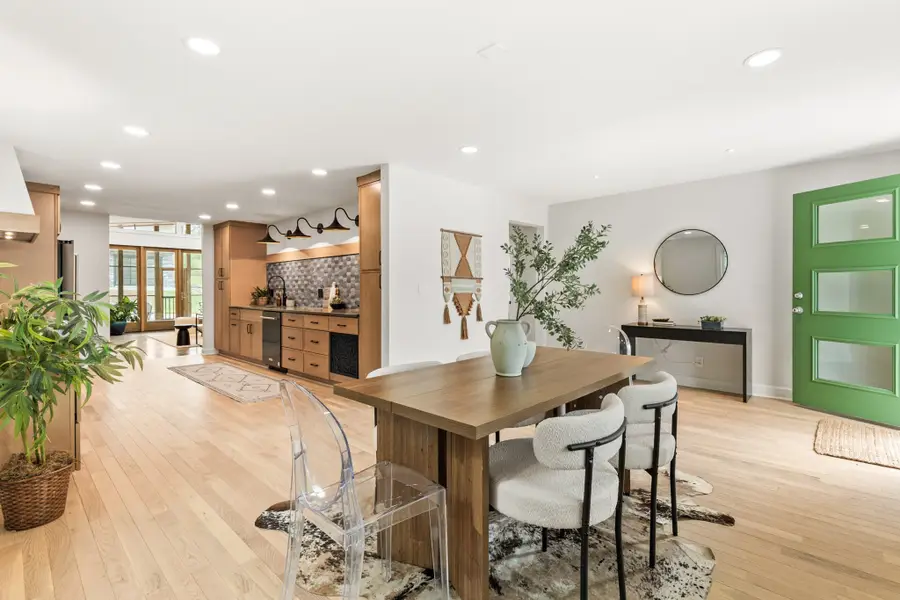
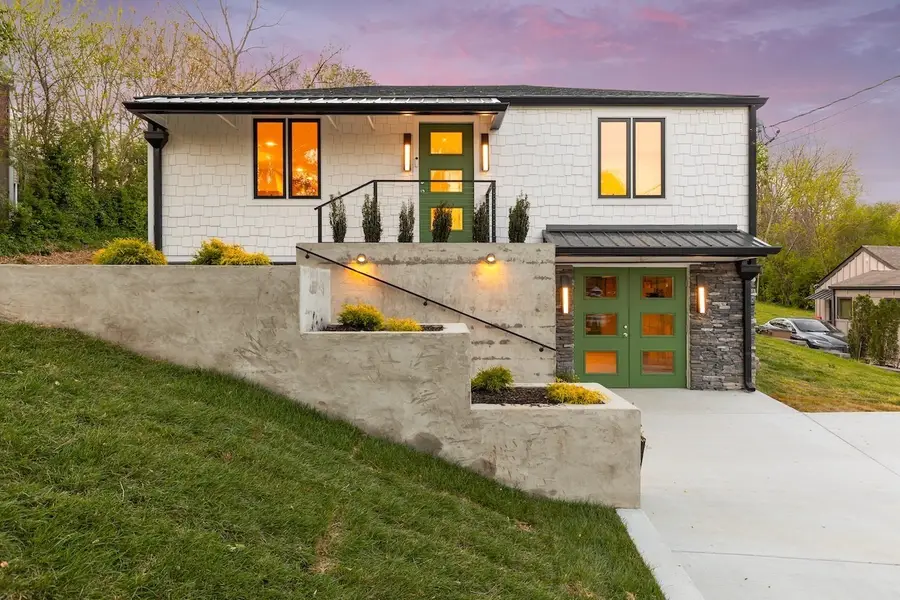
2013 Hackberry Ln,Nashville, TN 37206
$1,199,000
- 3 Beds
- 3 Baths
- 2,415 sq. ft.
- Single family
- Active
Listed by:jan walters, abr, crs, psa
Office:compass
MLS#:2942757
Source:NASHVILLE
Price summary
- Price:$1,199,000
- Price per sq. ft.:$496.48
About this home
Your story begins at the striking green front door, framed by thoughtfully curated planters and sheltered by a magnificent mature tree. The new driveway & inviting wide steps create an immediate sense of arrival. Step inside to discover an open dining area that flows into a custom kitchen designed for both culinary creativity and meaningful conversation. Warm wood cabinets paired with stone tile and sleek black stainless appliances create a sophisticated yet approachable aesthetic. Two bedrooms and a full bath anchor the main living area. The private primary suite features dual closets, a spa-inspired bathroom, and direct access to a screened-in porch. The den serves as the heart of the home, connecting all spaces with polished concrete floors that add an industrial-chic touch. Built-in storage cleverly conceals the laundry and a half bath. Your oversized patio beckons with an outdoor fireplace—imagine hosting intimate gatherings or simply enjoying solitary moments under the stars. This seamless extension of your living space blurs the line between inside and out. Here's where dreams take flight: a climate-controlled 23' x 31' garage with retractable screen opens to reveal endless possibilities. Above, discover your private 23' x 25' studio space complete with a half bath and a full porch offering inspiring golf course views. Whether you're a painter, writer, musician, or entrepreneur, this dedicated creative sanctuary provides the space and separation you need to bring your vision to life. Quality schools serve the area, including Lockeland Elementary, Nashville Classical Charter School, Meigs Middle Magnet School, and East Nashville Magnet High School. Just one block away, Eastland's cultural pulse beats strong with beloved localgems like Rosepepper, Noko, TwoTen Jack, and enni's Ice Cream. You're not just buying a home—you're joining a community that celebrates creativity, authenticity, and the beautiful intersections of art and life. Ready to see inside?
Contact an agent
Home facts
- Year built:1954
- Listing Id #:2942757
- Added:28 day(s) ago
- Updated:August 13, 2025 at 02:37 PM
Rooms and interior
- Bedrooms:3
- Total bathrooms:3
- Full bathrooms:2
- Half bathrooms:1
- Living area:2,415 sq. ft.
Heating and cooling
- Cooling:Ceiling Fan(s), Central Air
- Heating:Central, Zoned
Structure and exterior
- Roof:Shingle
- Year built:1954
- Building area:2,415 sq. ft.
- Lot area:0.36 Acres
Schools
- High school:Stratford STEM Magnet School Upper Campus
- Middle school:Stratford STEM Magnet School Lower Campus
- Elementary school:Rose Park Math/ Science Magnet
Utilities
- Water:Public, Water Available
- Sewer:Public Sewer
Finances and disclosures
- Price:$1,199,000
- Price per sq. ft.:$496.48
- Tax amount:$5,735
New listings near 2013 Hackberry Ln
- New
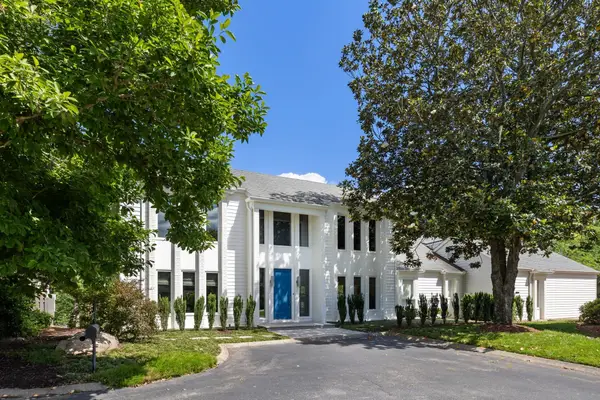 $2,475,000Active4 beds 6 baths5,063 sq. ft.
$2,475,000Active4 beds 6 baths5,063 sq. ft.143 Prospect Hill, Nashville, TN 37205
MLS# 2974193Listed by: FRIDRICH & CLARK REALTY - Open Sun, 2 to 4pmNew
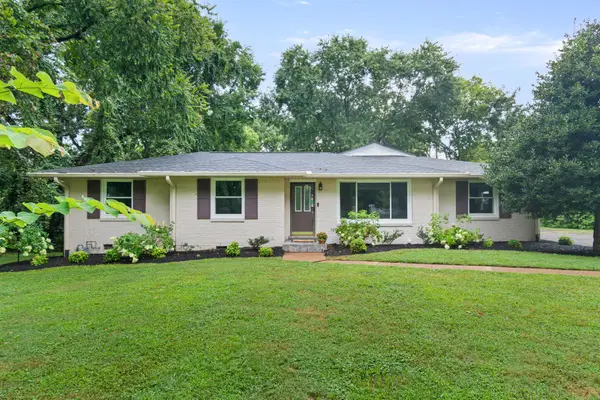 $725,000Active4 beds 2 baths2,086 sq. ft.
$725,000Active4 beds 2 baths2,086 sq. ft.5125 Overton Rd, Nashville, TN 37220
MLS# 2974203Listed by: TYLER YORK REAL ESTATE BROKERS, LLC - Open Sun, 2 to 4pmNew
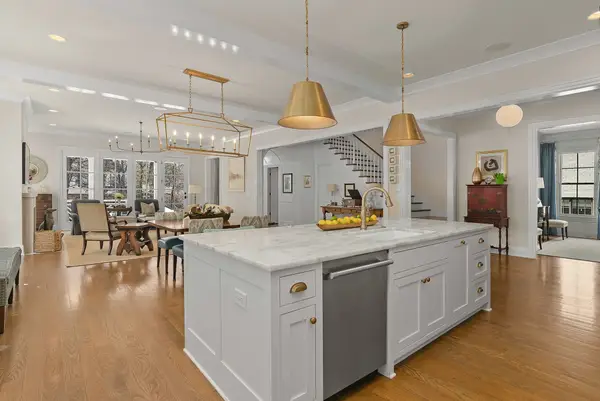 $2,499,900Active5 beds 6 baths4,858 sq. ft.
$2,499,900Active5 beds 6 baths4,858 sq. ft.305 Galloway Dr, Nashville, TN 37204
MLS# 2974140Listed by: COMPASS RE - New
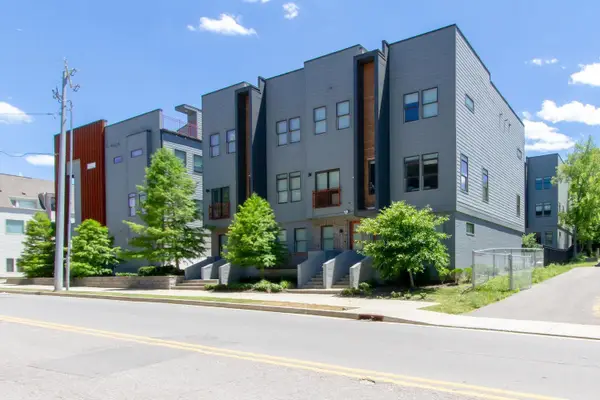 $749,990Active3 beds 3 baths1,637 sq. ft.
$749,990Active3 beds 3 baths1,637 sq. ft.2705C Clifton Ave, Nashville, TN 37209
MLS# 2974174Listed by: SIMPLIHOM - New
 $459,900Active4 beds 4 baths3,127 sq. ft.
$459,900Active4 beds 4 baths3,127 sq. ft.2137 Forge Ridge Cir, Nashville, TN 37217
MLS# 2973784Listed by: RE/MAX CARRIAGE HOUSE - New
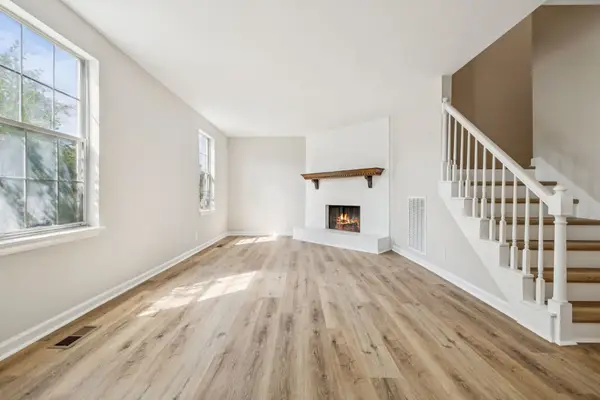 $265,000Active3 beds 2 baths1,548 sq. ft.
$265,000Active3 beds 2 baths1,548 sq. ft.3712 Colonial Heritage Dr, Nashville, TN 37217
MLS# 2974068Listed by: KELLER WILLIAMS REALTY MT. JULIET - New
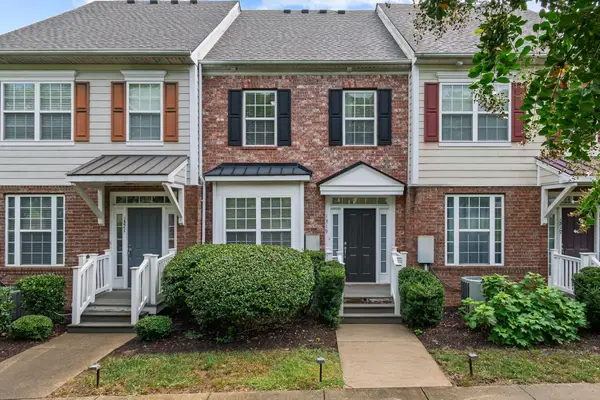 $372,900Active3 beds 4 baths1,908 sq. ft.
$372,900Active3 beds 4 baths1,908 sq. ft.1319 Concord Mill Ln, Nashville, TN 37211
MLS# 2974079Listed by: NASHVILLE AREA HOMES - Open Sun, 2 to 4pmNew
 $685,000Active4 beds 3 baths2,234 sq. ft.
$685,000Active4 beds 3 baths2,234 sq. ft.1025A Elvira Ave, Nashville, TN 37216
MLS# 2974080Listed by: KELLER WILLIAMS REALTY - New
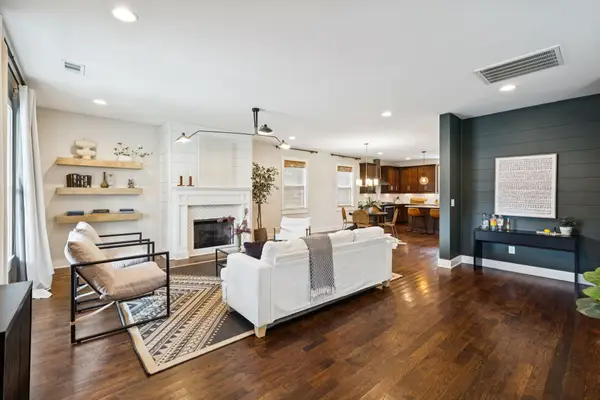 $599,000Active3 beds 3 baths2,000 sq. ft.
$599,000Active3 beds 3 baths2,000 sq. ft.1623B Cahal Ave, Nashville, TN 37206
MLS# 2974133Listed by: COMPASS TENNESSEE, LLC - New
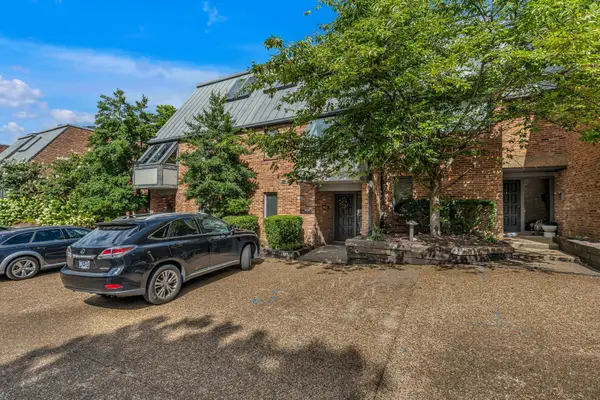 $535,000Active2 beds 2 baths1,950 sq. ft.
$535,000Active2 beds 2 baths1,950 sq. ft.118 Hampton Pl, Nashville, TN 37215
MLS# 2974137Listed by: PARKS COMPASS
