208 Carden Ave, Nashville, TN 37205
Local realty services provided by:Better Homes and Gardens Real Estate Heritage Group
208 Carden Ave,Nashville, TN 37205
$3,250,000
- 4 Beds
- 7 Baths
- 5,675 sq. ft.
- Single family
- Pending
Listed by: richard b french
Office: french king fine properties
MLS#:2865425
Source:NASHVILLE
Price summary
- Price:$3,250,000
- Price per sq. ft.:$572.69
About this home
Whitland Neighborhood's Finest! Stone and Massive, Solid, Wood Posts dictate Character. Extensive Renovation and Redecoration just completed by Noted Nashville Designer. Exceptional Finish Details and Thoughtful Modifications are present. Outdoor Entertaining made easier with the Expanded, Covered Deck of Ipe Wood, accessed easily off the Main Level. Fireplaces In and Out! The Main Level Primary, and Three Additional Bedrooms are upstairs, with En-Suite Baths. NEW ROOF. Plenty of Parking off the Three Car Garage, perfect for a sports court. Lushly Landscaped Back has a Pebble Patio for Firepit and Outdoor Dining. Terrace Level Recreation/Office/Gym Space. Mudroom and Full Bath with Steam! Large Laundry Room and additional Stack in Primary Closet. Quiet, dead end street, Short Walk or Bike ride to MBA and Ensworth. Shady Sidewalks connect to Elmington Park's playing fields, tennis and pickleball courts, Jr. League Playground, weekend food trucks and summer movies in the park.
Contact an agent
Home facts
- Year built:1930
- Listing ID #:2865425
- Added:188 day(s) ago
- Updated:November 06, 2025 at 05:38 PM
Rooms and interior
- Bedrooms:4
- Total bathrooms:7
- Full bathrooms:5
- Half bathrooms:2
- Living area:5,675 sq. ft.
Heating and cooling
- Cooling:Central Air, Electric
- Heating:Central, Natural Gas
Structure and exterior
- Year built:1930
- Building area:5,675 sq. ft.
- Lot area:0.3 Acres
Schools
- High school:Hillsboro Comp High School
- Middle school:West End Middle School
- Elementary school:Eakin Elementary
Utilities
- Water:Public, Water Available
- Sewer:Public Sewer
Finances and disclosures
- Price:$3,250,000
- Price per sq. ft.:$572.69
- Tax amount:$17,277
New listings near 208 Carden Ave
- New
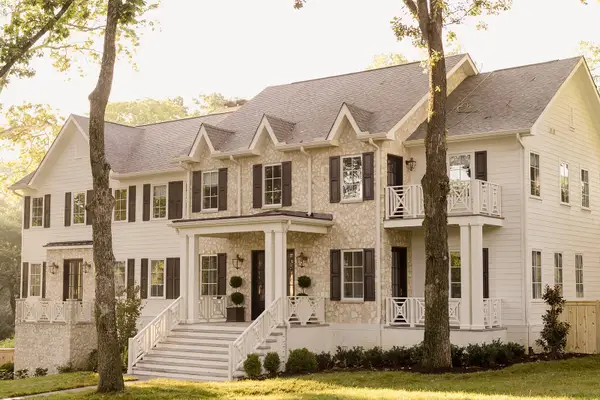 $4,550,000Active7 beds 8 baths6,500 sq. ft.
$4,550,000Active7 beds 8 baths6,500 sq. ft.6137 Bresslyn Rd, Nashville, TN 37205
MLS# 3041893Listed by: PARKS COMPASS - New
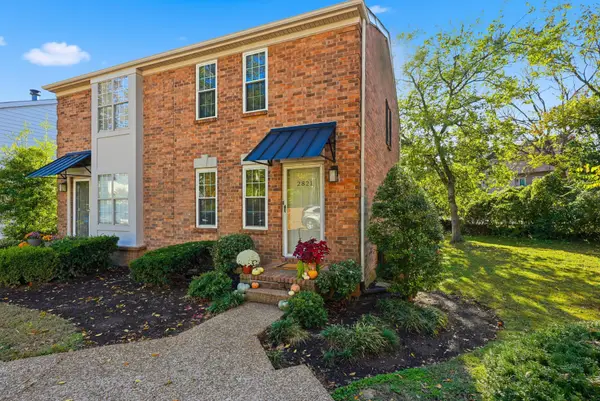 $424,900Active2 beds 2 baths1,152 sq. ft.
$424,900Active2 beds 2 baths1,152 sq. ft.2821 Hazelwood Dr, Nashville, TN 37212
MLS# 3041910Listed by: COMPASS - New
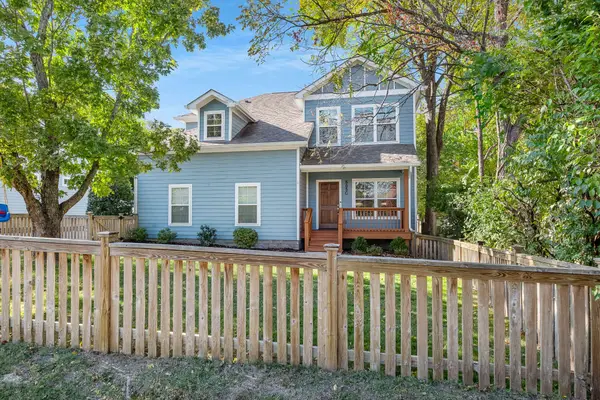 $650,000Active4 beds 3 baths2,213 sq. ft.
$650,000Active4 beds 3 baths2,213 sq. ft.505C Lovell St, Nashville, TN 37209
MLS# 3041801Listed by: COMPASS RE - New
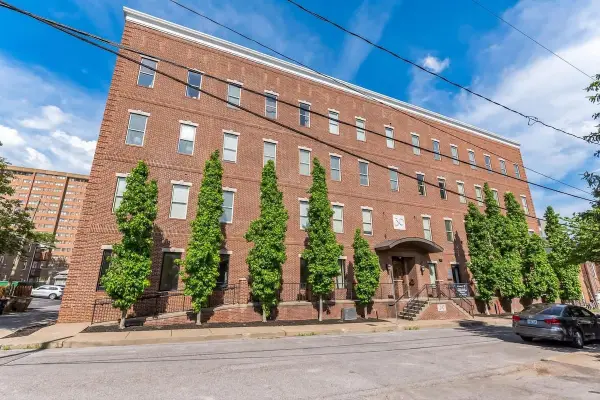 $454,900Active1 beds 1 baths751 sq. ft.
$454,900Active1 beds 1 baths751 sq. ft.210 30th Ave N #207, Nashville, TN 37203
MLS# 3041816Listed by: CRYE-LEIKE EXECUTIVE REALTY, INC. - New
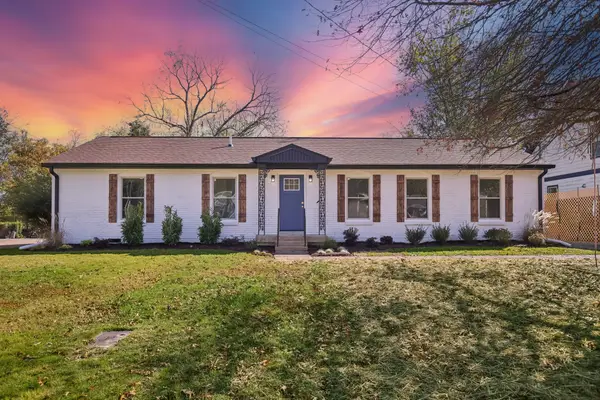 $519,900Active3 beds 2 baths1,450 sq. ft.
$519,900Active3 beds 2 baths1,450 sq. ft.1011 Shadow Ln, Nashville, TN 37206
MLS# 3041832Listed by: BELLSHIRE REALTY, LLC - New
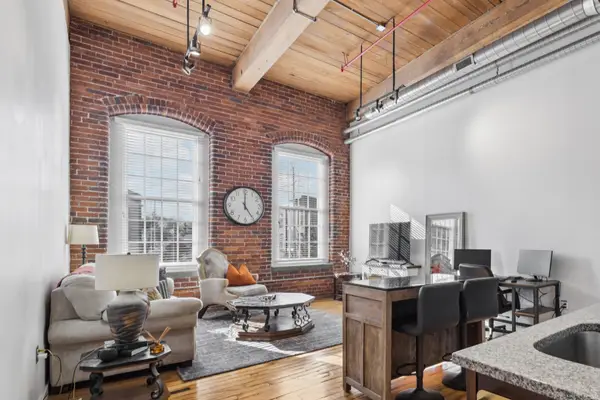 $380,000Active1 beds 1 baths675 sq. ft.
$380,000Active1 beds 1 baths675 sq. ft.1350 Rosa L Parks Blvd #449, Nashville, TN 37208
MLS# 3041840Listed by: FELIX HOMES - New
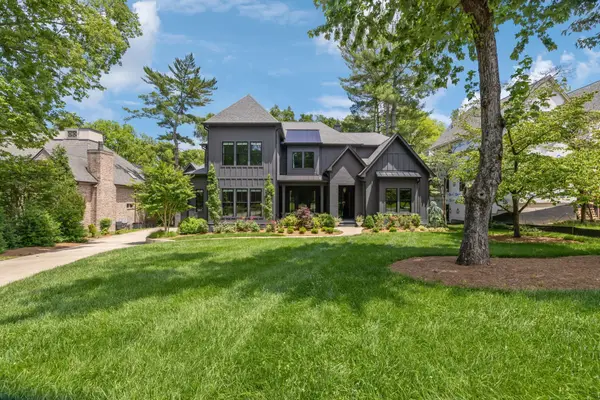 $5,300,000Active6 beds 8 baths7,826 sq. ft.
$5,300,000Active6 beds 8 baths7,826 sq. ft.3920 Dorcas Dr, Nashville, TN 37215
MLS# 3008937Listed by: PILKERTON REALTORS - New
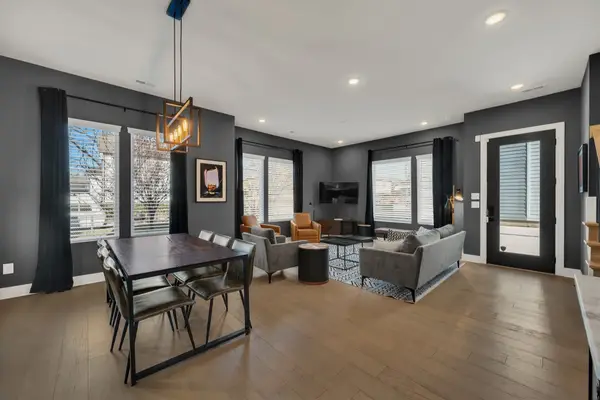 $799,900Active4 beds 5 baths2,431 sq. ft.
$799,900Active4 beds 5 baths2,431 sq. ft.1102B Buchanan Street, Nashville, TN 37208
MLS# 3041774Listed by: COMPASS RE 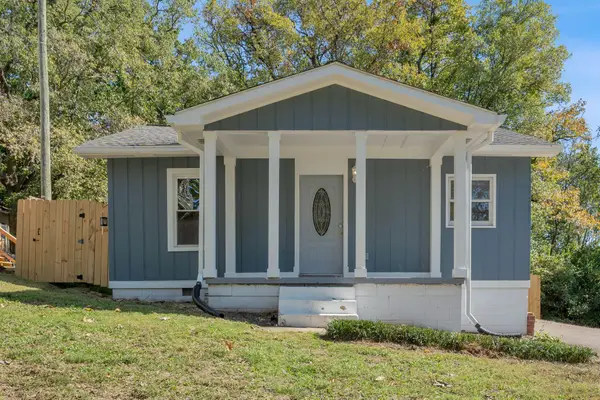 $319,000Active2 beds 2 baths1,045 sq. ft.
$319,000Active2 beds 2 baths1,045 sq. ft.224 Whitney Park Dr, Nashville, TN 37207
MLS# 3018091Listed by: TN REALTY, LLC- New
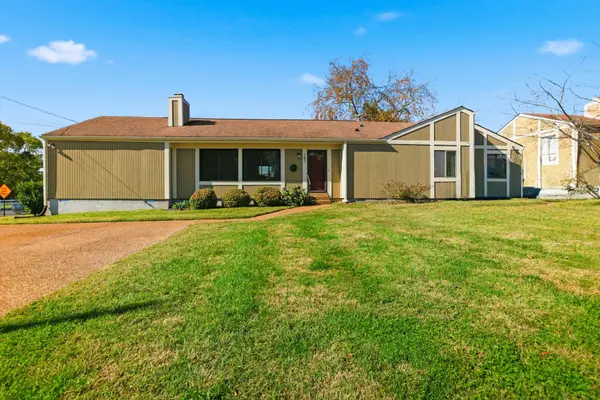 $289,000Active3 beds 2 baths1,453 sq. ft.
$289,000Active3 beds 2 baths1,453 sq. ft.787 Bellevue Rd, Nashville, TN 37221
MLS# 3039024Listed by: SIMPLIHOM - THE RESULTS TEAM
