208 Walden Village Ln, Nashville, TN 37210
Local realty services provided by:Better Homes and Gardens Real Estate Heritage Group
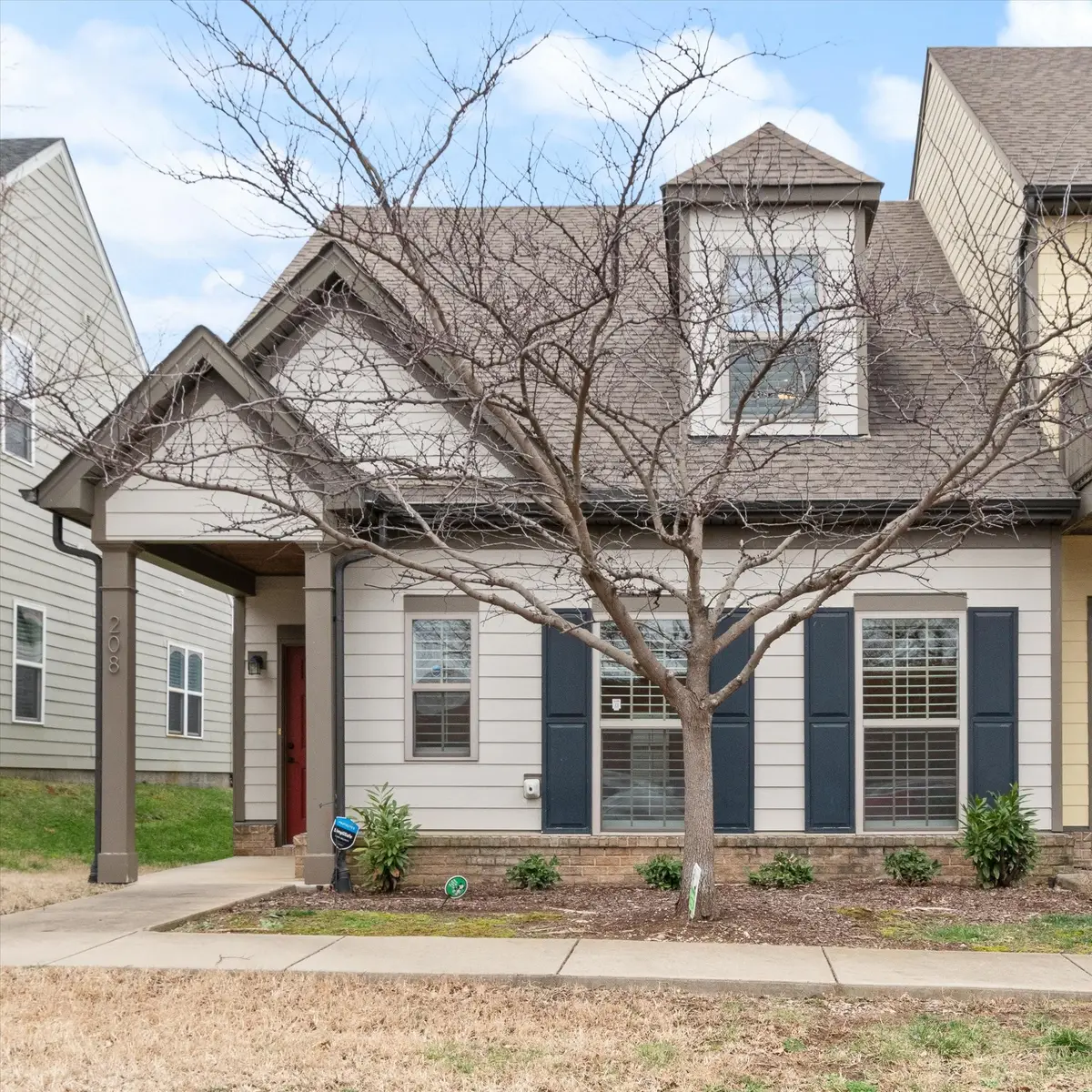

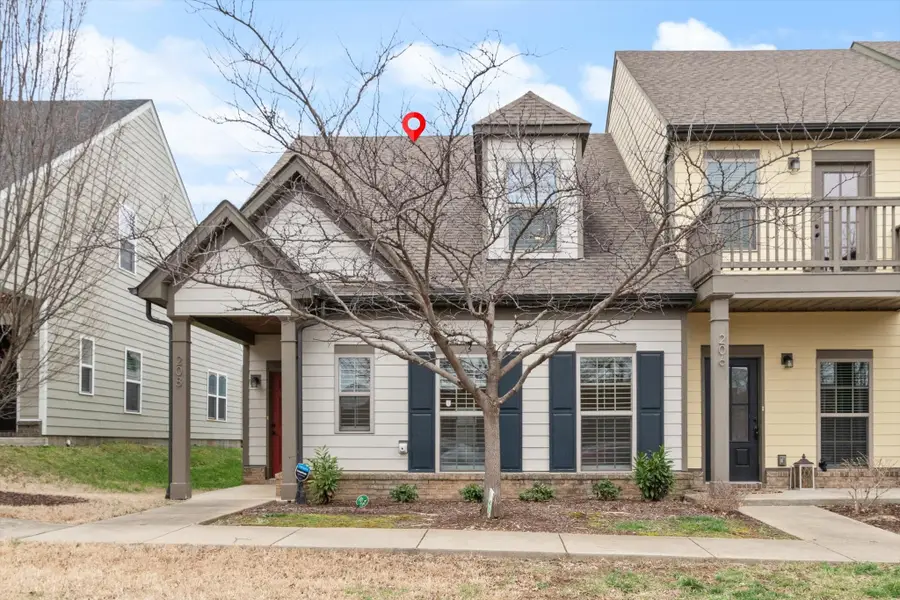
Listed by:rebecca schnarr
Office:exp realty
MLS#:2799712
Source:NASHVILLE
Price summary
- Price:$549,990
- Price per sq. ft.:$258.82
- Monthly HOA dues:$185
About this home
PRICE IMPROVEMENT - This is an instant equity opportunity for A buyer! The trustee had an appraisal done recently that came in higher than this listing price. A great tool to feel comfortable with your next investment. This beautifully maintained townhome is ready for its next owners. Featuring hardwood floors throughout - including upstairs, this home offers both charm and durability. A spacious BONUS room provides endless possibilities - use it as a home office, media room or extra living space. Enjoy Bayside Shutters throughout the entire house, the convenience of a private alley that leads to your two car garage. A cozy patio is positioned right off the kitchen, perfect for grilling & family time. The home is Located next to Trevecca Nazarene University. Trevecca earned a national ranking of 372, making it the highest-ranked Nazarene school in the US and fifth among all schools in Tennessee. This townhome is ideal. Enjoy the ease & excitement of Nashville's downtown being minutes away, having quick access to live music, concerts, restaurants, GEODIS Soccer Stadium, The new Nissan Stadium & dog parks - all at your fingertips. Enjoy the ease of living! This house has a great layout & offers easy maintenance, which means you can spend your time any way you like. Don't miss out on this homeowner's dream! Renting is permitted for 12 mos. or greater. HOA includes Exterior Maintenance, Grounds Maintenance, roof, Insurance, Pest Control. A buyer for this home would just need to get interior insurance {condo policy}.You'll enjoy peace of mind in this charming community of Walden Village.
Contact an agent
Home facts
- Year built:2016
- Listing Id #:2799712
- Added:159 day(s) ago
- Updated:August 13, 2025 at 02:15 PM
Rooms and interior
- Bedrooms:3
- Total bathrooms:3
- Full bathrooms:2
- Half bathrooms:1
- Living area:2,125 sq. ft.
Heating and cooling
- Cooling:Central Air
- Heating:Central
Structure and exterior
- Roof:Shingle
- Year built:2016
- Building area:2,125 sq. ft.
- Lot area:0.03 Acres
Schools
- High school:Glencliff High School
- Middle school:Cameron College Preparatory
- Elementary school:John B. Whitsitt Elementary
Utilities
- Water:Public, Water Available
- Sewer:Public Sewer
Finances and disclosures
- Price:$549,990
- Price per sq. ft.:$258.82
- Tax amount:$3,731
New listings near 208 Walden Village Ln
- New
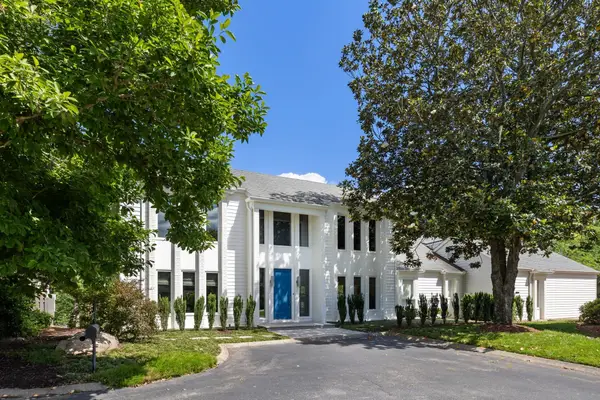 $2,475,000Active4 beds 6 baths5,063 sq. ft.
$2,475,000Active4 beds 6 baths5,063 sq. ft.143 Prospect Hill, Nashville, TN 37205
MLS# 2974193Listed by: FRIDRICH & CLARK REALTY - Open Sun, 2 to 4pmNew
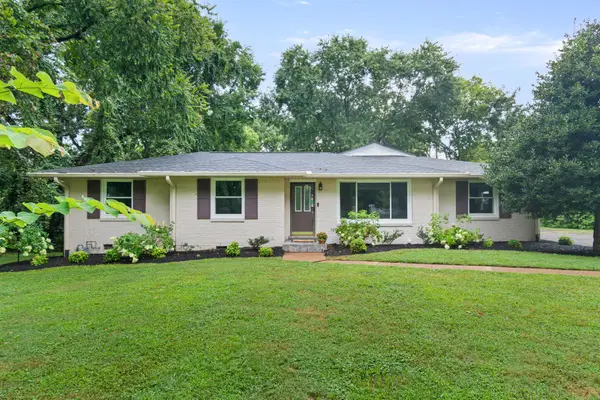 $725,000Active4 beds 2 baths2,086 sq. ft.
$725,000Active4 beds 2 baths2,086 sq. ft.5125 Overton Rd, Nashville, TN 37220
MLS# 2974203Listed by: TYLER YORK REAL ESTATE BROKERS, LLC - Open Sun, 2 to 4pmNew
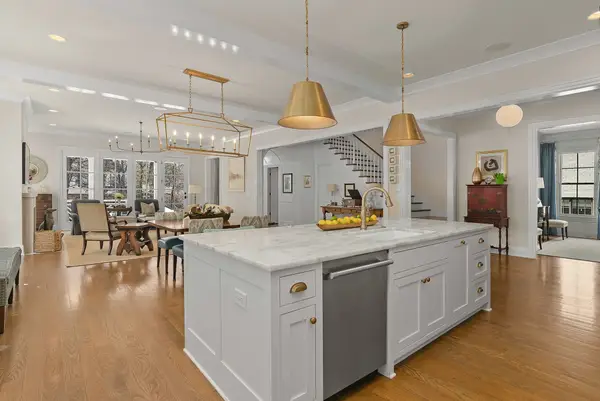 $2,499,900Active5 beds 6 baths4,858 sq. ft.
$2,499,900Active5 beds 6 baths4,858 sq. ft.305 Galloway Dr, Nashville, TN 37204
MLS# 2974140Listed by: COMPASS RE - New
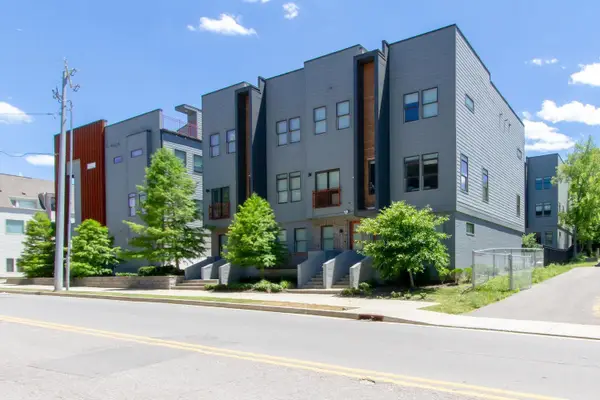 $749,990Active3 beds 3 baths1,637 sq. ft.
$749,990Active3 beds 3 baths1,637 sq. ft.2705C Clifton Ave, Nashville, TN 37209
MLS# 2974174Listed by: SIMPLIHOM - New
 $459,900Active4 beds 4 baths3,127 sq. ft.
$459,900Active4 beds 4 baths3,127 sq. ft.2137 Forge Ridge Cir, Nashville, TN 37217
MLS# 2973784Listed by: RE/MAX CARRIAGE HOUSE - New
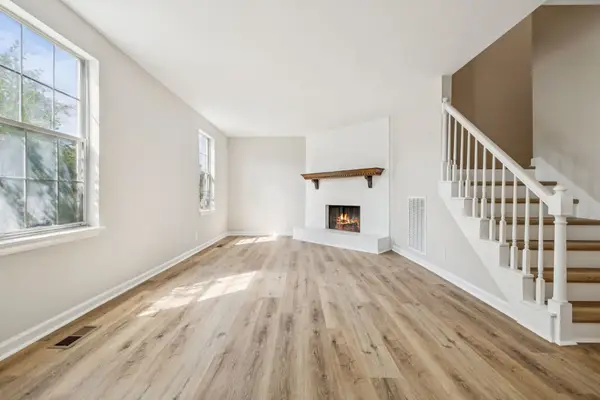 $265,000Active3 beds 2 baths1,548 sq. ft.
$265,000Active3 beds 2 baths1,548 sq. ft.3712 Colonial Heritage Dr, Nashville, TN 37217
MLS# 2974068Listed by: KELLER WILLIAMS REALTY MT. JULIET - New
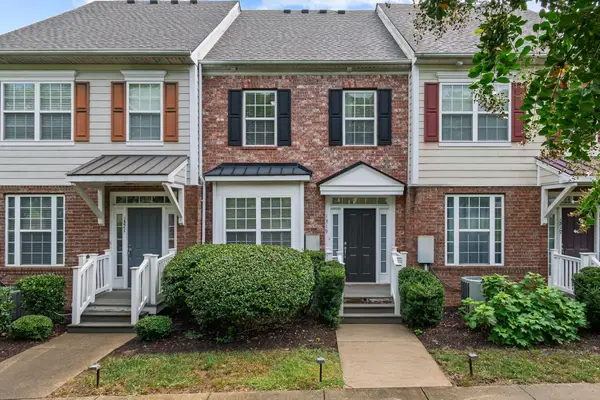 $372,900Active3 beds 4 baths1,908 sq. ft.
$372,900Active3 beds 4 baths1,908 sq. ft.1319 Concord Mill Ln, Nashville, TN 37211
MLS# 2974079Listed by: NASHVILLE AREA HOMES - Open Sun, 2 to 4pmNew
 $685,000Active4 beds 3 baths2,234 sq. ft.
$685,000Active4 beds 3 baths2,234 sq. ft.1025A Elvira Ave, Nashville, TN 37216
MLS# 2974080Listed by: KELLER WILLIAMS REALTY - New
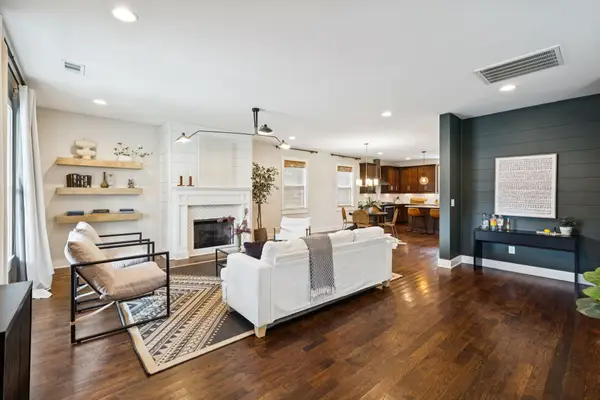 $599,000Active3 beds 3 baths2,000 sq. ft.
$599,000Active3 beds 3 baths2,000 sq. ft.1623B Cahal Ave, Nashville, TN 37206
MLS# 2974133Listed by: COMPASS TENNESSEE, LLC - New
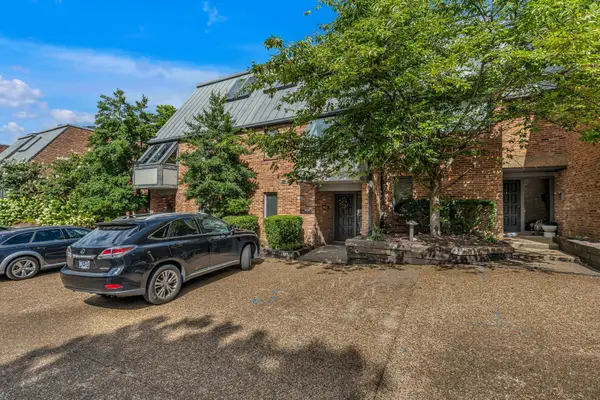 $535,000Active2 beds 2 baths1,950 sq. ft.
$535,000Active2 beds 2 baths1,950 sq. ft.118 Hampton Pl, Nashville, TN 37215
MLS# 2974137Listed by: PARKS COMPASS
