2200 Sadler Ave #A&B, Nashville, TN 37210
Local realty services provided by:Better Homes and Gardens Real Estate Ben Bray & Associates
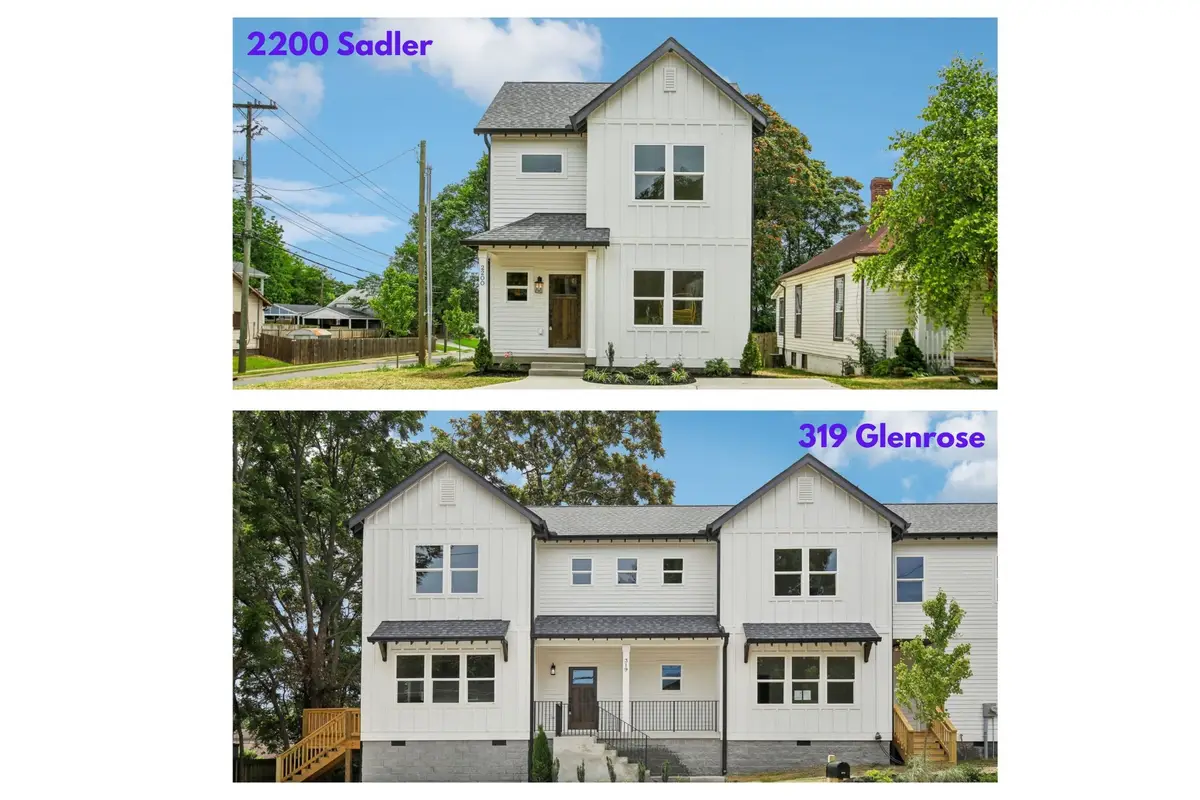
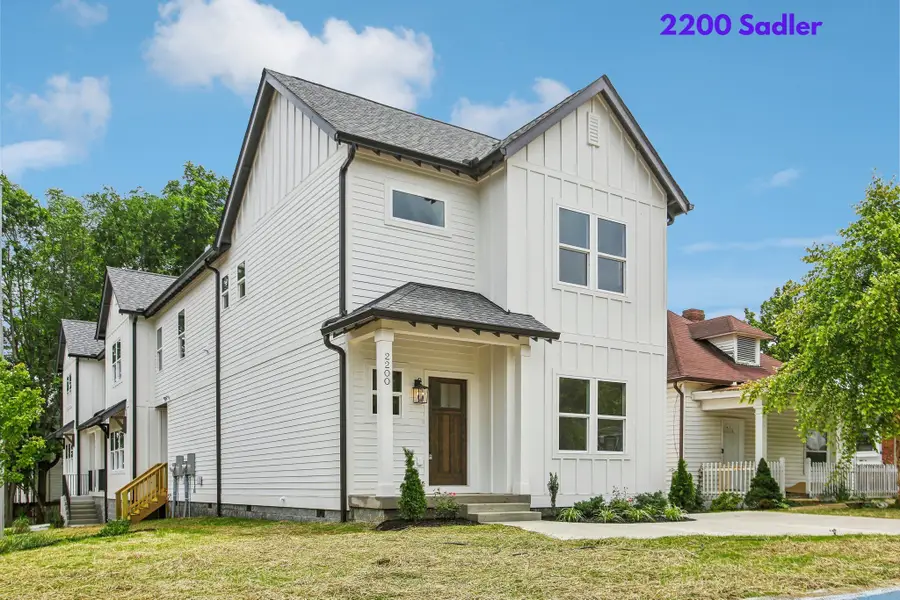

2200 Sadler Ave #A&B,Nashville, TN 37210
$1,138,000
- 8 Beds
- 9 Baths
- 4,359 sq. ft.
- Single family
- Active
Listed by:mark dipasquale
Office:the homestead group
MLS#:2812624
Source:NASHVILLE
Price summary
- Price:$1,138,000
- Price per sq. ft.:$261.07
About this home
Exceptional opportunity to own not one, but two stunning residences in the heart of Woodycrest! Purchase both 319 Glenrose Ave and 2200 Sadler Ave together and receive the $10,000 incentive (already noted in price). Discover the perfect blend of style and functionality in these thoughtfully crafted homes, boasting modern finishes and meticulous attention to detail. With a total of eight spacious bedrooms, eight and one half bathrooms, and luxurious primary suites complete with double vanities and walk-in showers, these residences offer the ultimate living experience. Beautifully designed kitchens showcase custom cabinetry, quartz countertops, elegant lighting, and stainless steel appliances. Off-street parking. Conveniently located just off 440, you’re only minutes away from top-tier coffee shops, restaurants, the new Geodis Park Soccer Stadium, and the adjacent Fair Park Dog Park—perfect for pet owners! This is also an incredible opportunity for an owner-occupied short-term rental (OO-STR) permit. Explore these stunning properties through our Matterport virtual tours: 2200 Sadler Ave: https://media.showingtimeplus.com/sites/dxklkwx/unbranded and 319 Glenrose Ave: https://media.showingtimeplus.com/sites/yjzrzml/unbranded. Don't miss out on this incredible chance to own two exceptional homes in a prime location, with the $10,000 incentive (already noted in price) when purchased together.
Contact an agent
Home facts
- Year built:2024
- Listing Id #:2812624
- Added:133 day(s) ago
- Updated:August 13, 2025 at 02:37 PM
Rooms and interior
- Bedrooms:8
- Total bathrooms:9
- Full bathrooms:8
- Half bathrooms:1
- Living area:4,359 sq. ft.
Heating and cooling
- Cooling:Central Air
- Heating:Central
Structure and exterior
- Roof:Shingle
- Year built:2024
- Building area:4,359 sq. ft.
Schools
- High school:Glencliff High School
- Middle school:Cameron College Preparatory
- Elementary school:John B. Whitsitt Elementary
Utilities
- Water:Public, Water Available
- Sewer:Public Sewer
Finances and disclosures
- Price:$1,138,000
- Price per sq. ft.:$261.07
- Tax amount:$716
New listings near 2200 Sadler Ave #A&B
- New
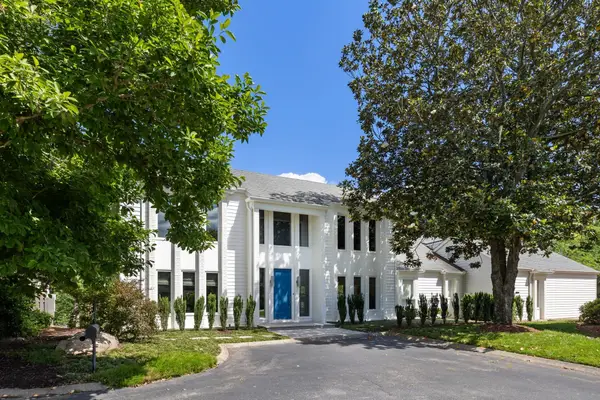 $2,475,000Active4 beds 6 baths5,063 sq. ft.
$2,475,000Active4 beds 6 baths5,063 sq. ft.143 Prospect Hill, Nashville, TN 37205
MLS# 2974193Listed by: FRIDRICH & CLARK REALTY - Open Sun, 2 to 4pmNew
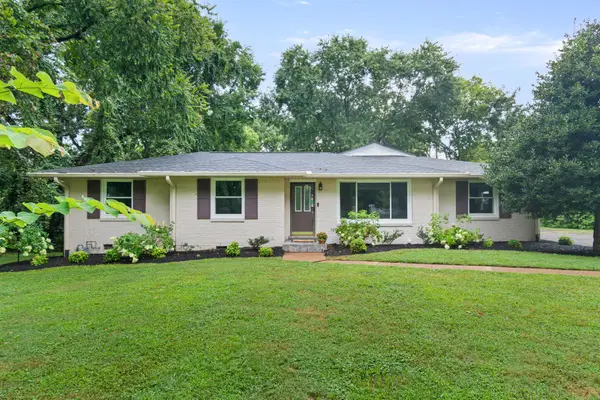 $725,000Active4 beds 2 baths2,086 sq. ft.
$725,000Active4 beds 2 baths2,086 sq. ft.5125 Overton Rd, Nashville, TN 37220
MLS# 2974203Listed by: TYLER YORK REAL ESTATE BROKERS, LLC - Open Sun, 2 to 4pmNew
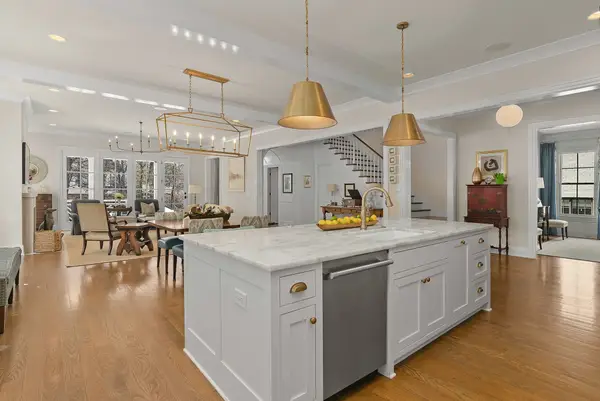 $2,499,900Active5 beds 6 baths4,858 sq. ft.
$2,499,900Active5 beds 6 baths4,858 sq. ft.305 Galloway Dr, Nashville, TN 37204
MLS# 2974140Listed by: COMPASS RE - New
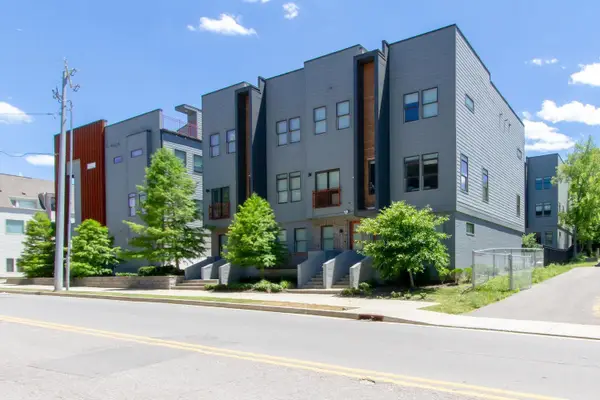 $749,990Active3 beds 3 baths1,637 sq. ft.
$749,990Active3 beds 3 baths1,637 sq. ft.2705C Clifton Ave, Nashville, TN 37209
MLS# 2974174Listed by: SIMPLIHOM - New
 $459,900Active4 beds 4 baths3,127 sq. ft.
$459,900Active4 beds 4 baths3,127 sq. ft.2137 Forge Ridge Cir, Nashville, TN 37217
MLS# 2973784Listed by: RE/MAX CARRIAGE HOUSE - New
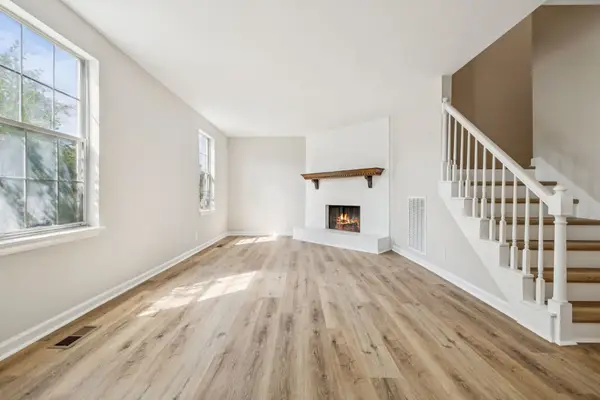 $265,000Active3 beds 2 baths1,548 sq. ft.
$265,000Active3 beds 2 baths1,548 sq. ft.3712 Colonial Heritage Dr, Nashville, TN 37217
MLS# 2974068Listed by: KELLER WILLIAMS REALTY MT. JULIET - New
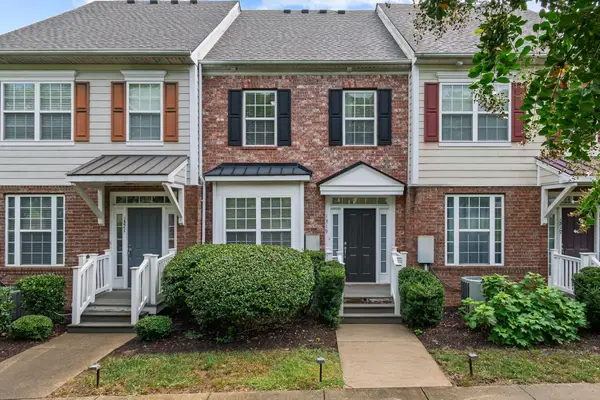 $372,900Active3 beds 4 baths1,908 sq. ft.
$372,900Active3 beds 4 baths1,908 sq. ft.1319 Concord Mill Ln, Nashville, TN 37211
MLS# 2974079Listed by: NASHVILLE AREA HOMES - Open Sun, 2 to 4pmNew
 $685,000Active4 beds 3 baths2,234 sq. ft.
$685,000Active4 beds 3 baths2,234 sq. ft.1025A Elvira Ave, Nashville, TN 37216
MLS# 2974080Listed by: KELLER WILLIAMS REALTY - New
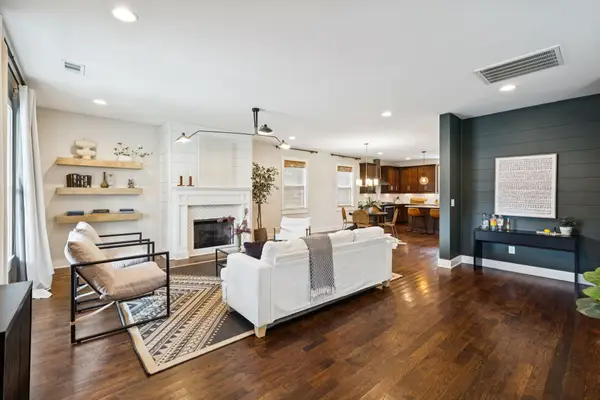 $599,000Active3 beds 3 baths2,000 sq. ft.
$599,000Active3 beds 3 baths2,000 sq. ft.1623B Cahal Ave, Nashville, TN 37206
MLS# 2974133Listed by: COMPASS TENNESSEE, LLC - New
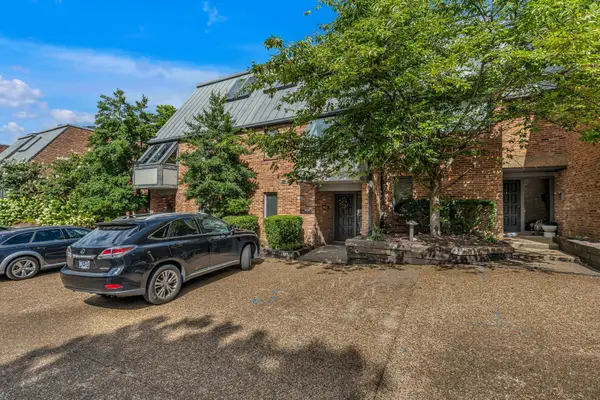 $535,000Active2 beds 2 baths1,950 sq. ft.
$535,000Active2 beds 2 baths1,950 sq. ft.118 Hampton Pl, Nashville, TN 37215
MLS# 2974137Listed by: PARKS COMPASS
