222 Twilight Lane, Nashville, TN 37207
Local realty services provided by:Better Homes and Gardens Real Estate Ben Bray & Associates
222 Twilight Lane,Nashville, TN 37207
$1,225,000
- 4 Beds
- 4 Baths
- 1,944 sq. ft.
- Single family
- Active
Listed by:grant hammond, broker, abr, srs, sfr, epro
Office:compass re
MLS#:2795871
Source:NASHVILLE
Price summary
- Price:$1,225,000
- Price per sq. ft.:$630.14
- Monthly HOA dues:$293
About this home
MODERN FURNISHED NON-OWNER OCCUPIED AIRBNB - SHORT TERM RENTAL RESORT WITH CITY VIEWS & PRIVATE ROOFTOP HOT TUBS! Welcome to Horizon, Nashville’s first fully amenitized resort-style Airbnb development. Our 19 units are intentionally designed from the ground up to maximize short-term rental income! Sunbathed California inspired open floor plans with durable high-end details, these homes dazzle at every turn. Gourmet kitchen with dual fuel range, fabulous master suite, quartz, LVT flooring, oversized 2 car garages with EV charging stations, high efficiency appliances & HVAC, tankless water heater, LED lighting, rooftop decks with stunning CITY VIEWS & HOT TUBS. Located in the rapidly growing River District, this resort offers quick access to downtown Nashville, killer proximity to restaurants, as well as Whites Creek, where exciting developments are underway, including Rock Nashville, a state-of-the-art entertainment rehearsal campus, and the Bounty Club, an exclusive 18-hole golf course designed in collaboration with Justin Timberlake. Whether you’re seeking a luxurious primary residence, a VRBO vacation retreat, or a pure tax advantaged investment property, Horizon delivers in every way. Schedule your tour today to experience this exceptional income producing opportunity. Airbnb pro formas available upon request. Homes begin delivering in early 2025. Ask about a designer credit to furnish your investment property!
Contact an agent
Home facts
- Year built:2025
- Listing ID #:2795871
- Added:211 day(s) ago
- Updated:September 25, 2025 at 07:38 PM
Rooms and interior
- Bedrooms:4
- Total bathrooms:4
- Full bathrooms:4
- Living area:1,944 sq. ft.
Heating and cooling
- Cooling:Ceiling Fan(s), Central Air, Dual
- Heating:Dual, Natural Gas
Structure and exterior
- Roof:Membrane
- Year built:2025
- Building area:1,944 sq. ft.
Schools
- High school:Whites Creek High
- Middle school:Brick Church Middle School
- Elementary school:Alex Green Elementary
Utilities
- Water:Public, Water Available
- Sewer:Public Sewer
Finances and disclosures
- Price:$1,225,000
- Price per sq. ft.:$630.14
New listings near 222 Twilight Lane
- New
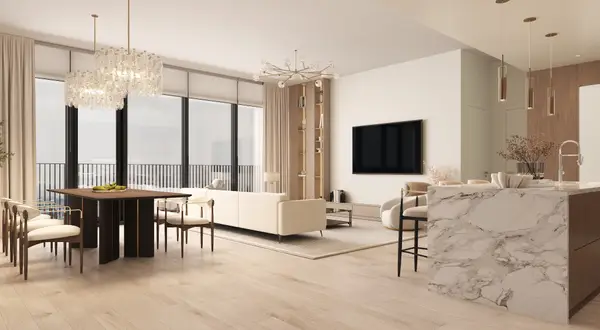 $4,300,000Active3 beds 4 baths2,505 sq. ft.
$4,300,000Active3 beds 4 baths2,505 sq. ft.1717 Hayes St #2302, Nashville, TN 37203
MLS# 2963533Listed by: COMPASS RE - New
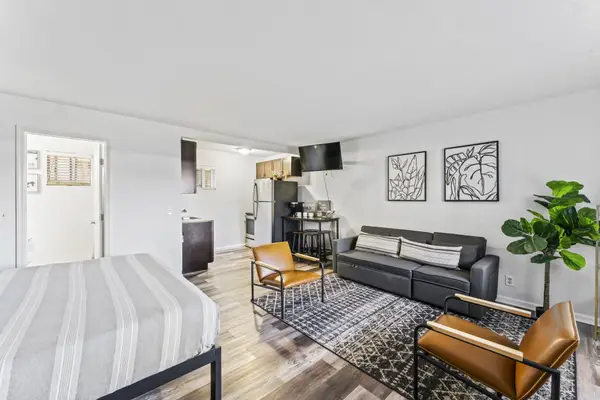 $314,900Active-- beds 1 baths418 sq. ft.
$314,900Active-- beds 1 baths418 sq. ft.803 Hillview Hts #105, Nashville, TN 37204
MLS# 3002039Listed by: CENTURY 21 WRIGHT REALTY - New
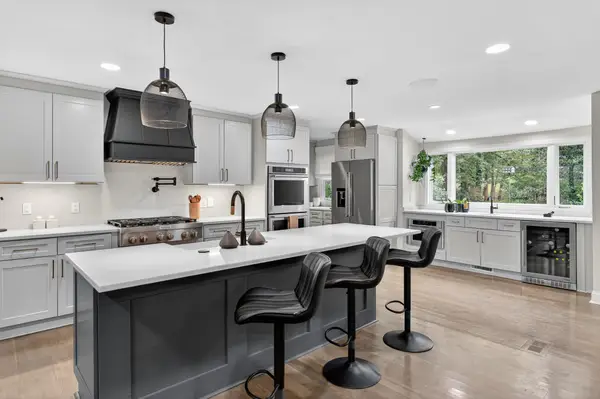 $1,250,000Active4 beds 3 baths3,056 sq. ft.
$1,250,000Active4 beds 3 baths3,056 sq. ft.909 Lakemont Dr, Nashville, TN 37220
MLS# 3002044Listed by: BENCHMARK REALTY, LLC - New
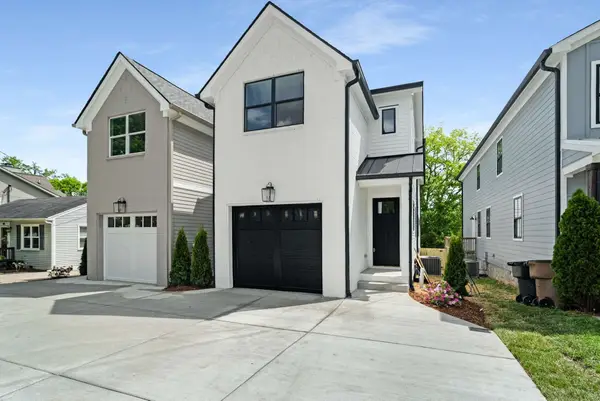 $675,000Active3 beds 4 baths2,154 sq. ft.
$675,000Active3 beds 4 baths2,154 sq. ft.632A Waco Dr, Nashville, TN 37209
MLS# 3001964Listed by: COMPASS RE - Open Sun, 2 to 4pmNew
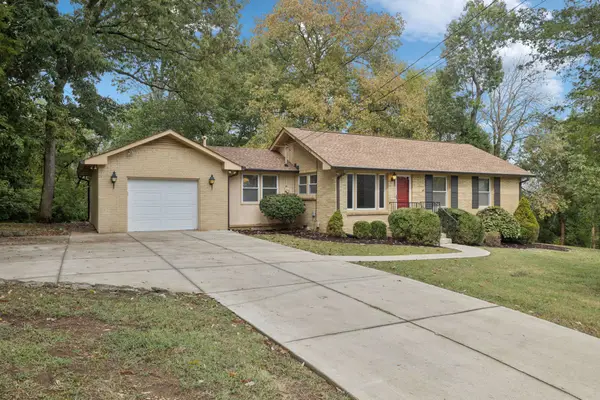 $545,000Active4 beds 3 baths2,026 sq. ft.
$545,000Active4 beds 3 baths2,026 sq. ft.5022 Chaffin Dr, Nashville, TN 37221
MLS# 3001227Listed by: WILSON GROUP REAL ESTATE - Open Sun, 2 to 4pmNew
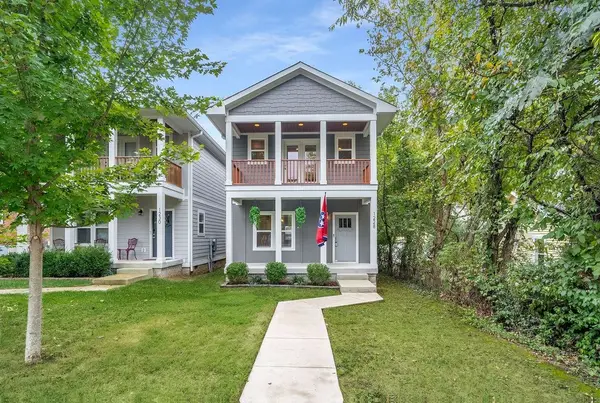 $568,000Active3 beds 3 baths1,600 sq. ft.
$568,000Active3 beds 3 baths1,600 sq. ft.1228 Chester Ave, Nashville, TN 37206
MLS# 3001903Listed by: COLDWELL BANKER SOUTHERN REALTY - New
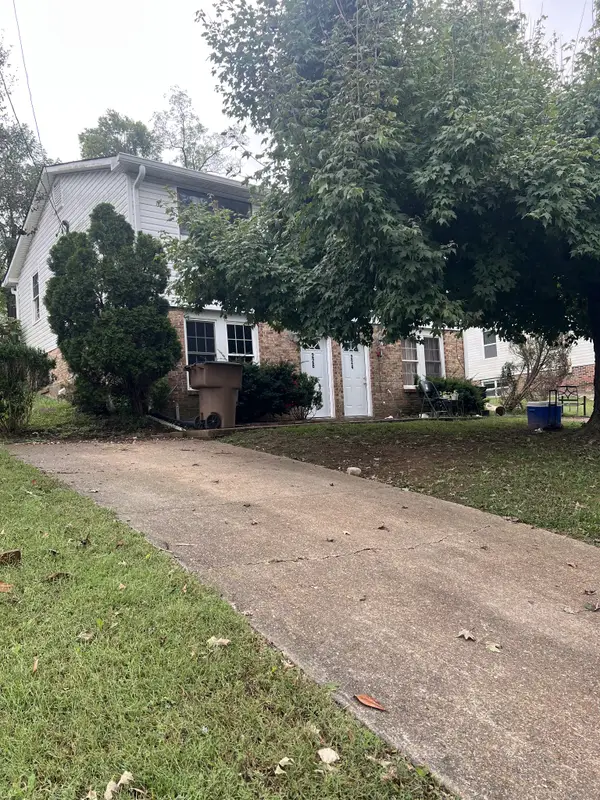 $385,000Active-- beds -- baths2,108 sq. ft.
$385,000Active-- beds -- baths2,108 sq. ft.224 Brevard Ct, Nashville, TN 37211
MLS# 3001930Listed by: BENCHMARK REALTY, LLC - New
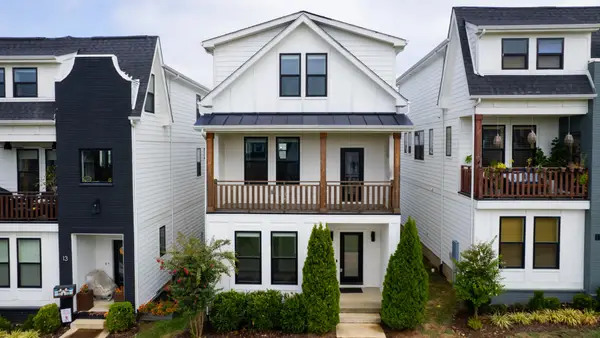 $579,900Active3 beds 4 baths1,825 sq. ft.
$579,900Active3 beds 4 baths1,825 sq. ft.530 Edwin St #12, Nashville, TN 37207
MLS# 3001872Listed by: PINSON PROPERTY GROUP, LLC - New
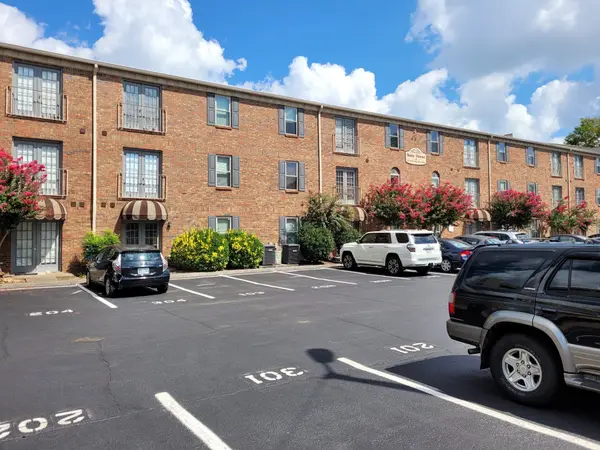 $314,900Active2 beds 2 baths800 sq. ft.
$314,900Active2 beds 2 baths800 sq. ft.1808 State St #101, Nashville, TN 37203
MLS# 3001874Listed by: COMPASS - New
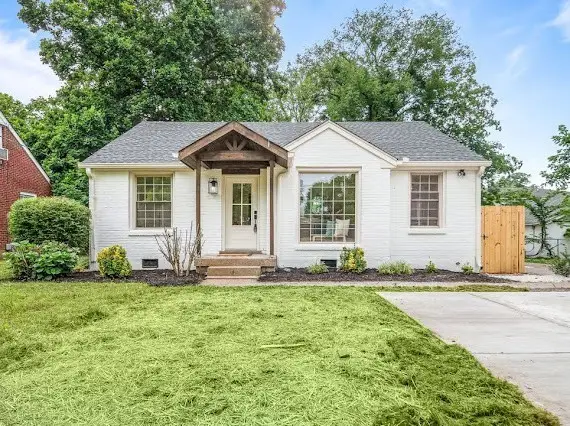 $794,900Active3 beds 2 baths1,551 sq. ft.
$794,900Active3 beds 2 baths1,551 sq. ft.1110 Matthews Pl, Nashville, TN 37206
MLS# 3001875Listed by: SIMPLIHOM
