2301 Saint Louis St, Nashville, TN 37208
Local realty services provided by:Better Homes and Gardens Real Estate Heritage Group
2301 Saint Louis St,Nashville, TN 37208
$378,900
- 2 Beds
- 3 Baths
- 1,200 sq. ft.
- Single family
- Active
Listed by: mariah little
Office: simplihom
MLS#:2999827
Source:NASHVILLE
Price summary
- Price:$378,900
- Price per sq. ft.:$315.75
About this home
Fully renovated and move-in ready, this 2-bedroom, 2.5-bath Nashville gem is perfect for a first-time homeowner or the next country music star chasing their dream. Each bedroom comes with its own private bathroom, offering comfort and convenience for guests or roommates. The open floor plan features a modern kitchen with new appliances, while the fully fenced backyard with a privacy fence is ideal for entertaining, relaxing, or enjoying quiet evenings. Just minutes from downtown, this home blends style, location, and a total renovation into the perfect Nashville address. The neighborhood is buzzing with new energy as multiple renovations are revitalizing the area, making it an even smarter investment. This home qualifies for 100% financing with ZERO down payment, no PMI, and discounted interest rates when using our preferred lender. Mortgage flyer with details is available in the documents section
Contact an agent
Home facts
- Year built:1935
- Listing ID #:2999827
- Added:48 day(s) ago
- Updated:November 11, 2025 at 05:35 PM
Rooms and interior
- Bedrooms:2
- Total bathrooms:3
- Full bathrooms:2
- Half bathrooms:1
- Living area:1,200 sq. ft.
Heating and cooling
- Cooling:Central Air
- Heating:Central
Structure and exterior
- Year built:1935
- Building area:1,200 sq. ft.
- Lot area:0.17 Acres
Schools
- High school:Pearl Cohn Magnet High School
- Middle school:John Early Paideia Magnet
- Elementary school:Robert Churchwell Museum Magnet Elementary School
Utilities
- Water:Public, Water Available
- Sewer:Public Sewer
Finances and disclosures
- Price:$378,900
- Price per sq. ft.:$315.75
- Tax amount:$1,302
New listings near 2301 Saint Louis St
- New
 $478,500Active4 beds 3 baths2,424 sq. ft.
$478,500Active4 beds 3 baths2,424 sq. ft.3247 Masonwood Dr, Nashville, TN 37207
MLS# 3032325Listed by: THE GOMES AGENCY - New
 $109,000Active1.01 Acres
$109,000Active1.01 Acres215 Forrest Valley Cir, Nashville, TN 37209
MLS# 3043425Listed by: WILSON GROUP REAL ESTATE - New
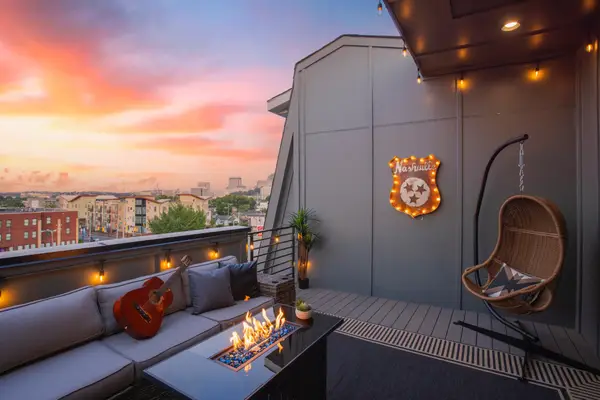 $1,325,000Active4 beds 5 baths2,294 sq. ft.
$1,325,000Active4 beds 5 baths2,294 sq. ft.1015 Rev Dr Enoch Jones Blvd, Nashville, TN 37208
MLS# 3043443Listed by: COMPASS RE - New
 $315,000Active2 beds 2 baths1,048 sq. ft.
$315,000Active2 beds 2 baths1,048 sq. ft.259 Hillsboro Pl, Nashville, TN 37215
MLS# 3043465Listed by: REAL BROKER - New
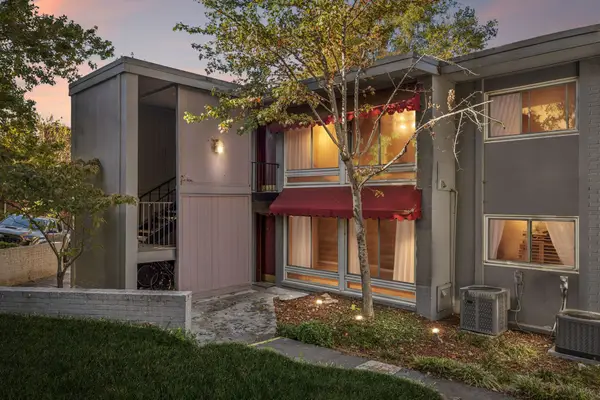 $225,000Active1 beds 1 baths615 sq. ft.
$225,000Active1 beds 1 baths615 sq. ft.201 Acklen Park Dr #34, Nashville, TN 37203
MLS# 3043486Listed by: COMPASS TENNESSEE, LLC - New
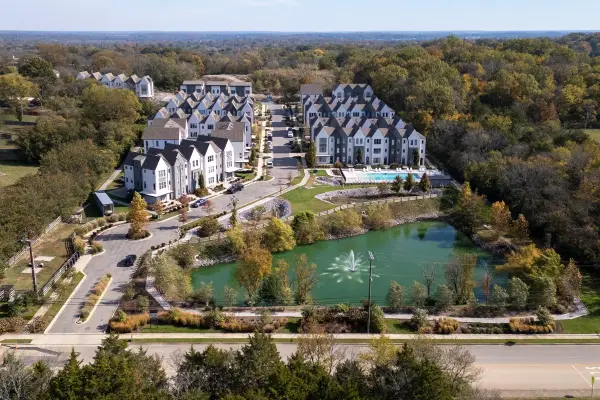 $539,900Active3 beds 4 baths1,819 sq. ft.
$539,900Active3 beds 4 baths1,819 sq. ft.354 East Village Ln, Nashville, TN 37216
MLS# 3043505Listed by: COMPASS - New
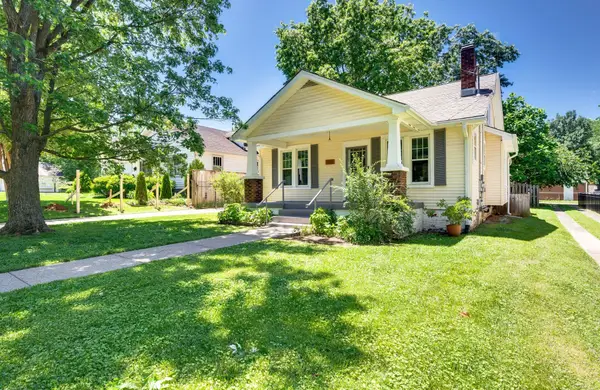 $669,900Active3 beds 2 baths2,249 sq. ft.
$669,900Active3 beds 2 baths2,249 sq. ft.802 N 16th St, Nashville, TN 37206
MLS# 3043508Listed by: COMPASS - New
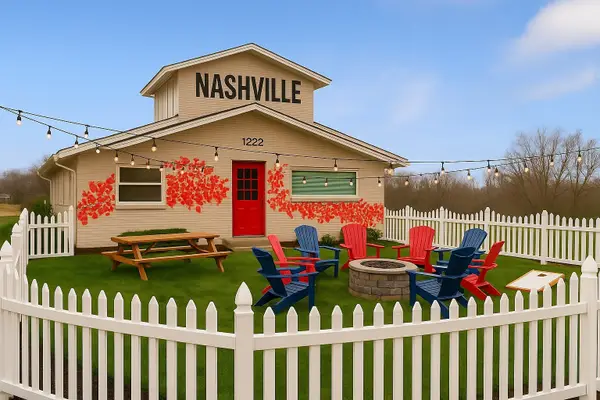 $2,499,000Active-- beds -- baths4,750 sq. ft.
$2,499,000Active-- beds -- baths4,750 sq. ft.1222 Gallatin Ave, Nashville, TN 37206
MLS# 3043390Listed by: ALPHA RESIDENTIAL - New
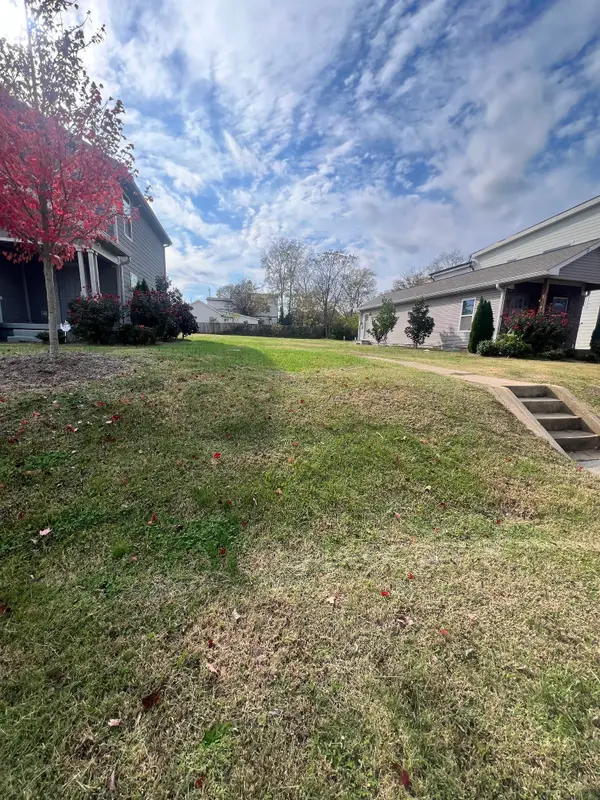 $184,900Active0.14 Acres
$184,900Active0.14 Acres1601A 16th Ave N, Nashville, TN 37208
MLS# 3043295Listed by: EXP REALTY - New
 $879,000Active1 beds 1 baths842 sq. ft.
$879,000Active1 beds 1 baths842 sq. ft.515 Church St #4410, Nashville, TN 37219
MLS# 3043322Listed by: TYLER YORK REAL ESTATE BROKERS, LLC
