235 Robin Hill Rd, Nashville, TN 37205
Local realty services provided by:Better Homes and Gardens Real Estate Ben Bray & Associates
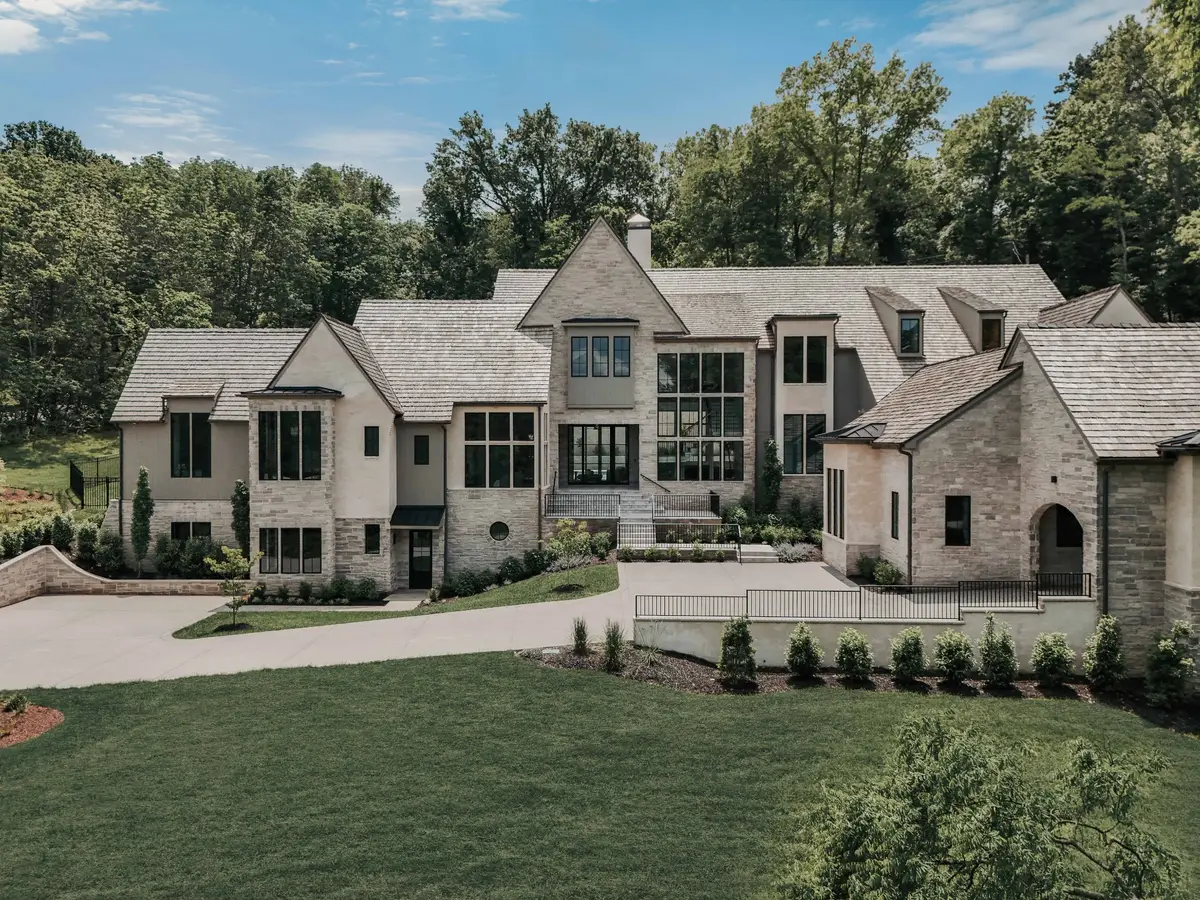

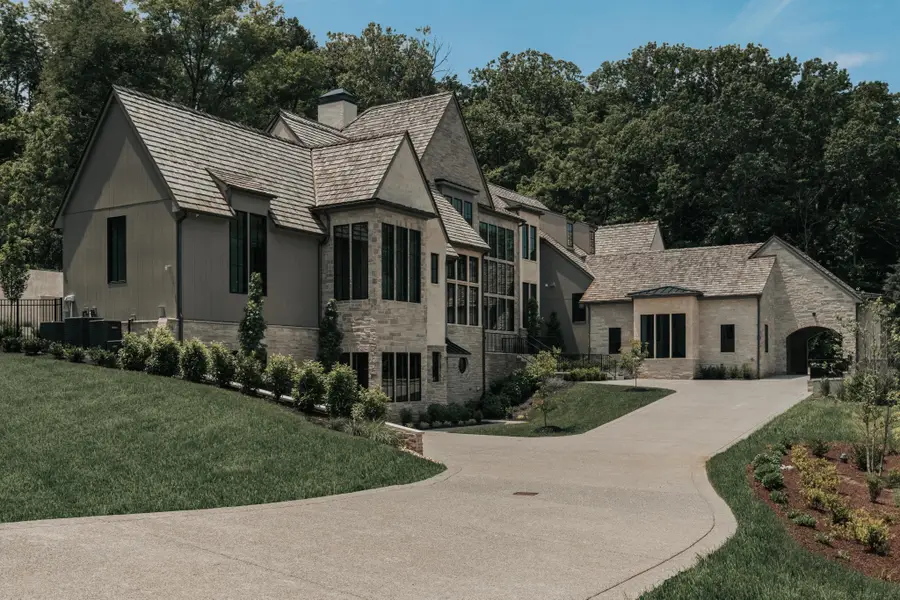
235 Robin Hill Rd,Nashville, TN 37205
$10,000,000
- 6 Beds
- 10 Baths
- 12,157 sq. ft.
- Single family
- Active
Listed by:megan garrett
Office:fridrich & clark realty
MLS#:2907122
Source:NASHVILLE
Price summary
- Price:$10,000,000
- Price per sq. ft.:$822.57
About this home
Set amidst nearly three acres of serene landscape, 235 Robin Hill Road is a singular expression of architectural elegance and intentional living. This 12,000+ square-foot estate reflects a philosophy of purposeful design, where every material, every detail, every space serves a higher intention. A stately approach leads to a stone exterior and cedar-shake roof, accented by copper gutters. Timeless, dignified, and quietly commanding. The interiors unfold with a sense of calm precision, grounded by wide-plank floors and a palette of natural textures that speak in whispers rather than declarations. The ambiance is immediate: sophisticated, soothing, and wholly immersive. The main level invites a sense of ritual and rhythm. At its heart lies a space designed for culinary performance. Marble surfaces, custom cabinetry, and a concealed scullery surround the finest appliances in a kitchen as beautiful as it is functional. A private owner’s wing offers a serene retreat, complete with an expansive spa-inspired bath, dedicated study, and a fireplace that anchors the bedroom in warmth. A softly lit wine cellar offers a moment of pause, ready to accompany quiet evenings or celebratory occasions. The lower level is a curated departure into leisure and wellness. A private two-lane bowling alley, cinema with snack bar, and fitness studio create a private haven where the amenities of a resort exist not beyond, but within. A thoughtful lower-level entry allows for seamless service access, preserving the privacy of the main residence. Outdoors, the architecture yields gently to the landscape, where a pool, spa, outdoor kitchen, and fireplace shape a tranquil open-air retreat. With six bedroom suites, four half baths, five garage bays, and four laundry stations, the estate offers an elegant answer to the demands of daily life, intuitive utility in elevated design. A home of this nature is not built, it is composed. Measured in moments, designed for generations, and entrusted to you.
Contact an agent
Home facts
- Year built:2023
- Listing Id #:2907122
- Added:60 day(s) ago
- Updated:August 13, 2025 at 02:48 PM
Rooms and interior
- Bedrooms:6
- Total bathrooms:10
- Full bathrooms:6
- Half bathrooms:4
- Living area:12,157 sq. ft.
Heating and cooling
- Cooling:Central Air
- Heating:Central
Structure and exterior
- Roof:Shake, Wood
- Year built:2023
- Building area:12,157 sq. ft.
- Lot area:2.95 Acres
Schools
- High school:James Lawson High School
- Middle school:Bellevue Middle
- Elementary school:Westmeade Elementary
Utilities
- Water:Public, Water Available
- Sewer:Public Sewer
Finances and disclosures
- Price:$10,000,000
- Price per sq. ft.:$822.57
- Tax amount:$22,268
New listings near 235 Robin Hill Rd
- New
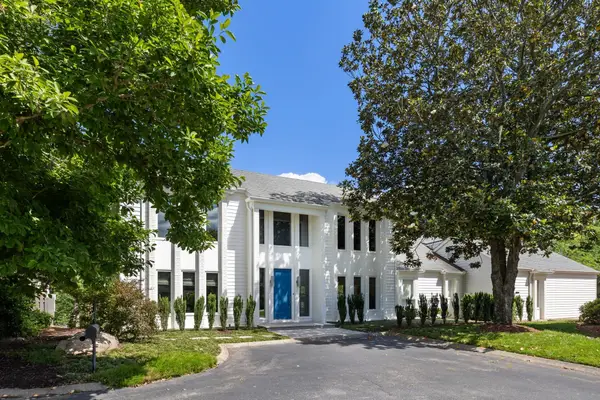 $2,475,000Active4 beds 6 baths5,063 sq. ft.
$2,475,000Active4 beds 6 baths5,063 sq. ft.143 Prospect Hill, Nashville, TN 37205
MLS# 2974193Listed by: FRIDRICH & CLARK REALTY - Open Sun, 2 to 4pmNew
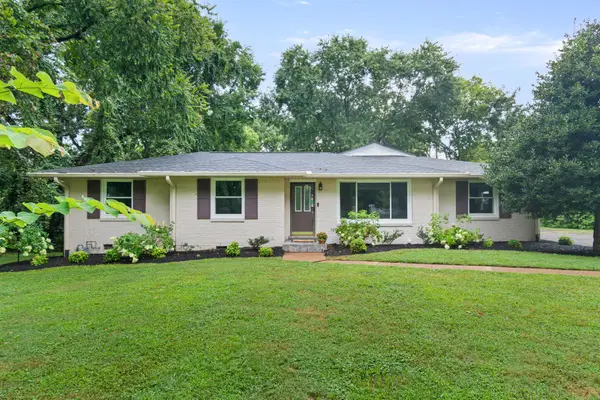 $725,000Active4 beds 2 baths2,086 sq. ft.
$725,000Active4 beds 2 baths2,086 sq. ft.5125 Overton Rd, Nashville, TN 37220
MLS# 2974203Listed by: TYLER YORK REAL ESTATE BROKERS, LLC - Open Sun, 2 to 4pmNew
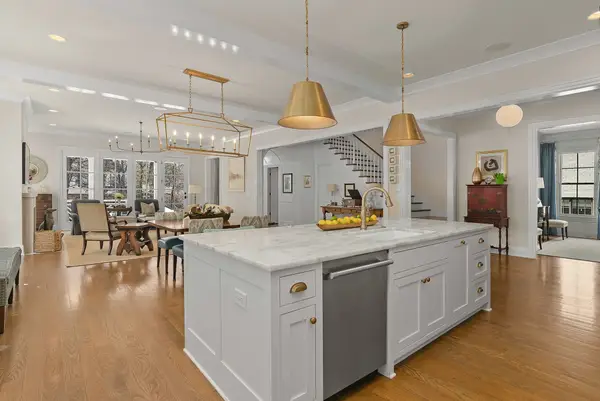 $2,499,900Active5 beds 6 baths4,858 sq. ft.
$2,499,900Active5 beds 6 baths4,858 sq. ft.305 Galloway Dr, Nashville, TN 37204
MLS# 2974140Listed by: COMPASS RE - New
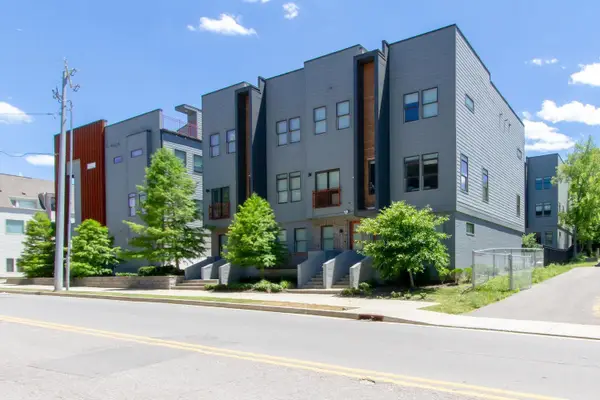 $749,990Active3 beds 3 baths1,637 sq. ft.
$749,990Active3 beds 3 baths1,637 sq. ft.2705C Clifton Ave, Nashville, TN 37209
MLS# 2974174Listed by: SIMPLIHOM - New
 $459,900Active4 beds 4 baths3,127 sq. ft.
$459,900Active4 beds 4 baths3,127 sq. ft.2137 Forge Ridge Cir, Nashville, TN 37217
MLS# 2973784Listed by: RE/MAX CARRIAGE HOUSE - New
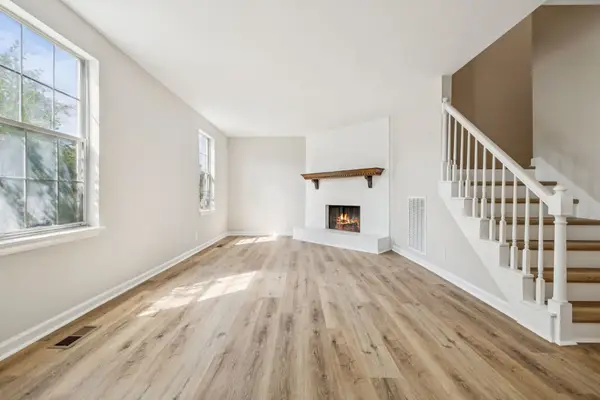 $265,000Active3 beds 2 baths1,548 sq. ft.
$265,000Active3 beds 2 baths1,548 sq. ft.3712 Colonial Heritage Dr, Nashville, TN 37217
MLS# 2974068Listed by: KELLER WILLIAMS REALTY MT. JULIET - New
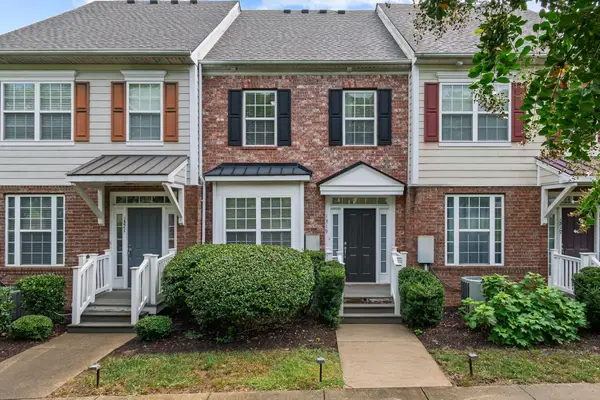 $372,900Active3 beds 4 baths1,908 sq. ft.
$372,900Active3 beds 4 baths1,908 sq. ft.1319 Concord Mill Ln, Nashville, TN 37211
MLS# 2974079Listed by: NASHVILLE AREA HOMES - Open Sun, 2 to 4pmNew
 $685,000Active4 beds 3 baths2,234 sq. ft.
$685,000Active4 beds 3 baths2,234 sq. ft.1025A Elvira Ave, Nashville, TN 37216
MLS# 2974080Listed by: KELLER WILLIAMS REALTY - New
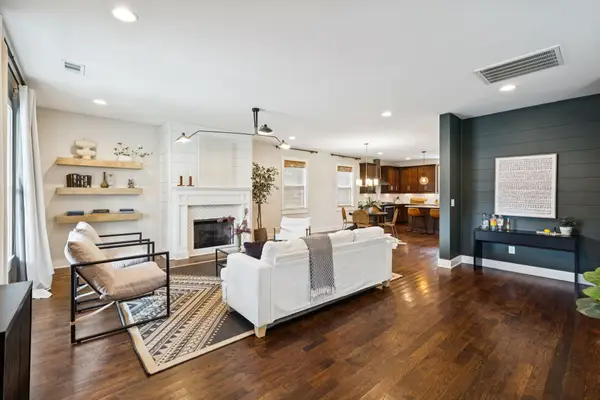 $599,000Active3 beds 3 baths2,000 sq. ft.
$599,000Active3 beds 3 baths2,000 sq. ft.1623B Cahal Ave, Nashville, TN 37206
MLS# 2974133Listed by: COMPASS TENNESSEE, LLC - New
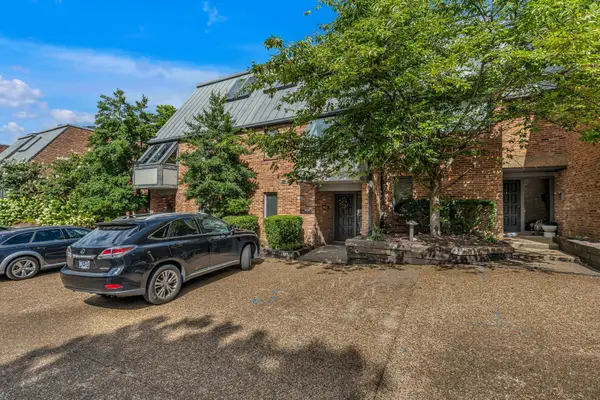 $535,000Active2 beds 2 baths1,950 sq. ft.
$535,000Active2 beds 2 baths1,950 sq. ft.118 Hampton Pl, Nashville, TN 37215
MLS# 2974137Listed by: PARKS COMPASS
