2616B Pennington Ave, Nashville, TN 37216
Local realty services provided by:Better Homes and Gardens Real Estate Ben Bray & Associates
2616B Pennington Ave,Nashville, TN 37216
$599,900
- 3 Beds
- 2 Baths
- 1,350 sq. ft.
- Single family
- Active
Listed by:jenna pineda
Office:compass re
MLS#:2990536
Source:NASHVILLE
Price summary
- Price:$599,900
- Price per sq. ft.:$444.37
About this home
Welcome to a beautifully designed new construction home in the heart of East Nashville! This home was thoughtfully designed by an architect to bring high quality and modern design at an affordable price point. Step inside to an open and inviting floor plan filled with natural light, highlighted by 8 ft doors throughout, solar tube skylights, and designer-grade selections.
The kitchen is both stylish and functional, featuring leathered Taj Mahal and marble countertops, an upgraded composite sink, and matte black and rose gold hardware. The layout flows seamlessly into the dining and living areas, making it ideal for everyday living or entertaining.
The entire home is elevated with 8 ft closets and custom shelving, offering ample storage and organization. A tankless water heater adds modern efficiency, while smooth mill-finish cypress siding brings lasting exterior durability and curb appeal.
Outside, a new privacy fence provides the perfect backdrop for relaxing or gathering with friends. The home is also walkable to South Inglewood Park, just 5 minutes to Publix, and offers a quiet wooded view—all while being minutes from the best dining, shopping, and community spots East Nashville has to offer.
Welcome home to a perfect balance of thoughtful design, curated finishes, and an unbeatable location.
Contact an agent
Home facts
- Year built:2025
- Listing ID #:2990536
- Added:85 day(s) ago
- Updated:September 25, 2025 at 07:51 PM
Rooms and interior
- Bedrooms:3
- Total bathrooms:2
- Full bathrooms:2
- Living area:1,350 sq. ft.
Heating and cooling
- Cooling:Ceiling Fan(s), Central Air
- Heating:Central
Structure and exterior
- Roof:Shingle
- Year built:2025
- Building area:1,350 sq. ft.
Schools
- High school:Stratford STEM Magnet School Upper Campus
- Middle school:Isaac Litton Middle
- Elementary school:Inglewood Elementary
Utilities
- Water:Public, Water Available
- Sewer:Public Sewer
Finances and disclosures
- Price:$599,900
- Price per sq. ft.:$444.37
New listings near 2616B Pennington Ave
- New
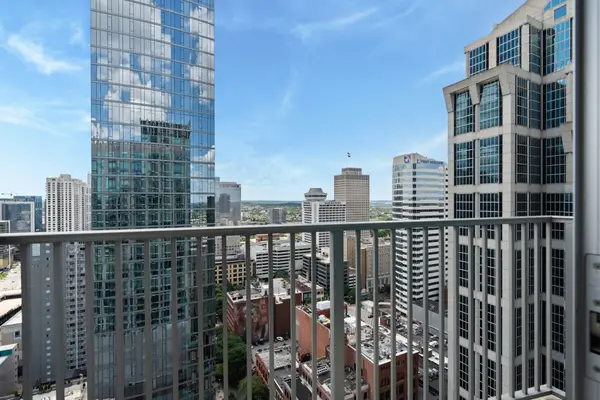 $519,900Active1 beds 1 baths732 sq. ft.
$519,900Active1 beds 1 baths732 sq. ft.415 Church St #2504, Nashville, TN 37219
MLS# 3002053Listed by: SYNERGY REALTY NETWORK, LLC - New
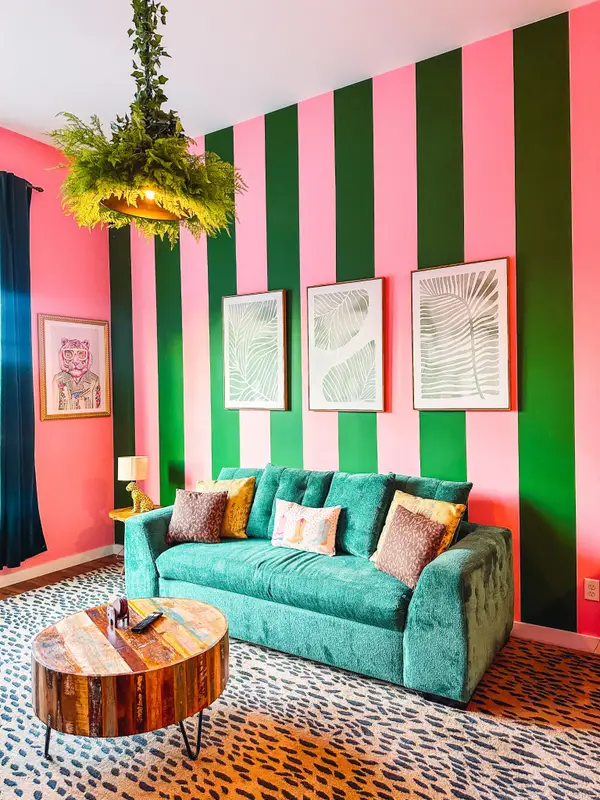 $439,900Active1 beds 1 baths617 sq. ft.
$439,900Active1 beds 1 baths617 sq. ft.916 Buchanan St #APT 203, Nashville, TN 37208
MLS# 3002075Listed by: BEYCOME BROKERAGE REALTY, LLC - New
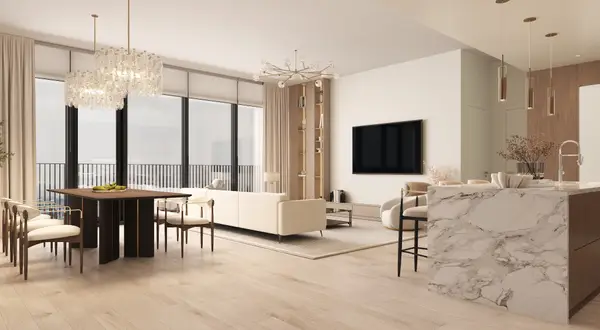 $4,300,000Active3 beds 4 baths2,505 sq. ft.
$4,300,000Active3 beds 4 baths2,505 sq. ft.1717 Hayes St #2302, Nashville, TN 37203
MLS# 2963533Listed by: COMPASS RE - New
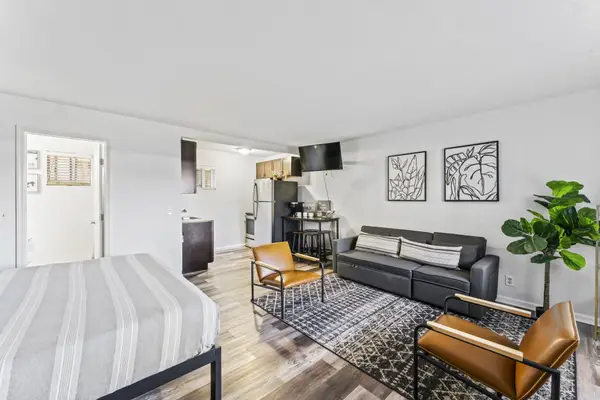 $314,900Active-- beds 1 baths418 sq. ft.
$314,900Active-- beds 1 baths418 sq. ft.803 Hillview Hts #105, Nashville, TN 37204
MLS# 3002039Listed by: CENTURY 21 WRIGHT REALTY - New
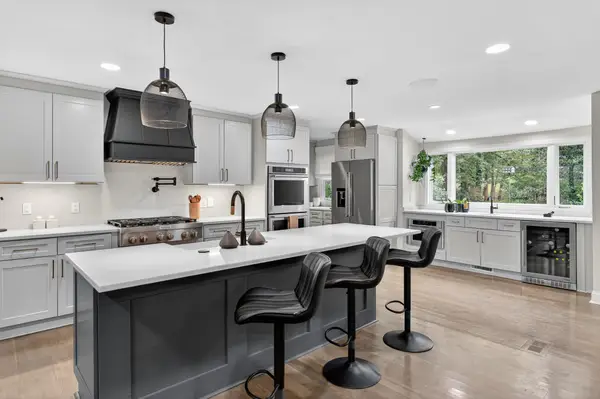 $1,250,000Active4 beds 3 baths3,056 sq. ft.
$1,250,000Active4 beds 3 baths3,056 sq. ft.909 Lakemont Dr, Nashville, TN 37220
MLS# 3002044Listed by: BENCHMARK REALTY, LLC - New
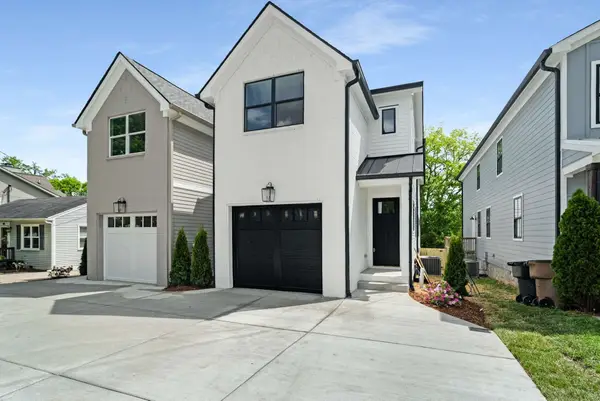 $675,000Active3 beds 4 baths2,154 sq. ft.
$675,000Active3 beds 4 baths2,154 sq. ft.632A Waco Dr, Nashville, TN 37209
MLS# 3001964Listed by: COMPASS RE - Open Sun, 2 to 4pmNew
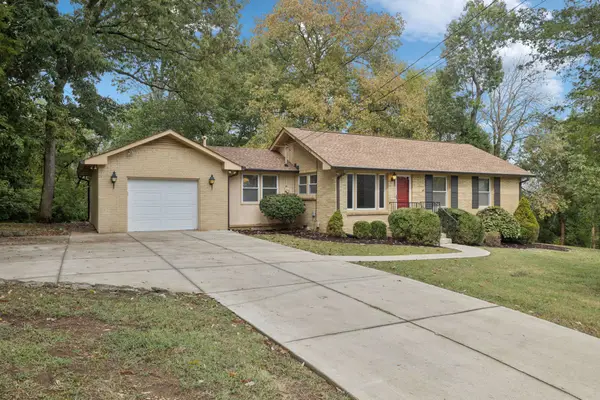 $545,000Active4 beds 3 baths2,026 sq. ft.
$545,000Active4 beds 3 baths2,026 sq. ft.5022 Chaffin Dr, Nashville, TN 37221
MLS# 3001227Listed by: WILSON GROUP REAL ESTATE - Open Sun, 2 to 4pmNew
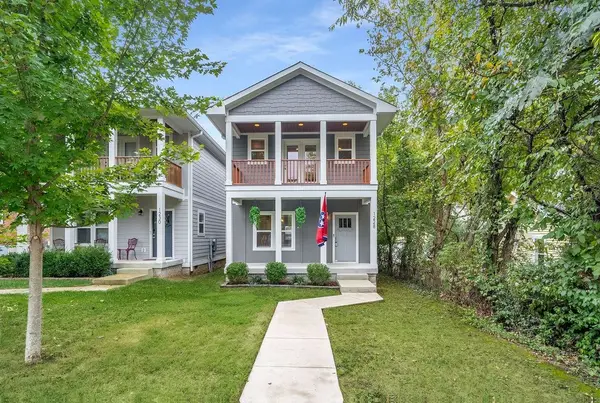 $568,000Active3 beds 3 baths1,600 sq. ft.
$568,000Active3 beds 3 baths1,600 sq. ft.1228 Chester Ave, Nashville, TN 37206
MLS# 3001903Listed by: COLDWELL BANKER SOUTHERN REALTY - New
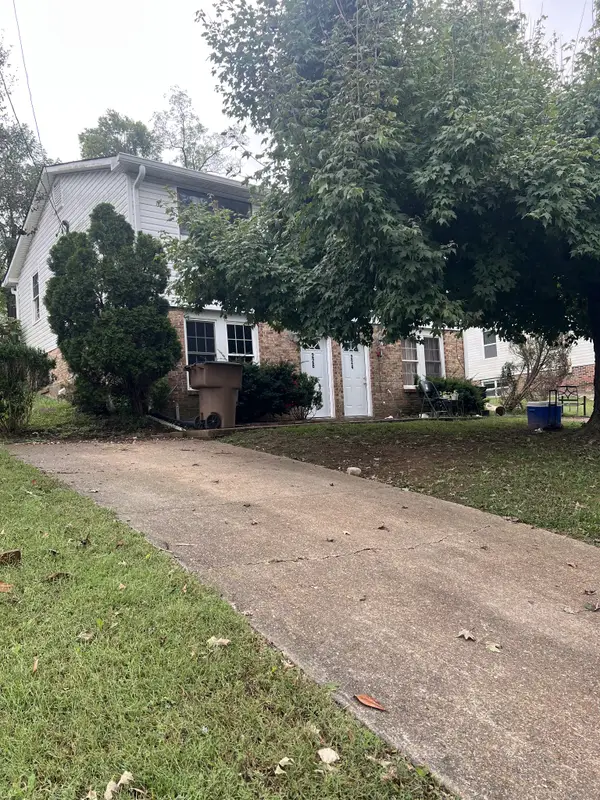 $385,000Active-- beds -- baths2,108 sq. ft.
$385,000Active-- beds -- baths2,108 sq. ft.224 Brevard Ct, Nashville, TN 37211
MLS# 3001930Listed by: BENCHMARK REALTY, LLC - New
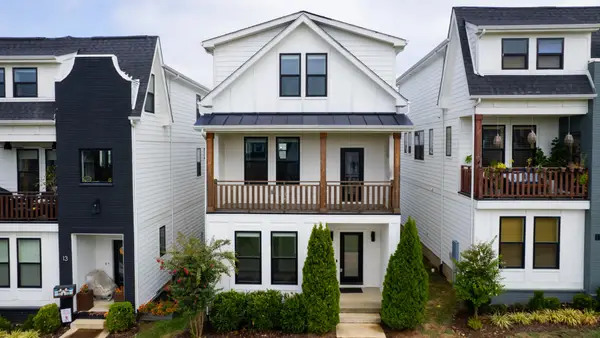 $579,900Active3 beds 4 baths1,825 sq. ft.
$579,900Active3 beds 4 baths1,825 sq. ft.530 Edwin St #12, Nashville, TN 37207
MLS# 3001872Listed by: PINSON PROPERTY GROUP, LLC
