2917 Leatherwood Dr, Nashville, TN 37214
Local realty services provided by:Better Homes and Gardens Real Estate Heritage Group

Listed by:ruby elshafei
Office:fridrich & clark realty
MLS#:2925341
Source:NASHVILLE
Sorry, we are unable to map this address
Price summary
- Price:$432,000
About this home
Charming, remodeled cottage in the heart of Hip Donelson! This adorable 3-bedroom, 2-bath home offers the perfect blend of classic character and modern updates. From the inviting pink front door to the brand-new outdoor deck, every detail adds to the home’s charm. Inside, enjoy a bright, functional layout with original hardwood floors and thoughtful finishes throughout. The cozy living room features a wall of windows, a stylish electric fireplace with shiplap surround, and custom floating shelves with designer wallpaper—creating a warm, welcoming space to gather. The spacious primary suite includes access to the new deck—creating a perfect private retreat. The fully fenced backyard features a remote-controlled automated gate for added convenience, security, and easy access. The detached garage offers great storage or workshop potential. Walk to neighborhood favorites like Salento, Cheba Hut, Sweet Milk, and Dolly’s Cookies Store. Just a 5-minute drive to the Music City Star train and Fryce Cream, and only 10 minutes to the airport—this location truly has it all. Come see why this Donelson gem feels like home the moment you arrive.
Contact an agent
Home facts
- Year built:1956
- Listing Id #:2925341
- Added:36 day(s) ago
- Updated:August 15, 2025 at 07:44 PM
Rooms and interior
- Bedrooms:3
- Total bathrooms:2
- Full bathrooms:2
Heating and cooling
- Cooling:Ceiling Fan(s), Central Air, Electric
- Heating:Central, Electric
Structure and exterior
- Roof:Asphalt
- Year built:1956
Schools
- High school:McGavock Comp High School
- Middle school:Donelson Middle
- Elementary school:Hickman Elementary
Utilities
- Water:Public, Water Available
- Sewer:Public Sewer
Finances and disclosures
- Price:$432,000
- Tax amount:$2,464
New listings near 2917 Leatherwood Dr
- New
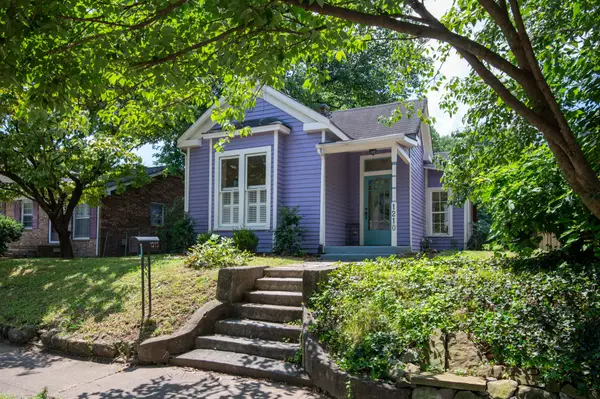 $599,900Active2 beds 1 baths1,193 sq. ft.
$599,900Active2 beds 1 baths1,193 sq. ft.1210 Boscobel St, Nashville, TN 37206
MLS# 2974851Listed by: COMPASS - Open Sat, 2 to 4pmNew
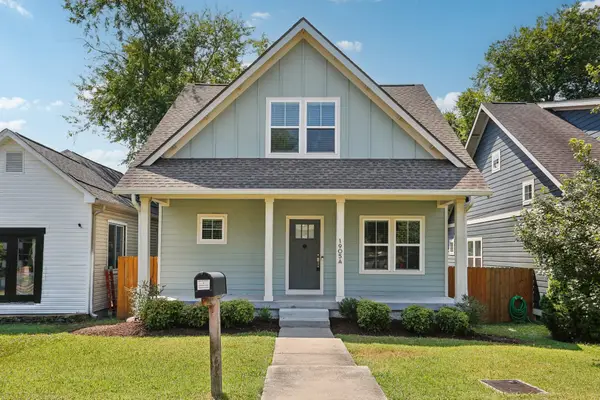 $550,000Active3 beds 3 baths1,982 sq. ft.
$550,000Active3 beds 3 baths1,982 sq. ft.1905 Formosa St #A, Nashville, TN 37208
MLS# 2974785Listed by: HOUSE HAVEN REALTY - New
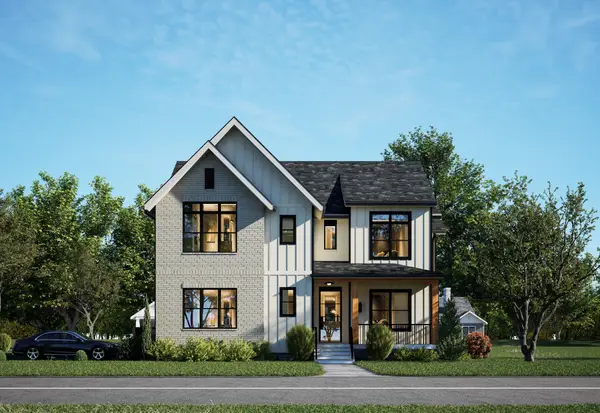 $999,900Active4 beds 5 baths2,877 sq. ft.
$999,900Active4 beds 5 baths2,877 sq. ft.1303 56th Ave N, Nashville, TN 37209
MLS# 2974802Listed by: COMPASS - New
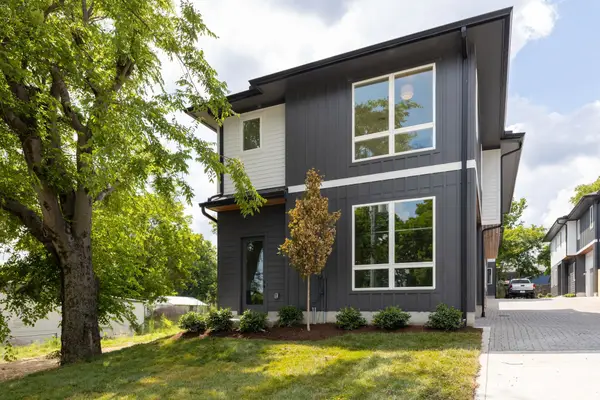 $750,000Active4 beds 4 baths2,444 sq. ft.
$750,000Active4 beds 4 baths2,444 sq. ft.5917C Robertson Ave #Left Front, Nashville, TN 37209
MLS# 2974822Listed by: COMPASS RE - New
 $750,000Active4 beds 4 baths2,459 sq. ft.
$750,000Active4 beds 4 baths2,459 sq. ft.5917E Robertson Ave #Right Front, Nashville, TN 37209
MLS# 2974823Listed by: COMPASS RE - New
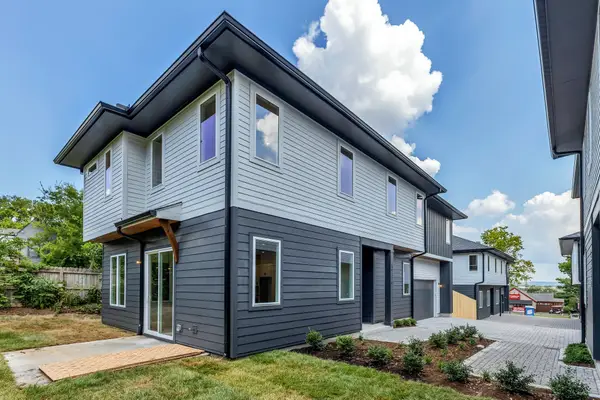 $775,000Active4 beds 4 baths2,408 sq. ft.
$775,000Active4 beds 4 baths2,408 sq. ft.5917F Robertson Ave #Right Back, Nashville, TN 37209
MLS# 2974824Listed by: COMPASS RE - New
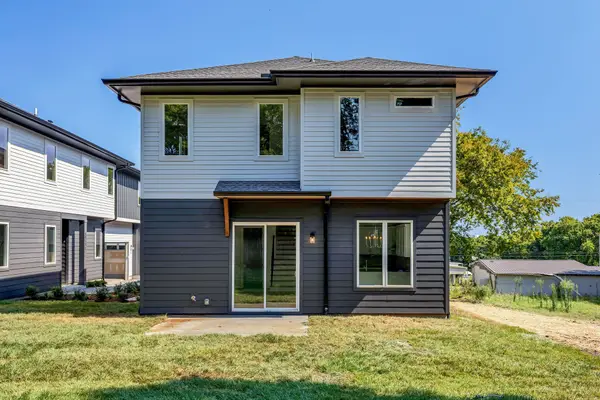 $775,000Active4 beds 4 baths2,451 sq. ft.
$775,000Active4 beds 4 baths2,451 sq. ft.5917D Robertson Ave #Left Back, Nashville, TN 37209
MLS# 2974825Listed by: COMPASS RE - New
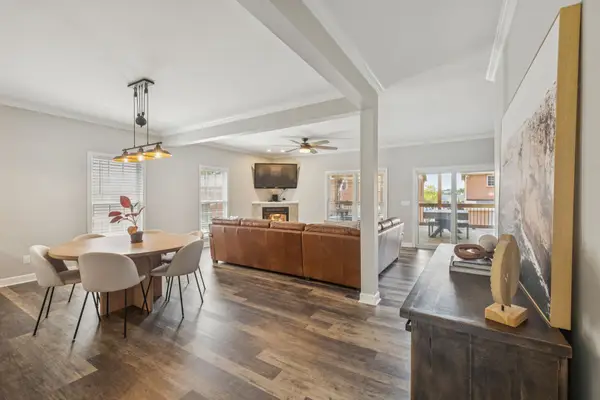 $499,900Active3 beds 4 baths2,397 sq. ft.
$499,900Active3 beds 4 baths2,397 sq. ft.1919 28th Ave N, Nashville, TN 37208
MLS# 2974737Listed by: CORCORAN REVERIE - New
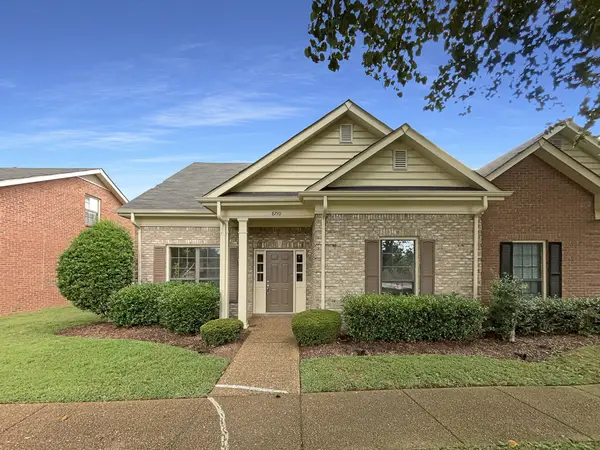 $376,000Active2 beds 3 baths1,723 sq. ft.
$376,000Active2 beds 3 baths1,723 sq. ft.8710 Sawyer Brown Rd, Nashville, TN 37221
MLS# 2974749Listed by: OPENDOOR BROKERAGE, LLC - New
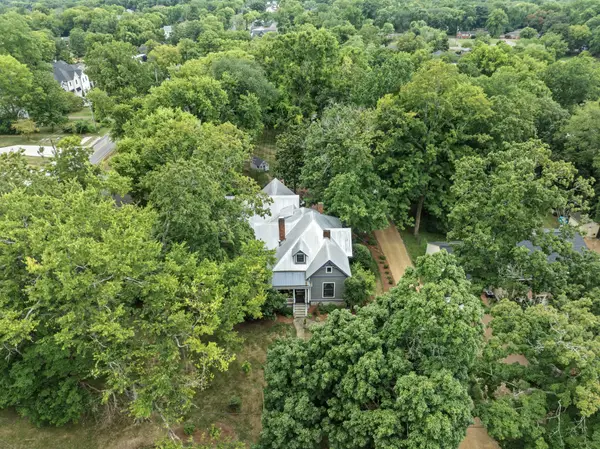 $2,400,000Active4 beds 3 baths5,030 sq. ft.
$2,400,000Active4 beds 3 baths5,030 sq. ft.1003 Glendale Ln, Nashville, TN 37204
MLS# 2964988Listed by: ARMISTEAD ARNOLD POLLARD REAL ESTATE, LLC
