301 Demonbreun St #1410, Nashville, TN 37201
Local realty services provided by:Better Homes and Gardens Real Estate Ben Bray & Associates
301 Demonbreun St #1410,Nashville, TN 37201
$899,950
- 2 Beds
- 2 Baths
- 1,113 sq. ft.
- Single family
- Active
Listed by: tyler henson | henson team, jackie henson
Office: keller williams - hood company
MLS#:2777407
Source:NASHVILLE
Price summary
- Price:$899,950
- Price per sq. ft.:$808.58
- Monthly HOA dues:$578
About this home
Step into modern luxury with this stunning 2-bedroom, 2-bathroom condo in the highly desirable Encore building. Fully furnished and meticulously renovated, this 1,113-square-foot unit offers the ultimate in downtown living. White oak engineered hardwood flooring flows throughout the space, complemented by sleek quartz countertops and floor-to-ceiling windows that flood the interior with natural light. Step out onto your private balcony to enjoy uninterrupted views of the vibrant Nashville skyline. The Encore is renowned for its prime location, placing you within walking distance of Broadway, the Schermerhorn Symphony Center, The Ryman, Nissan Stadium, Bridgestone Arena, and the Music City Center. Whether you’re catching a Titans game, enjoying a concert, or dining at Nashville’s finest establishments, everything you need is just steps away. This unit includes two assigned parking spaces and access to Encore’s top-tier amenities. Enjoy the convenience of a 24-hour concierge, a state-of-the-art fitness center, and a luxurious owners’ lounge. Outdoor spaces are equally impressive, featuring a terrace with grilling stations, an herb garden, and a resort-style pool with panoramic skyline views. Plus, 24-hour manned security ensures your peace of mind. Additional perks include WiFi included with the HOA fees. Please note, the Encore does not permit short-term rentals, preserving the exclusivity and privacy of this sought-after community. This condo offers an unparalleled opportunity to experience the best of Music City in style and comfort. Open to trades for other properties. Please contact listing agent for details.
Contact an agent
Home facts
- Year built:2008
- Listing ID #:2777407
- Added:252 day(s) ago
- Updated:November 06, 2025 at 05:38 PM
Rooms and interior
- Bedrooms:2
- Total bathrooms:2
- Full bathrooms:2
- Living area:1,113 sq. ft.
Heating and cooling
- Cooling:Ceiling Fan(s), Central Air
- Heating:Central
Structure and exterior
- Year built:2008
- Building area:1,113 sq. ft.
- Lot area:0.03 Acres
Schools
- High school:Pearl Cohn Magnet High School
- Middle school:John Early Paideia Magnet
- Elementary school:Jones Paideia Magnet
Utilities
- Water:Public, Water Available
- Sewer:Public Sewer
Finances and disclosures
- Price:$899,950
- Price per sq. ft.:$808.58
- Tax amount:$5,547
New listings near 301 Demonbreun St #1410
- New
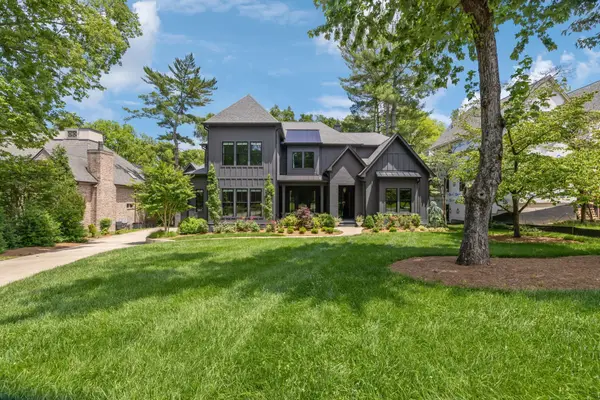 $5,300,000Active6 beds 8 baths7,826 sq. ft.
$5,300,000Active6 beds 8 baths7,826 sq. ft.3920 Dorcas Dr, Nashville, TN 37215
MLS# 3008937Listed by: PILKERTON REALTORS - New
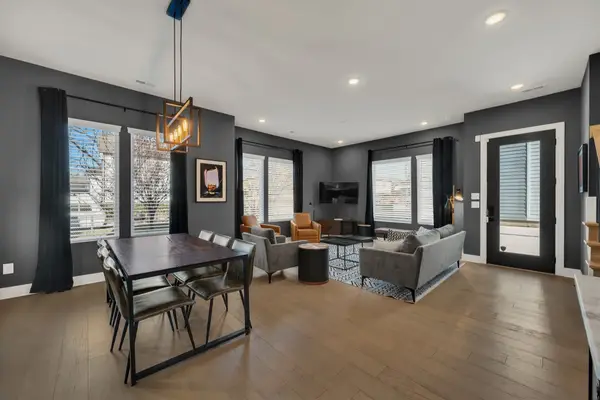 $799,900Active4 beds 5 baths2,431 sq. ft.
$799,900Active4 beds 5 baths2,431 sq. ft.1102B Buchanan Street, Nashville, TN 37208
MLS# 3041774Listed by: COMPASS RE 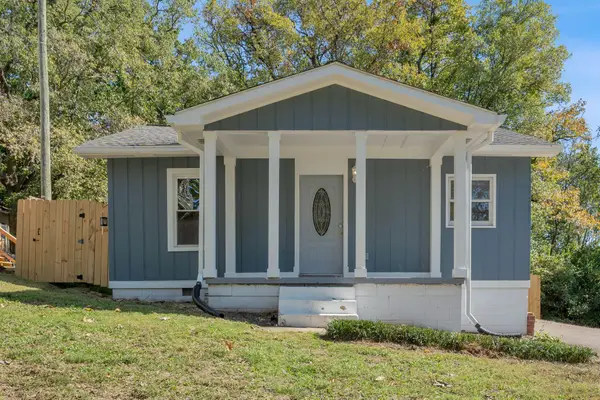 $319,000Active2 beds 2 baths1,045 sq. ft.
$319,000Active2 beds 2 baths1,045 sq. ft.224 Whitney Park Dr, Nashville, TN 37207
MLS# 3018091Listed by: TN REALTY, LLC- New
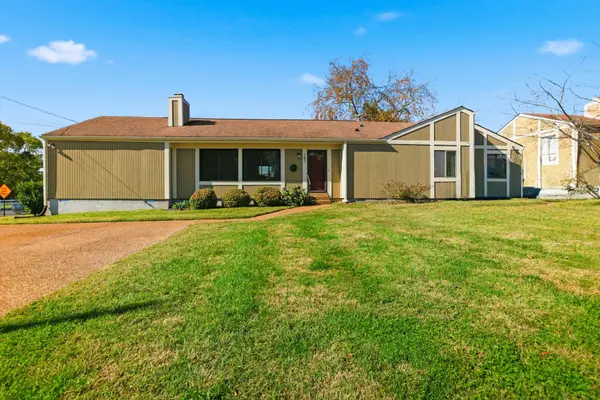 $289,000Active3 beds 2 baths1,453 sq. ft.
$289,000Active3 beds 2 baths1,453 sq. ft.787 Bellevue Rd, Nashville, TN 37221
MLS# 3039024Listed by: SIMPLIHOM - THE RESULTS TEAM - New
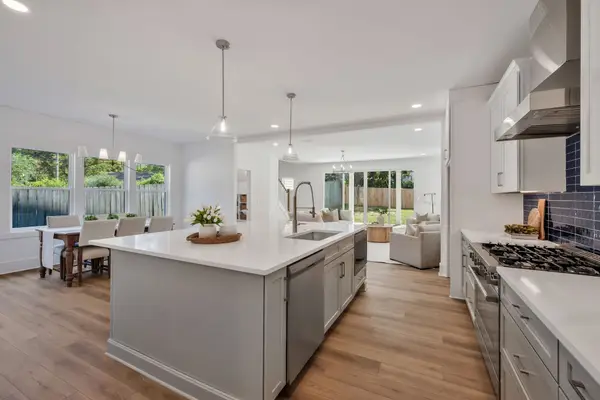 $895,000Active4 beds 5 baths2,743 sq. ft.
$895,000Active4 beds 5 baths2,743 sq. ft.504 Bagleyshop Dr #A, Nashville, TN 37209
MLS# 3041678Listed by: KELLER WILLIAMS REALTY - New
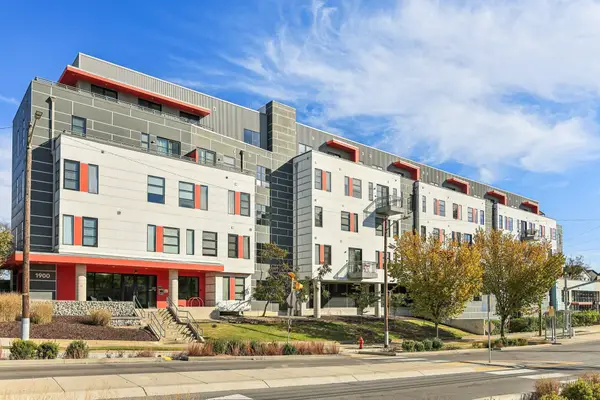 $339,000Active1 beds 1 baths756 sq. ft.
$339,000Active1 beds 1 baths756 sq. ft.1900 12th Ave S #205, Nashville, TN 37203
MLS# 3041688Listed by: REDFIN - New
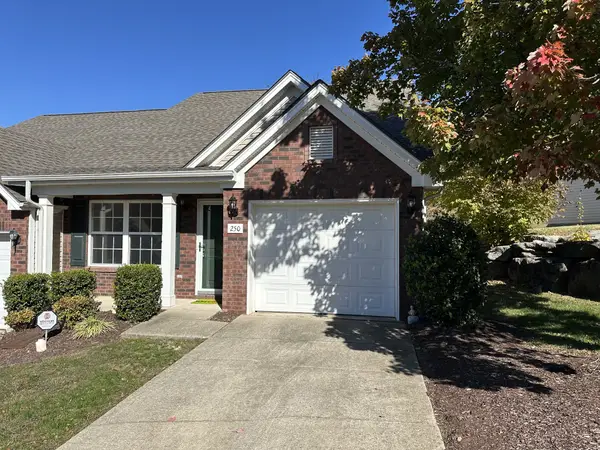 $289,900Active2 beds 3 baths1,470 sq. ft.
$289,900Active2 beds 3 baths1,470 sq. ft.250 Buck Run Dr, Nashville, TN 37214
MLS# 3041689Listed by: THE REALTY ASSOCIATION - New
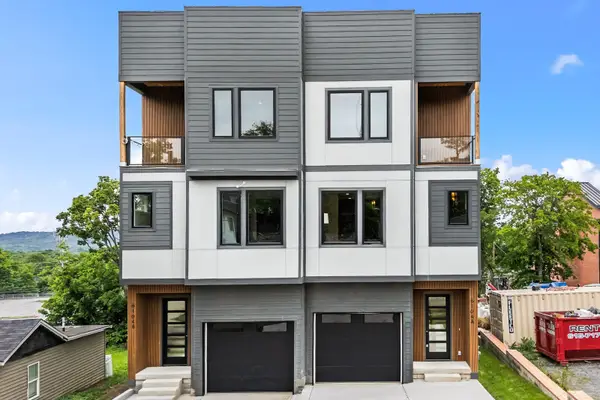 $825,000Active4 beds 5 baths2,362 sq. ft.
$825,000Active4 beds 5 baths2,362 sq. ft.6104 Cowden Ave, Nashville, TN 37209
MLS# 3041698Listed by: COMPASS - New
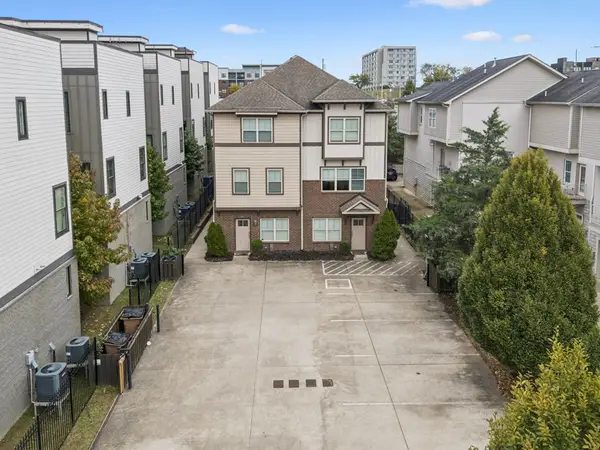 $945,000Active4 beds 4 baths2,346 sq. ft.
$945,000Active4 beds 4 baths2,346 sq. ft.1722D 14th Ave S #D, Nashville, TN 37212
MLS# 3041710Listed by: WILSON GROUP REAL ESTATE - New
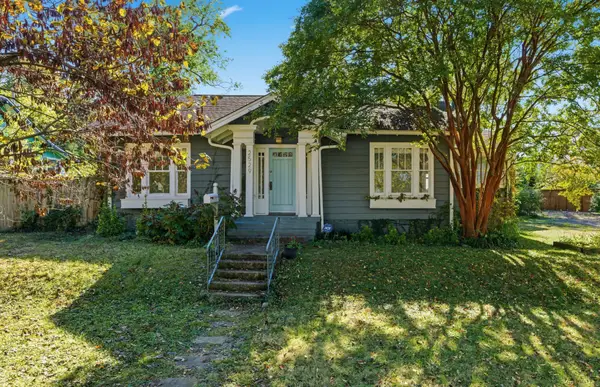 $1,150,000Active4 beds 4 baths2,189 sq. ft.
$1,150,000Active4 beds 4 baths2,189 sq. ft.2529 Fairfax Ave, Nashville, TN 37212
MLS# 3041718Listed by: COMPASS
