301 Demonbreun St #610, Nashville, TN 37201
Local realty services provided by:Better Homes and Gardens Real Estate Heritage Group
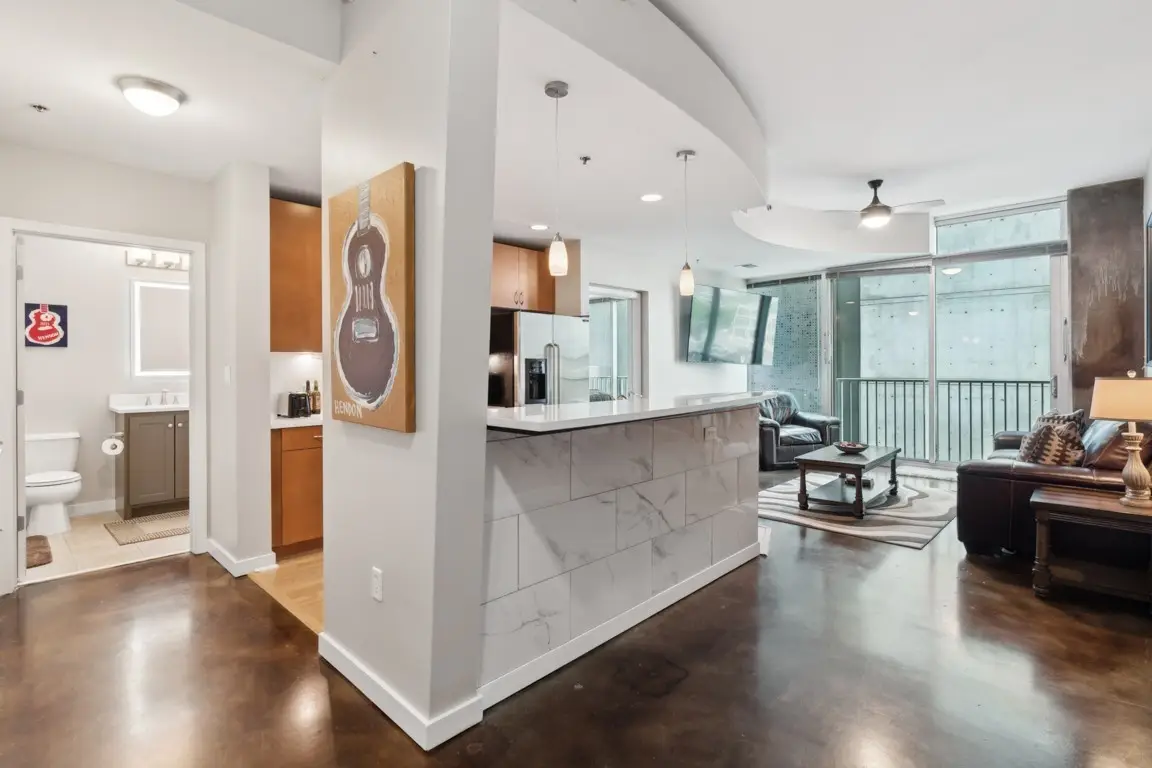
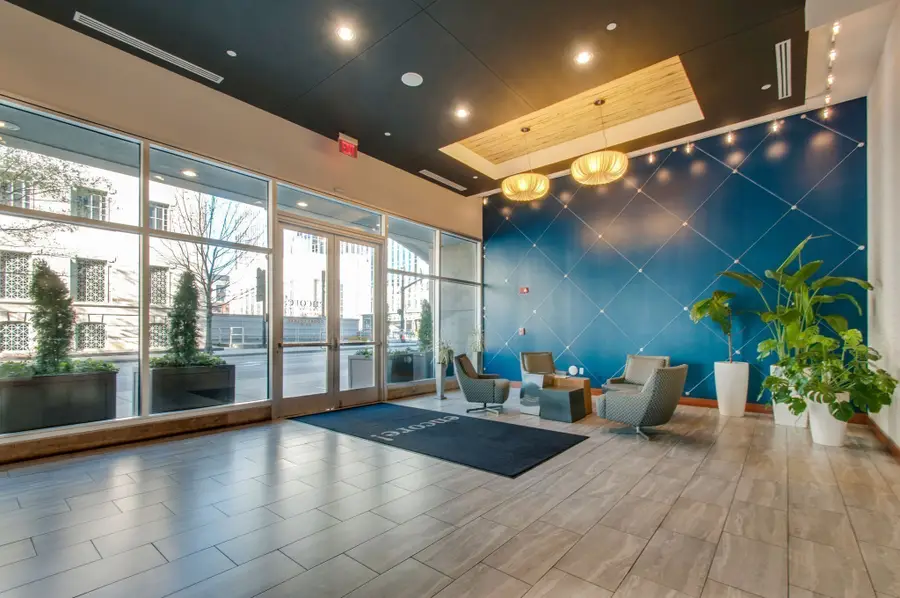
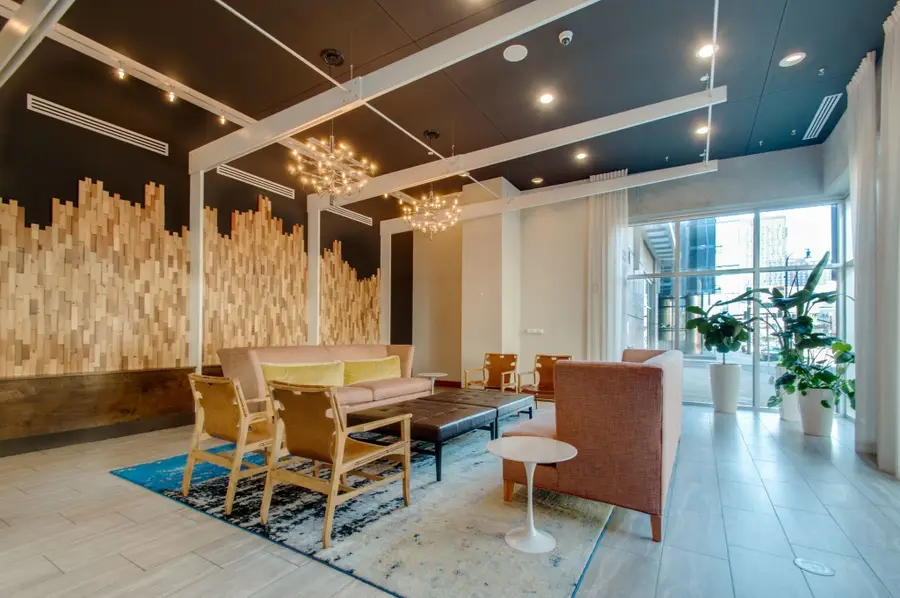
301 Demonbreun St #610,Nashville, TN 37201
$367,000
- 1 Beds
- 1 Baths
- 746 sq. ft.
- Single family
- Active
Listed by:kel williams
Office:exit realty elite
MLS#:2943771
Source:NASHVILLE
Price summary
- Price:$367,000
- Price per sq. ft.:$491.96
- Monthly HOA dues:$488
About this home
THE LIST PRICE REPRESENTS THE OPENING OFFER AMOUNT. Online Offer link scroll down below.
REMODELED Luxury Living in Nashville's Heart with this 1 BR/1BA condo at Encore Condominiums. NEW countertops in Kitchen, Bathroom, & Built in Bar, NEW large Walk-in Shower, NEW Water Heater, NEW Washer/Dryer & multiple other upgrades. Enjoy 746 sq ft of Premium Downtown space, flooded with natural light from floor-to-ceiling windows. Features a spacious Walk-in Closet with NEW glass doors and Newly resealed stained concrete floors. Resort-style amenities: 24-Hour Concierge, Fitness Center, Free WIFI, Rooftop Pool, Grills, & Fire Pit with Downtown Views. Exclusive location near popular eateries. No Parking Space Conveys. Parking Garages across the street $75-115/mo. FREE APPRAISAL and $3000 Lender Credit when financing w/ Kevin Kenerson - Lending Hand Mortgage 615-390-7534. No short-term rentals allowed: Minimum 12-month lease with a current two-year waitlist for lease permits. No Parking Space Conveys. Furnishings negotiable not including artwork.
Offers will be accepted through Friday, August 29, 2025 at 1:00 pm Central.
AT SELLER'S DISCRETION, AN OFFER MAY BE ACCEPTED AT ANY TIME. https://homesale.plus/Listing/Details/5143953
Contact an agent
Home facts
- Year built:2008
- Listing Id #:2943771
- Added:27 day(s) ago
- Updated:August 15, 2025 at 07:44 PM
Rooms and interior
- Bedrooms:1
- Total bathrooms:1
- Full bathrooms:1
- Living area:746 sq. ft.
Heating and cooling
- Cooling:Central Air, Electric
- Heating:Central, Electric
Structure and exterior
- Year built:2008
- Building area:746 sq. ft.
- Lot area:0.02 Acres
Schools
- High school:Pearl Cohn Magnet High School
- Middle school:John Early Paideia Magnet
- Elementary school:Eakin Elementary
Utilities
- Water:Public, Water Available
- Sewer:Public Sewer
Finances and disclosures
- Price:$367,000
- Price per sq. ft.:$491.96
- Tax amount:$2,803
New listings near 301 Demonbreun St #610
- New
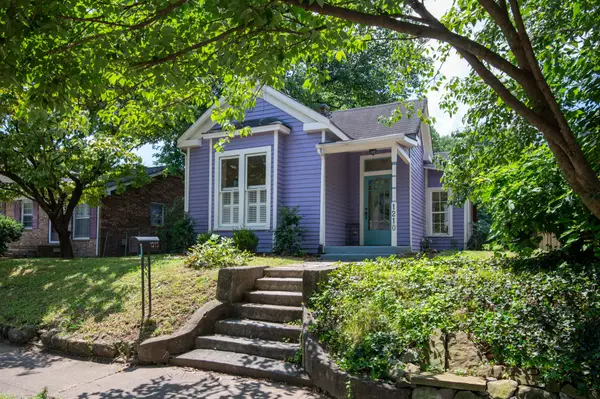 $599,900Active2 beds 1 baths1,193 sq. ft.
$599,900Active2 beds 1 baths1,193 sq. ft.1210 Boscobel St, Nashville, TN 37206
MLS# 2974851Listed by: COMPASS - Open Sat, 2 to 4pmNew
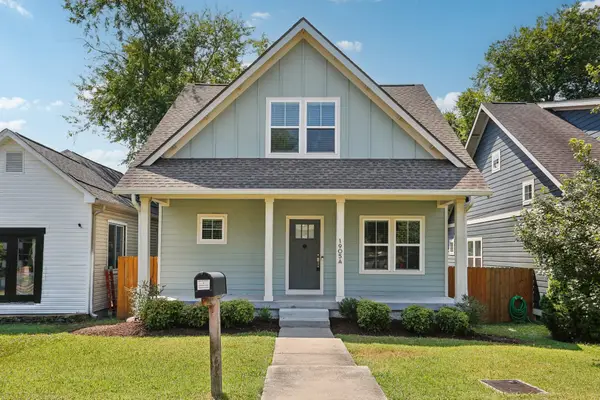 $550,000Active3 beds 3 baths1,982 sq. ft.
$550,000Active3 beds 3 baths1,982 sq. ft.1905 Formosa St #A, Nashville, TN 37208
MLS# 2974785Listed by: HOUSE HAVEN REALTY - New
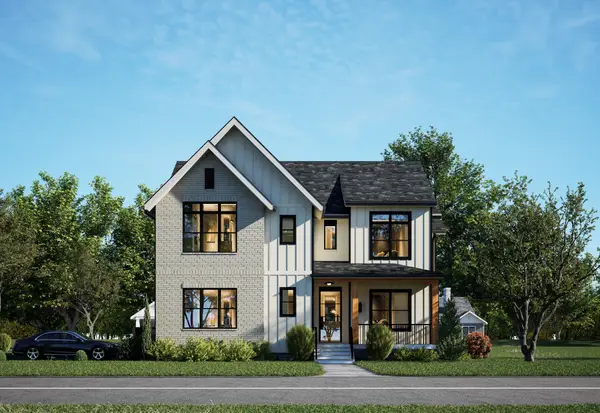 $999,900Active4 beds 5 baths2,877 sq. ft.
$999,900Active4 beds 5 baths2,877 sq. ft.1303 56th Ave N, Nashville, TN 37209
MLS# 2974802Listed by: COMPASS - New
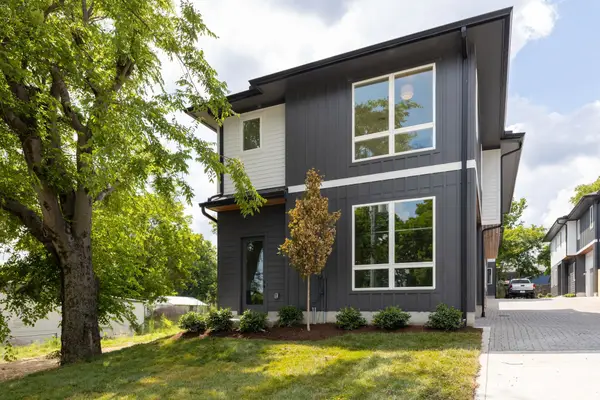 $750,000Active4 beds 4 baths2,444 sq. ft.
$750,000Active4 beds 4 baths2,444 sq. ft.5917C Robertson Ave #Left Front, Nashville, TN 37209
MLS# 2974822Listed by: COMPASS RE - New
 $750,000Active4 beds 4 baths2,459 sq. ft.
$750,000Active4 beds 4 baths2,459 sq. ft.5917E Robertson Ave #Right Front, Nashville, TN 37209
MLS# 2974823Listed by: COMPASS RE - New
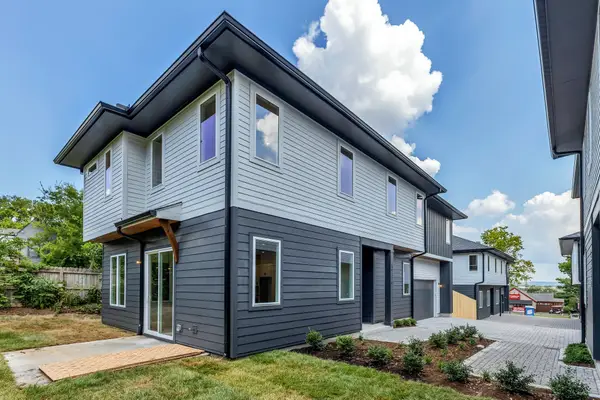 $775,000Active4 beds 4 baths2,408 sq. ft.
$775,000Active4 beds 4 baths2,408 sq. ft.5917F Robertson Ave #Right Back, Nashville, TN 37209
MLS# 2974824Listed by: COMPASS RE - New
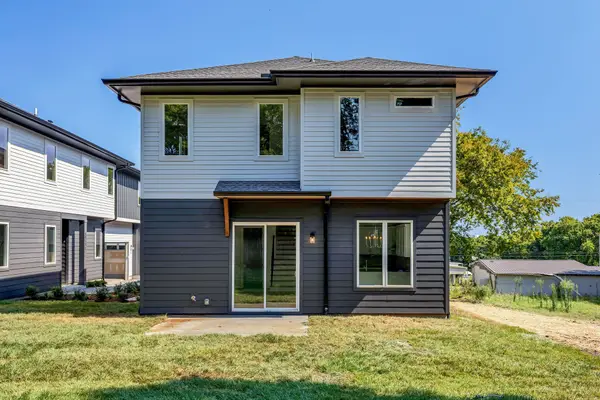 $775,000Active4 beds 4 baths2,451 sq. ft.
$775,000Active4 beds 4 baths2,451 sq. ft.5917D Robertson Ave #Left Back, Nashville, TN 37209
MLS# 2974825Listed by: COMPASS RE - New
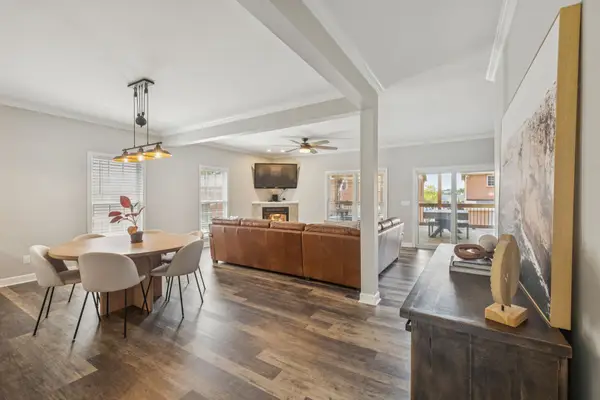 $499,900Active3 beds 4 baths2,397 sq. ft.
$499,900Active3 beds 4 baths2,397 sq. ft.1919 28th Ave N, Nashville, TN 37208
MLS# 2974737Listed by: CORCORAN REVERIE - New
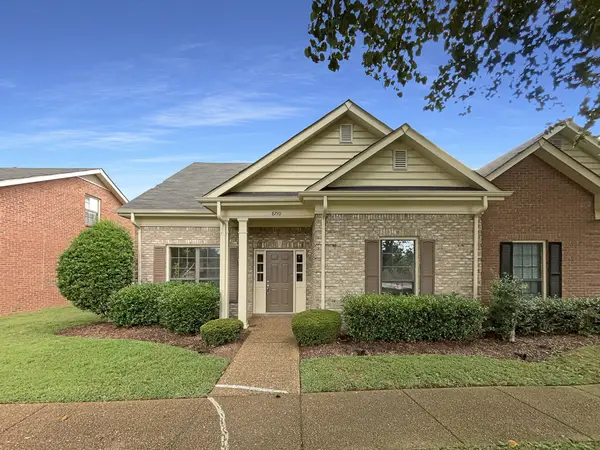 $376,000Active2 beds 3 baths1,723 sq. ft.
$376,000Active2 beds 3 baths1,723 sq. ft.8710 Sawyer Brown Rd, Nashville, TN 37221
MLS# 2974749Listed by: OPENDOOR BROKERAGE, LLC - New
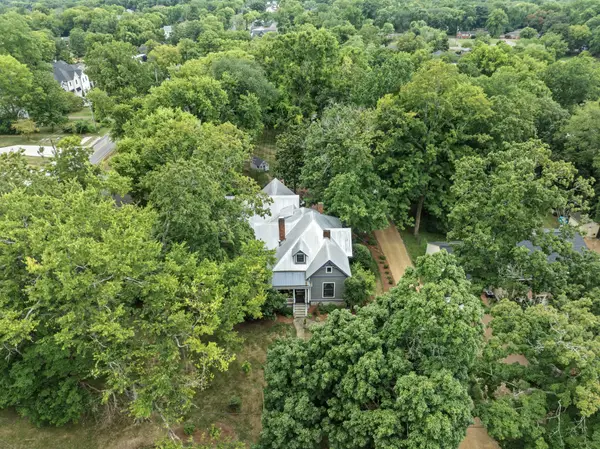 $2,400,000Active4 beds 3 baths5,030 sq. ft.
$2,400,000Active4 beds 3 baths5,030 sq. ft.1003 Glendale Ln, Nashville, TN 37204
MLS# 2964988Listed by: ARMISTEAD ARNOLD POLLARD REAL ESTATE, LLC
