319 Glenrose Ave, Nashville, TN 37210
Local realty services provided by:Better Homes and Gardens Real Estate Heritage Group
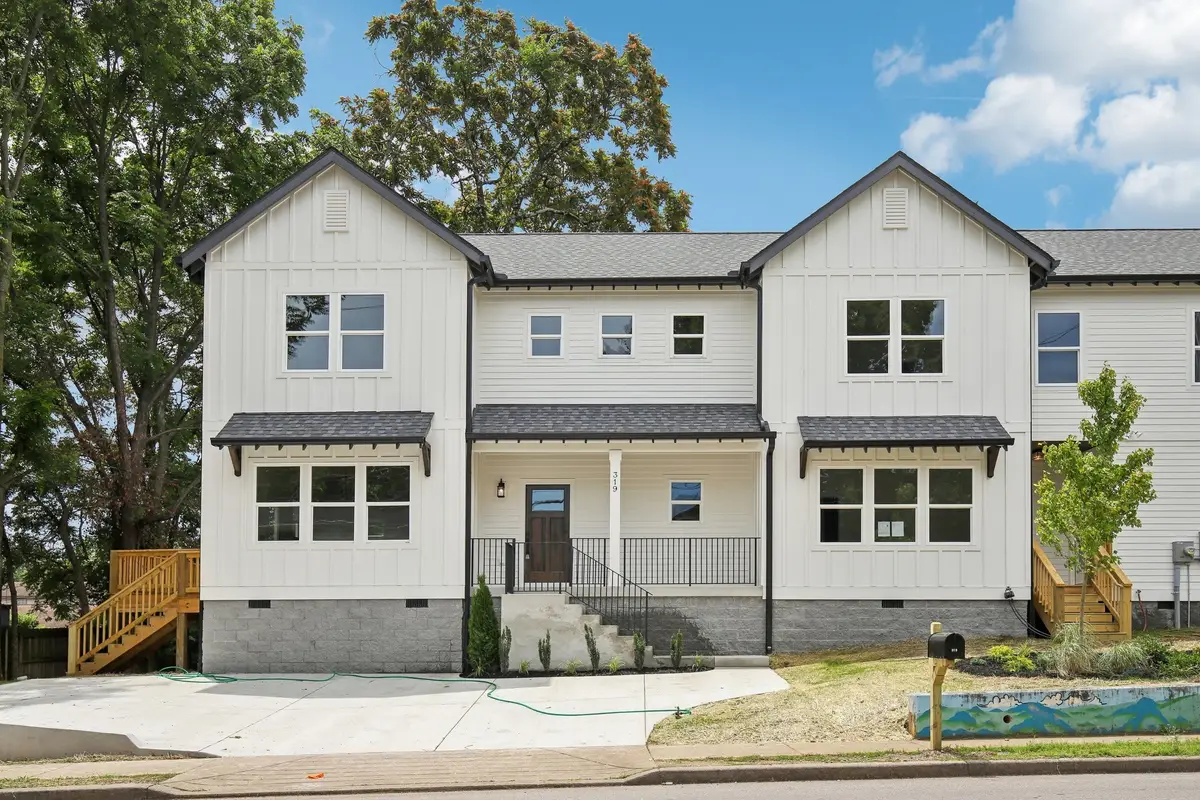
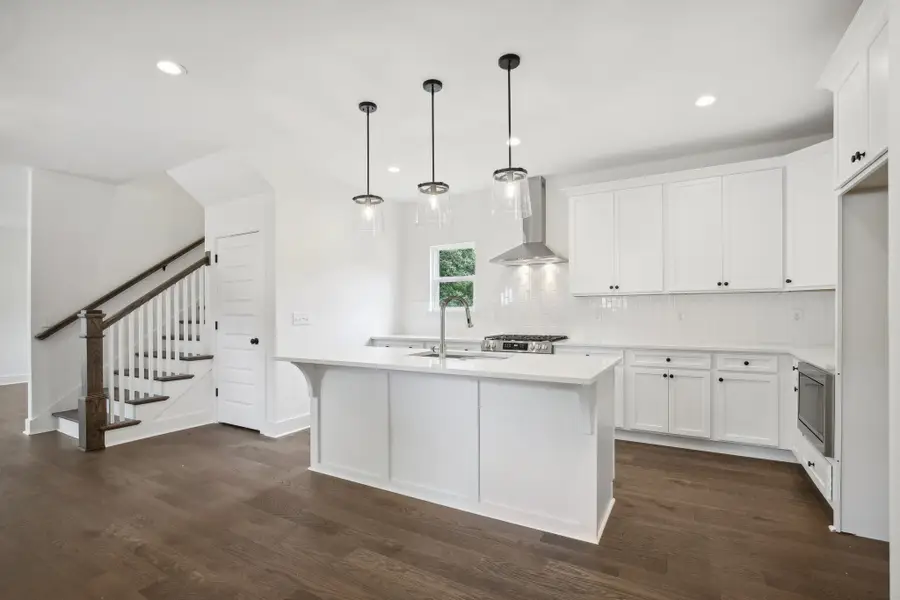
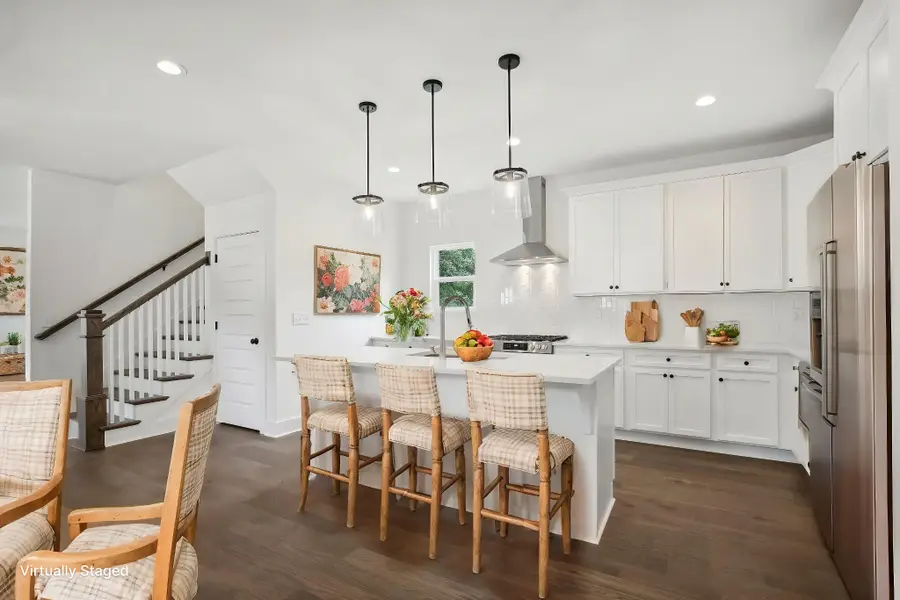
319 Glenrose Ave,Nashville, TN 37210
$579,000
- 4 Beds
- 4 Baths
- 2,200 sq. ft.
- Single family
- Active
Listed by:mark dipasquale
Office:the homestead group
MLS#:2796190
Source:NASHVILLE
Price summary
- Price:$579,000
- Price per sq. ft.:$263.18
About this home
This home comes with a $15,000 seller credit that can be applied toward your closing costs—reducing estimated 3% closing costs of $17,370 down to just $2,370. With 100% financing, no PMI, and a below-market fixed rate (loan cost $500), your total estimated upfront expense to own could be just $2,870 (contact Mitra Corinne Sharifi (256) 658-1760 at Cadence Bank for details on this unique opportunity). That’s less than many rental move-in costs in Nashville’s 37210 area, where renting averages $2,250/month and often requires $4,750–$5,050 upfront. While monthly ownership costs may be higher than rent, refinancing is an option if rates drop, and the home comes with a 1-year warranty. Additional costs—such as a home inspection and appliances (fridge, washer, dryer)—should be planned for. For personalized loan options, consult broker Christopher Shank (513) 939-4544. Discover Nashville's Woodycrest neighborhood - known for its community spirit and convenient location! Exceptional new construction, thoughtfully designed with modern finishes and meticulous attention to detail. Nestled in a prime location inside the 440 loop, this residence perfectly blends style and functionality. Featuring four spacious bedrooms, three of which with their own en-suite bath. The luxurious primary suite boasts double vanities and a spa-like walk-in shower. An upstairs loft can be the perfect reading or relaxation space. A large deck offers outdoor R&R space as well. The gourmet kitchen stuns with custom cabinetry, quartz countertops, designer lighting, and sleek stainless steel appliances—ideal for entertaining or everyday living. Additional highlights include: off-street parking, close to Geodis Park, coffee shops, top-tier restaurants, and Fair Park Dog Park—a dream for pet lovers! Schedule an appointment to view in-person or take a Matterport 3D Virtual Tour here: https://media.showingtimeplus.com/sites/yjzrzml/unbranded. Ask about OO-STR option, great for Nashville visitors!
Contact an agent
Home facts
- Year built:2024
- Listing Id #:2796190
- Added:357 day(s) ago
- Updated:August 13, 2025 at 11:44 PM
Rooms and interior
- Bedrooms:4
- Total bathrooms:4
- Full bathrooms:4
- Living area:2,200 sq. ft.
Heating and cooling
- Cooling:Central Air
- Heating:Central
Structure and exterior
- Year built:2024
- Building area:2,200 sq. ft.
- Lot area:0.03 Acres
Schools
- High school:Glencliff High School
- Middle school:Cameron College Preparatory
- Elementary school:John B. Whitsitt Elementary
Utilities
- Water:Public, Water Available
- Sewer:Public Sewer
Finances and disclosures
- Price:$579,000
- Price per sq. ft.:$263.18
- Tax amount:$716
New listings near 319 Glenrose Ave
- New
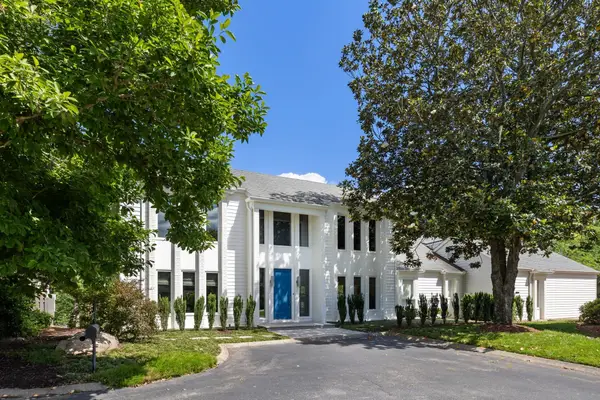 $2,475,000Active4 beds 6 baths5,063 sq. ft.
$2,475,000Active4 beds 6 baths5,063 sq. ft.143 Prospect Hill, Nashville, TN 37205
MLS# 2974193Listed by: FRIDRICH & CLARK REALTY - Open Sun, 2 to 4pmNew
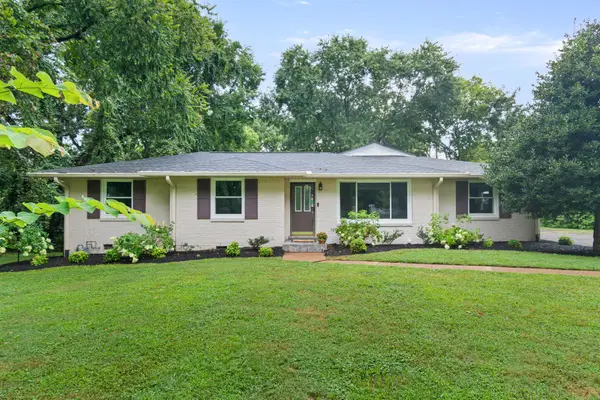 $725,000Active4 beds 2 baths2,086 sq. ft.
$725,000Active4 beds 2 baths2,086 sq. ft.5125 Overton Rd, Nashville, TN 37220
MLS# 2974203Listed by: TYLER YORK REAL ESTATE BROKERS, LLC - Open Sun, 2 to 4pmNew
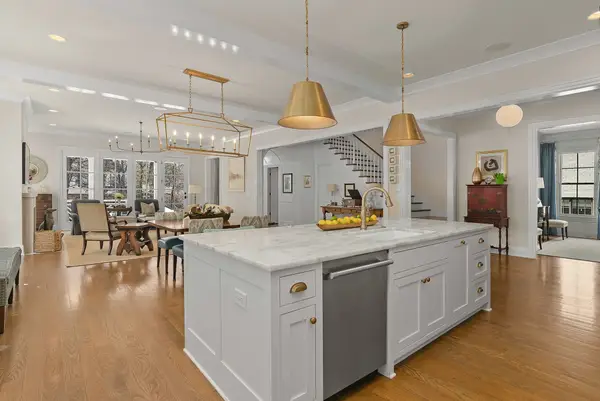 $2,499,900Active5 beds 6 baths4,858 sq. ft.
$2,499,900Active5 beds 6 baths4,858 sq. ft.305 Galloway Dr, Nashville, TN 37204
MLS# 2974140Listed by: COMPASS RE - New
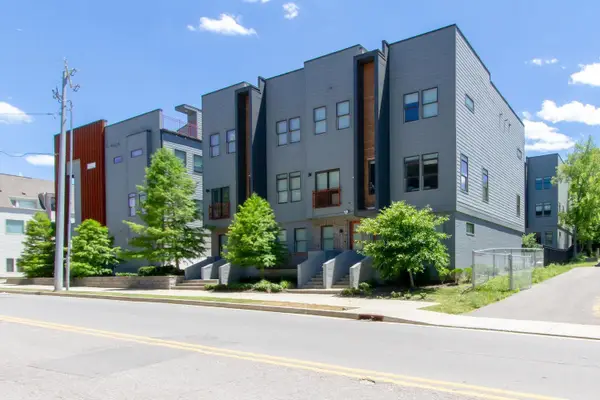 $749,990Active3 beds 3 baths1,637 sq. ft.
$749,990Active3 beds 3 baths1,637 sq. ft.2705C Clifton Ave, Nashville, TN 37209
MLS# 2974174Listed by: SIMPLIHOM - New
 $459,900Active4 beds 4 baths3,127 sq. ft.
$459,900Active4 beds 4 baths3,127 sq. ft.2137 Forge Ridge Cir, Nashville, TN 37217
MLS# 2973784Listed by: RE/MAX CARRIAGE HOUSE - New
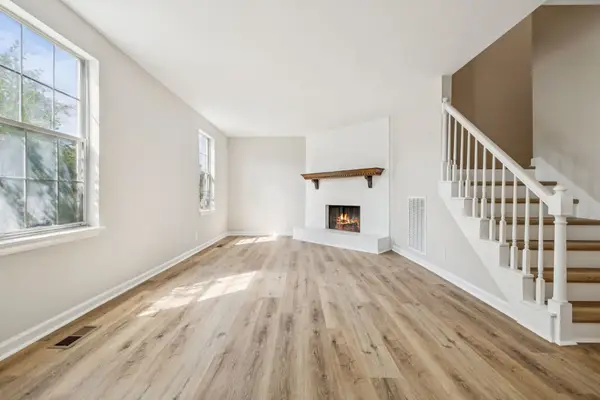 $265,000Active3 beds 2 baths1,548 sq. ft.
$265,000Active3 beds 2 baths1,548 sq. ft.3712 Colonial Heritage Dr, Nashville, TN 37217
MLS# 2974068Listed by: KELLER WILLIAMS REALTY MT. JULIET - New
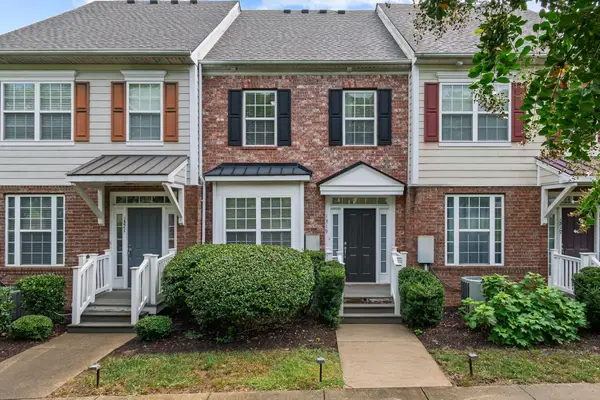 $372,900Active3 beds 4 baths1,908 sq. ft.
$372,900Active3 beds 4 baths1,908 sq. ft.1319 Concord Mill Ln, Nashville, TN 37211
MLS# 2974079Listed by: NASHVILLE AREA HOMES - Open Sun, 2 to 4pmNew
 $685,000Active4 beds 3 baths2,234 sq. ft.
$685,000Active4 beds 3 baths2,234 sq. ft.1025A Elvira Ave, Nashville, TN 37216
MLS# 2974080Listed by: KELLER WILLIAMS REALTY - New
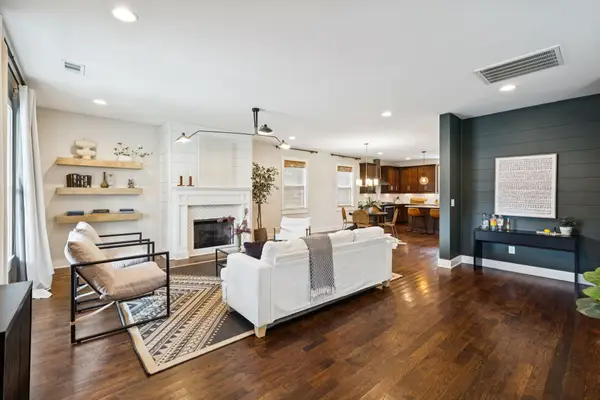 $599,000Active3 beds 3 baths2,000 sq. ft.
$599,000Active3 beds 3 baths2,000 sq. ft.1623B Cahal Ave, Nashville, TN 37206
MLS# 2974133Listed by: COMPASS TENNESSEE, LLC - New
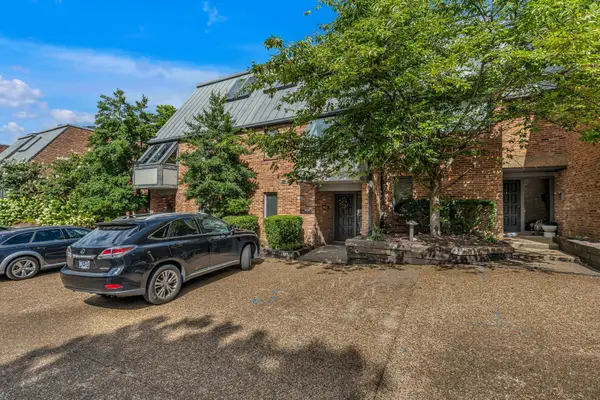 $535,000Active2 beds 2 baths1,950 sq. ft.
$535,000Active2 beds 2 baths1,950 sq. ft.118 Hampton Pl, Nashville, TN 37215
MLS# 2974137Listed by: PARKS COMPASS
