3511B Park Ave, Nashville, TN 37209
Local realty services provided by:Better Homes and Gardens Real Estate Ben Bray & Associates
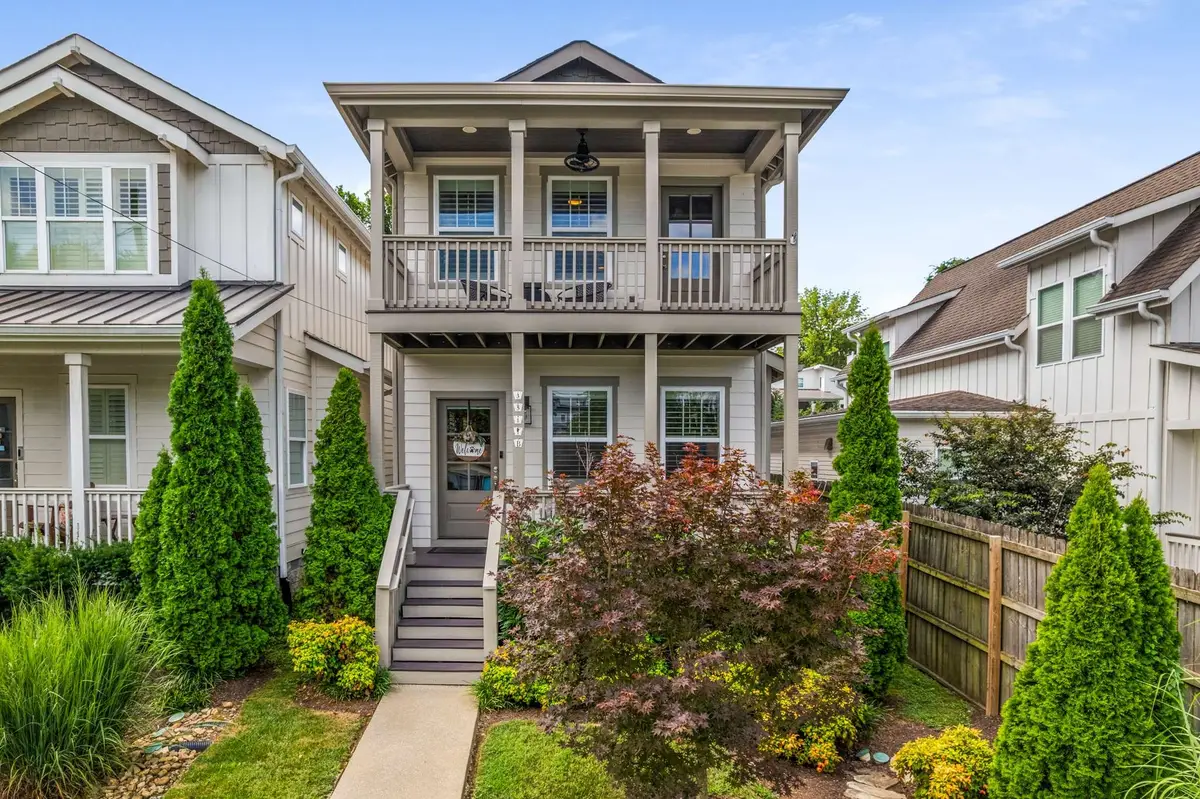
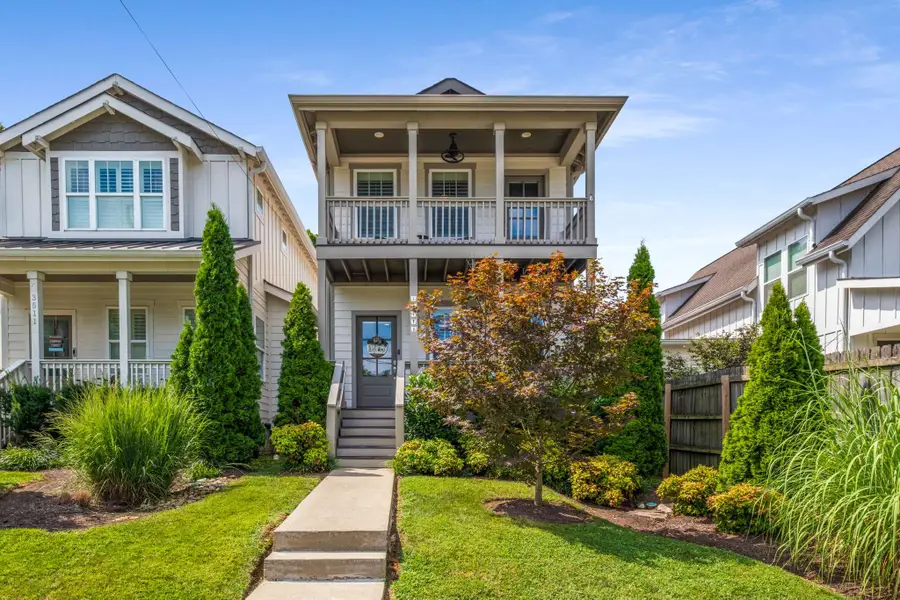
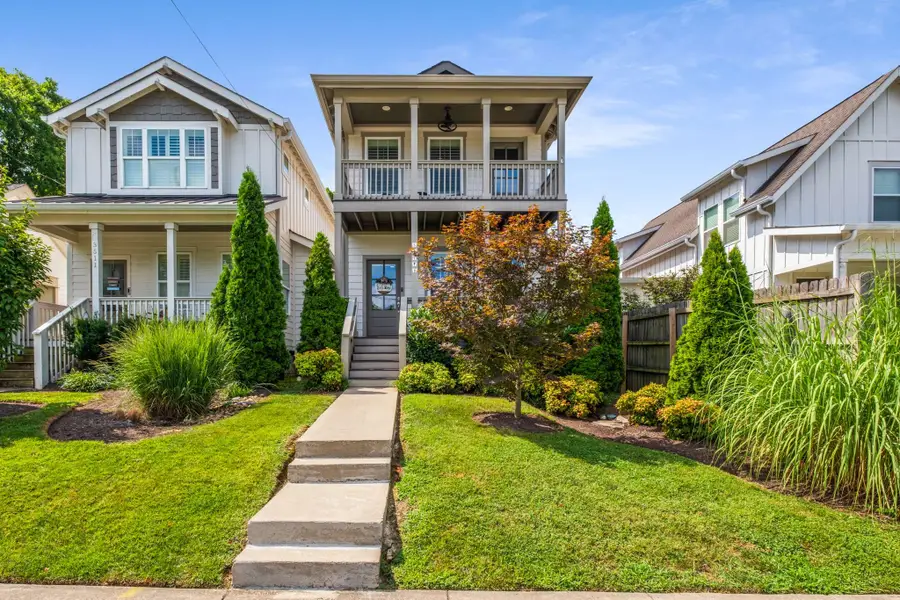
3511B Park Ave,Nashville, TN 37209
$825,000
- 3 Beds
- 3 Baths
- 1,972 sq. ft.
- Single family
- Active
Listed by:lake elam
Office:elam real estate
MLS#:2941743
Source:NASHVILLE
Price summary
- Price:$825,000
- Price per sq. ft.:$418.36
About this home
Open house this Sunday from 2-4pm! Tucked away on a peaceful street in Sylvan Heights, just a few miles from the energy of Broadway and moments from Centennial Park, L&L Marketplace, and Sylvan Supply’s top-rated restaurants, Vanderbilt, Belmont University, breweries, and dog park, this gorgeous home delivers the perfect balance of quiet comfort and city convenience. From the moment you step onto the covered front porch or take in the sunset from the private balcony, you’ll feel the inviting warmth of this thoughtfully designed two-story home. Inside, the open-concept layout unfolds over gorgeous finished wood floors, anchored by a gourmet eat-in kitchen featuring sleek cabinetry, quartz countertops, stainless steel appliances, and recessed lighting. The main-level bed room includes a full bath with shower. Upstairs, you'll discover the primary suite with a stylish bath with a glass-enclosed shower, ideal for unwindings, and additional 1 bed room with own full baths, plus a convenient second-floor laundry room. Step outside to the fenced backyard, a true entertainer’s dream complete with a deck and balcony for open-air gatherings or peaceful relaxation. A detached 2-car garage and ample street parking ensure effortless city living. With walkability to some of Nashville’s most sought-after spots and a layout that feels both luxurious and livable, this home won’t stay hidden for long. Schedule your private showing and make this Sylvan Heights gem your next address.
Contact an agent
Home facts
- Year built:2016
- Listing Id #:2941743
- Added:26 day(s) ago
- Updated:August 13, 2025 at 02:37 PM
Rooms and interior
- Bedrooms:3
- Total bathrooms:3
- Full bathrooms:3
- Living area:1,972 sq. ft.
Heating and cooling
- Cooling:Ceiling Fan(s), Central Air, Electric
- Heating:Central, Electric
Structure and exterior
- Roof:Shingle
- Year built:2016
- Building area:1,972 sq. ft.
- Lot area:0.03 Acres
Schools
- High school:Pearl Cohn Magnet High School
- Middle school:Moses McKissack Middle
- Elementary school:Park Avenue Enhanced Option
Utilities
- Water:Public, Water Available
- Sewer:Public Sewer
Finances and disclosures
- Price:$825,000
- Price per sq. ft.:$418.36
- Tax amount:$3,984
New listings near 3511B Park Ave
- New
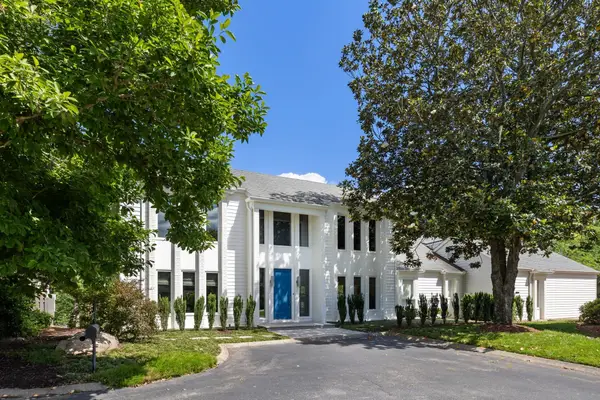 $2,475,000Active4 beds 6 baths5,063 sq. ft.
$2,475,000Active4 beds 6 baths5,063 sq. ft.143 Prospect Hill, Nashville, TN 37205
MLS# 2974193Listed by: FRIDRICH & CLARK REALTY - Open Sun, 2 to 4pmNew
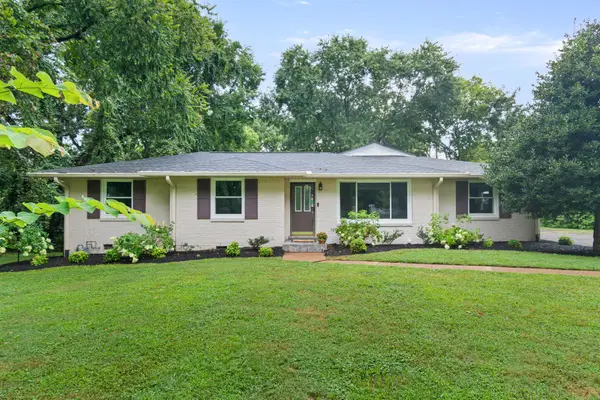 $725,000Active4 beds 2 baths2,086 sq. ft.
$725,000Active4 beds 2 baths2,086 sq. ft.5125 Overton Rd, Nashville, TN 37220
MLS# 2974203Listed by: TYLER YORK REAL ESTATE BROKERS, LLC - Open Sun, 2 to 4pmNew
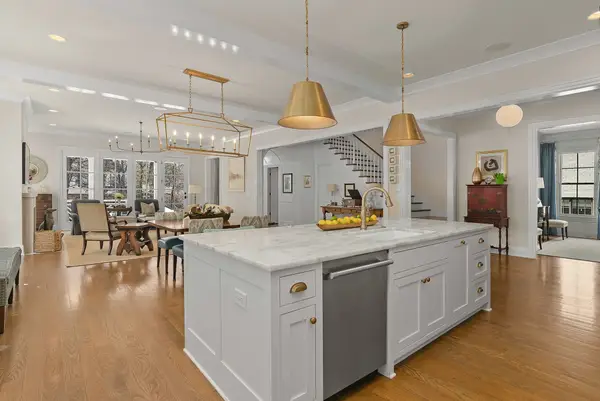 $2,499,900Active5 beds 6 baths4,858 sq. ft.
$2,499,900Active5 beds 6 baths4,858 sq. ft.305 Galloway Dr, Nashville, TN 37204
MLS# 2974140Listed by: COMPASS RE - New
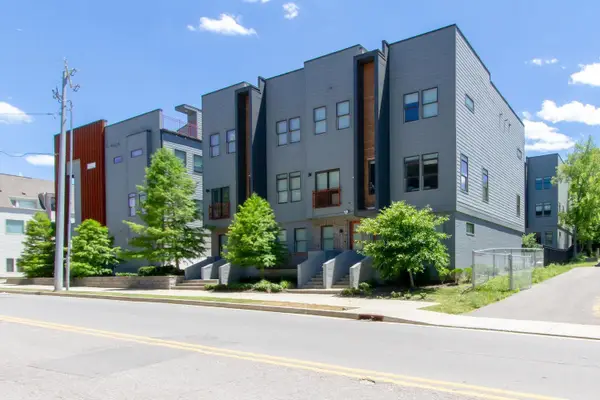 $749,990Active3 beds 3 baths1,637 sq. ft.
$749,990Active3 beds 3 baths1,637 sq. ft.2705C Clifton Ave, Nashville, TN 37209
MLS# 2974174Listed by: SIMPLIHOM - New
 $459,900Active4 beds 4 baths3,127 sq. ft.
$459,900Active4 beds 4 baths3,127 sq. ft.2137 Forge Ridge Cir, Nashville, TN 37217
MLS# 2973784Listed by: RE/MAX CARRIAGE HOUSE - New
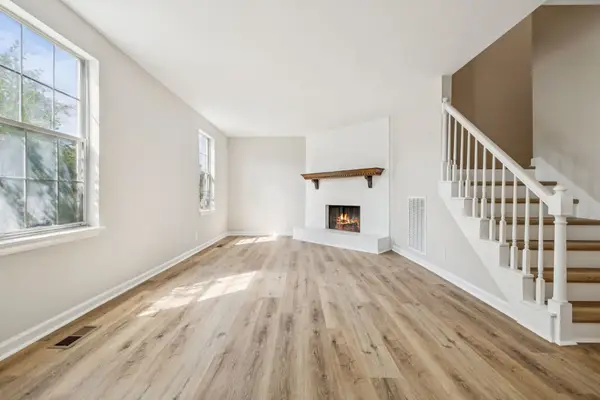 $265,000Active3 beds 2 baths1,548 sq. ft.
$265,000Active3 beds 2 baths1,548 sq. ft.3712 Colonial Heritage Dr, Nashville, TN 37217
MLS# 2974068Listed by: KELLER WILLIAMS REALTY MT. JULIET - New
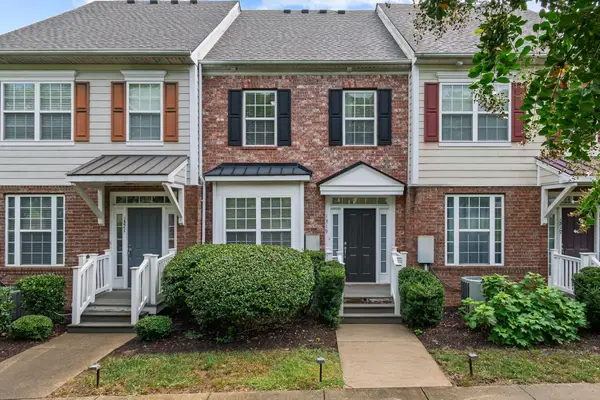 $372,900Active3 beds 4 baths1,908 sq. ft.
$372,900Active3 beds 4 baths1,908 sq. ft.1319 Concord Mill Ln, Nashville, TN 37211
MLS# 2974079Listed by: NASHVILLE AREA HOMES - Open Sun, 2 to 4pmNew
 $685,000Active4 beds 3 baths2,234 sq. ft.
$685,000Active4 beds 3 baths2,234 sq. ft.1025A Elvira Ave, Nashville, TN 37216
MLS# 2974080Listed by: KELLER WILLIAMS REALTY - New
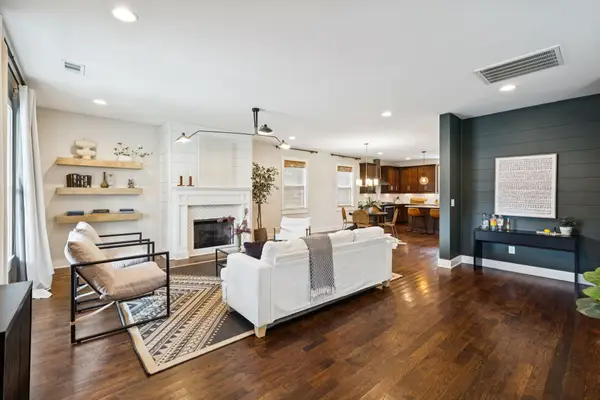 $599,000Active3 beds 3 baths2,000 sq. ft.
$599,000Active3 beds 3 baths2,000 sq. ft.1623B Cahal Ave, Nashville, TN 37206
MLS# 2974133Listed by: COMPASS TENNESSEE, LLC - New
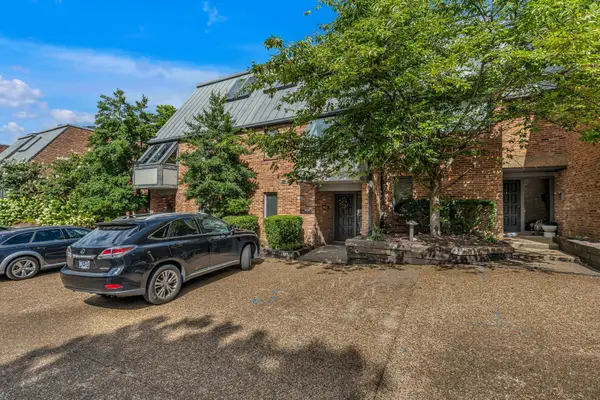 $535,000Active2 beds 2 baths1,950 sq. ft.
$535,000Active2 beds 2 baths1,950 sq. ft.118 Hampton Pl, Nashville, TN 37215
MLS# 2974137Listed by: PARKS COMPASS
