4011 Moss Rose Dr, Nashville, TN 37216
Local realty services provided by:Better Homes and Gardens Real Estate Heritage Group
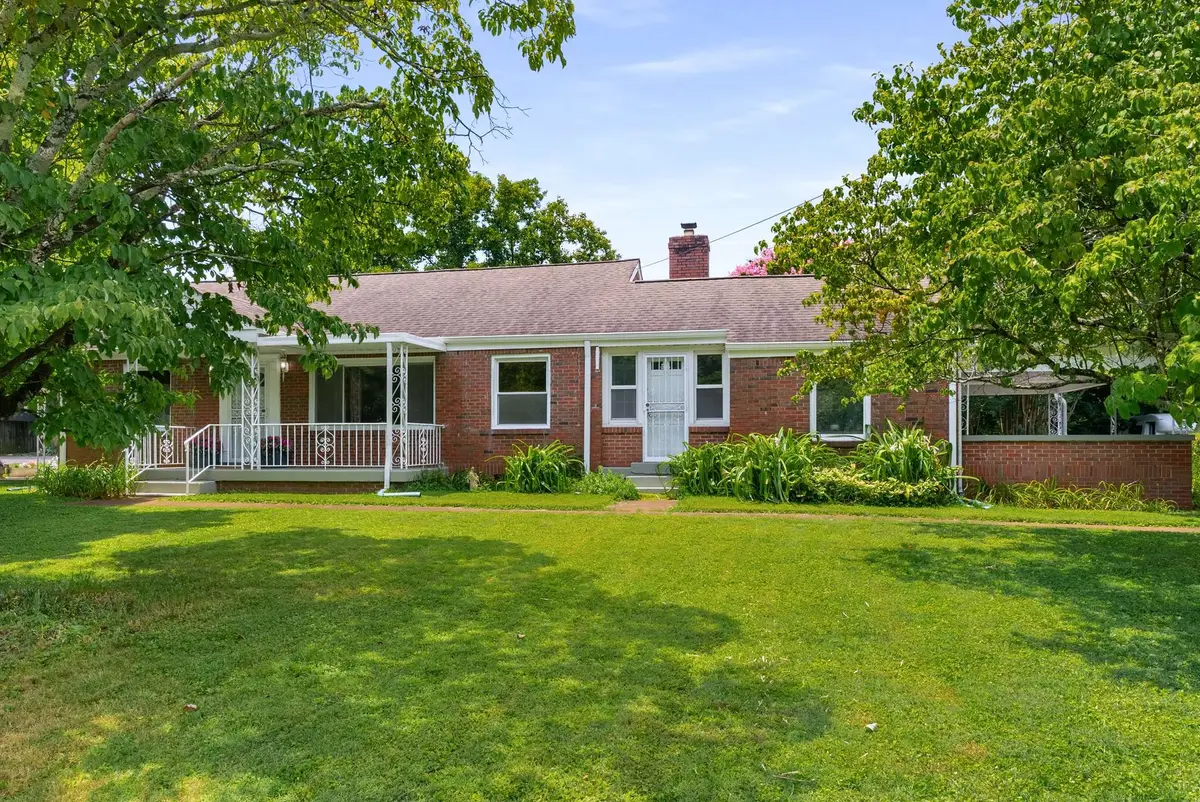
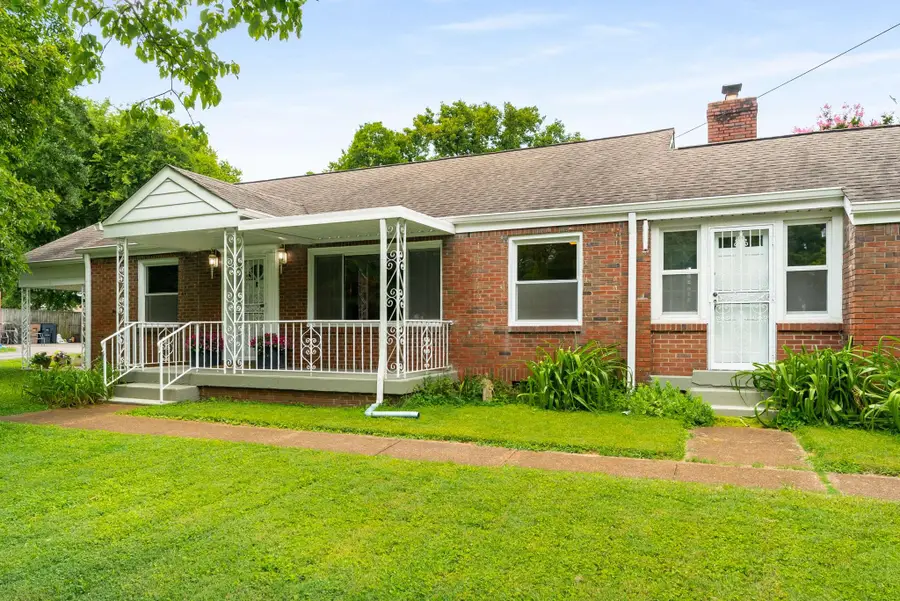
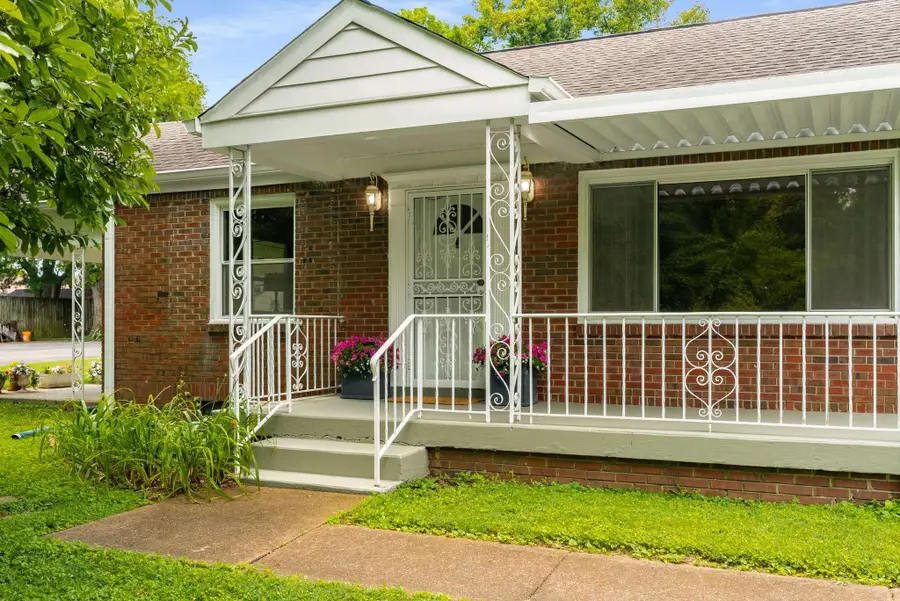
4011 Moss Rose Dr,Nashville, TN 37216
$649,999
- 3 Beds
- 2 Baths
- 2,045 sq. ft.
- Single family
- Active
Listed by:cheryl macey
Office:fridrich & clark realty
MLS#:2944220
Source:NASHVILLE
Price summary
- Price:$649,999
- Price per sq. ft.:$317.85
About this home
Open House Saturday, August 16th 2 to 4 pm. Beautiful 3-bedroom, 2-bath ranch located on a quiet street in Inglewood. Situated on a flat 0.52-acre lot with a large, fully fenced backyard and beautiful views of the Opryland Hotel across the river. Hardwood floors throughout have been recently sanded and refinished, with original hardwood also under the new kitchen flooring. Additional highlights include two carports, a covered front porch, a generous laundry room, and a floored attic that offers potential for future expansion or conversion. The oversized lot makes it easy to add a garage, pool, or home addition, offering flexibility for future plans. Interior is freshly painted in neutral tones. Walk to Shelby Bottoms Greenway, Airport Park and enjoy nearby Riverside Village restaurants and shops. Convenient access to Briley Parkway, Downtown Nashville, and major interstates. Zoned for Dan Mills Elementary. Home is being sold as-is. Fireplace is not warranted. Street is high on a bluff overlooking the river. Buyer and buyer’s agent to verify all information. MLS data is not guaranteed and should be independently verified.
Contact an agent
Home facts
- Year built:1951
- Listing Id #:2944220
- Added:860 day(s) ago
- Updated:August 17, 2025 at 11:23 PM
Rooms and interior
- Bedrooms:3
- Total bathrooms:2
- Full bathrooms:2
- Living area:2,045 sq. ft.
Heating and cooling
- Cooling:Central Air
- Heating:Central
Structure and exterior
- Roof:Asphalt
- Year built:1951
- Building area:2,045 sq. ft.
- Lot area:0.52 Acres
Schools
- High school:Stratford STEM Magnet School Upper Campus
- Middle school:Isaac Litton Middle
- Elementary school:Dan Mills Elementary
Utilities
- Water:Public, Water Available
- Sewer:Public Sewer
Finances and disclosures
- Price:$649,999
- Price per sq. ft.:$317.85
- Tax amount:$2,895
New listings near 4011 Moss Rose Dr
 $5,250,000Pending6 beds 8 baths6,812 sq. ft.
$5,250,000Pending6 beds 8 baths6,812 sq. ft.216 Vaughns Gap Rd, Nashville, TN 37205
MLS# 2975998Listed by: COMPASS RE- New
 $404,700Active3 beds 3 baths1,386 sq. ft.
$404,700Active3 beds 3 baths1,386 sq. ft.330 Stonecrest Way, Nashville, TN 37209
MLS# 2975985Listed by: EXIT REAL ESTATE SOLUTIONS - New
 $1,099,900Active4 beds 4 baths2,914 sq. ft.
$1,099,900Active4 beds 4 baths2,914 sq. ft.1414 57th Ave N, Nashville, TN 37209
MLS# 2976007Listed by: COMPASS - New
 $347,500Active3 beds 3 baths1,706 sq. ft.
$347,500Active3 beds 3 baths1,706 sq. ft.204 Nashboro Greens Ct, Nashville, TN 37217
MLS# 2924523Listed by: BERNIE GALLERANI REAL ESTATE - Open Tue, 1 to 5pmNew
 $489,999Active3 beds 3 baths1,654 sq. ft.
$489,999Active3 beds 3 baths1,654 sq. ft.1208 Valerie Lane #73, Nashville, TN 37211
MLS# 2975931Listed by: SIMPLIHOM - Open Tue, 1 to 5pmNew
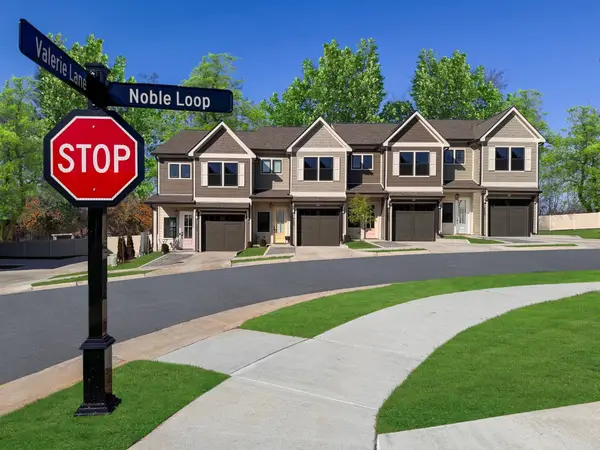 $489,999Active3 beds 3 baths1,654 sq. ft.
$489,999Active3 beds 3 baths1,654 sq. ft.1202 Valerie Lane #76, Nashville, TN 37211
MLS# 2975941Listed by: SIMPLIHOM - Open Tue, 1 to 5pmNew
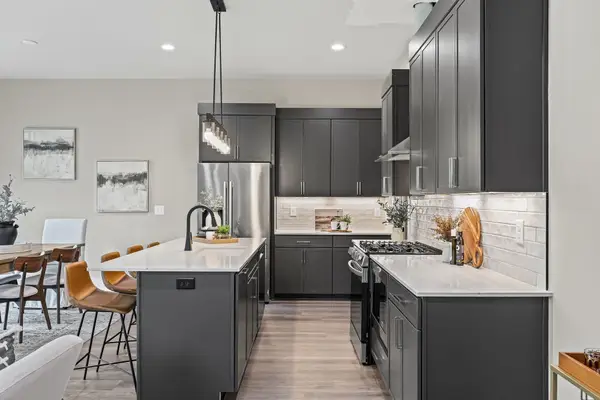 $599,999Active3 beds 4 baths2,042 sq. ft.
$599,999Active3 beds 4 baths2,042 sq. ft.1317 Shannon Lane #86, Nashville, TN 37211
MLS# 2975956Listed by: SIMPLIHOM - Open Sat, 2 to 4pmNew
 $810,000Active4 beds 3 baths2,450 sq. ft.
$810,000Active4 beds 3 baths2,450 sq. ft.2717 Noonan Dr, Nashville, TN 37206
MLS# 2975866Listed by: REAL BROKER LLC, DBA REAL BROKER - Open Tue, 1 to 5pmNew
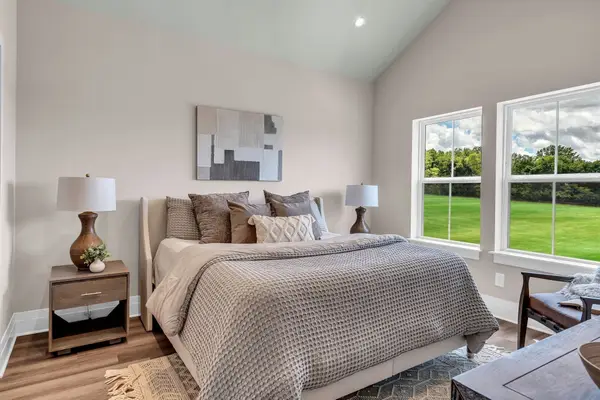 $489,999Active3 beds 3 baths1,654 sq. ft.
$489,999Active3 beds 3 baths1,654 sq. ft.1206 Valerie Lane #74, Nashville, TN 37211
MLS# 2975891Listed by: SIMPLIHOM - New
 $5,844,000Active-- beds -- baths14,580 sq. ft.
$5,844,000Active-- beds -- baths14,580 sq. ft.1033 Wedgewood Ave, Nashville, TN 37203
MLS# 2963722Listed by: COMPASS
