402 Sunvalley W, Nashville, TN 37221
Local realty services provided by:Better Homes and Gardens Real Estate Ben Bray & Associates
402 Sunvalley W,Nashville, TN 37221
$295,000
- 2 Beds
- 2 Baths
- 1,192 sq. ft.
- Townhouse
- Active
Listed by:cody r. dahl
Office:byers & harvey inc.
MLS#:2885301
Source:NASHVILLE
Price summary
- Price:$295,000
- Price per sq. ft.:$247.48
- Monthly HOA dues:$340
About this home
Discover this move-in-ready townhouse, nestled in a fantastic Nashville location. With 2 bedrooms and 1.5 baths, this home has been thoughtfully updated throughout, featuring new flooring, fresh paint, a new hot water heater, and a new HVAC system. All the major updates are done, so you can start enjoying your new home from day one.
The open floor plan creates a bright and inviting living space, perfect for relaxing or entertaining. Both bedrooms are generously sized. Step outside to a private patio, your own little oasis for a morning coffee or an evening unwinder.
The location is a major highlight, this home is walking distance to Edwin Warner Park, offering over 3,100 acres of trails, athletic fields, and nature preserves.
A recent price decrease makes this an incredible value, especially when you consider the stress-free living. The association handles all the essentials, including water, trash, exterior maintenance, and landscaping, so you can spend less time on chores and more time enjoying your Nashville life.
This is a rare opportunity for a fully updated home in a prime location with a focus on convenience and a low-maintenance lifestyle. Don't miss your chance to make it yours!
Contact an agent
Home facts
- Year built:1986
- Listing ID #:2885301
- Added:132 day(s) ago
- Updated:September 25, 2025 at 12:38 PM
Rooms and interior
- Bedrooms:2
- Total bathrooms:2
- Full bathrooms:1
- Half bathrooms:1
- Living area:1,192 sq. ft.
Heating and cooling
- Cooling:Central Air
- Heating:Central
Structure and exterior
- Year built:1986
- Building area:1,192 sq. ft.
- Lot area:0.02 Acres
Schools
- High school:James Lawson High School
- Middle school:Bellevue Middle
- Elementary school:Westmeade Elementary
Utilities
- Water:Public, Water Available
- Sewer:Public Sewer
Finances and disclosures
- Price:$295,000
- Price per sq. ft.:$247.48
- Tax amount:$1,328
New listings near 402 Sunvalley W
- New
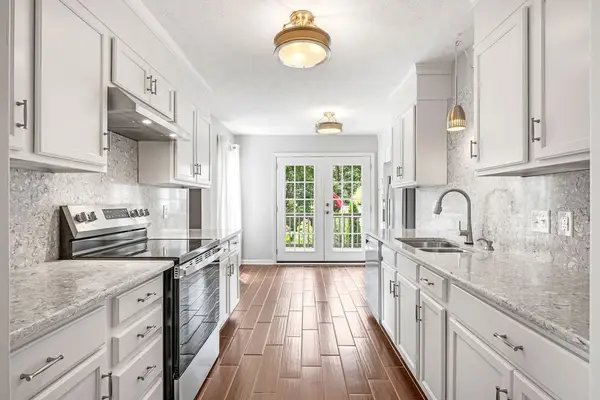 $599,900Active4 beds 3 baths3,003 sq. ft.
$599,900Active4 beds 3 baths3,003 sq. ft.167 Holt Hills Rd, Nashville, TN 37211
MLS# 3001784Listed by: PARKS COMPASS - New
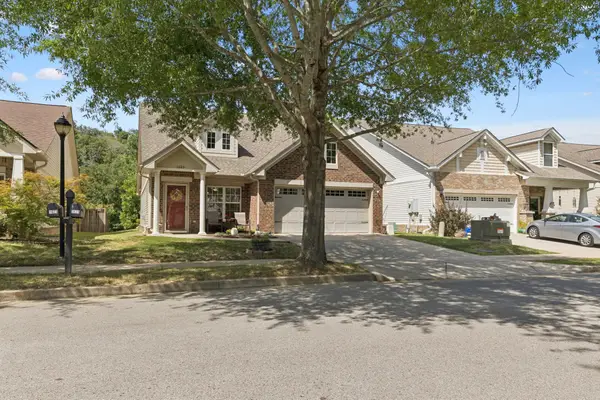 $534,900Active3 beds 3 baths1,951 sq. ft.
$534,900Active3 beds 3 baths1,951 sq. ft.1629 Harpeth Run Dr, Nashville, TN 37221
MLS# 3001816Listed by: WILSON GROUP REAL ESTATE 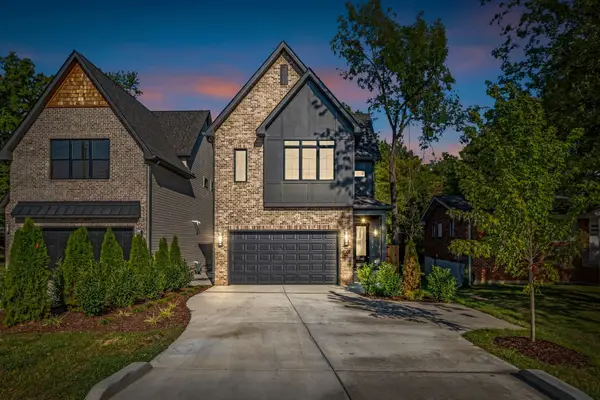 $1,029,000Pending4 beds 6 baths2,932 sq. ft.
$1,029,000Pending4 beds 6 baths2,932 sq. ft.455B Capri Dr, Nashville, TN 37209
MLS# 2992621Listed by: PARKS | COMPASS- New
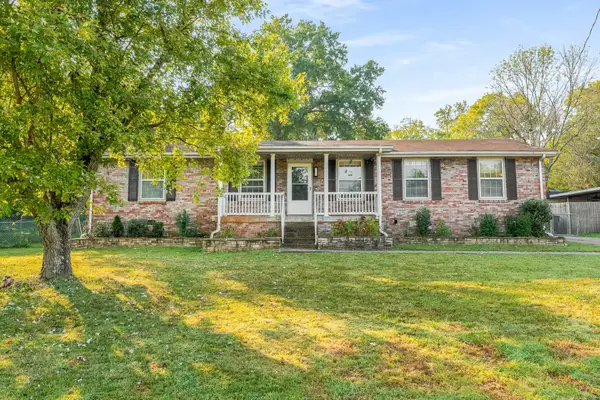 $350,000Active3 beds 2 baths1,475 sq. ft.
$350,000Active3 beds 2 baths1,475 sq. ft.3111 Boulder Park Dr, Nashville, TN 37214
MLS# 3001683Listed by: ZEITLIN SOTHEBY'S INTERNATIONAL REALTY - Open Sat, 12 to 2pmNew
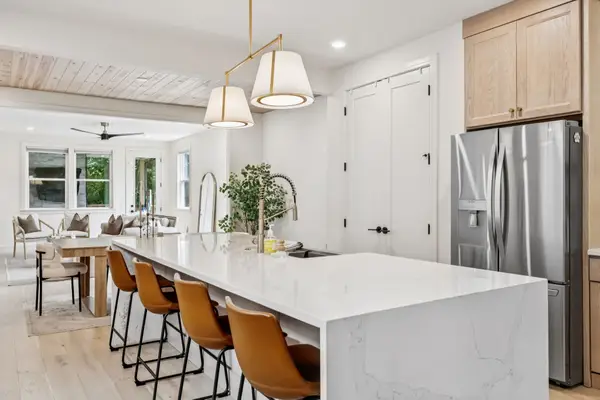 $799,900Active4 beds 3 baths2,330 sq. ft.
$799,900Active4 beds 3 baths2,330 sq. ft.624 Benton Ave, Nashville, TN 37204
MLS# 3001707Listed by: COMPASS RE - New
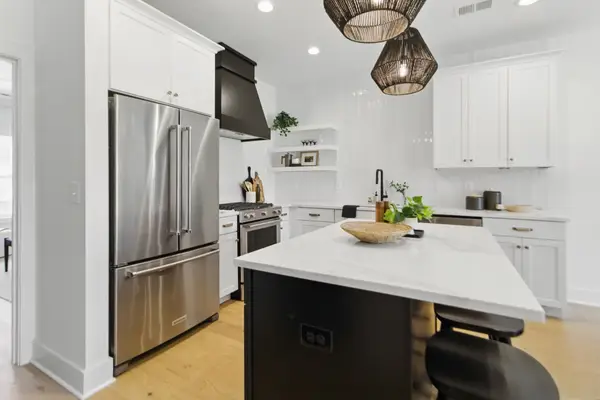 $639,900Active3 beds 3 baths2,104 sq. ft.
$639,900Active3 beds 3 baths2,104 sq. ft.824D Watts Ln, Nashville, TN 37209
MLS# 3001709Listed by: COMPASS RE - New
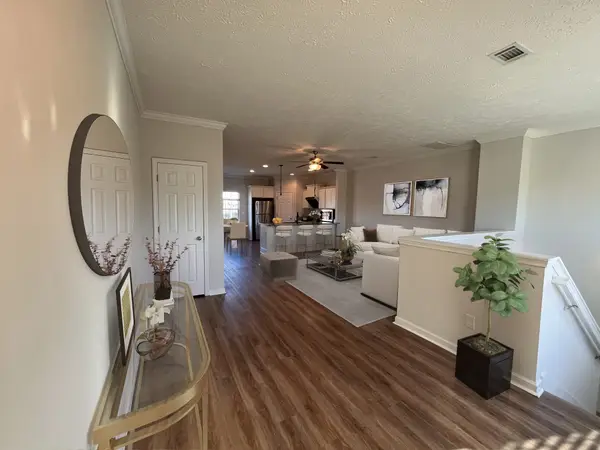 $275,000Active2 beds 3 baths1,720 sq. ft.
$275,000Active2 beds 3 baths1,720 sq. ft.2548 Murfreesboro Pike #3, Nashville, TN 37217
MLS# 3001724Listed by: REALTY ONE GROUP MUSIC CITY - New
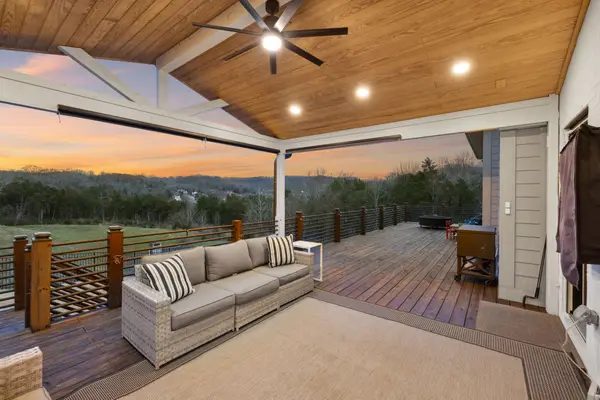 $875,000Active5 beds 5 baths4,859 sq. ft.
$875,000Active5 beds 5 baths4,859 sq. ft.413 Eagle Rdg, Nashville, TN 37209
MLS# 3001752Listed by: COMPASS RE - Open Sat, 12 to 3pmNew
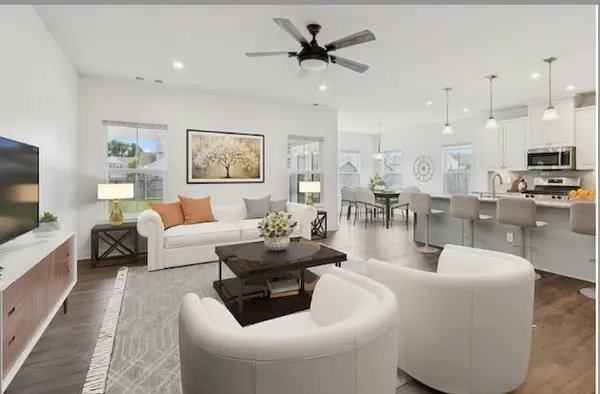 $636,000Active5 beds 3 baths2,800 sq. ft.
$636,000Active5 beds 3 baths2,800 sq. ft.1829 Amesbury Ln, Nashville, TN 37221
MLS# 3001766Listed by: WILSON GROUP REAL ESTATE - New
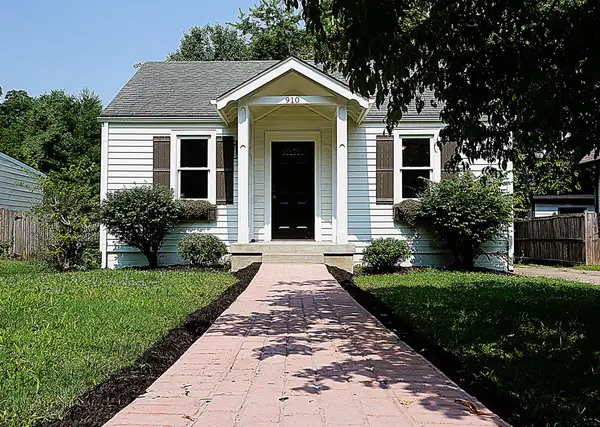 $549,999Active2 beds 2 baths1,179 sq. ft.
$549,999Active2 beds 2 baths1,179 sq. ft.910 Apex St, Nashville, TN 37206
MLS# 3001776Listed by: WILSON GROUP REAL ESTATE
