926 N 5th St, Nashville, TN 37207
Local realty services provided by:Better Homes and Gardens Real Estate Ben Bray & Associates
926 N 5th St,Nashville, TN 37207
$600,000
- - Beds
- - Baths
- 1,529 sq. ft.
- Multi-family
- Active
Upcoming open houses
- Sun, Sep 2812:00 pm - 02:00 pm
Listed by:adam brooks
Office:compass
MLS#:2993877
Source:NASHVILLE
Price summary
- Price:$600,000
- Price per sq. ft.:$392.41
About this home
Welcome to 926 North 5th Street (Unit A & B)! Situated in the heart of Cleveland Park, this incoming producing home is a "house-hackers" dream. Both Units boast 2 bedrooms, 1 full bathroom, cozy living rooms, and modern kitchens equipped with handmade butcher block countertops. Unit A enjoys facing the morning's natural light while the B side settles for string-lit sunsets in the secluded and well-manicured fenced-in backyard.
Unit A short-term rents part-time on Airbnb and grossed $26,911 last year. Unit B has long-term renters paying $1500/month.
Enjoy brief walks to niche local favorites such as Folk, Redheaded Stranger, Audrey, Yama, Now and Then, Forevermore, Golden Pony, and All People Coffee.
Do not miss this opportunity to own an income-producing property a mere 2 miles from the incoming River North, Oracle, and new Nissan Stadium developments, in an already exceedingly cool neighborhood!
Showings start Saturday, September 20th.
Contact an agent
Home facts
- Year built:1963
- Listing ID #:2993877
- Added:1 day(s) ago
- Updated:September 25, 2025 at 02:41 PM
Rooms and interior
- Living area:1,529 sq. ft.
Heating and cooling
- Cooling:Wall/Window Unit(s)
- Heating:Radiant
Structure and exterior
- Year built:1963
- Building area:1,529 sq. ft.
Schools
- High school:Maplewood Comp High School
- Middle school:Jere Baxter Middle
- Elementary school:Ida B. Wells Elementary
Utilities
- Water:Public, Water Available
- Sewer:Public Sewer
Finances and disclosures
- Price:$600,000
- Price per sq. ft.:$392.41
- Tax amount:$4,628
New listings near 926 N 5th St
- New
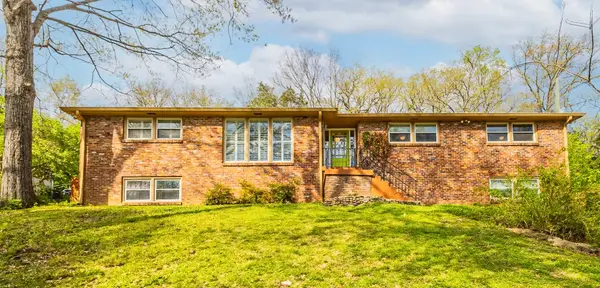 $979,990Active4 beds 3 baths3,187 sq. ft.
$979,990Active4 beds 3 baths3,187 sq. ft.6524 Brownlee Dr, Nashville, TN 37205
MLS# 2993726Listed by: CRYE-LEIKE, INC., REALTORS - Open Sun, 12 to 2pmNew
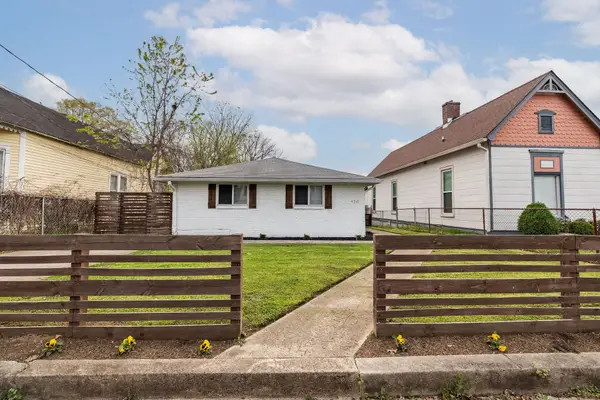 $600,000Active4 beds 2 baths1,529 sq. ft.
$600,000Active4 beds 2 baths1,529 sq. ft.926 N 5th St, Nashville, TN 37207
MLS# 2993878Listed by: COMPASS - New
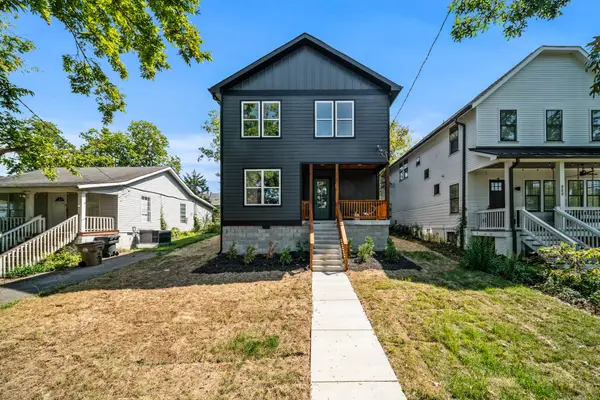 $1,150,000Active4 beds 4 baths3,000 sq. ft.
$1,150,000Active4 beds 4 baths3,000 sq. ft.202 Orlando Ave, Nashville, TN 37209
MLS# 2993960Listed by: HISTORIC & DISTINCTIVE HOMES, LLC - New
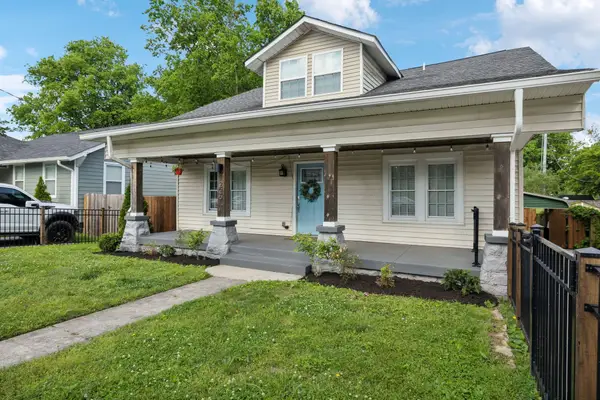 $649,900Active4 beds 3 baths2,050 sq. ft.
$649,900Active4 beds 3 baths2,050 sq. ft.1225 Joseph Ave, Nashville, TN 37207
MLS# 2996361Listed by: COMPASS - New
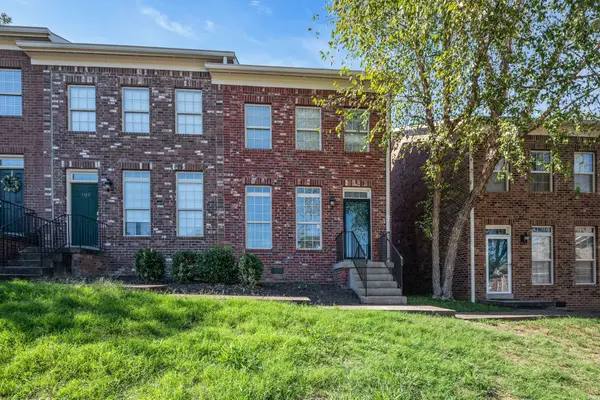 $374,900Active2 beds 3 baths1,332 sq. ft.
$374,900Active2 beds 3 baths1,332 sq. ft.404 Mercomatic Dr #103, Nashville, TN 37209
MLS# 2998086Listed by: FRIDRICH & CLARK REALTY - Open Sun, 2 to 4pmNew
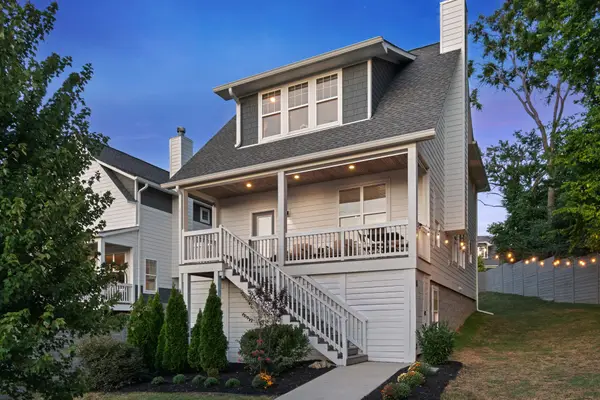 $825,000Active3 beds 4 baths2,641 sq. ft.
$825,000Active3 beds 4 baths2,641 sq. ft.1023 Richland Creek Aly, Nashville, TN 37209
MLS# 2998457Listed by: COMPASS RE - New
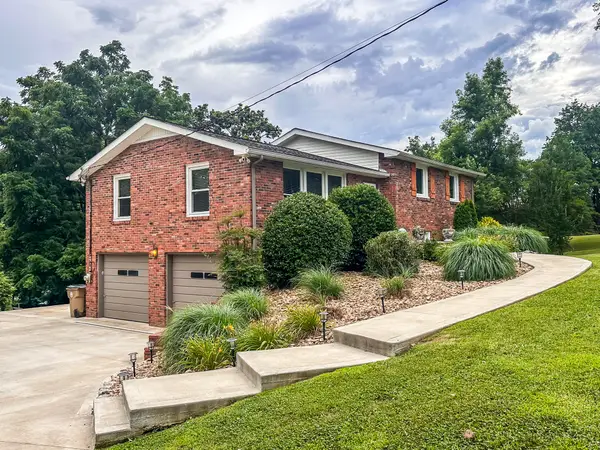 $664,900Active4 beds 2 baths1,954 sq. ft.
$664,900Active4 beds 2 baths1,954 sq. ft.2608 Davidwood Ct, Nashville, TN 37214
MLS# 2998738Listed by: REALTY ONE GROUP MUSIC CITY - Open Sun, 2 to 4pmNew
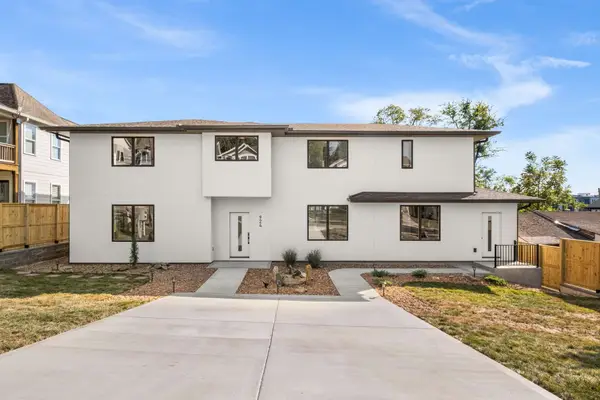 $795,000Active4 beds 3 baths2,650 sq. ft.
$795,000Active4 beds 3 baths2,650 sq. ft.924 Thomas Ave, Nashville, TN 37216
MLS# 2999907Listed by: TYLER YORK REAL ESTATE BROKERS, LLC - New
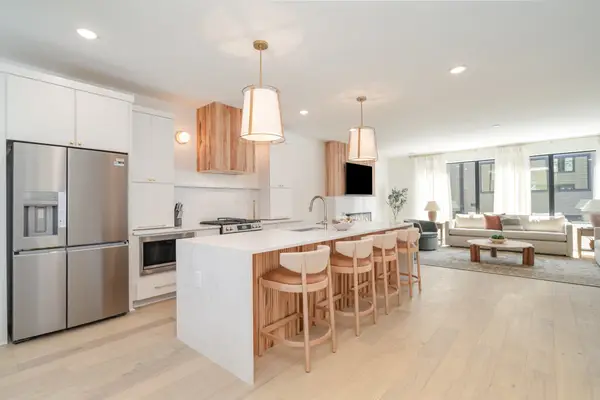 $1,499,037Active4 beds 4 baths2,599 sq. ft.
$1,499,037Active4 beds 4 baths2,599 sq. ft.542D Rosedale Ave #7, Nashville, TN 37211
MLS# 3000057Listed by: TEAM WILSON REAL ESTATE PARTNERS
