4705 Brighton Village Dr, Nashville, TN 37211
Local realty services provided by:Better Homes and Gardens Real Estate Ben Bray & Associates
4705 Brighton Village Dr,Nashville, TN 37211
$380,000
- 2 Beds
- 3 Baths
- 1,529 sq. ft.
- Single family
- Active
Listed by:ben laskey
Office:zeitlin sotheby's international realty
MLS#:2979275
Source:NASHVILLE
Price summary
- Price:$380,000
- Price per sq. ft.:$248.53
- Monthly HOA dues:$201
About this home
Flexible Living & Income Potential in a Prime Location
Freshly updated and move-in ready, this 1529 sqft townhome offers 2 bedrooms, 2.5 baths, and a versatile ground-floot bonus room with a built-in Murphy bed - providing the flexibility of an optional third bedroom, private guest suite, or home office. With bedrooms on separate levels and thoughtfully designed living spaces, the layout supports privacy and shared living arrangements with ease.
Conveniently located less than a mile from Nippers Corner, with quick access to Brentwood and Nashville, this home combines location and lifestyle. The open main level features hardwood floors, abundant natural light, and a spacious living area. The kitchen showcases stainless steel appliances, a tile backsplash, and modern updates, while the refreshed bathrooms add to the move-in-ready appeal.
Additional highlights include an attached 2-car garage, fresh paint throughout, updated lighting, and new ground0-floor flooring. Recent upgrades bring peace of mind, including a new HVAC system (2019) and a newly replaced roof. With its adaptable floor plan and potential rental income, this property is an excellent choice as a primary residence or investment opportunity.
Contact an agent
Home facts
- Year built:2008
- Listing ID #:2979275
- Added:34 day(s) ago
- Updated:September 25, 2025 at 12:38 PM
Rooms and interior
- Bedrooms:2
- Total bathrooms:3
- Full bathrooms:2
- Half bathrooms:1
- Living area:1,529 sq. ft.
Heating and cooling
- Cooling:Ceiling Fan(s), Central Air
- Heating:Central
Structure and exterior
- Roof:Shingle
- Year built:2008
- Building area:1,529 sq. ft.
- Lot area:0.02 Acres
Schools
- High school:John Overton Comp High School
- Middle school:William Henry Oliver Middle
- Elementary school:Granbery Elementary
Utilities
- Water:Public, Water Available
- Sewer:Public Sewer
Finances and disclosures
- Price:$380,000
- Price per sq. ft.:$248.53
- Tax amount:$2,270
New listings near 4705 Brighton Village Dr
- New
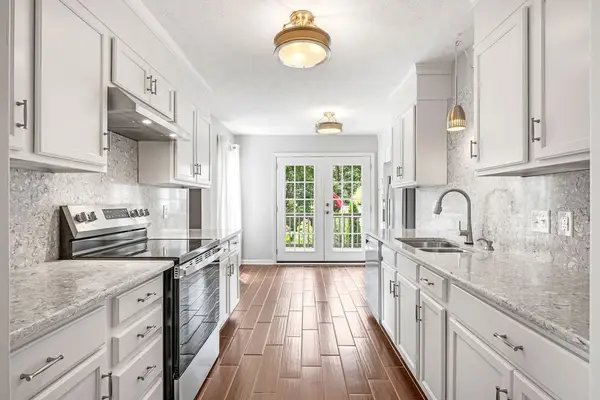 $599,900Active4 beds 3 baths3,003 sq. ft.
$599,900Active4 beds 3 baths3,003 sq. ft.167 Holt Hills Rd, Nashville, TN 37211
MLS# 3001784Listed by: PARKS COMPASS - New
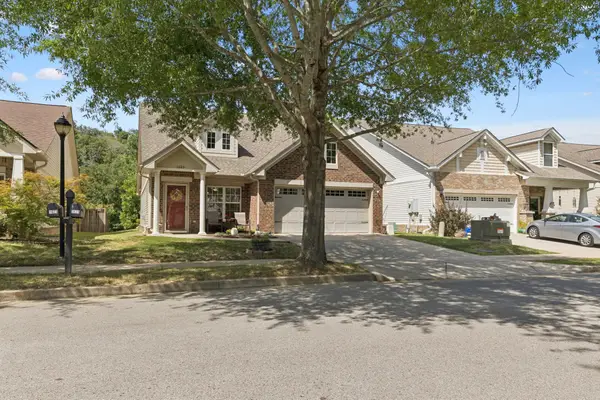 $534,900Active3 beds 3 baths1,951 sq. ft.
$534,900Active3 beds 3 baths1,951 sq. ft.1629 Harpeth Run Dr, Nashville, TN 37221
MLS# 3001816Listed by: WILSON GROUP REAL ESTATE 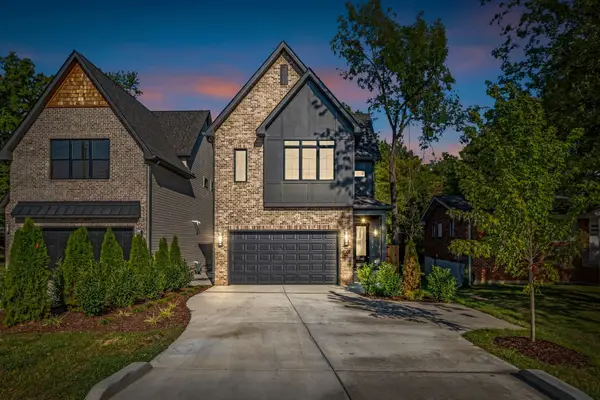 $1,029,000Pending4 beds 6 baths2,932 sq. ft.
$1,029,000Pending4 beds 6 baths2,932 sq. ft.455B Capri Dr, Nashville, TN 37209
MLS# 2992621Listed by: PARKS | COMPASS- New
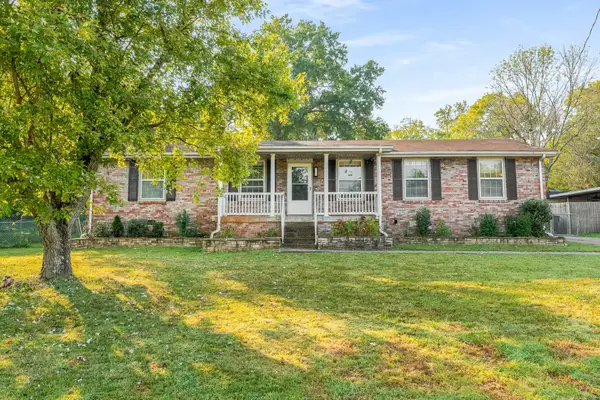 $350,000Active3 beds 2 baths1,475 sq. ft.
$350,000Active3 beds 2 baths1,475 sq. ft.3111 Boulder Park Dr, Nashville, TN 37214
MLS# 3001683Listed by: ZEITLIN SOTHEBY'S INTERNATIONAL REALTY - Open Sat, 12 to 2pmNew
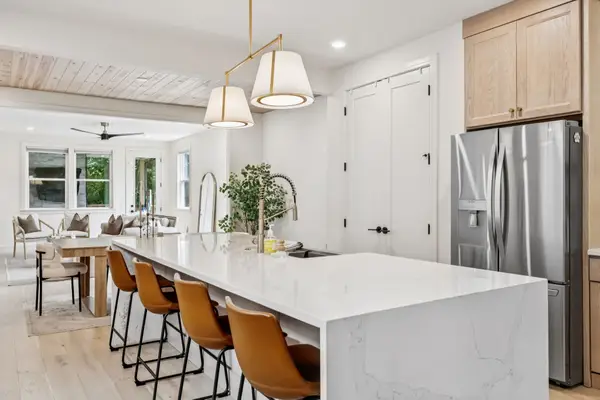 $799,900Active4 beds 3 baths2,330 sq. ft.
$799,900Active4 beds 3 baths2,330 sq. ft.624 Benton Ave, Nashville, TN 37204
MLS# 3001707Listed by: COMPASS RE - New
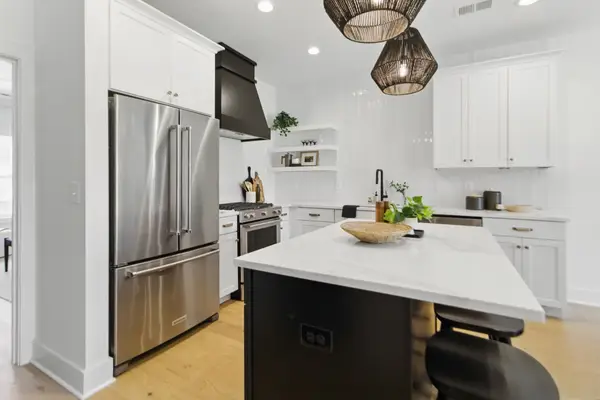 $639,900Active3 beds 3 baths2,104 sq. ft.
$639,900Active3 beds 3 baths2,104 sq. ft.824D Watts Ln, Nashville, TN 37209
MLS# 3001709Listed by: COMPASS RE - New
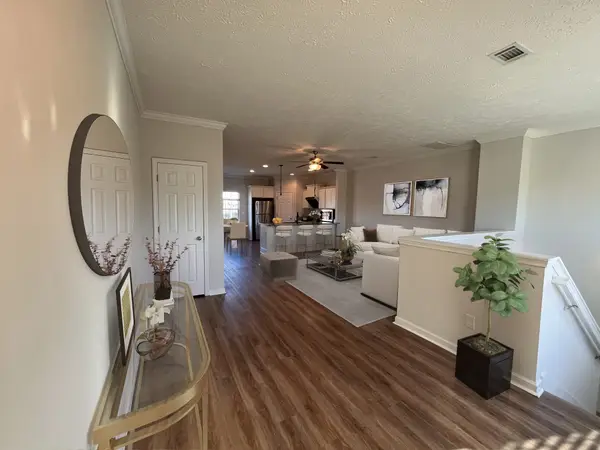 $275,000Active2 beds 3 baths1,720 sq. ft.
$275,000Active2 beds 3 baths1,720 sq. ft.2548 Murfreesboro Pike #3, Nashville, TN 37217
MLS# 3001724Listed by: REALTY ONE GROUP MUSIC CITY - New
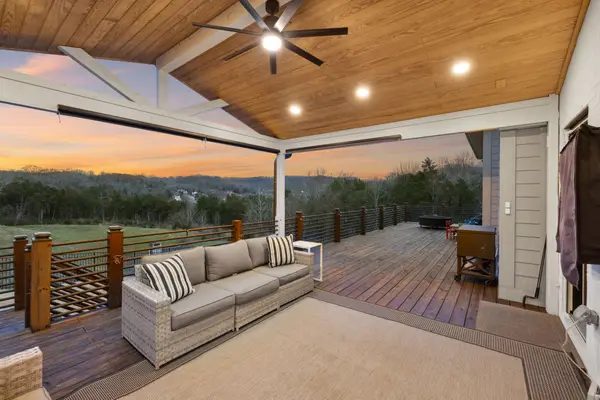 $875,000Active5 beds 5 baths4,859 sq. ft.
$875,000Active5 beds 5 baths4,859 sq. ft.413 Eagle Rdg, Nashville, TN 37209
MLS# 3001752Listed by: COMPASS RE - Open Sat, 12 to 3pmNew
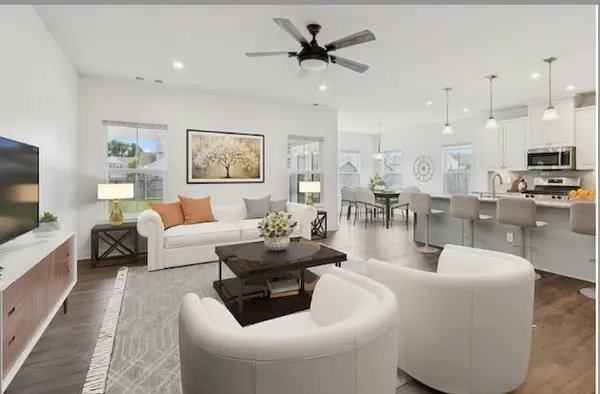 $636,000Active5 beds 3 baths2,800 sq. ft.
$636,000Active5 beds 3 baths2,800 sq. ft.1829 Amesbury Ln, Nashville, TN 37221
MLS# 3001766Listed by: WILSON GROUP REAL ESTATE - New
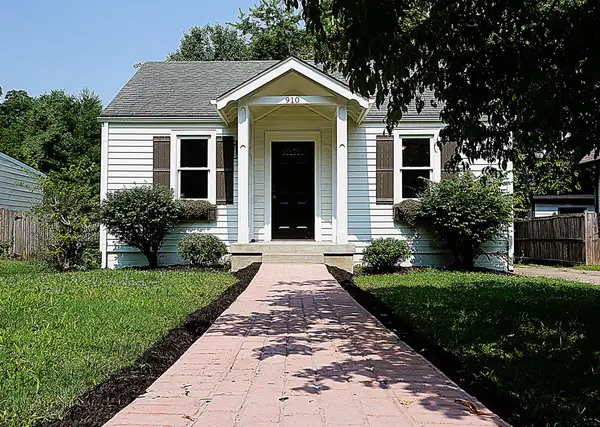 $549,999Active2 beds 2 baths1,179 sq. ft.
$549,999Active2 beds 2 baths1,179 sq. ft.910 Apex St, Nashville, TN 37206
MLS# 3001776Listed by: WILSON GROUP REAL ESTATE
