5001 Stillwood Dr, Nashville, TN 37220
Local realty services provided by:Better Homes and Gardens Real Estate Ben Bray & Associates
5001 Stillwood Dr,Nashville, TN 37220
$775,000
- 3 Beds
- 3 Baths
- 2,724 sq. ft.
- Single family
- Pending
Listed by:john fairhead
Office:onward real estate
MLS#:2998313
Source:NASHVILLE
Price summary
- Price:$775,000
- Price per sq. ft.:$284.51
About this home
Multiple offers received. No more showings. Thar she blows! That elusive ranch on 1.5 acres in an ideal location. What a setting. The kitchen and great room with fireplace overlook the property proudly featuring exquisite landscaping, including a tulip poplar and elm that are both over 200-years old, according to the arborist who has cared for them. Those trees have been there longer than Traveler's Rest up the street. The well-equipped kitchen includes a brand new double oven, granite counters and abundant cabinetry. All bedrooms are on the main level with a bonus room and half-bath downstairs. There is plenty of storage down too; notably, a large cedar closet and attached garage/workshop. What was originally the dining room has been converted to office/laundry. Not difficult to open back up. The formal living room is currently set up as the formal dining room with fireplace. The crawlspace is encapsulated and conditioned with dehumidifier. HVAC is 2024. New dbl oven and mic. Blinds throughout. Re-poured driveway.
Contact an agent
Home facts
- Year built:1957
- Listing ID #:2998313
- Added:5 day(s) ago
- Updated:September 25, 2025 at 12:38 PM
Rooms and interior
- Bedrooms:3
- Total bathrooms:3
- Full bathrooms:2
- Half bathrooms:1
- Living area:2,724 sq. ft.
Heating and cooling
- Cooling:Ceiling Fan(s), Central Air
- Heating:Electric
Structure and exterior
- Year built:1957
- Building area:2,724 sq. ft.
- Lot area:1.49 Acres
Schools
- High school:John Overton Comp High School
- Middle school:Croft Design Center
- Elementary school:Crieve Hall Elementary
Utilities
- Water:Public, Water Available
- Sewer:Public Sewer
Finances and disclosures
- Price:$775,000
- Price per sq. ft.:$284.51
- Tax amount:$4,807
New listings near 5001 Stillwood Dr
- New
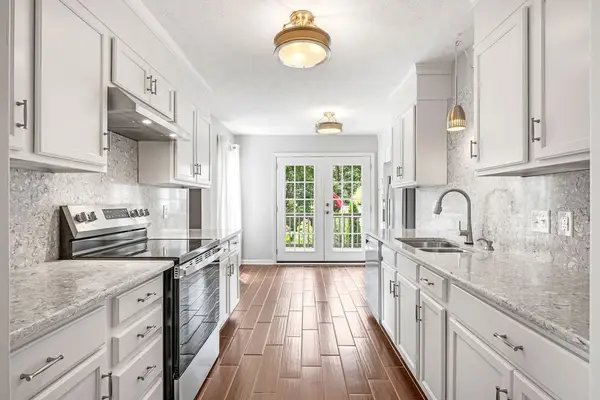 $599,900Active4 beds 3 baths3,003 sq. ft.
$599,900Active4 beds 3 baths3,003 sq. ft.167 Holt Hills Rd, Nashville, TN 37211
MLS# 3001784Listed by: PARKS COMPASS - New
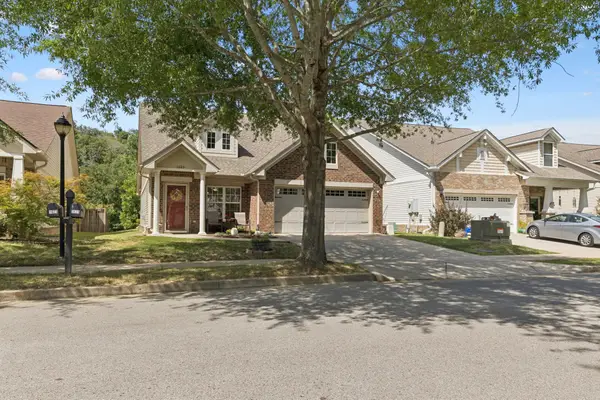 $534,900Active3 beds 3 baths1,951 sq. ft.
$534,900Active3 beds 3 baths1,951 sq. ft.1629 Harpeth Run Dr, Nashville, TN 37221
MLS# 3001816Listed by: WILSON GROUP REAL ESTATE 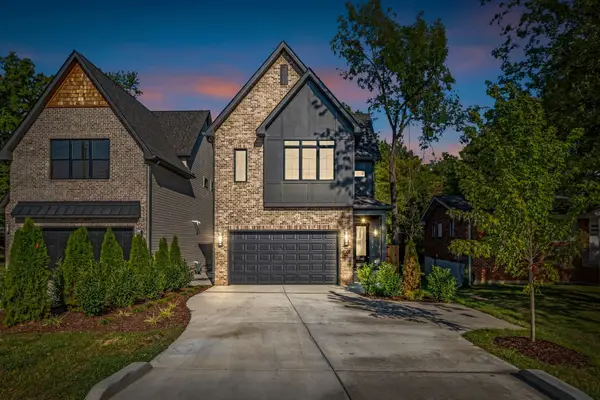 $1,029,000Pending4 beds 6 baths2,932 sq. ft.
$1,029,000Pending4 beds 6 baths2,932 sq. ft.455B Capri Dr, Nashville, TN 37209
MLS# 2992621Listed by: PARKS | COMPASS- New
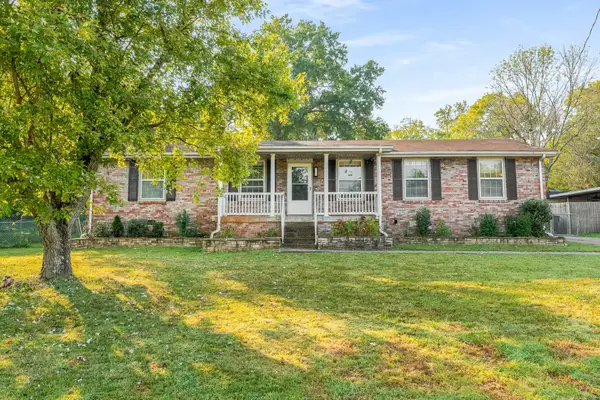 $350,000Active3 beds 2 baths1,475 sq. ft.
$350,000Active3 beds 2 baths1,475 sq. ft.3111 Boulder Park Dr, Nashville, TN 37214
MLS# 3001683Listed by: ZEITLIN SOTHEBY'S INTERNATIONAL REALTY - Open Sat, 12 to 2pmNew
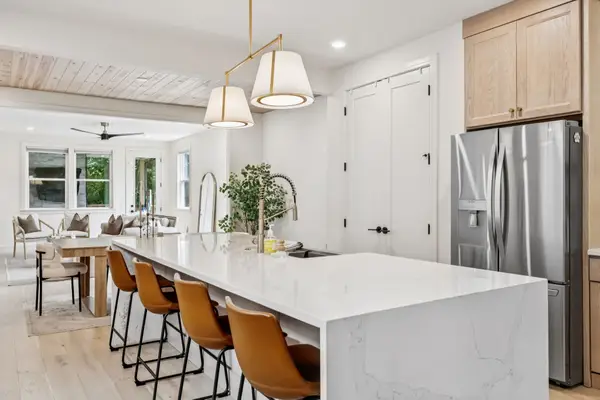 $799,900Active4 beds 3 baths2,330 sq. ft.
$799,900Active4 beds 3 baths2,330 sq. ft.624 Benton Ave, Nashville, TN 37204
MLS# 3001707Listed by: COMPASS RE - New
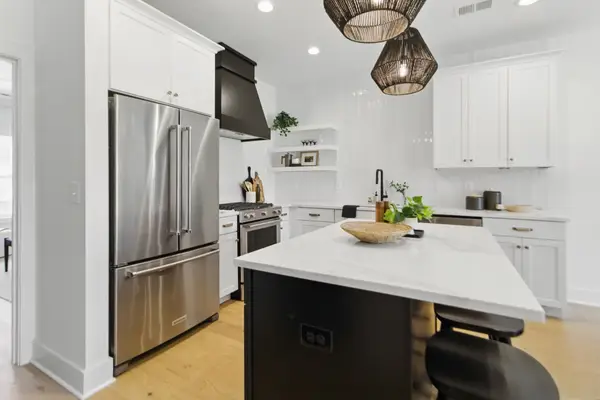 $639,900Active3 beds 3 baths2,104 sq. ft.
$639,900Active3 beds 3 baths2,104 sq. ft.824D Watts Ln, Nashville, TN 37209
MLS# 3001709Listed by: COMPASS RE - New
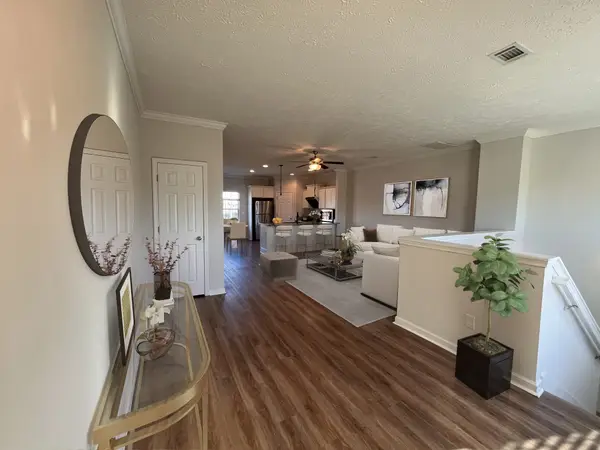 $275,000Active2 beds 3 baths1,720 sq. ft.
$275,000Active2 beds 3 baths1,720 sq. ft.2548 Murfreesboro Pike #3, Nashville, TN 37217
MLS# 3001724Listed by: REALTY ONE GROUP MUSIC CITY - New
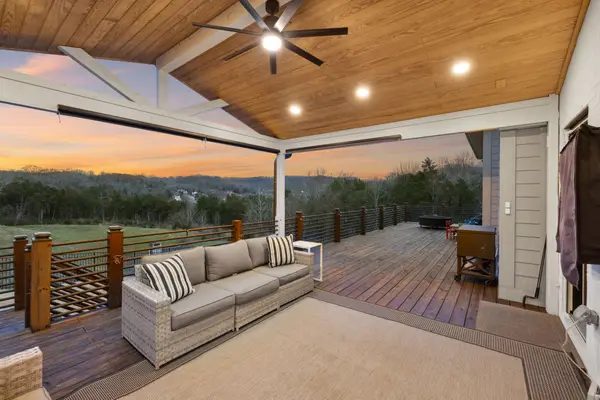 $875,000Active5 beds 5 baths4,859 sq. ft.
$875,000Active5 beds 5 baths4,859 sq. ft.413 Eagle Rdg, Nashville, TN 37209
MLS# 3001752Listed by: COMPASS RE - Open Sat, 12 to 3pmNew
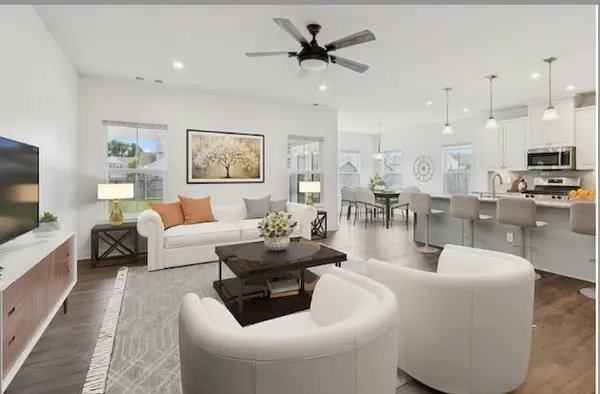 $636,000Active5 beds 3 baths2,800 sq. ft.
$636,000Active5 beds 3 baths2,800 sq. ft.1829 Amesbury Ln, Nashville, TN 37221
MLS# 3001766Listed by: WILSON GROUP REAL ESTATE - New
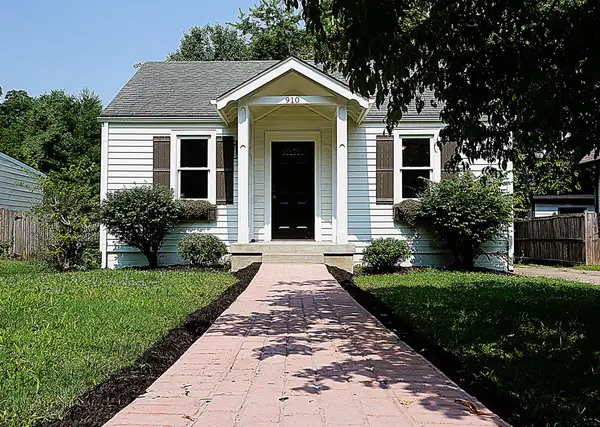 $549,999Active2 beds 2 baths1,179 sq. ft.
$549,999Active2 beds 2 baths1,179 sq. ft.910 Apex St, Nashville, TN 37206
MLS# 3001776Listed by: WILSON GROUP REAL ESTATE
