511B Stevenson St, Nashville, TN 37209
Local realty services provided by:Better Homes and Gardens Real Estate Heritage Group
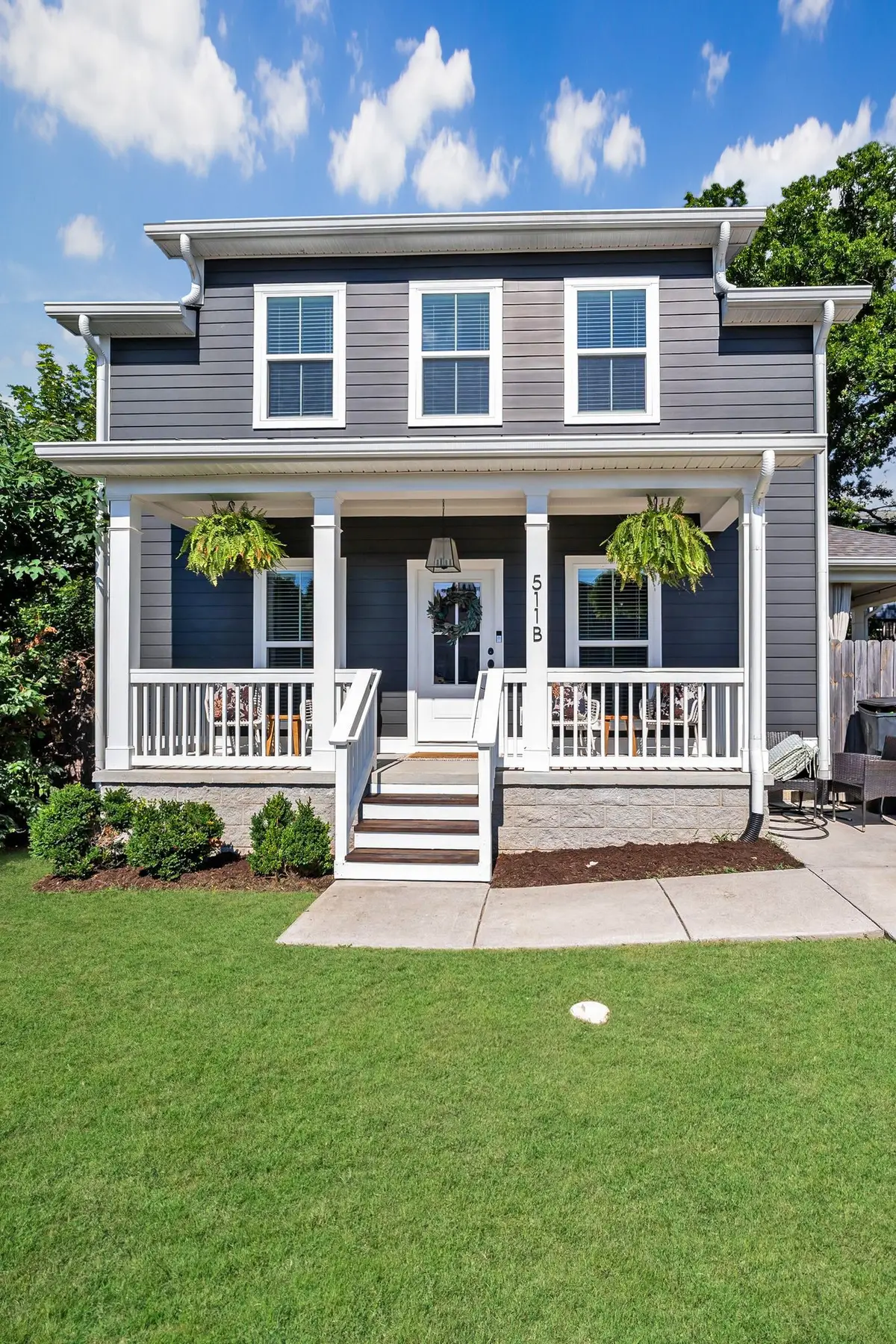

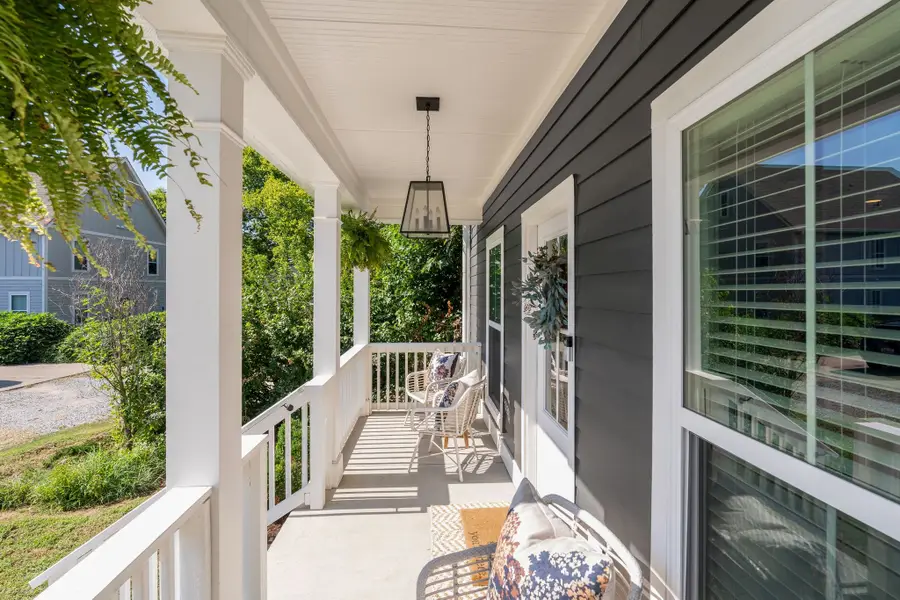
511B Stevenson St,Nashville, TN 37209
$524,900
- 3 Beds
- 3 Baths
- 1,563 sq. ft.
- Single family
- Active
Listed by:christy bashlor
Office:onward real estate
MLS#:2964041
Source:NASHVILLE
Price summary
- Price:$524,900
- Price per sq. ft.:$335.83
About this home
Built by DeFatta Custom Homes, this beautifully crafted residence combines timeless charm with quality construction and privacy. Tucked away along a quiet alley, the home offers a peaceful setting with minimal traffic and a strong sense of seclusion.
The welcoming front porch—perfect for morning coffee or evening chats—exudes classic Southern appeal and sets the tone for what’s inside. With 3 bedrooms and 2.5 baths, the home features thoughtful design elements throughout, including custom wall accents, stylish tile showers, and a beautifully finished combination bath.
Gorgeous hardwood floors flow throughout the main level, leading to a covered outdoor porch that overlooks a spacious, fully fenced backyard—perfect for entertaining, relaxing, or letting kids and pets play freely.
The exterior features durable Hardie board siding for lasting curb appeal and easy maintenance.
Conveniently located, this home is just steps away from a restaurants and Tee Lines—a popular sports bar with bowling and curling. A Pilates studio is opening soon nearby. You're also less than 10 minutes from McCabe Greenway and Golf Course, and just 5 minutes from the vibrant 51st Avenue corridor, home to bars, eateries, and local favorite Midnight Oil pizza & bar.
Additional perks include close proximity to Nashville West shopping center, Publix, and Trader Joe’s, plus quick interstate access and an easy 15-minute drive to downtown Nashville.
Contact an agent
Home facts
- Year built:2022
- Listing Id #:2964041
- Added:13 day(s) ago
- Updated:August 13, 2025 at 02:15 PM
Rooms and interior
- Bedrooms:3
- Total bathrooms:3
- Full bathrooms:2
- Half bathrooms:1
- Living area:1,563 sq. ft.
Heating and cooling
- Cooling:Central Air
- Heating:Central
Structure and exterior
- Year built:2022
- Building area:1,563 sq. ft.
Schools
- High school:Pearl Cohn Magnet High School
- Middle school:Moses McKissack Middle
- Elementary school:Cockrill Elementary
Utilities
- Water:Public, Water Available
- Sewer:Public Sewer
Finances and disclosures
- Price:$524,900
- Price per sq. ft.:$335.83
- Tax amount:$3,102
New listings near 511B Stevenson St
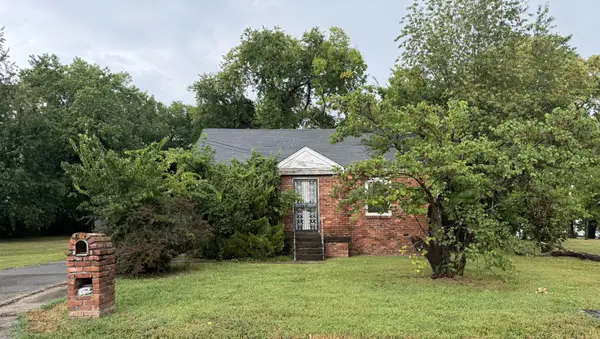 $400,000Pending2 beds 2 baths1,929 sq. ft.
$400,000Pending2 beds 2 baths1,929 sq. ft.2020 15th Ave N, Nashville, TN 37208
MLS# 2973929Listed by: PARKS- New
 $389,952Active3 beds 3 baths1,576 sq. ft.
$389,952Active3 beds 3 baths1,576 sq. ft.1513 Hamden Dr, Nashville, TN 37211
MLS# 2974296Listed by: BOBBY HITE CO., REALTORS - New
 $285,000Active0 Acres
$285,000Active0 Acres6025 Hill Circle Dr, Nashville, TN 37209
MLS# 2974301Listed by: BENCHMARK REALTY, LLC - New
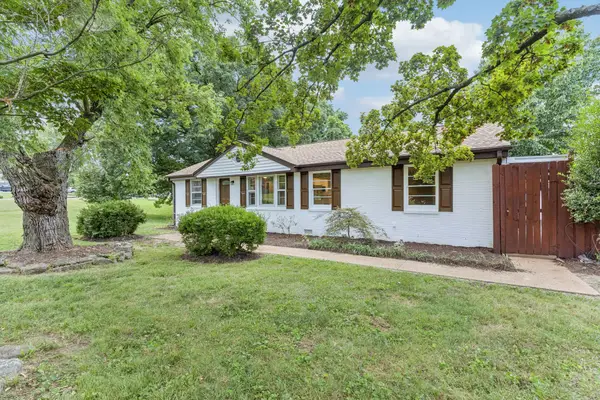 $464,000Active3 beds 2 baths1,500 sq. ft.
$464,000Active3 beds 2 baths1,500 sq. ft.3813 Syfert Ln, Nashville, TN 37211
MLS# 2974314Listed by: BENCHMARK REALTY, LLC - New
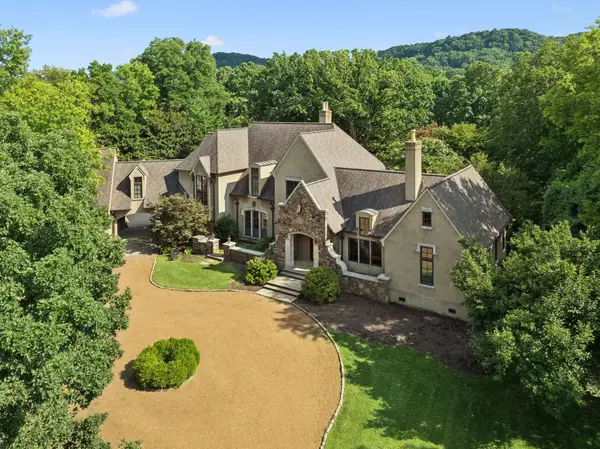 $6,399,000Active4 beds 7 baths7,781 sq. ft.
$6,399,000Active4 beds 7 baths7,781 sq. ft.1011 Gateway Ln, Nashville, TN 37220
MLS# 2974339Listed by: FRIDRICH & CLARK REALTY - New
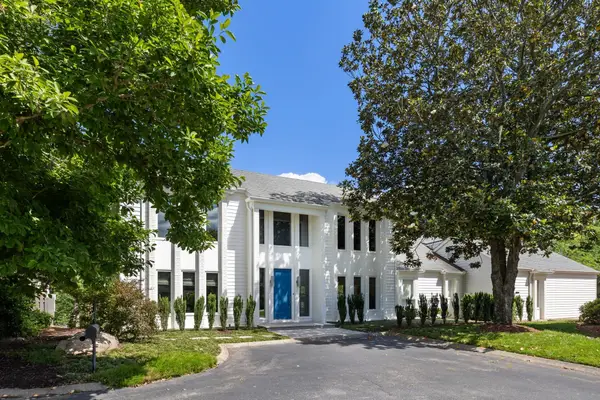 $2,475,000Active4 beds 6 baths5,063 sq. ft.
$2,475,000Active4 beds 6 baths5,063 sq. ft.143 Prospect Hill, Nashville, TN 37205
MLS# 2974193Listed by: FRIDRICH & CLARK REALTY - Open Sun, 2 to 4pmNew
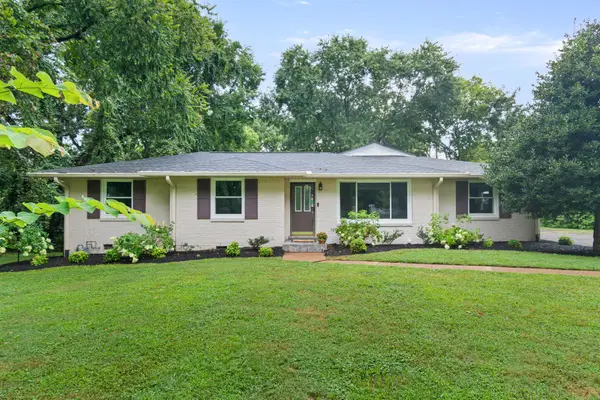 $725,000Active4 beds 2 baths2,086 sq. ft.
$725,000Active4 beds 2 baths2,086 sq. ft.5125 Overton Rd, Nashville, TN 37220
MLS# 2974203Listed by: TYLER YORK REAL ESTATE BROKERS, LLC - Open Sun, 2 to 4pmNew
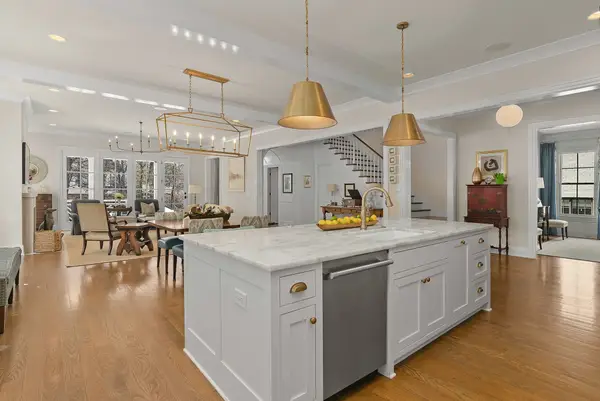 $2,499,900Active5 beds 6 baths4,858 sq. ft.
$2,499,900Active5 beds 6 baths4,858 sq. ft.305 Galloway Dr, Nashville, TN 37204
MLS# 2974140Listed by: COMPASS RE - New
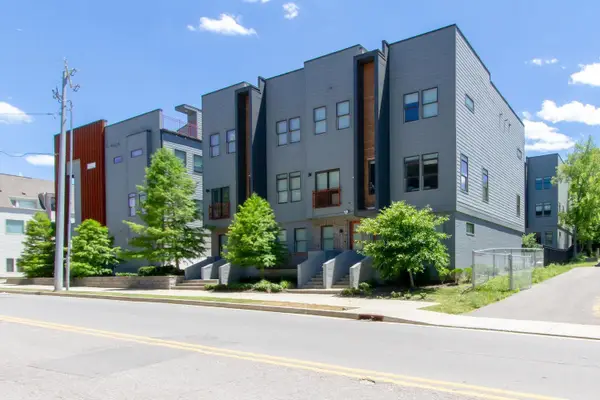 $749,990Active3 beds 3 baths1,637 sq. ft.
$749,990Active3 beds 3 baths1,637 sq. ft.2705C Clifton Ave, Nashville, TN 37209
MLS# 2974174Listed by: SIMPLIHOM - New
 $459,900Active4 beds 4 baths3,127 sq. ft.
$459,900Active4 beds 4 baths3,127 sq. ft.2137 Forge Ridge Cir, Nashville, TN 37217
MLS# 2973784Listed by: RE/MAX CARRIAGE HOUSE
