515 Cityscape Dr, Nashville, TN 37218
Local realty services provided by:Better Homes and Gardens Real Estate Heritage Group
515 Cityscape Dr,Nashville, TN 37218
$487,500
- 2 Beds
- 3 Baths
- 1,548 sq. ft.
- Townhouse
- Pending
Listed by:libby perry
Office:pulte homes tennessee
MLS#:3039587
Source:NASHVILLE
Price summary
- Price:$487,500
- Price per sq. ft.:$314.92
- Monthly HOA dues:$295
About this home
First Look Pricing! Welcome to Skyline—a thoughtfully designed new townhome community nestled on a high-elevation setting overlooking iconic city skyline views. Just minutes from Downtown & northwest of Germantown, experience city living in this designer townhome, tucked in a private, wooded location of the neighborhood. This 2-bedroom, 2.5-bath home spans 1,624 sq. ft. and is packed with upscale features throughout: upgraded wide plank Luxury Vinyl Plank Flooring, Wood-tone Cabinetry, Brushed Nickel Fixtures, Quartz countertops, and a fully Tiled Walk-in Owner's Shower. Storage space is provided throughout, including Walk-in Closets in both Bedrooms. The open-concept Kitchen includes Built-in Stainless-steel Appliances and flows seamlessly into the main living area. Off the main living, an inviting Office nook with Built-In Cabinetry and abundant natural lighting creates an ideal work-from-home space. Top it all off with a private Rooftop Terrace—perfect for morning coffee or sunset views. These townhomes are built by the renowned John Wieland Homes, one of the nation's most established builders who offers the industry’s most comprehensive warranty. This is your chance to enjoy urban, modern living in a peaceful, nature setting—without giving up convenience, quality, or style.
Contact an agent
Home facts
- Year built:2025
- Listing ID #:3039587
- Added:1 day(s) ago
- Updated:November 05, 2025 at 09:00 AM
Rooms and interior
- Bedrooms:2
- Total bathrooms:3
- Full bathrooms:2
- Half bathrooms:1
- Living area:1,548 sq. ft.
Heating and cooling
- Cooling:Central Air, Electric
- Heating:Central, Electric
Structure and exterior
- Roof:Asphalt
- Year built:2025
- Building area:1,548 sq. ft.
Schools
- High school:Whites Creek High
- Middle school:Haynes Middle
- Elementary school:Cumberland Elementary
Utilities
- Water:Public, Water Available
- Sewer:Public Sewer
Finances and disclosures
- Price:$487,500
- Price per sq. ft.:$314.92
- Tax amount:$4,201
New listings near 515 Cityscape Dr
- New
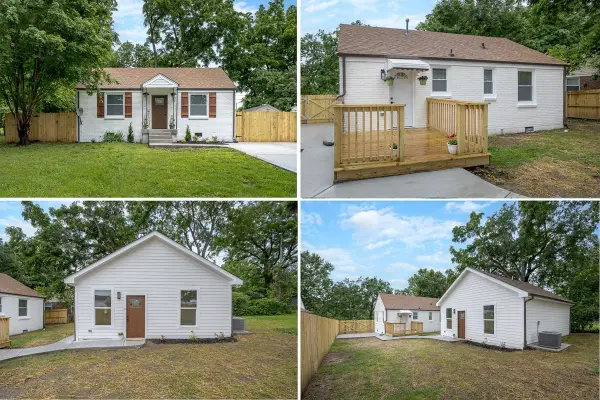 $399,900Active4 beds 3 baths1,405 sq. ft.
$399,900Active4 beds 3 baths1,405 sq. ft.1332 Mercury Dr, Nashville, TN 37217
MLS# 3039624Listed by: KELLER WILLIAMS REALTY - New
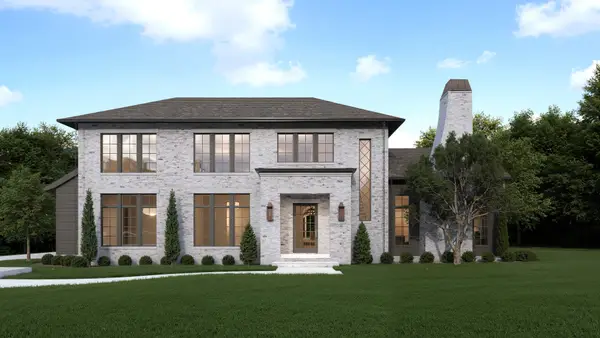 $5,499,000Active5 beds 8 baths6,912 sq. ft.
$5,499,000Active5 beds 8 baths6,912 sq. ft.855 Pasadena Dr, Nashville, TN 37204
MLS# 3039603Listed by: PILKERTON REALTORS - New
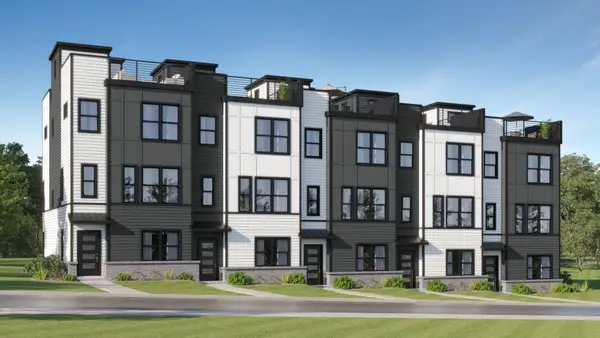 $609,990Active3 beds 4 baths1,985 sq. ft.
$609,990Active3 beds 4 baths1,985 sq. ft.217 Harmony Aly, Nashville, TN 37207
MLS# 3039548Listed by: LENNAR SALES CORP. - New
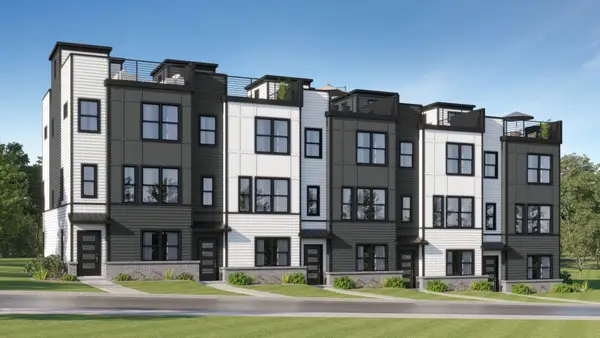 $609,990Active3 beds 4 baths1,985 sq. ft.
$609,990Active3 beds 4 baths1,985 sq. ft.215 Harmony Aly, Nashville, TN 37207
MLS# 3039549Listed by: LENNAR SALES CORP. - New
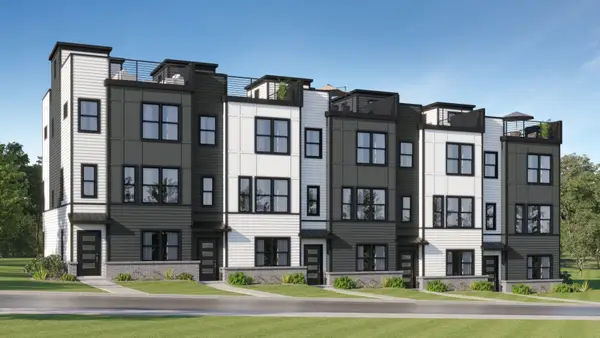 $629,990Active3 beds 4 baths1,985 sq. ft.
$629,990Active3 beds 4 baths1,985 sq. ft.213 Harmony Aly, Nashville, TN 37207
MLS# 3039551Listed by: LENNAR SALES CORP. - New
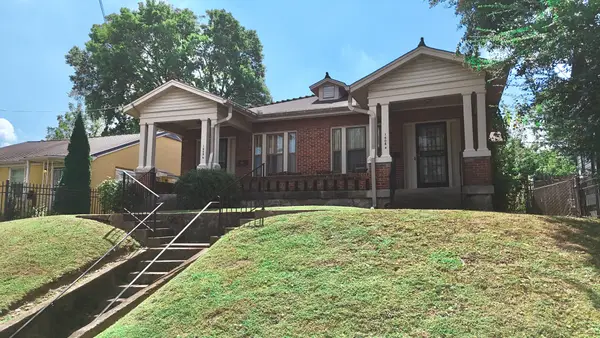 $675,000Active-- beds -- baths2,041 sq. ft.
$675,000Active-- beds -- baths2,041 sq. ft.1608 Shelby Ave, Nashville, TN 37206
MLS# 3001747Listed by: COMPASS - New
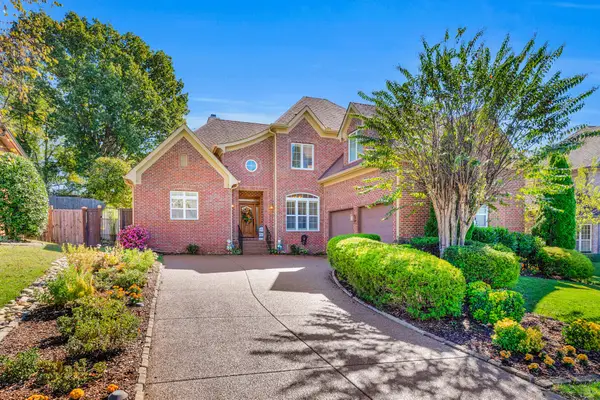 $795,440Active4 beds 4 baths3,169 sq. ft.
$795,440Active4 beds 4 baths3,169 sq. ft.228 Valley Bend Dr, Nashville, TN 37214
MLS# 3033256Listed by: HODGES AND FOOSHEE REALTY INC. - New
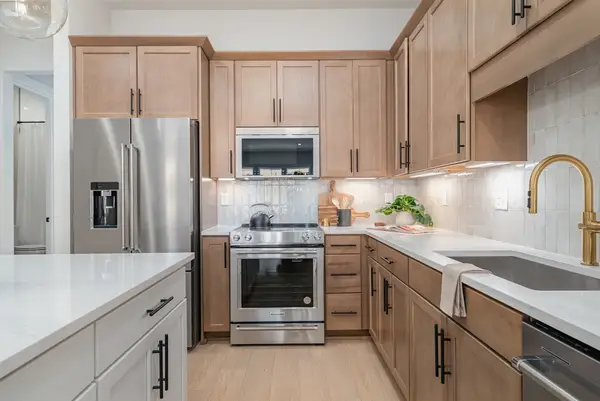 $597,000Active4 beds 4 baths2,101 sq. ft.
$597,000Active4 beds 4 baths2,101 sq. ft.718 41st Ave N, Nashville, TN 37209
MLS# 3039431Listed by: TOLL BROTHERS REAL ESTATE, INC - New
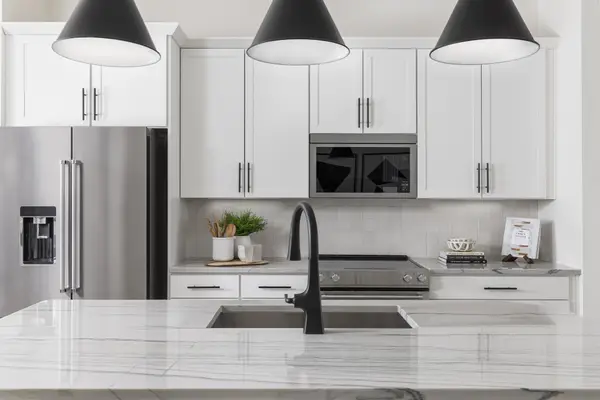 $585,000Active3 beds 4 baths2,101 sq. ft.
$585,000Active3 beds 4 baths2,101 sq. ft.340 Hutcherson Aly, Nashville, TN 37209
MLS# 3039437Listed by: TOLL BROTHERS REAL ESTATE, INC
