5917 Robertson Ave, Nashville, TN 37209
Local realty services provided by:Better Homes and Gardens Real Estate Heritage Group
5917 Robertson Ave,Nashville, TN 37209
$3,000,000
- - Beds
- - Baths
- 9,762 sq. ft.
- Multi-family
- Active
Listed by:brandon c. knox
Office:compass re
MLS#:2976852
Source:NASHVILLE
Price summary
- Price:$3,000,000
- Price per sq. ft.:$307.31
About this home
Rare investment opportunity in Charlotte Park: four newly built homes offered together as one package. Each home is approximately 2,500 sq. ft. with 4 bedrooms, 3.5 baths, and a 2-car garage. Combined, that’s 16 bedrooms, 16 baths, 8 garages, and nearly 10,000 sq. ft. of modern living space. Designed with open-concept kitchens, spacious living areas, dedicated offices, light-filled primary suites, luxury finishes, and fenced backyards, these homes balance style with functionality. Built by Paragon Group, one of Nashville’s premier builders, the package comes with one of the most comprehensive warranties in the city—providing peace of mind along with lasting quality.
Investors can operate the four homes like a boutique 16-bedroom residential complex, or hold them individually for maximum resale flexibility. The package is well suited for long-term rental or corporate housing strategies, offering multiple income paths. Beyond rental potential, this opportunity provides a powerful tax advantage: the ability to leverage 100% bonus depreciation laws, maximizing returns and offering unmatched write-offs.
Located in Charlotte Park, a rapidly growing neighborhood just minutes from downtown Nashville, these homes benefit from strong tenant demand, thriving local dining, and convenient commuter access. Rarely does an investment opportunity combine scale, luxury, tax benefits, and warranty-backed construction in such a desirable location.
Contact an agent
Home facts
- Year built:2025
- Listing ID #:2976852
- Added:36 day(s) ago
- Updated:September 25, 2025 at 07:38 PM
Rooms and interior
- Living area:9,762 sq. ft.
Heating and cooling
- Cooling:Central Air
- Heating:Central
Structure and exterior
- Year built:2025
- Building area:9,762 sq. ft.
Schools
- High school:Pearl Cohn Magnet High School
- Middle school:Moses McKissack Middle
- Elementary school:Cockrill Elementary
Utilities
- Water:Public, Water Available
- Sewer:Public Sewer
Finances and disclosures
- Price:$3,000,000
- Price per sq. ft.:$307.31
New listings near 5917 Robertson Ave
- New
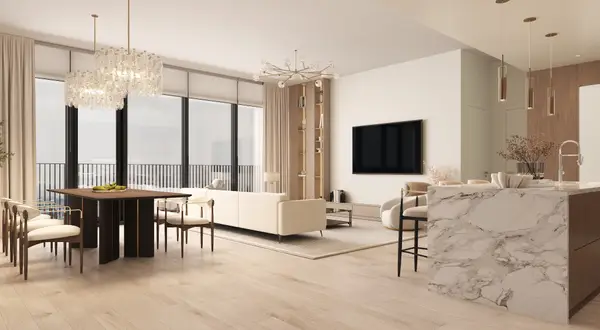 $4,300,000Active3 beds 4 baths2,505 sq. ft.
$4,300,000Active3 beds 4 baths2,505 sq. ft.1717 Hayes St #2302, Nashville, TN 37203
MLS# 2963533Listed by: COMPASS RE - New
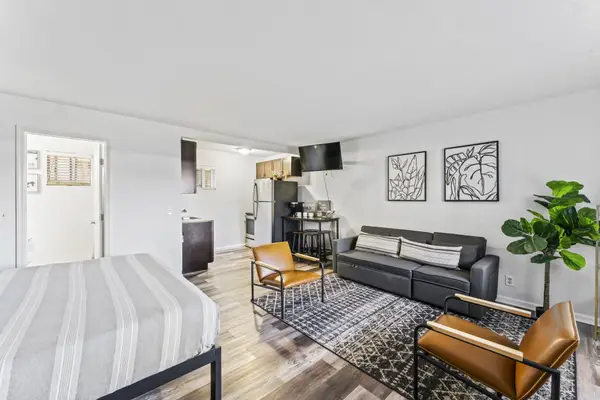 $314,900Active-- beds 1 baths418 sq. ft.
$314,900Active-- beds 1 baths418 sq. ft.803 Hillview Hts #105, Nashville, TN 37204
MLS# 3002039Listed by: CENTURY 21 WRIGHT REALTY - New
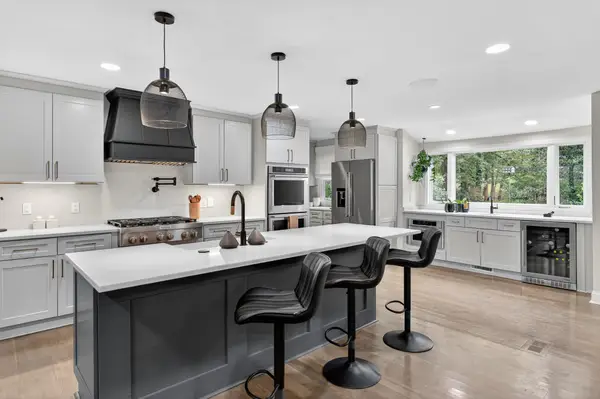 $1,250,000Active4 beds 3 baths3,056 sq. ft.
$1,250,000Active4 beds 3 baths3,056 sq. ft.909 Lakemont Dr, Nashville, TN 37220
MLS# 3002044Listed by: BENCHMARK REALTY, LLC - New
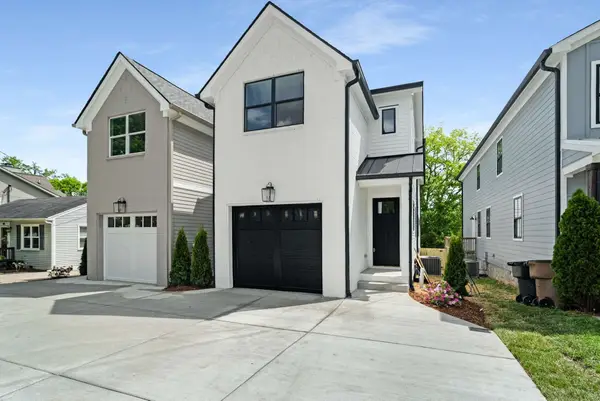 $675,000Active3 beds 4 baths2,154 sq. ft.
$675,000Active3 beds 4 baths2,154 sq. ft.632A Waco Dr, Nashville, TN 37209
MLS# 3001964Listed by: COMPASS RE - Open Sun, 2 to 4pmNew
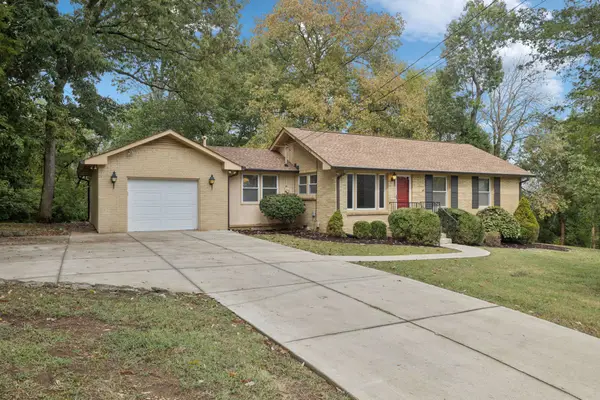 $545,000Active4 beds 3 baths2,026 sq. ft.
$545,000Active4 beds 3 baths2,026 sq. ft.5022 Chaffin Dr, Nashville, TN 37221
MLS# 3001227Listed by: WILSON GROUP REAL ESTATE - Open Sun, 2 to 4pmNew
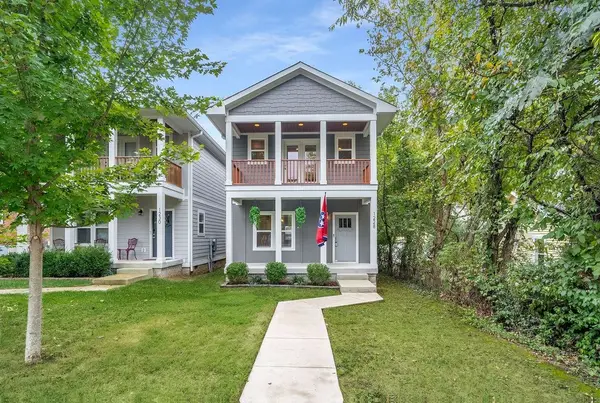 $568,000Active3 beds 3 baths1,600 sq. ft.
$568,000Active3 beds 3 baths1,600 sq. ft.1228 Chester Ave, Nashville, TN 37206
MLS# 3001903Listed by: COLDWELL BANKER SOUTHERN REALTY - New
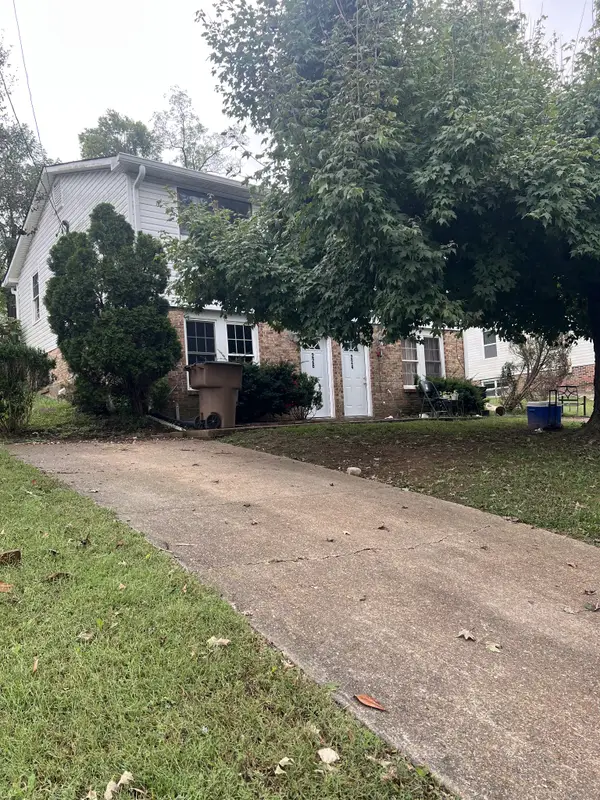 $385,000Active-- beds -- baths2,108 sq. ft.
$385,000Active-- beds -- baths2,108 sq. ft.224 Brevard Ct, Nashville, TN 37211
MLS# 3001930Listed by: BENCHMARK REALTY, LLC - New
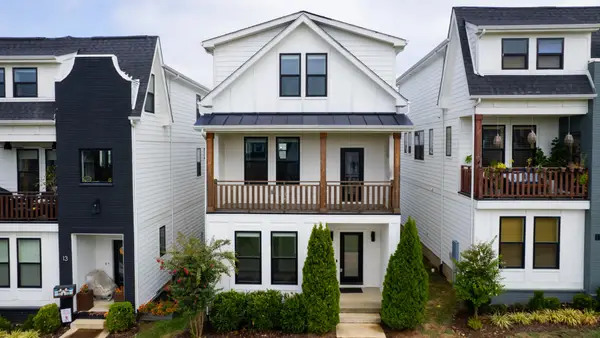 $579,900Active3 beds 4 baths1,825 sq. ft.
$579,900Active3 beds 4 baths1,825 sq. ft.530 Edwin St #12, Nashville, TN 37207
MLS# 3001872Listed by: PINSON PROPERTY GROUP, LLC - New
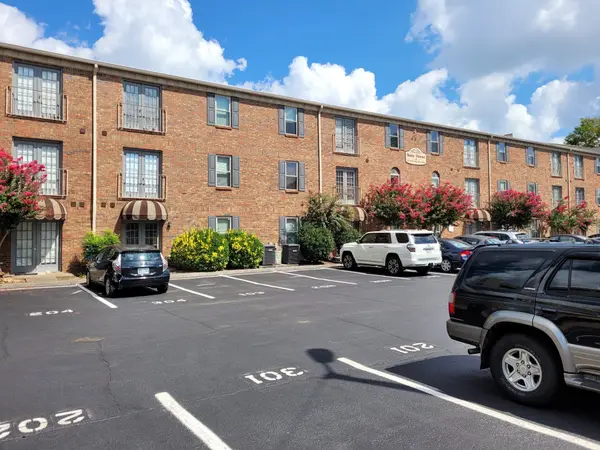 $314,900Active2 beds 2 baths800 sq. ft.
$314,900Active2 beds 2 baths800 sq. ft.1808 State St #101, Nashville, TN 37203
MLS# 3001874Listed by: COMPASS - New
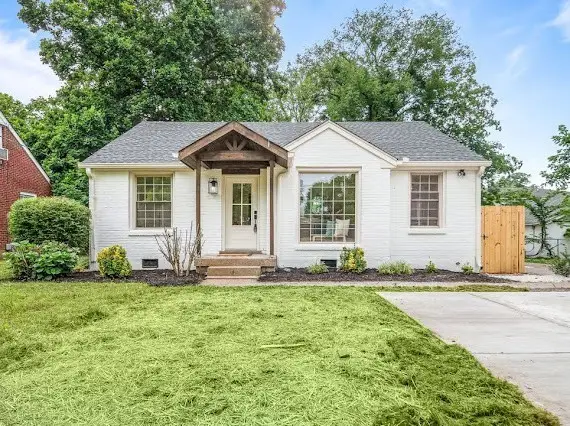 $794,900Active3 beds 2 baths1,551 sq. ft.
$794,900Active3 beds 2 baths1,551 sq. ft.1110 Matthews Pl, Nashville, TN 37206
MLS# 3001875Listed by: SIMPLIHOM
