6007 Temple Rd, Nashville, TN 37221
Local realty services provided by:Better Homes and Gardens Real Estate Ben Bray & Associates
6007 Temple Rd,Nashville, TN 37221
$899,000
- 5 Beds
- 4 Baths
- 4,259 sq. ft.
- Single family
- Active
Listed by:alissa razansky-robinson, clhms
Office:compass re
MLS#:2988283
Source:NASHVILLE
Price summary
- Price:$899,000
- Price per sq. ft.:$211.08
About this home
Featured in Nashville Interiors Magazine. Renovated Gem in PRIME location with coffee shops, dining and much more. No HOA. Nestled on a serene 1+ acre lot, this beautifully renovated home offers the best of both worlds: a Nashville address paired with zoning for the highly sought-after Williamson County schools. Just minutes from Temple Hills Country Club, golf, and only a short drive to downtown Nashville, this home combines convenience, privacy, and modern living. Lower level use as Recording Studio or family Media Room (projector and screen included), Large Primary Suite, Open, airy living room with French doors and exposed wood beams adding character and warmth.
2 Laundry rooms lower and main levels. 5th bedroom on main level can be used for workout room/bonus or in-law suite with outdoor access. Dedicated main-level office with french doors ideal for working from home. Finished walkout basement media room was used as an artist’s dream recording studio complete with a vocal booth and set up for professional wiring by Grammy winning artist. Previously used by acclaimed musicians including Amanda Shires and Kyle Cook (Matchbox 20). Large storage closets throughout and separate cooling system. Minutes to Grassland Schools. *Recent updates include roof, hvac, new wood flooring, lighting, carpet, back deck.
Contact an agent
Home facts
- Year built:1964
- Listing ID #:2988283
- Added:1 day(s) ago
- Updated:September 05, 2025 at 10:48 PM
Rooms and interior
- Bedrooms:5
- Total bathrooms:4
- Full bathrooms:3
- Half bathrooms:1
- Living area:4,259 sq. ft.
Heating and cooling
- Cooling:Central Air
- Heating:Central
Structure and exterior
- Year built:1964
- Building area:4,259 sq. ft.
- Lot area:1.14 Acres
Schools
- High school:Franklin High School
- Middle school:Grassland Middle School
- Elementary school:Grassland Elementary
Utilities
- Water:Public, Water Available
- Sewer:Public Sewer
Finances and disclosures
- Price:$899,000
- Price per sq. ft.:$211.08
- Tax amount:$2,598
New listings near 6007 Temple Rd
- New
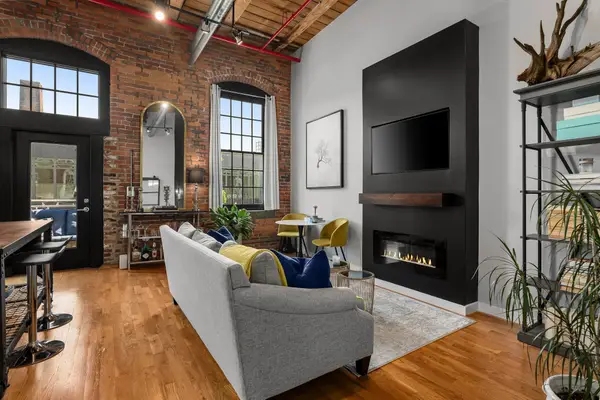 $469,900Active2 beds 1 baths876 sq. ft.
$469,900Active2 beds 1 baths876 sq. ft.1350 Rosa L Parks Blvd #463, Nashville, TN 37208
MLS# 2988176Listed by: COMPASS RE - New
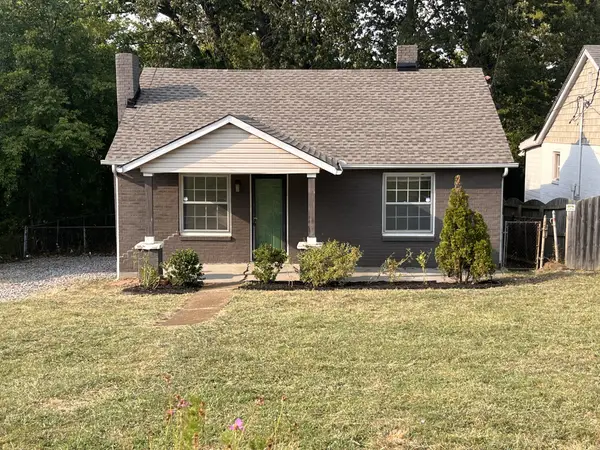 $389,000Active3 beds 1 baths1,200 sq. ft.
$389,000Active3 beds 1 baths1,200 sq. ft.1421 Monetta Avenue, Nashville, TN 37216
MLS# 2990383Listed by: EXP REALTY - Open Sat, 1 to 4pmNew
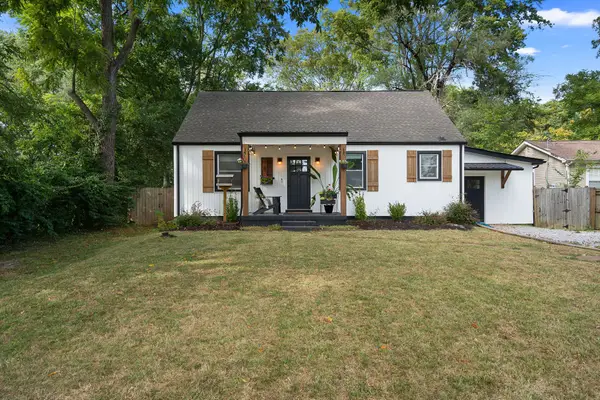 $599,900Active3 beds 2 baths1,998 sq. ft.
$599,900Active3 beds 2 baths1,998 sq. ft.2707 Brunswick Dr, Nashville, TN 37207
MLS# 2985375Listed by: LHI HOMES INTERNATIONAL - New
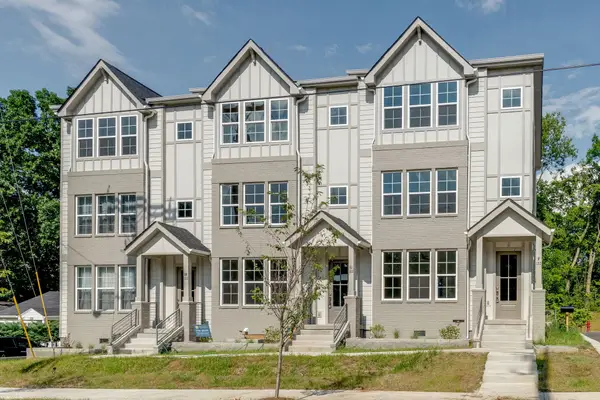 $629,900Active4 beds 4 baths2,094 sq. ft.
$629,900Active4 beds 4 baths2,094 sq. ft.122H Oceola Ave, Nashville, TN 37209
MLS# 2986218Listed by: ZEITLIN SOTHEBY'S INTERNATIONAL REALTY - New
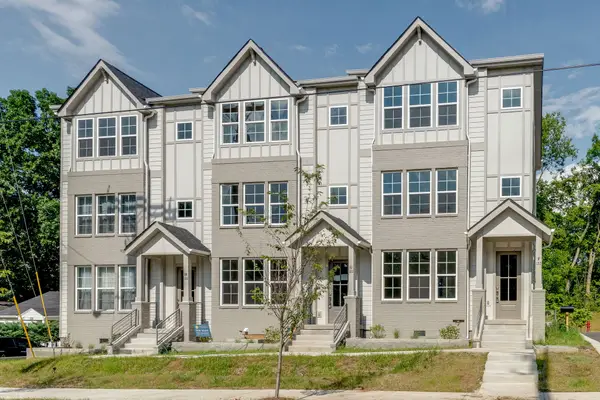 $624,900Active4 beds 4 baths2,094 sq. ft.
$624,900Active4 beds 4 baths2,094 sq. ft.122G Oceola Ave, Nashville, TN 37209
MLS# 2986219Listed by: ZEITLIN SOTHEBY'S INTERNATIONAL REALTY - New
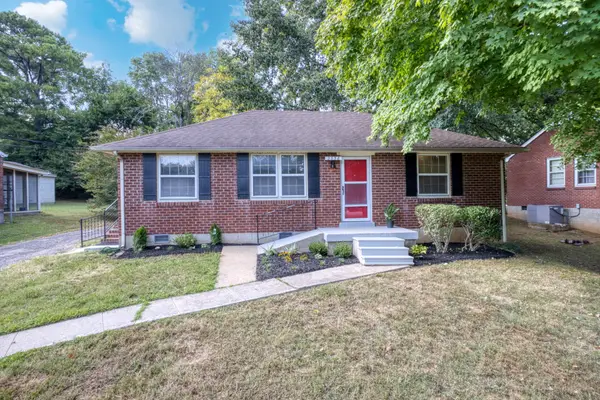 $359,900Active3 beds 1 baths1,000 sq. ft.
$359,900Active3 beds 1 baths1,000 sq. ft.2538 Woodberry Dr, Nashville, TN 37214
MLS# 2990397Listed by: LPT REALTY LLC - New
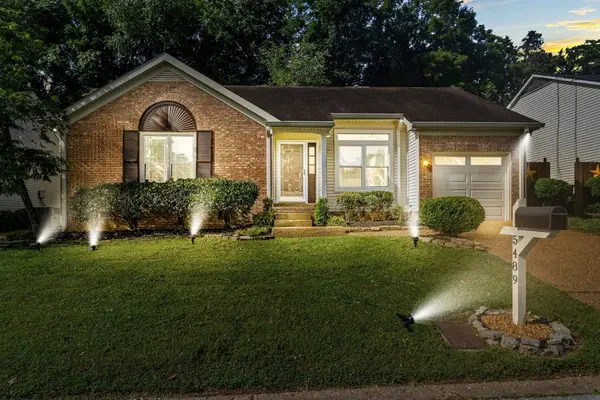 $415,000Active3 beds 2 baths1,185 sq. ft.
$415,000Active3 beds 2 baths1,185 sq. ft.5489 Village Way, Nashville, TN 37211
MLS# 2990401Listed by: CADENCE REAL ESTATE - New
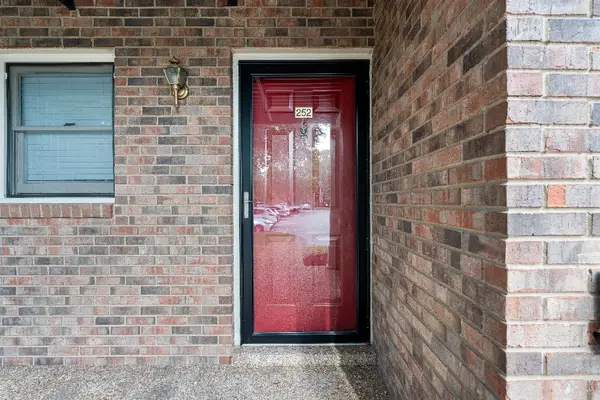 $259,900Active2 beds -- baths1,082 sq. ft.
$259,900Active2 beds -- baths1,082 sq. ft.252 Westfield Dr, Nashville, TN 37221
MLS# 2990426Listed by: LISTWITHFREEDOM.COM - New
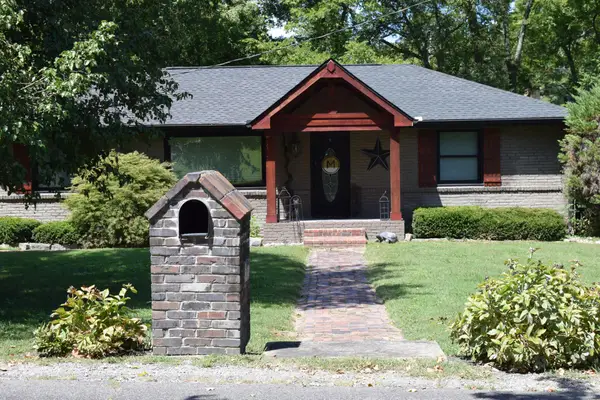 Listed by BHGRE$735,000Active3 beds 3 baths2,131 sq. ft.
Listed by BHGRE$735,000Active3 beds 3 baths2,131 sq. ft.5108 Pritchett Dr, Nashville, TN 37220
MLS# 2990428Listed by: RELIANT REALTY ERA POWERED 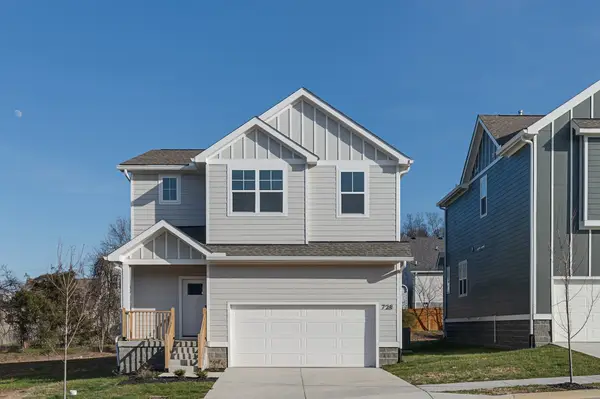 $522,500Pending4 beds 3 baths2,067 sq. ft.
$522,500Pending4 beds 3 baths2,067 sq. ft.752 Caraway Lane, Nashville, TN 37211
MLS# 2990386Listed by: LEGACY SOUTH BROKERAGE
