64 Fern Ave #5, Nashville, TN 37207
Local realty services provided by:Better Homes and Gardens Real Estate Heritage Group
64 Fern Ave #5,Nashville, TN 37207
$645,000
- 3 Beds
- 3 Baths
- 1,452 sq. ft.
- Townhouse
- Active
Listed by:tyler antonakos
Office:rockbrook realty
MLS#:2678329
Source:NASHVILLE
Price summary
- Price:$645,000
- Price per sq. ft.:$444.21
- Monthly HOA dues:$120
About this home
Discover the perfect short-term rental opportunity with this charming 1,452 sq. ft. home. Featuring 3 bedrooms and 2.5 bathrooms, this cozy retreat is ideal for both guests and investors. The inviting interior boasts beautiful hardwood floors and comfortable furniture, creating a warm and welcoming atmosphere. Each bedroom is thoughtfully furnished to provide a restful night's sleep, while the open-concept living and dining areas offer ample space for relaxation and entertainment. The fully-equipped kitchen ensures guests have everything they need for their stay, while modern bathrooms add a touch of luxury. The property's excellent location make it a sought-after rental, promising great income potential. Whether you're looking to expand your rental portfolio or seeking a delightful vacation home, this property is an exceptional find. Don't miss out on this fantastic opportunity to own a profitable and cozy short-term rental!
Contact an agent
Home facts
- Year built:2019
- Listing ID #:2678329
- Added:440 day(s) ago
- Updated:September 25, 2025 at 07:38 PM
Rooms and interior
- Bedrooms:3
- Total bathrooms:3
- Full bathrooms:2
- Half bathrooms:1
- Living area:1,452 sq. ft.
Heating and cooling
- Cooling:Ceiling Fan(s), Central Air
- Heating:Central
Structure and exterior
- Roof:Membrane
- Year built:2019
- Building area:1,452 sq. ft.
- Lot area:0.02 Acres
Schools
- High school:Maplewood Comp High School
- Middle school:Jere Baxter Middle
- Elementary school:Shwab Elementary
Utilities
- Water:Public, Water Available
- Sewer:Public Sewer
Finances and disclosures
- Price:$645,000
- Price per sq. ft.:$444.21
- Tax amount:$4,858
New listings near 64 Fern Ave #5
- New
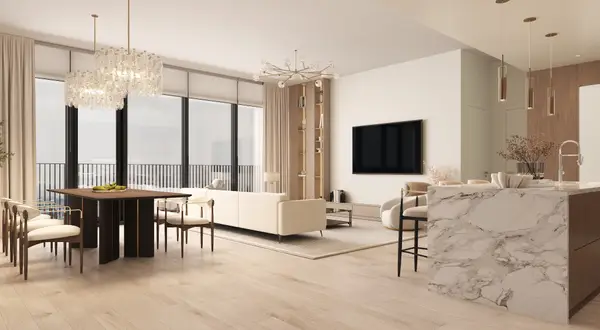 $4,300,000Active3 beds 4 baths2,505 sq. ft.
$4,300,000Active3 beds 4 baths2,505 sq. ft.1717 Hayes St #2302, Nashville, TN 37203
MLS# 2963533Listed by: COMPASS RE - New
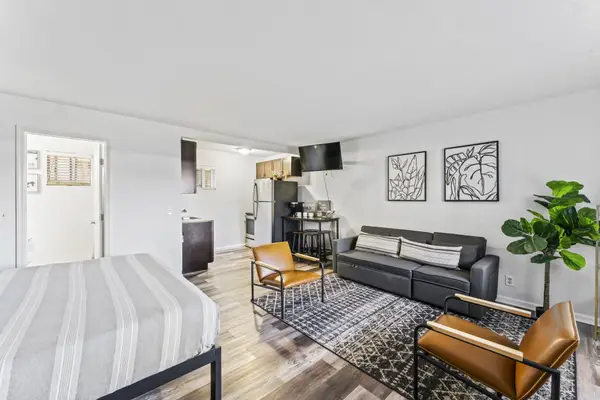 $314,900Active-- beds 1 baths418 sq. ft.
$314,900Active-- beds 1 baths418 sq. ft.803 Hillview Hts #105, Nashville, TN 37204
MLS# 3002039Listed by: CENTURY 21 WRIGHT REALTY - New
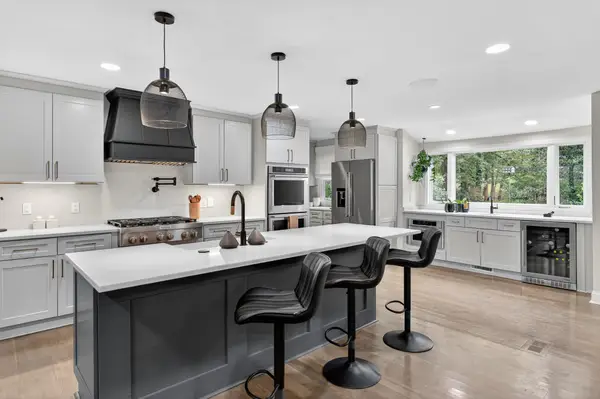 $1,250,000Active4 beds 3 baths3,056 sq. ft.
$1,250,000Active4 beds 3 baths3,056 sq. ft.909 Lakemont Dr, Nashville, TN 37220
MLS# 3002044Listed by: BENCHMARK REALTY, LLC - New
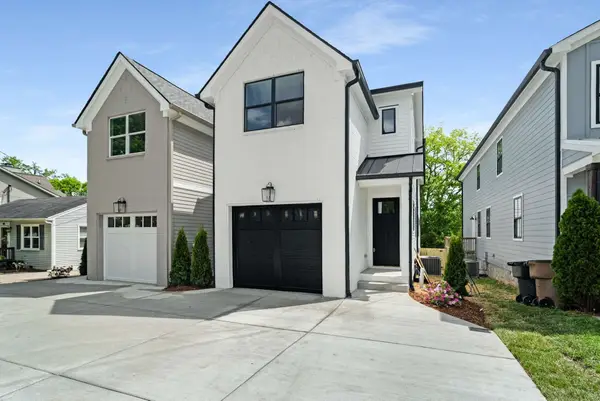 $675,000Active3 beds 4 baths2,154 sq. ft.
$675,000Active3 beds 4 baths2,154 sq. ft.632A Waco Dr, Nashville, TN 37209
MLS# 3001964Listed by: COMPASS RE - Open Sun, 2 to 4pmNew
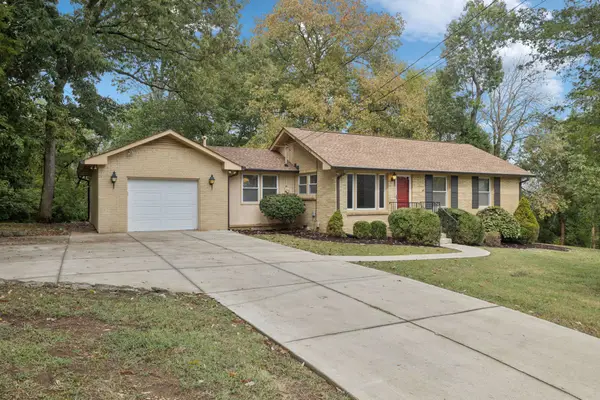 $545,000Active4 beds 3 baths2,026 sq. ft.
$545,000Active4 beds 3 baths2,026 sq. ft.5022 Chaffin Dr, Nashville, TN 37221
MLS# 3001227Listed by: WILSON GROUP REAL ESTATE - Open Sun, 2 to 4pmNew
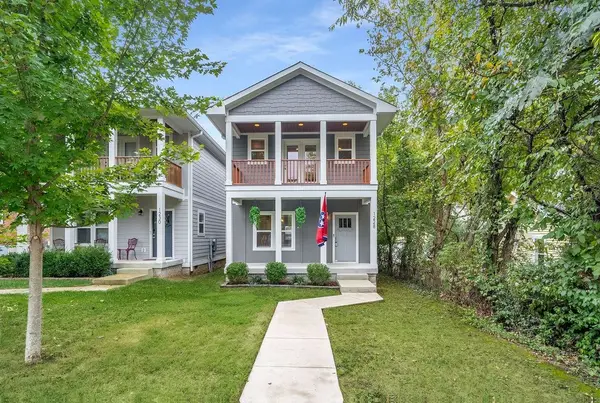 $568,000Active3 beds 3 baths1,600 sq. ft.
$568,000Active3 beds 3 baths1,600 sq. ft.1228 Chester Ave, Nashville, TN 37206
MLS# 3001903Listed by: COLDWELL BANKER SOUTHERN REALTY - New
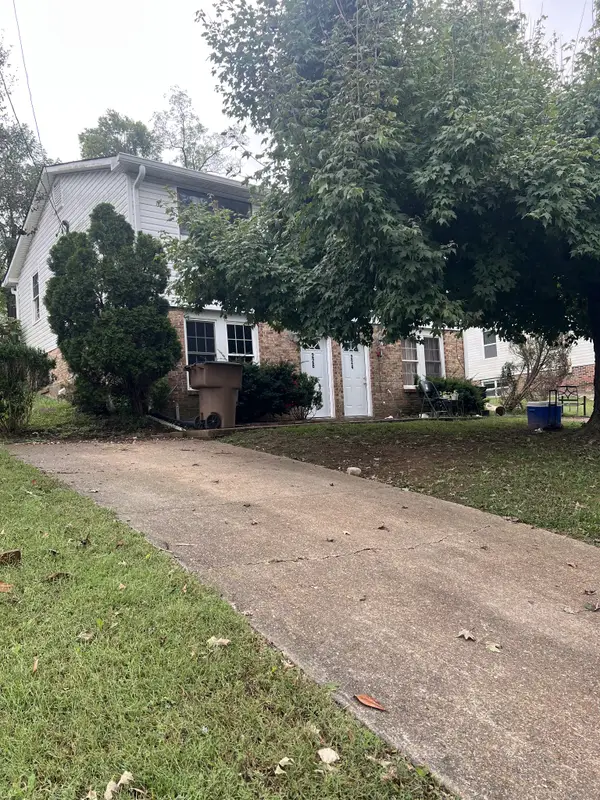 $385,000Active-- beds -- baths2,108 sq. ft.
$385,000Active-- beds -- baths2,108 sq. ft.224 Brevard Ct, Nashville, TN 37211
MLS# 3001930Listed by: BENCHMARK REALTY, LLC - New
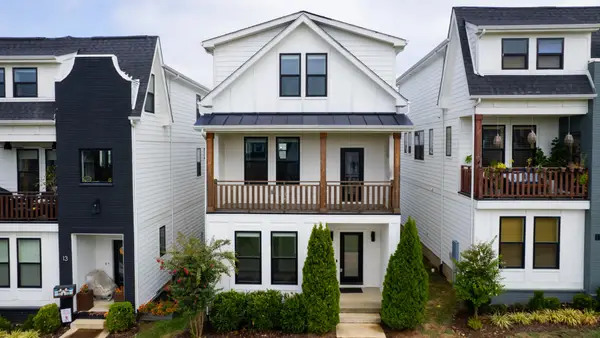 $579,900Active3 beds 4 baths1,825 sq. ft.
$579,900Active3 beds 4 baths1,825 sq. ft.530 Edwin St #12, Nashville, TN 37207
MLS# 3001872Listed by: PINSON PROPERTY GROUP, LLC - New
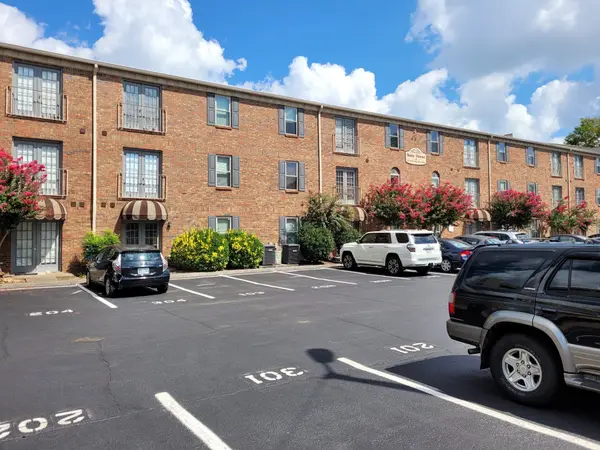 $314,900Active2 beds 2 baths800 sq. ft.
$314,900Active2 beds 2 baths800 sq. ft.1808 State St #101, Nashville, TN 37203
MLS# 3001874Listed by: COMPASS - New
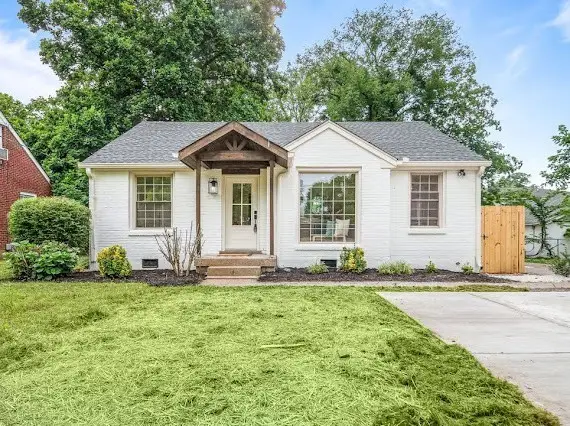 $794,900Active3 beds 2 baths1,551 sq. ft.
$794,900Active3 beds 2 baths1,551 sq. ft.1110 Matthews Pl, Nashville, TN 37206
MLS# 3001875Listed by: SIMPLIHOM
