743 Benton Ave, Nashville, TN 37204
Local realty services provided by:Better Homes and Gardens Real Estate Heritage Group
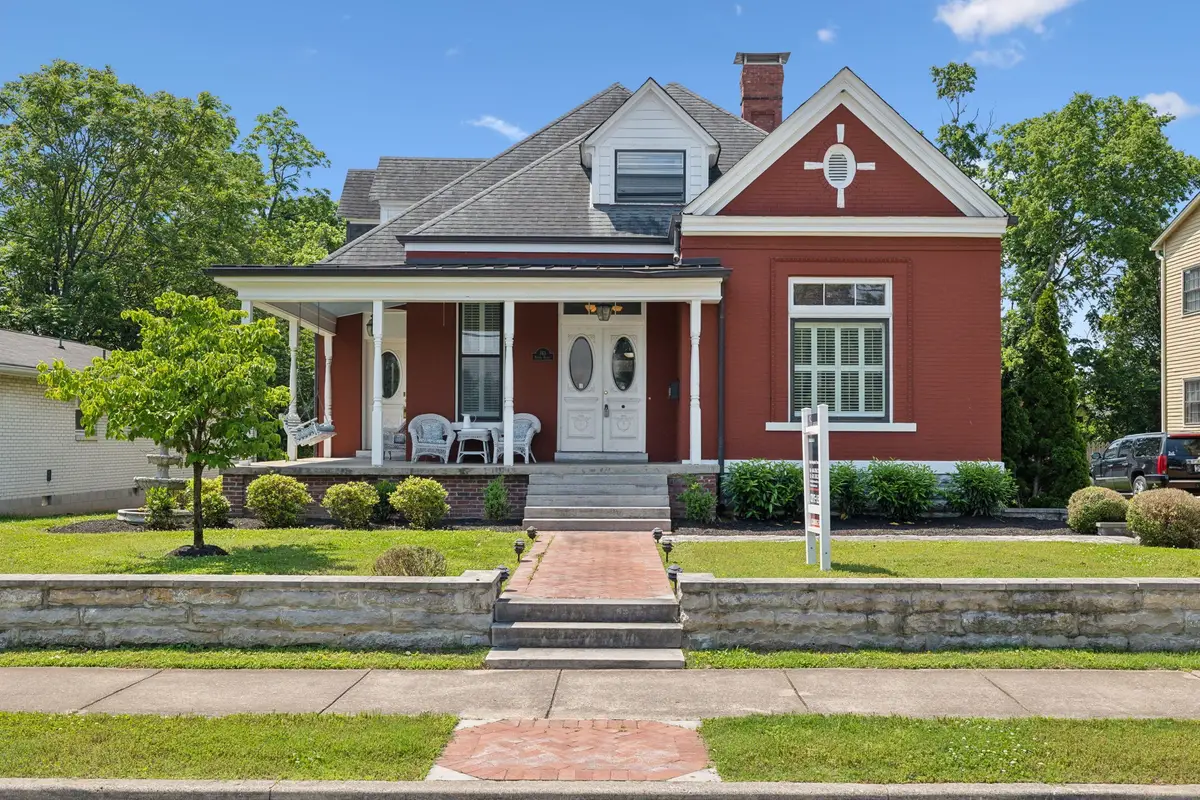
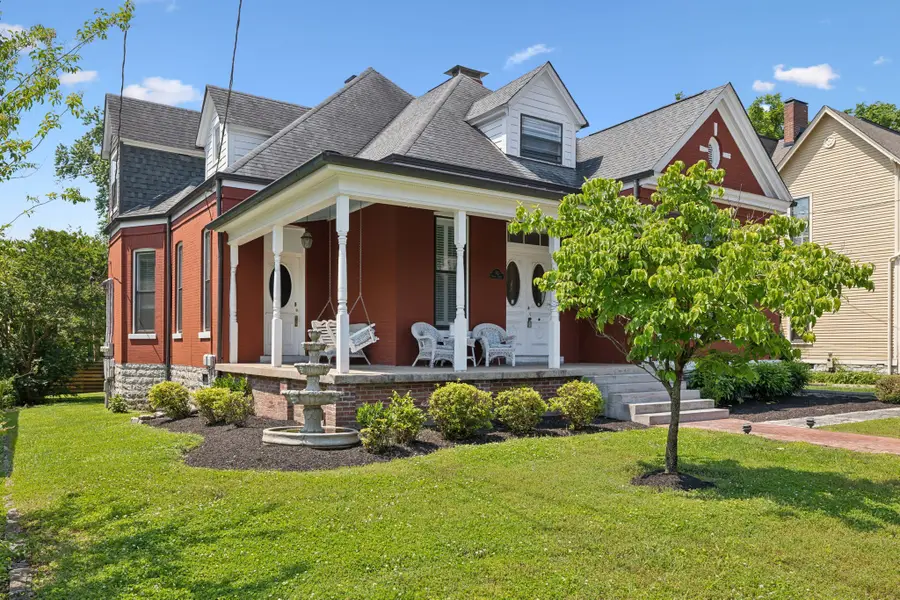
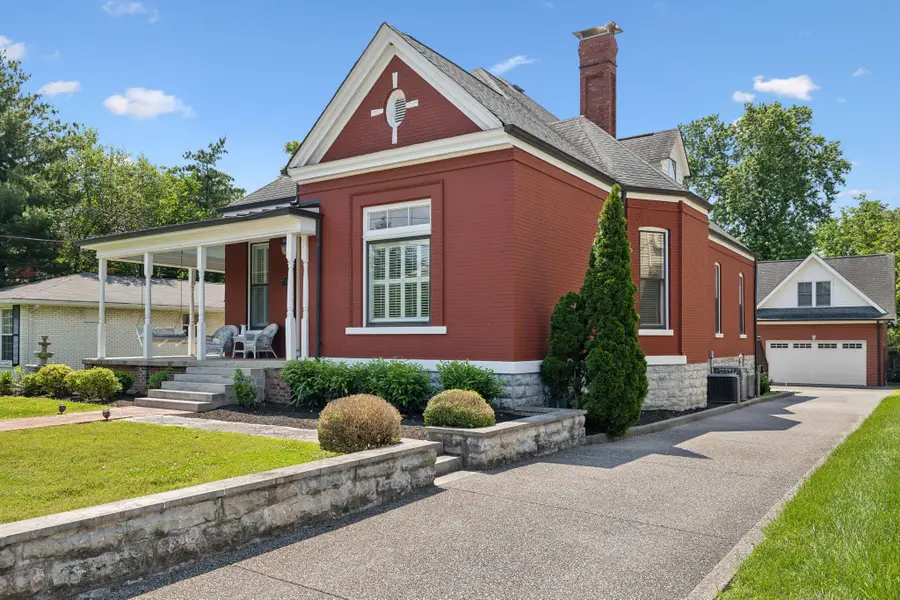
743 Benton Ave,Nashville, TN 37204
$1,350,000
- 4 Beds
- 3 Baths
- 3,410 sq. ft.
- Single family
- Active
Listed by:blair blaylock teasdale
Office:crye-leike, inc., realtors
MLS#:2887287
Source:NASHVILLE
Price summary
- Price:$1,350,000
- Price per sq. ft.:$395.89
About this home
Experience the charm and versatility of this historic Nashville gem! This remarkable residence is ideally located on one of Nashville’s most prestigious streets, just two miles away from the vibrant downtown corridor and the renowned 12 South district. This property can be easily converted back into a single family residence, but currently offers a multitude of income streams, making it an excellent investment opportunity.
The main house, a Victorian beauty built in 1910, exudes timeless elegance with its preserved original features. Marvel at the exquisite original tile, 12+ foot ceilings, working fireplaces with some converted to gas, grand oversized pocket doors, and stunning heart of pine floors. Currently the main home is divided into 2 rental units, a 1BR/1BA and a 3 BR/2BA.
Indulge in the perfect blend of modern and historical elements with the sleek carriage house, constructed in 2016. This could be an STR, in-law or teen/college suite boasting an inviting open floor plan, a spacious bedroom, luxurious oversized bathroom, and a state-of-the-art kitchen. It even has its own private entrance, situated above a meticulously designed three-car garage with an epoxy floor, central heating/cooling and an additional half bathroom, which also has the potential to be incoming producing. Each floor is 1,028 sf. for a total of 2,056
Undoubtedly, it’s a property that epitomizes the essence of “location, location, location.”
Contact an agent
Home facts
- Year built:1910
- Listing Id #:2887287
- Added:89 day(s) ago
- Updated:August 13, 2025 at 02:37 PM
Rooms and interior
- Bedrooms:4
- Total bathrooms:3
- Full bathrooms:3
- Living area:3,410 sq. ft.
Heating and cooling
- Cooling:Ceiling Fan(s), Central Air, Electric
- Heating:Central, Electric
Structure and exterior
- Roof:Shingle
- Year built:1910
- Building area:3,410 sq. ft.
- Lot area:0.25 Acres
Schools
- High school:Hillsboro Comp High School
- Middle school:John Trotwood Moore Middle
- Elementary school:Waverly-Belmont Elementary School
Utilities
- Water:Public, Water Available
- Sewer:Public Sewer
Finances and disclosures
- Price:$1,350,000
- Price per sq. ft.:$395.89
- Tax amount:$8,004
New listings near 743 Benton Ave
- New
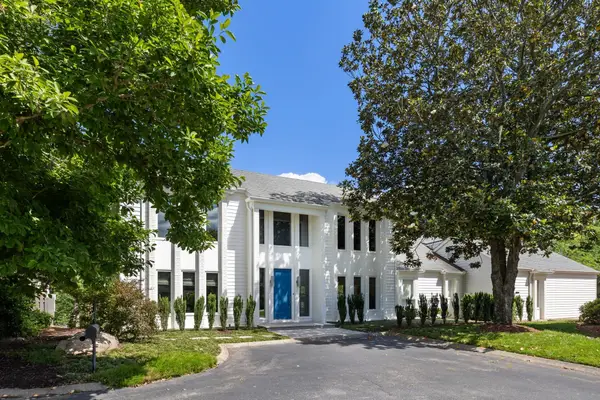 $2,475,000Active4 beds 6 baths5,063 sq. ft.
$2,475,000Active4 beds 6 baths5,063 sq. ft.143 Prospect Hill, Nashville, TN 37205
MLS# 2974193Listed by: FRIDRICH & CLARK REALTY - Open Sun, 2 to 4pmNew
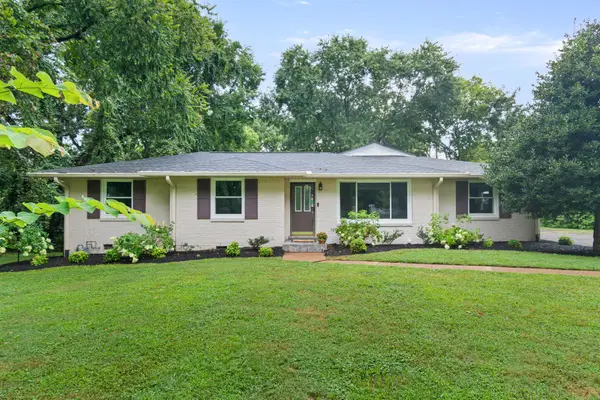 $725,000Active4 beds 2 baths2,086 sq. ft.
$725,000Active4 beds 2 baths2,086 sq. ft.5125 Overton Rd, Nashville, TN 37220
MLS# 2974203Listed by: TYLER YORK REAL ESTATE BROKERS, LLC - Open Sun, 2 to 4pmNew
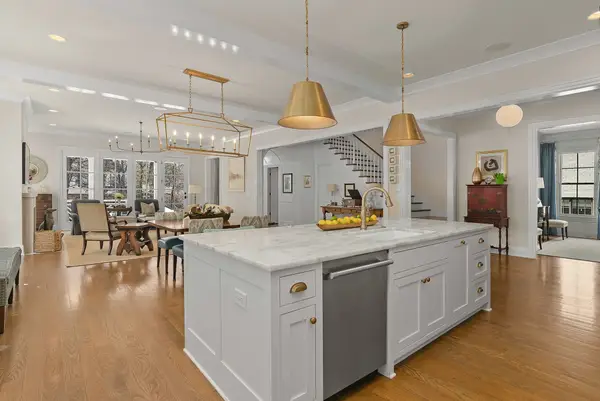 $2,499,900Active5 beds 6 baths4,858 sq. ft.
$2,499,900Active5 beds 6 baths4,858 sq. ft.305 Galloway Dr, Nashville, TN 37204
MLS# 2974140Listed by: COMPASS RE - New
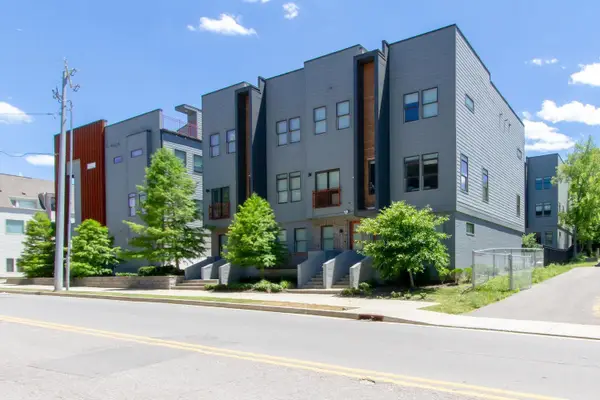 $749,990Active3 beds 3 baths1,637 sq. ft.
$749,990Active3 beds 3 baths1,637 sq. ft.2705C Clifton Ave, Nashville, TN 37209
MLS# 2974174Listed by: SIMPLIHOM - New
 $459,900Active4 beds 4 baths3,127 sq. ft.
$459,900Active4 beds 4 baths3,127 sq. ft.2137 Forge Ridge Cir, Nashville, TN 37217
MLS# 2973784Listed by: RE/MAX CARRIAGE HOUSE - New
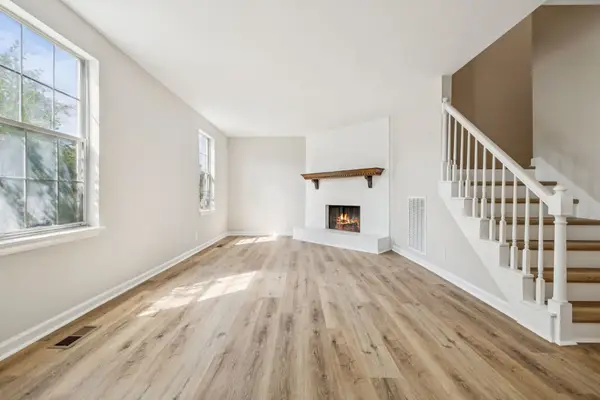 $265,000Active3 beds 2 baths1,548 sq. ft.
$265,000Active3 beds 2 baths1,548 sq. ft.3712 Colonial Heritage Dr, Nashville, TN 37217
MLS# 2974068Listed by: KELLER WILLIAMS REALTY MT. JULIET - New
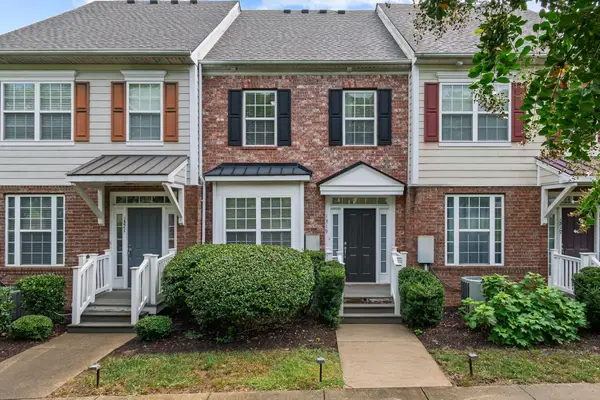 $372,900Active3 beds 4 baths1,908 sq. ft.
$372,900Active3 beds 4 baths1,908 sq. ft.1319 Concord Mill Ln, Nashville, TN 37211
MLS# 2974079Listed by: NASHVILLE AREA HOMES - Open Sun, 2 to 4pmNew
 $685,000Active4 beds 3 baths2,234 sq. ft.
$685,000Active4 beds 3 baths2,234 sq. ft.1025A Elvira Ave, Nashville, TN 37216
MLS# 2974080Listed by: KELLER WILLIAMS REALTY - New
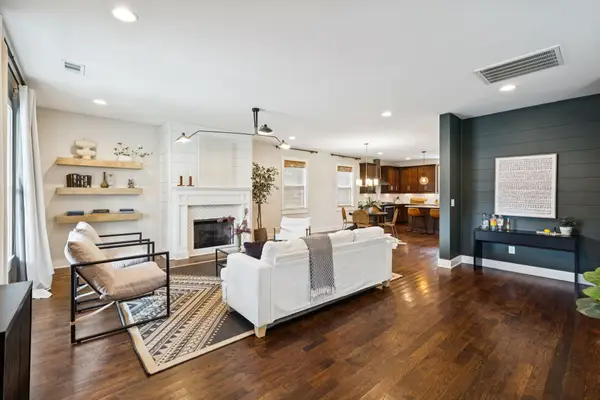 $599,000Active3 beds 3 baths2,000 sq. ft.
$599,000Active3 beds 3 baths2,000 sq. ft.1623B Cahal Ave, Nashville, TN 37206
MLS# 2974133Listed by: COMPASS TENNESSEE, LLC - New
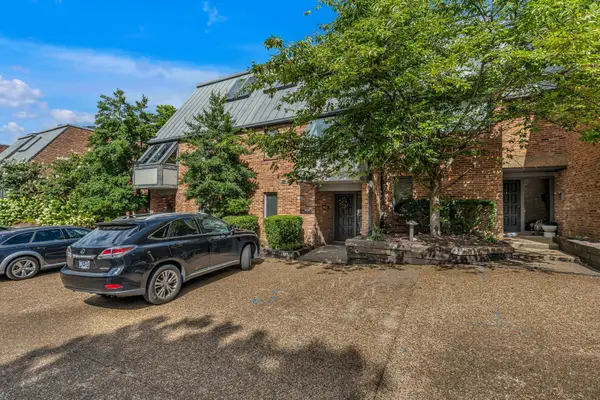 $535,000Active2 beds 2 baths1,950 sq. ft.
$535,000Active2 beds 2 baths1,950 sq. ft.118 Hampton Pl, Nashville, TN 37215
MLS# 2974137Listed by: PARKS COMPASS
