761 Harpeth Trace Dr, Nashville, TN 37221
Local realty services provided by:Better Homes and Gardens Real Estate Heritage Group
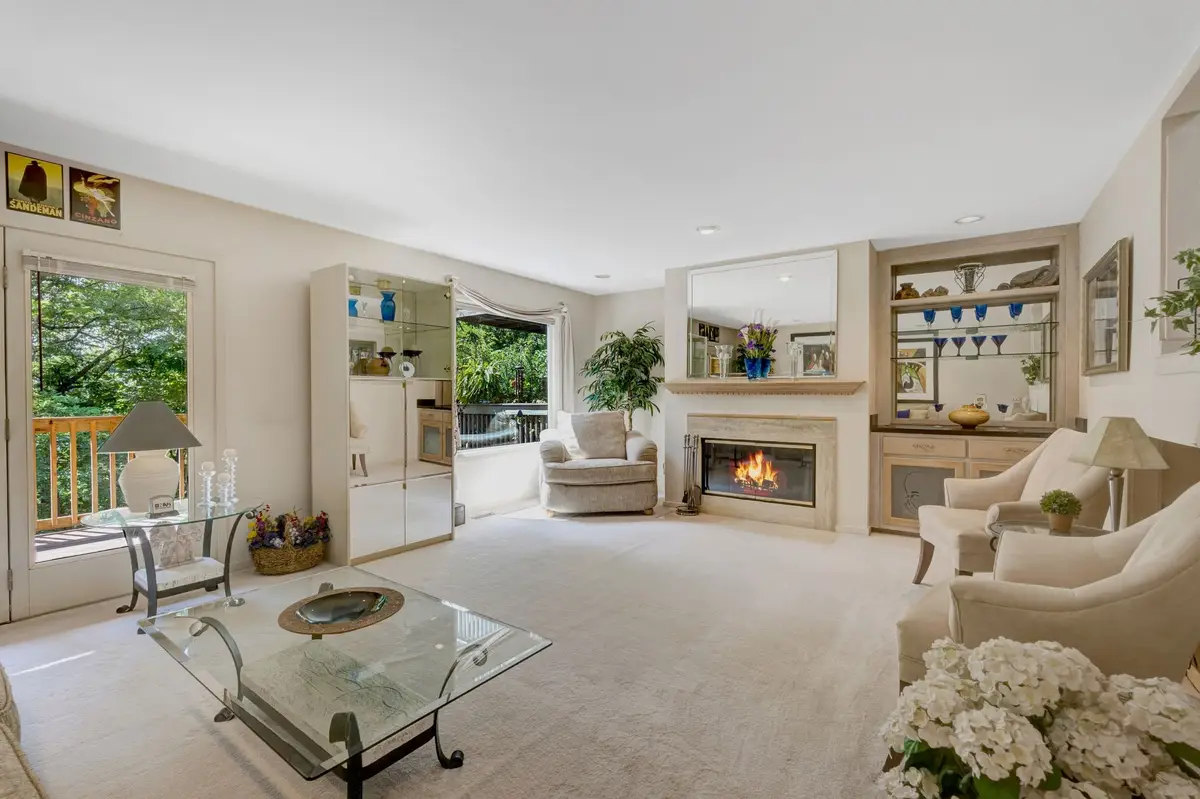
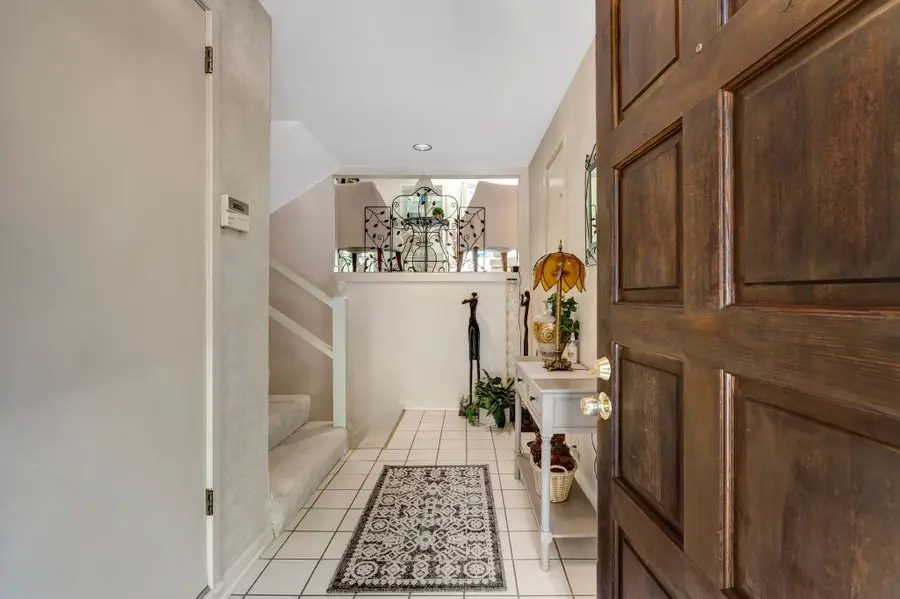
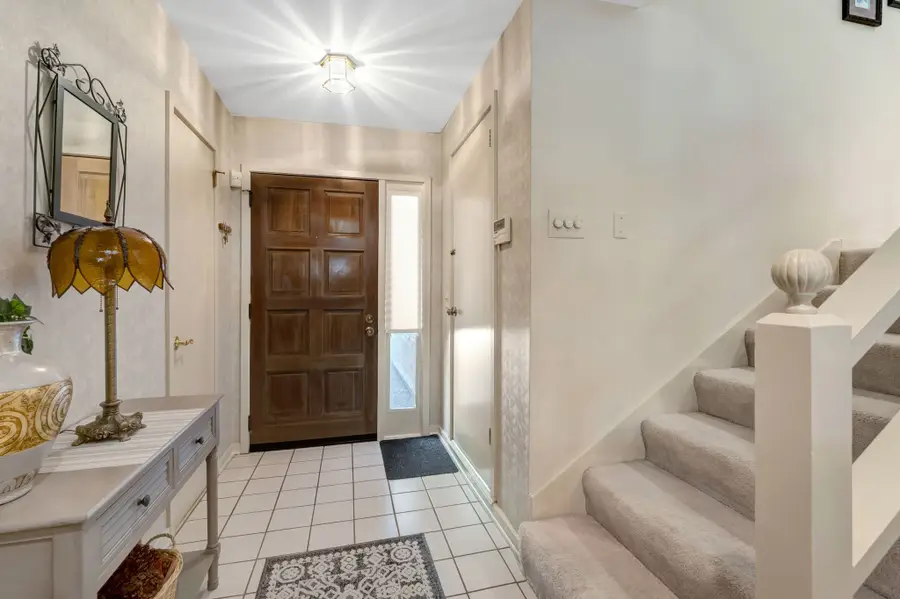
761 Harpeth Trace Dr,Nashville, TN 37221
$465,500
- 2 Beds
- 3 Baths
- 1,817 sq. ft.
- Townhouse
- Active
Listed by:kara mccormick
Office:compass re
MLS#:2964184
Source:NASHVILLE
Price summary
- Price:$465,500
- Price per sq. ft.:$256.19
- Monthly HOA dues:$401
About this home
Seize the rare opportunity to own a contemporary townhome in a private, tree-lined community with direct access to Percy Warner Park. Situated in the highly sought-after Harpeth Trace neighborhood, this home is a tranquil oasis just minutes from Bellevue,West Nashville, Downtown, Green Hills, and Brentwood. Designed to enhance hillside living, this unique property offers stunning treetop views and a park-like atmosphere that feels like a nature preserve in the heart of Music City. Inside, enjoy the convenience of a one-car garage along with vaulted ceilings, skylights, and abundant natural light that brighten every corner. This spacious townhome features two generous en suite bedrooms, each with walk-in closets, providing comfort and privacy. The inviting living room showcases a cozy fireplace and French doors leading to a covered porch, perfect for entertaining. The updated kitchen includes an eat-in bar, ample prep space, and plenty of storage with pantry and glass-fronted cabinets. The luxurious primary suite on the upper level boasts a private sundeck amidst the treetops, while the ensuite bath offers a walk-in shower, twin vanity, skylight, and a relaxing soaking tub. Elevated decks overlook Percy Warner Park, with its miles of hiking trails, golf, and Nature Center just moments away—ideal for nature enthusiasts seeking a low-maintenance lifestyle. Harpeth Trace is a pedestrian and pet-friendly community, celebrated for its lush landscaping and peaceful setting. Experience stylish living in a thoughtfully updated space with high ceilings, modernized bathrooms, and a spacious floor plan. Don’t miss your chance to call this beautiful townhome your own!
Contact an agent
Home facts
- Year built:1987
- Listing Id #:2964184
- Added:14 day(s) ago
- Updated:August 13, 2025 at 02:15 PM
Rooms and interior
- Bedrooms:2
- Total bathrooms:3
- Full bathrooms:2
- Half bathrooms:1
- Living area:1,817 sq. ft.
Heating and cooling
- Cooling:Ceiling Fan(s), Central Air
- Heating:Central
Structure and exterior
- Year built:1987
- Building area:1,817 sq. ft.
- Lot area:0.02 Acres
Schools
- High school:James Lawson High School
- Middle school:Bellevue Middle
- Elementary school:Westmeade Elementary
Utilities
- Water:Public, Water Available
- Sewer:Public Sewer
Finances and disclosures
- Price:$465,500
- Price per sq. ft.:$256.19
- Tax amount:$2,191
New listings near 761 Harpeth Trace Dr
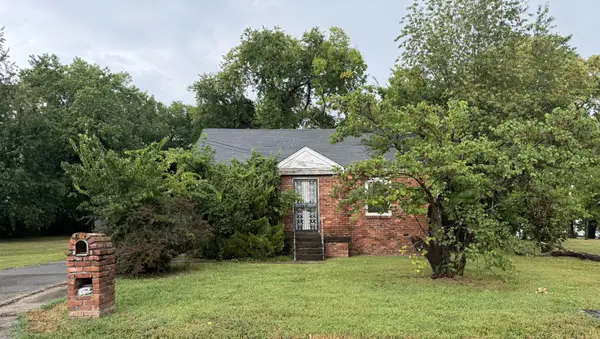 $400,000Pending2 beds 2 baths1,929 sq. ft.
$400,000Pending2 beds 2 baths1,929 sq. ft.2020 15th Ave N, Nashville, TN 37208
MLS# 2973929Listed by: PARKS- New
 $389,952Active3 beds 3 baths1,576 sq. ft.
$389,952Active3 beds 3 baths1,576 sq. ft.1513 Hamden Dr, Nashville, TN 37211
MLS# 2974296Listed by: BOBBY HITE CO., REALTORS - New
 $285,000Active0 Acres
$285,000Active0 Acres6025 Hill Circle Dr, Nashville, TN 37209
MLS# 2974301Listed by: BENCHMARK REALTY, LLC - New
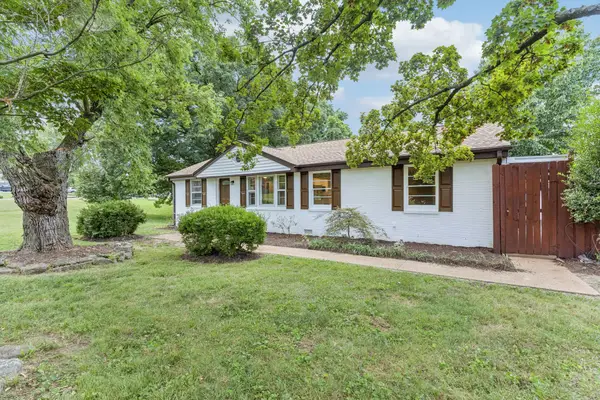 $464,000Active3 beds 2 baths1,500 sq. ft.
$464,000Active3 beds 2 baths1,500 sq. ft.3813 Syfert Ln, Nashville, TN 37211
MLS# 2974314Listed by: BENCHMARK REALTY, LLC - New
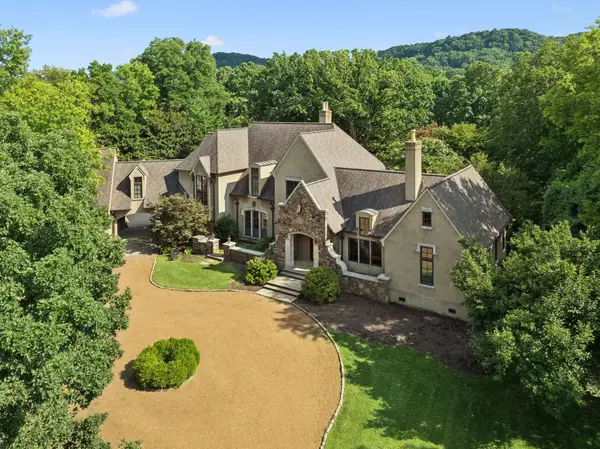 $6,399,000Active4 beds 7 baths7,781 sq. ft.
$6,399,000Active4 beds 7 baths7,781 sq. ft.1011 Gateway Ln, Nashville, TN 37220
MLS# 2974339Listed by: FRIDRICH & CLARK REALTY - New
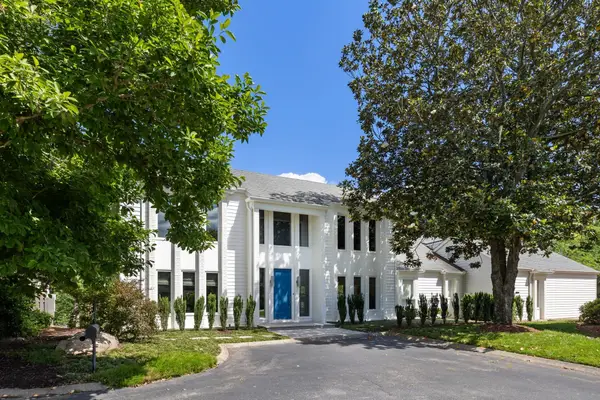 $2,475,000Active4 beds 6 baths5,063 sq. ft.
$2,475,000Active4 beds 6 baths5,063 sq. ft.143 Prospect Hill, Nashville, TN 37205
MLS# 2974193Listed by: FRIDRICH & CLARK REALTY - Open Sun, 2 to 4pmNew
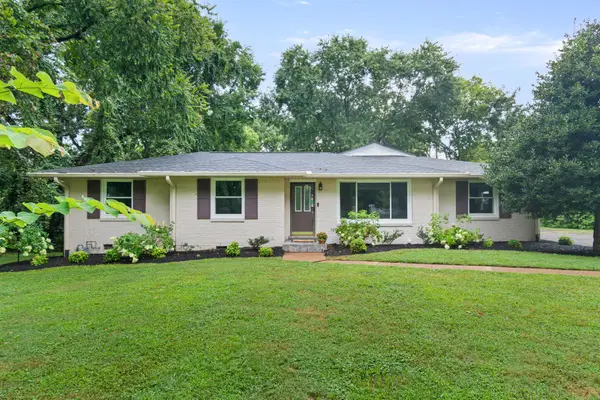 $725,000Active4 beds 2 baths2,086 sq. ft.
$725,000Active4 beds 2 baths2,086 sq. ft.5125 Overton Rd, Nashville, TN 37220
MLS# 2974203Listed by: TYLER YORK REAL ESTATE BROKERS, LLC - Open Sun, 2 to 4pmNew
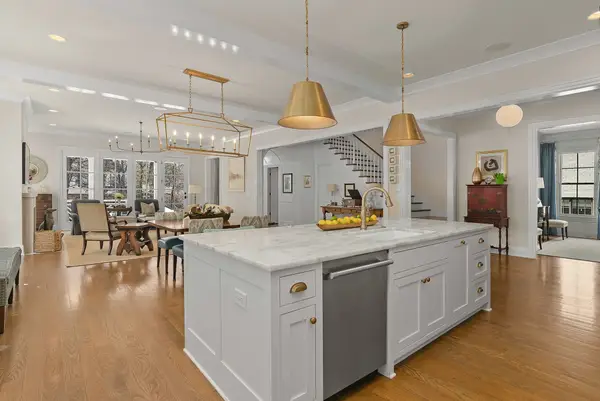 $2,499,900Active5 beds 6 baths4,858 sq. ft.
$2,499,900Active5 beds 6 baths4,858 sq. ft.305 Galloway Dr, Nashville, TN 37204
MLS# 2974140Listed by: COMPASS RE - New
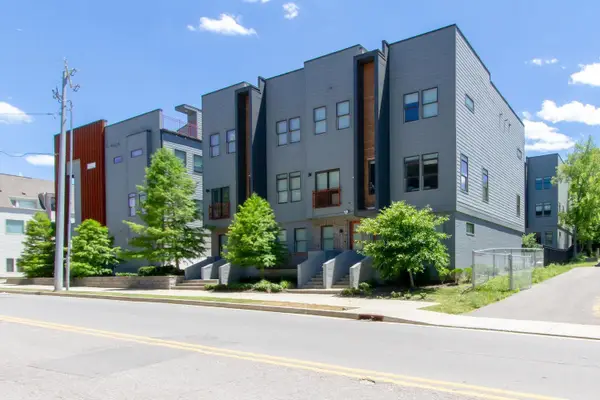 $749,990Active3 beds 3 baths1,637 sq. ft.
$749,990Active3 beds 3 baths1,637 sq. ft.2705C Clifton Ave, Nashville, TN 37209
MLS# 2974174Listed by: SIMPLIHOM - New
 $459,900Active4 beds 4 baths3,127 sq. ft.
$459,900Active4 beds 4 baths3,127 sq. ft.2137 Forge Ridge Cir, Nashville, TN 37217
MLS# 2973784Listed by: RE/MAX CARRIAGE HOUSE
