7640 Buffalo Rd, Nashville, TN 37221
Local realty services provided by:Better Homes and Gardens Real Estate Ben Bray & Associates
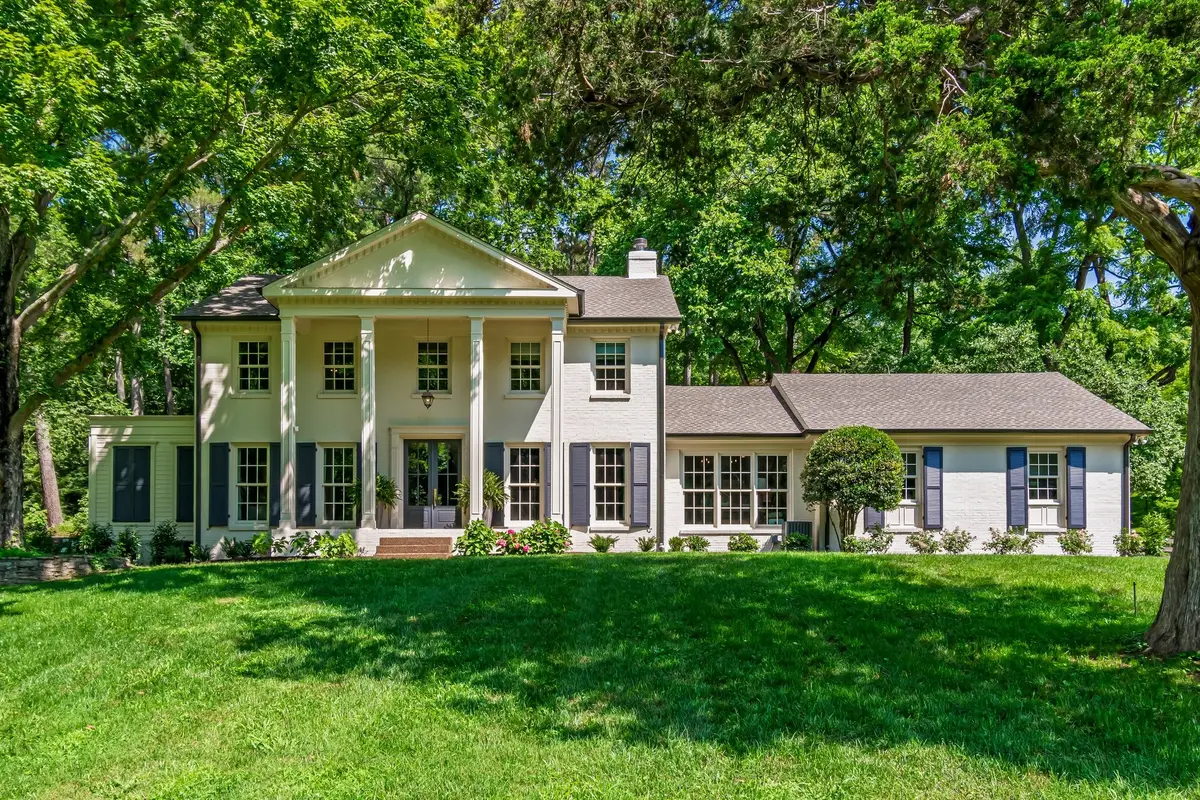
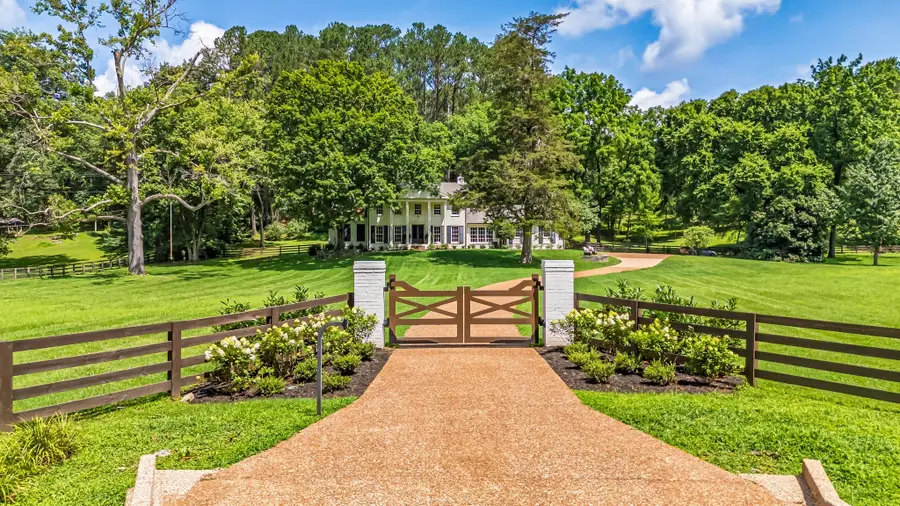

7640 Buffalo Rd,Nashville, TN 37221
$3,549,000
- 4 Beds
- 4 Baths
- 4,157 sq. ft.
- Single family
- Active
Listed by:ginger armstrong
Office:american heritage inc.
MLS#:2924256
Source:NASHVILLE
Price summary
- Price:$3,549,000
- Price per sq. ft.:$853.74
About this home
Absolutely STUNNING home & mini-farm on 9.8 gorgeous acres in West Nashville! This property is an absolute DREAM. The completely renovated home, brought to life by designer Jenni Lackey, features timeless design infused with modern, high-end touches throughout. From the thoughtful layout to the designer finishes, every inch of this home has been curated with style and comfort in mind. The newly added Primary Suite is a showstopper, but the magic doesn’t stop there. Outside, you'll find a beautiful ½-acre pond, charming barn, chicken coop, raised-bed garden, playhouse, and multiple outdoor living spaces perfect for entertaining or relaxing. Meander through wooded trails or simply enjoy the open land—there’s room here to breathe, explore, and grow. Buffalo Road offers a peaceful, rural setting while still being incredibly convenient to I-40, schools, and shopping. It’s the best of both worlds: total privacy with city access just minutes away. This one-of-a-kind property blends comfort, style, function, and natural beauty—ideal for families, creatives, or anyone seeking a special retreat close to town. Property consists of two parcels being sold together: Parcel 113-00-0-131.00 & Parcel 113-00-0-136.00.
Contact an agent
Home facts
- Year built:1978
- Listing Id #:2924256
- Added:48 day(s) ago
- Updated:August 13, 2025 at 02:48 PM
Rooms and interior
- Bedrooms:4
- Total bathrooms:4
- Full bathrooms:4
- Living area:4,157 sq. ft.
Heating and cooling
- Cooling:Ceiling Fan(s), Central Air
- Heating:Central
Structure and exterior
- Roof:Shingle
- Year built:1978
- Building area:4,157 sq. ft.
- Lot area:9.8 Acres
Schools
- High school:James Lawson High School
- Middle school:H. G. Hill Middle
- Elementary school:Gower Elementary
Utilities
- Water:Public, Water Available
- Sewer:Septic Tank
Finances and disclosures
- Price:$3,549,000
- Price per sq. ft.:$853.74
- Tax amount:$4,073
New listings near 7640 Buffalo Rd
- New
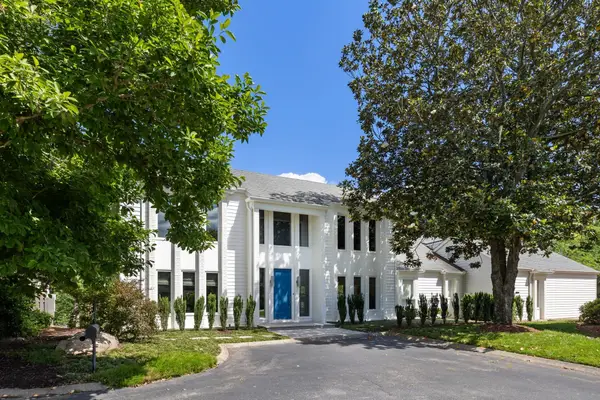 $2,475,000Active4 beds 6 baths5,063 sq. ft.
$2,475,000Active4 beds 6 baths5,063 sq. ft.143 Prospect Hill, Nashville, TN 37205
MLS# 2974193Listed by: FRIDRICH & CLARK REALTY - Open Sun, 2 to 4pmNew
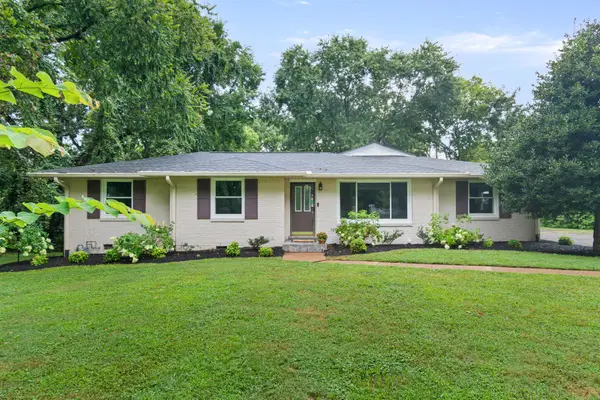 $725,000Active4 beds 2 baths2,086 sq. ft.
$725,000Active4 beds 2 baths2,086 sq. ft.5125 Overton Rd, Nashville, TN 37220
MLS# 2974203Listed by: TYLER YORK REAL ESTATE BROKERS, LLC - Open Sun, 2 to 4pmNew
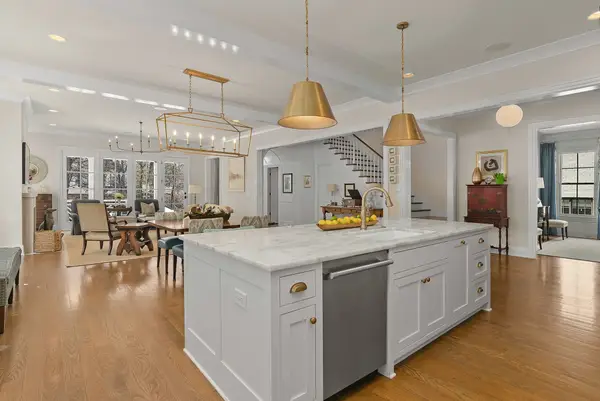 $2,499,900Active5 beds 6 baths4,858 sq. ft.
$2,499,900Active5 beds 6 baths4,858 sq. ft.305 Galloway Dr, Nashville, TN 37204
MLS# 2974140Listed by: COMPASS RE - New
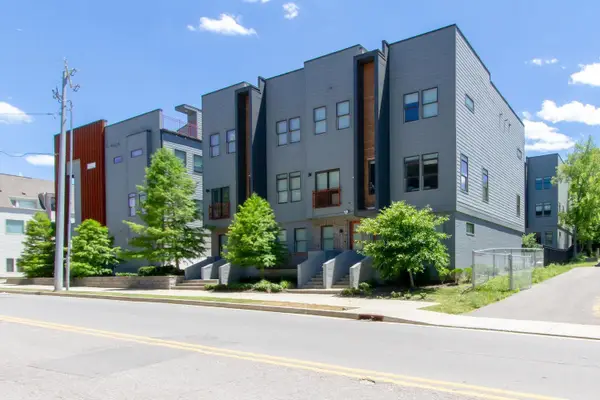 $749,990Active3 beds 3 baths1,637 sq. ft.
$749,990Active3 beds 3 baths1,637 sq. ft.2705C Clifton Ave, Nashville, TN 37209
MLS# 2974174Listed by: SIMPLIHOM - New
 $459,900Active4 beds 4 baths3,127 sq. ft.
$459,900Active4 beds 4 baths3,127 sq. ft.2137 Forge Ridge Cir, Nashville, TN 37217
MLS# 2973784Listed by: RE/MAX CARRIAGE HOUSE - New
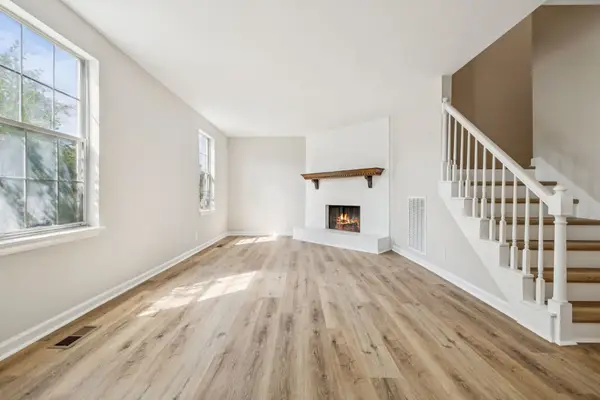 $265,000Active3 beds 2 baths1,548 sq. ft.
$265,000Active3 beds 2 baths1,548 sq. ft.3712 Colonial Heritage Dr, Nashville, TN 37217
MLS# 2974068Listed by: KELLER WILLIAMS REALTY MT. JULIET - New
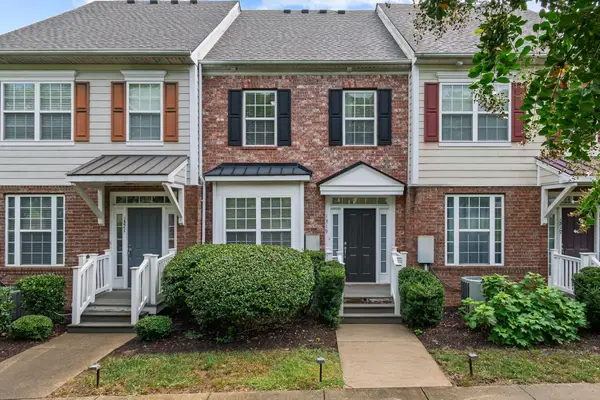 $372,900Active3 beds 4 baths1,908 sq. ft.
$372,900Active3 beds 4 baths1,908 sq. ft.1319 Concord Mill Ln, Nashville, TN 37211
MLS# 2974079Listed by: NASHVILLE AREA HOMES - Open Sun, 2 to 4pmNew
 $685,000Active4 beds 3 baths2,234 sq. ft.
$685,000Active4 beds 3 baths2,234 sq. ft.1025A Elvira Ave, Nashville, TN 37216
MLS# 2974080Listed by: KELLER WILLIAMS REALTY - New
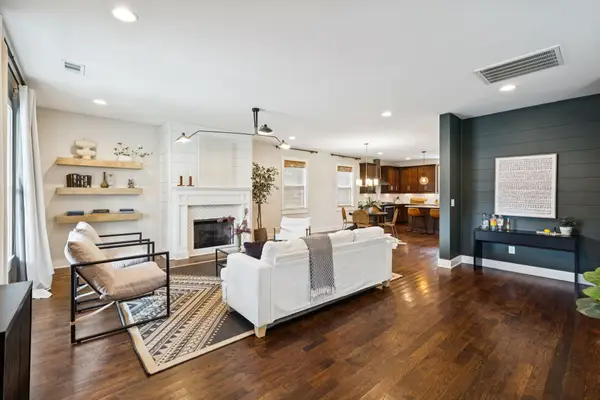 $599,000Active3 beds 3 baths2,000 sq. ft.
$599,000Active3 beds 3 baths2,000 sq. ft.1623B Cahal Ave, Nashville, TN 37206
MLS# 2974133Listed by: COMPASS TENNESSEE, LLC - New
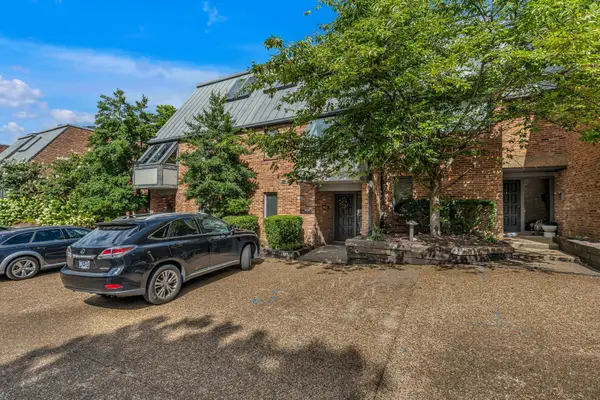 $535,000Active2 beds 2 baths1,950 sq. ft.
$535,000Active2 beds 2 baths1,950 sq. ft.118 Hampton Pl, Nashville, TN 37215
MLS# 2974137Listed by: PARKS COMPASS
